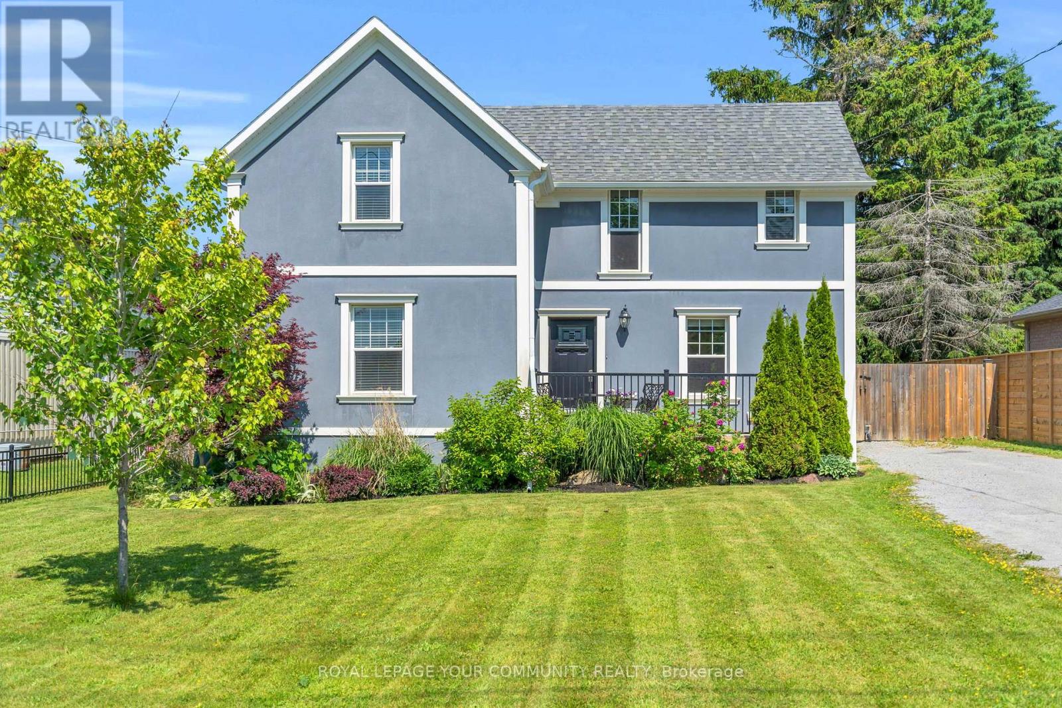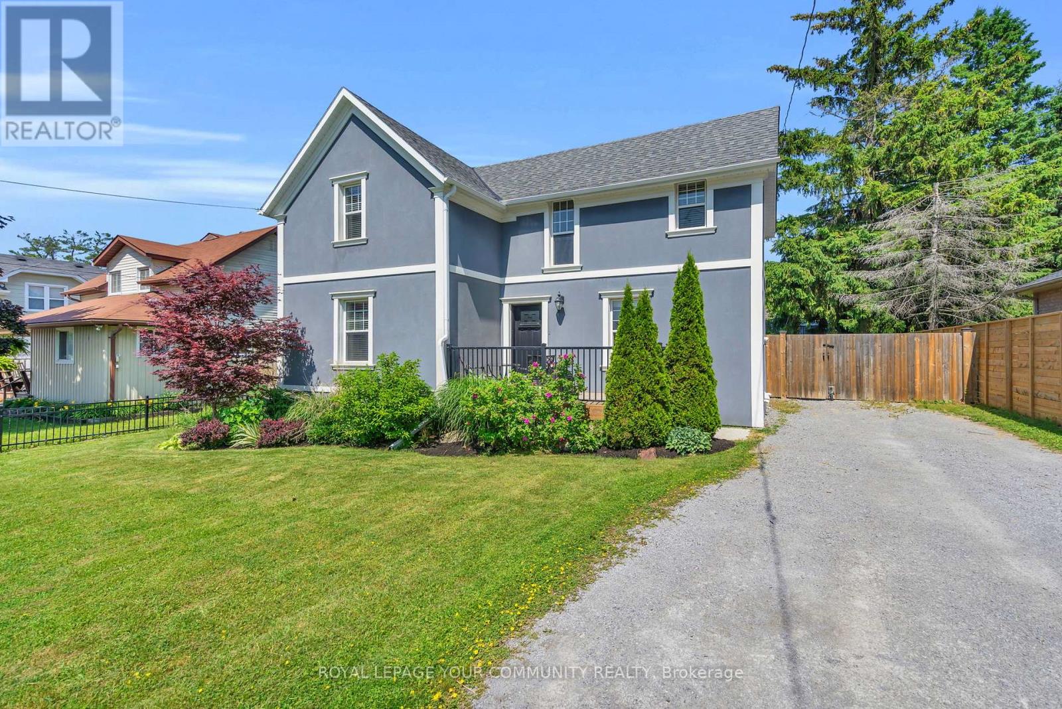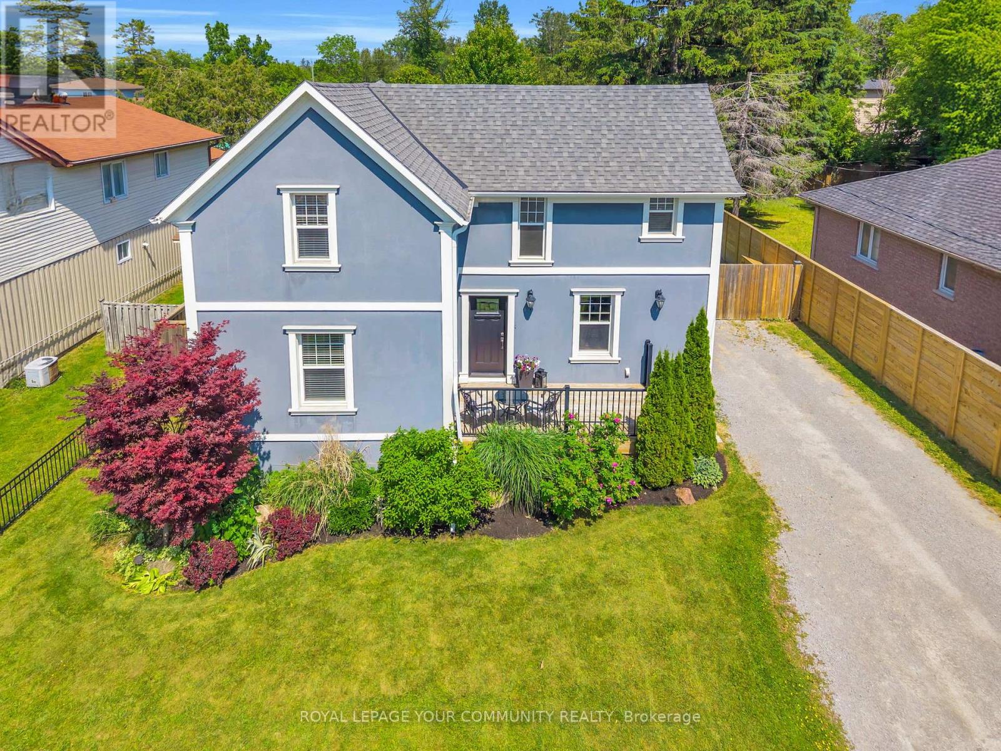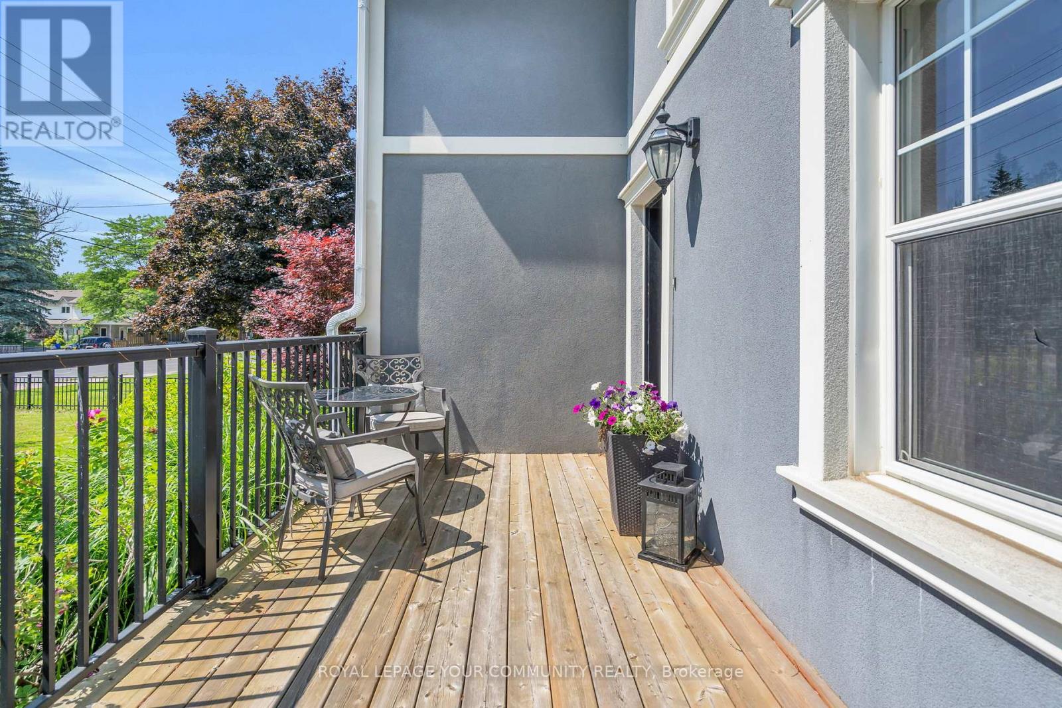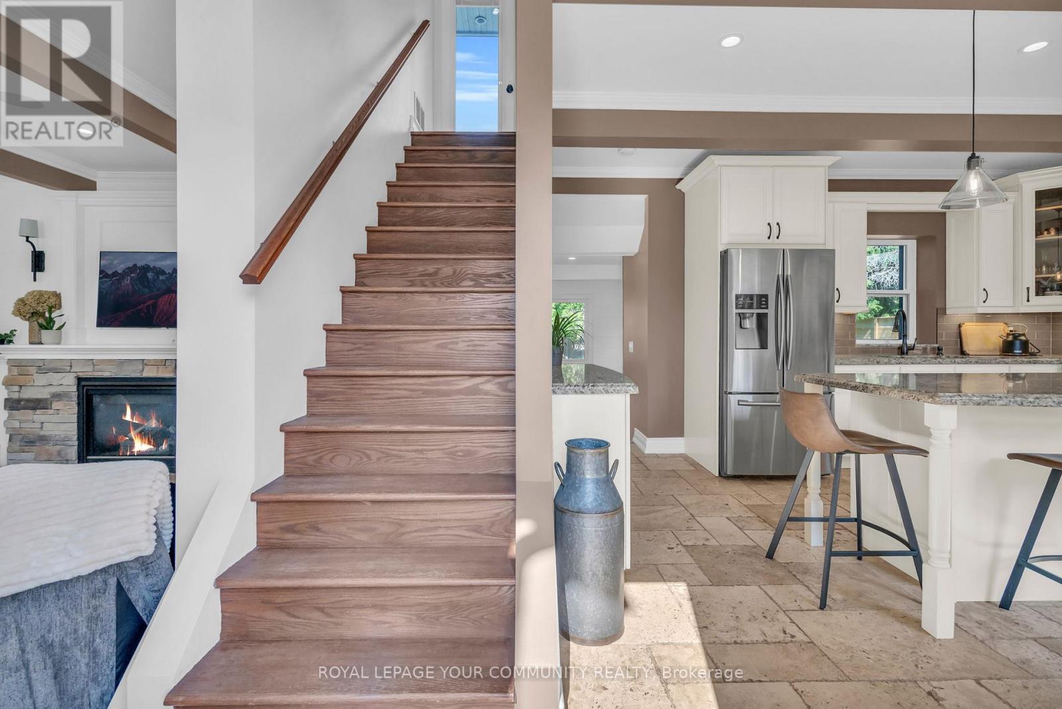3 Bedroom
2 Bathroom
1,500 - 2,000 ft2
Fireplace
Central Air Conditioning
Forced Air
Landscaped
$1,089,900
Own a cherished century home that has been completely renovated! This tasteful 3 bedroom 2 storey home was originally built in 1908 and today it now has all the modern luxuries...fully fenced in, this private lot features an outdoor oasis as well as a large shed, fruit trees and gardens. Kitchen features granite countertops, high end cabinetry and Stainless steel appliances including a gas range for the fussiest of chefs. (id:50638)
Property Details
|
MLS® Number
|
N12241881 |
|
Property Type
|
Single Family |
|
Community Name
|
Sutton & Jackson's Point |
|
Amenities Near By
|
Beach, Golf Nearby, Marina, Park |
|
Features
|
Conservation/green Belt |
|
Parking Space Total
|
4 |
|
Structure
|
Porch |
Building
|
Bathroom Total
|
2 |
|
Bedrooms Above Ground
|
3 |
|
Bedrooms Total
|
3 |
|
Age
|
100+ Years |
|
Amenities
|
Fireplace(s) |
|
Appliances
|
All, Window Coverings |
|
Construction Style Attachment
|
Detached |
|
Cooling Type
|
Central Air Conditioning |
|
Exterior Finish
|
Stucco |
|
Fireplace Present
|
Yes |
|
Flooring Type
|
Hardwood |
|
Foundation Type
|
Concrete |
|
Heating Fuel
|
Natural Gas |
|
Heating Type
|
Forced Air |
|
Stories Total
|
2 |
|
Size Interior
|
1,500 - 2,000 Ft2 |
|
Type
|
House |
|
Utility Water
|
Municipal Water |
Parking
Land
|
Acreage
|
No |
|
Land Amenities
|
Beach, Golf Nearby, Marina, Park |
|
Landscape Features
|
Landscaped |
|
Sewer
|
Sanitary Sewer |
|
Size Depth
|
149 Ft ,9 In |
|
Size Frontage
|
60 Ft |
|
Size Irregular
|
60 X 149.8 Ft |
|
Size Total Text
|
60 X 149.8 Ft |
Rooms
| Level |
Type |
Length |
Width |
Dimensions |
|
Second Level |
Primary Bedroom |
3.82 m |
3.66 m |
3.82 m x 3.66 m |
|
Second Level |
Bedroom 2 |
2.98 m |
4.51 m |
2.98 m x 4.51 m |
|
Second Level |
Bedroom 3 |
2.51 m |
3.55 m |
2.51 m x 3.55 m |
|
Second Level |
Bathroom |
2.01 m |
3.55 m |
2.01 m x 3.55 m |
|
Main Level |
Dining Room |
2.37 m |
4.46 m |
2.37 m x 4.46 m |
|
Main Level |
Living Room |
4.5 m |
4.46 m |
4.5 m x 4.46 m |
|
Main Level |
Kitchen |
6.04 m |
4.45 m |
6.04 m x 4.45 m |
https://www.realtor.ca/real-estate/28513438/21039-dalton-road-georgina-sutton-jacksons-point-sutton-jacksons-point


