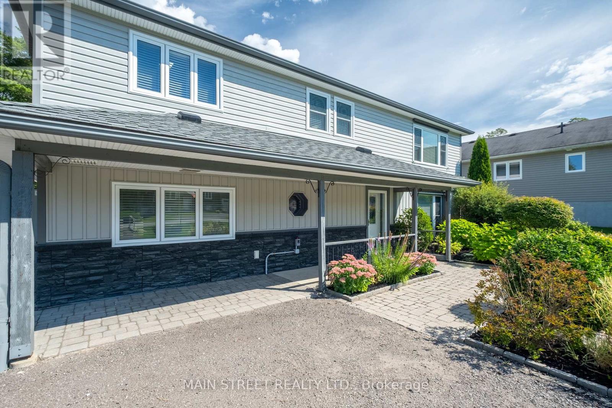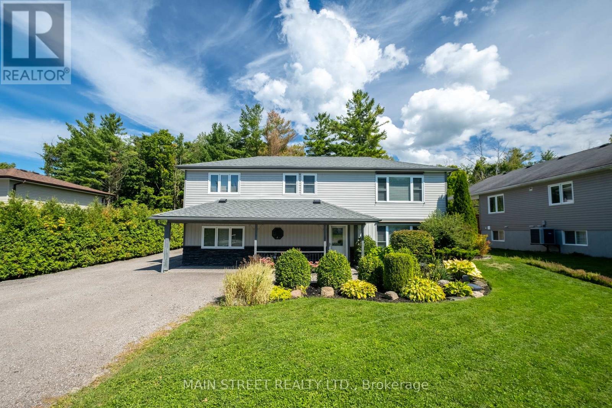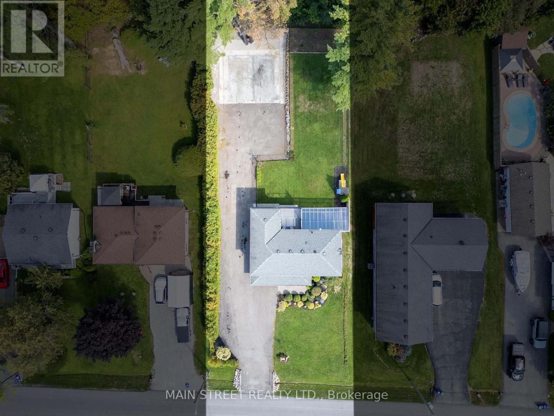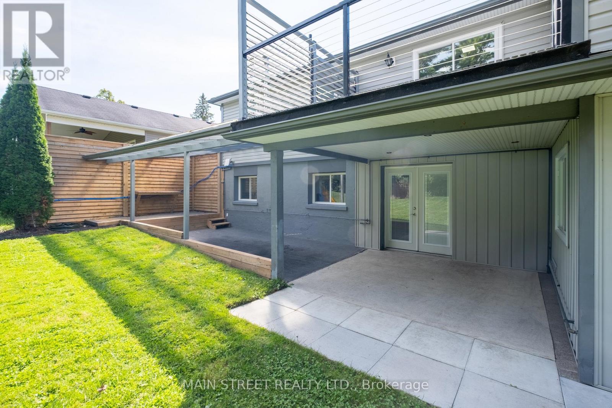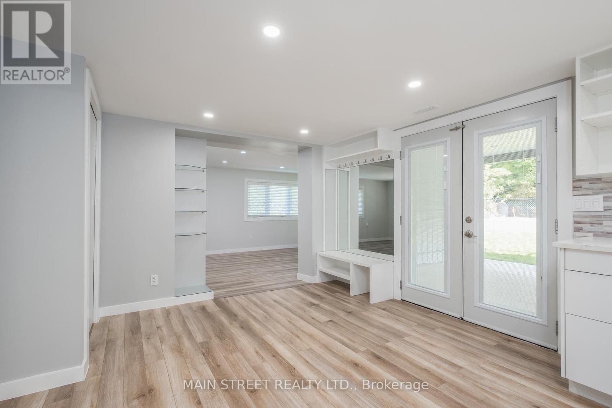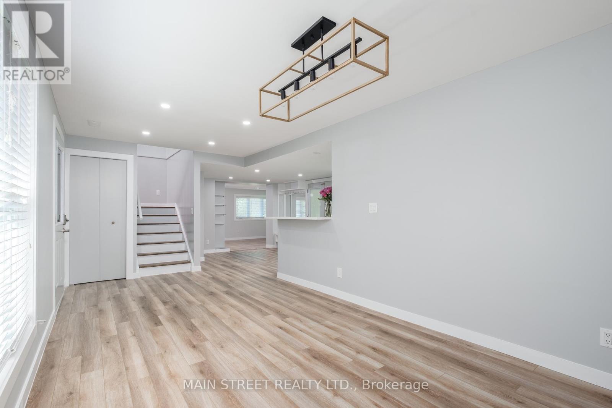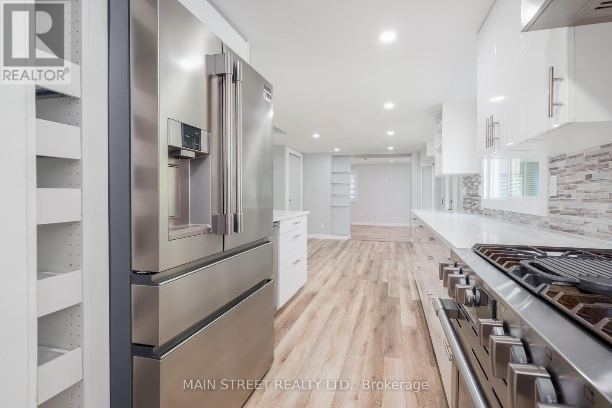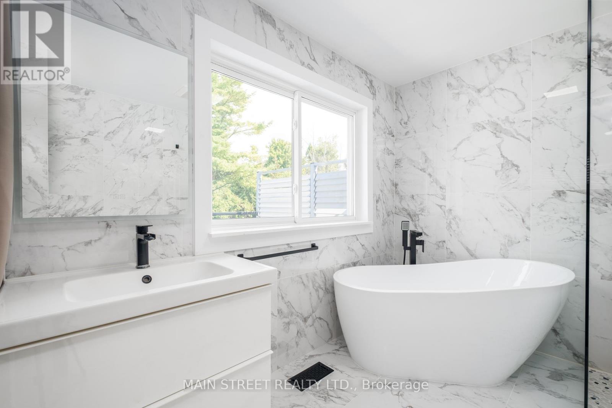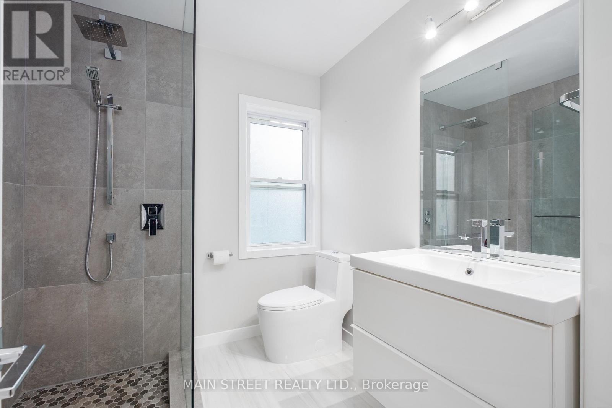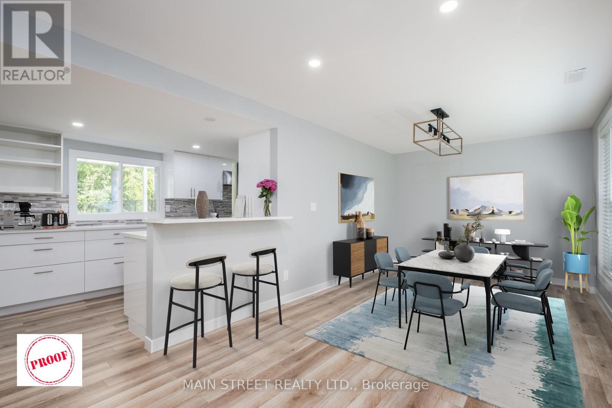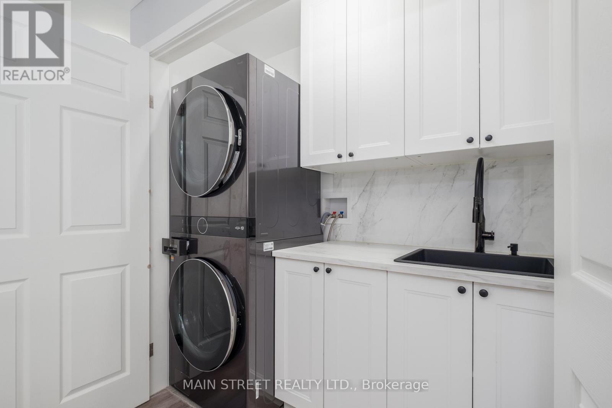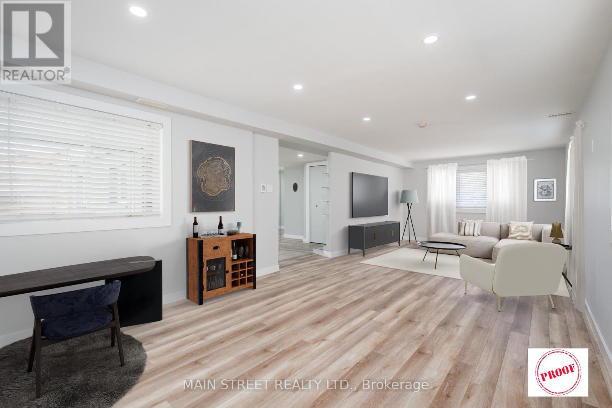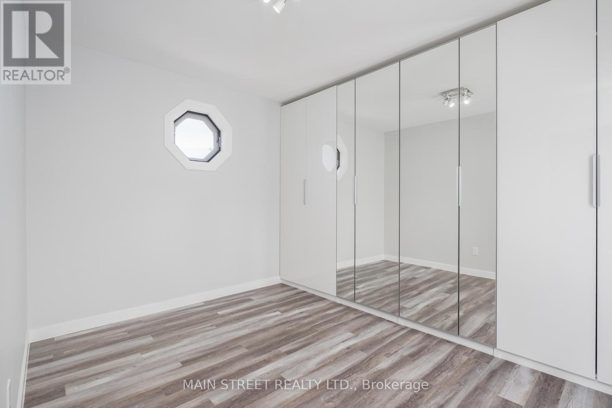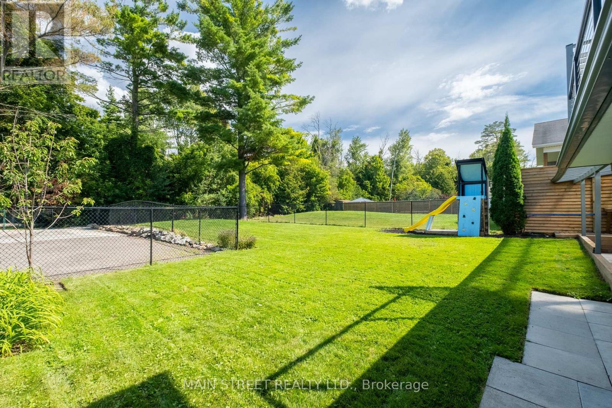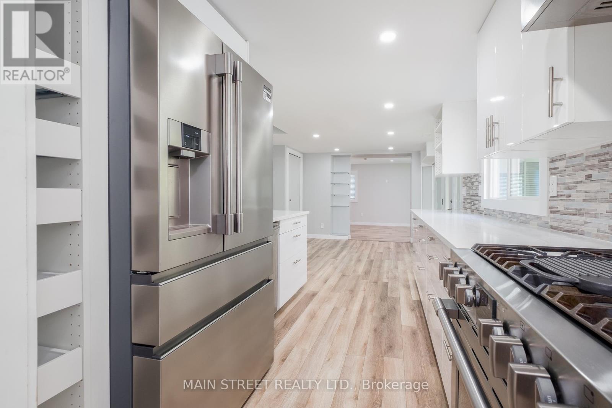3 Bedroom
2 Bathroom
1,500 - 2,000 ft2
Central Air Conditioning
Forced Air
$919,000
This stunning property blends modern comfort and luxury with everyday convenience. Newly renovated and light-filled, the three-plus-bedroom home features two spa-like bathrooms and thoughtful details throughout, including a versatile den or home office, heated floors, an impressive dressing room, and a sundeck off the owner's suite. A 30x30 poured/permitted garage pad is ready for your future plans! Enjoy the fully fenced yard with tranquil views of nature, just minutes to the 404 and a short walk to the beaches of Lake Simcoe. This home is a must-see; book a showing today! (id:50638)
Property Details
|
MLS® Number
|
N12452315 |
|
Property Type
|
Single Family |
|
Community Name
|
Sutton & Jackson's Point |
|
Amenities Near By
|
Beach, Golf Nearby, Park, Schools |
|
Equipment Type
|
Water Heater |
|
Features
|
Carpet Free |
|
Parking Space Total
|
10 |
|
Rental Equipment Type
|
Water Heater |
Building
|
Bathroom Total
|
2 |
|
Bedrooms Above Ground
|
3 |
|
Bedrooms Total
|
3 |
|
Age
|
51 To 99 Years |
|
Appliances
|
Water Heater, Dishwasher, Dryer, Stove, Washer, Refrigerator |
|
Construction Style Attachment
|
Detached |
|
Cooling Type
|
Central Air Conditioning |
|
Exterior Finish
|
Vinyl Siding |
|
Flooring Type
|
Bamboo, Carpeted, Laminate |
|
Foundation Type
|
Concrete, Poured Concrete |
|
Heating Fuel
|
Natural Gas |
|
Heating Type
|
Forced Air |
|
Stories Total
|
2 |
|
Size Interior
|
1,500 - 2,000 Ft2 |
|
Type
|
House |
|
Utility Water
|
Municipal Water |
Parking
Land
|
Acreage
|
No |
|
Fence Type
|
Fenced Yard |
|
Land Amenities
|
Beach, Golf Nearby, Park, Schools |
|
Sewer
|
Septic System |
|
Size Depth
|
176 Ft ,4 In |
|
Size Frontage
|
75 Ft |
|
Size Irregular
|
75 X 176.4 Ft ; 75x176x74x179 Slightly Irregular |
|
Size Total Text
|
75 X 176.4 Ft ; 75x176x74x179 Slightly Irregular|under 1/2 Acre |
|
Zoning Description
|
R1 |
Rooms
| Level |
Type |
Length |
Width |
Dimensions |
|
Second Level |
Primary Bedroom |
3.4 m |
3.3 m |
3.4 m x 3.3 m |
|
Second Level |
Bedroom 2 |
4 m |
2.3 m |
4 m x 2.3 m |
|
Second Level |
Bedroom 3 |
3.5 m |
3.5 m |
3.5 m x 3.5 m |
|
Second Level |
Den |
3.4 m |
2.3 m |
3.4 m x 2.3 m |
|
Main Level |
Living Room |
9 m |
3.5 m |
9 m x 3.5 m |
|
Main Level |
Dining Room |
4.4 m |
2.9 m |
4.4 m x 2.9 m |
|
Main Level |
Kitchen |
2.4 m |
5.7 m |
2.4 m x 5.7 m |
|
Main Level |
Eating Area |
3.5 m |
2.9 m |
3.5 m x 2.9 m |
Utilities
https://www.realtor.ca/real-estate/28967182/23-sunnidale-boulevard-e-georgina-sutton-jacksons-point-sutton-jacksons-point


