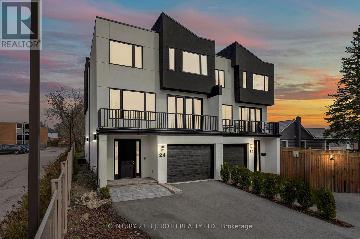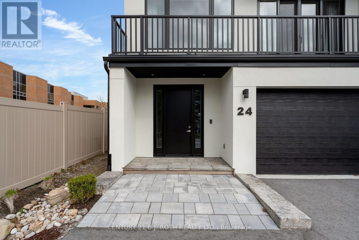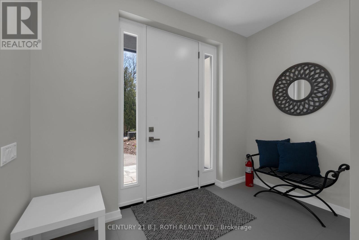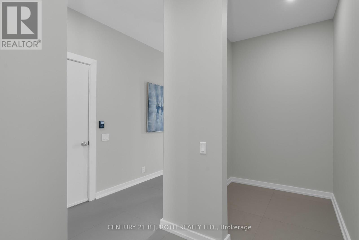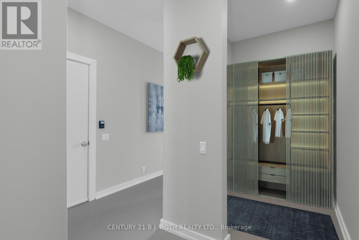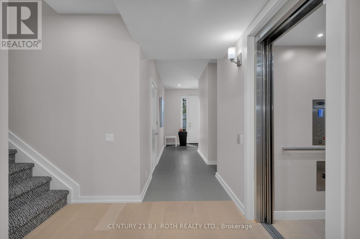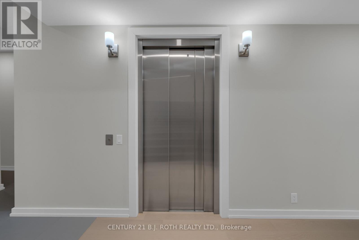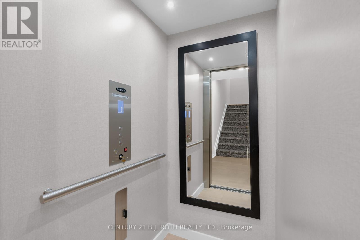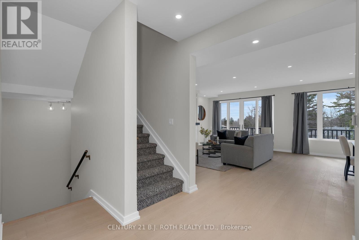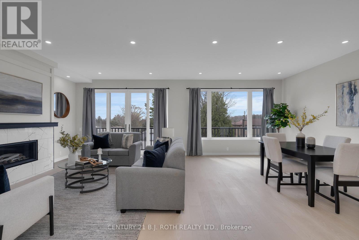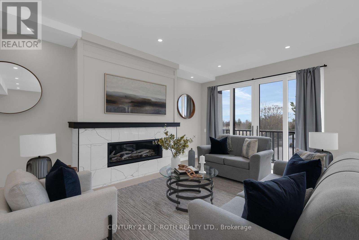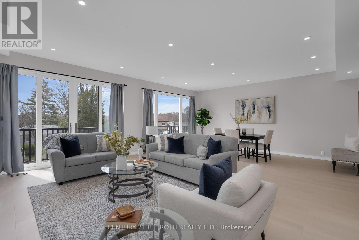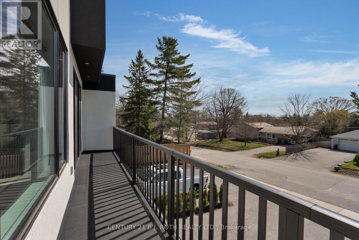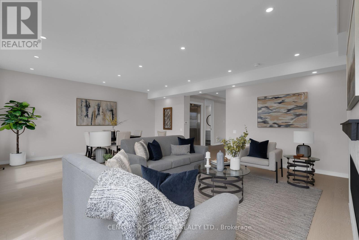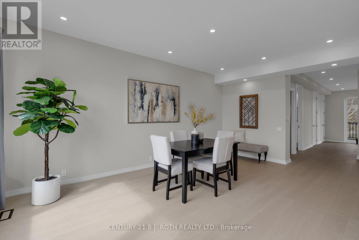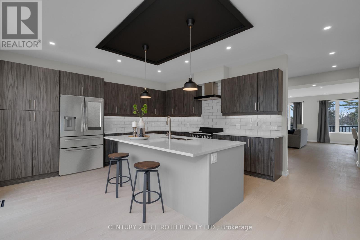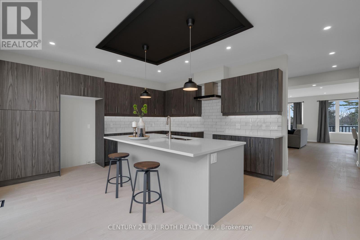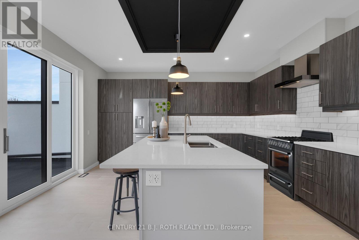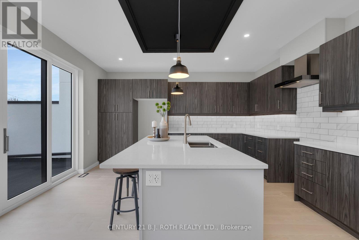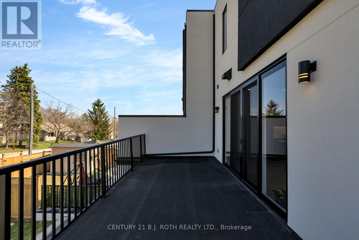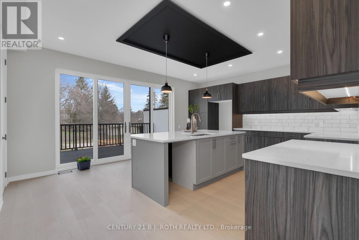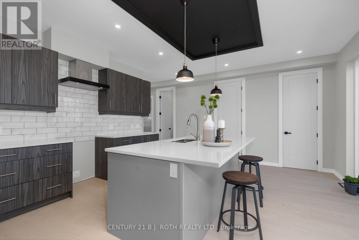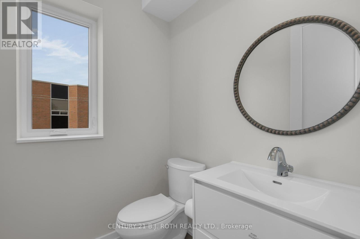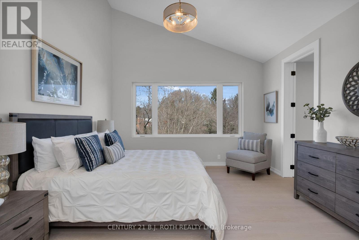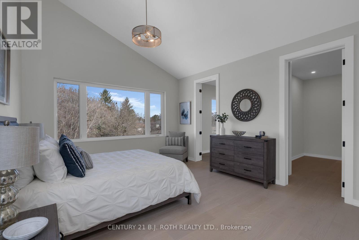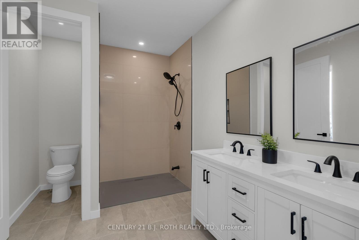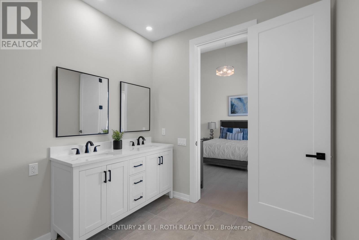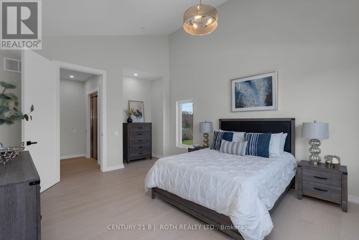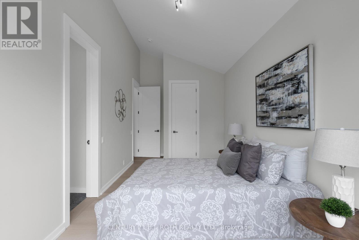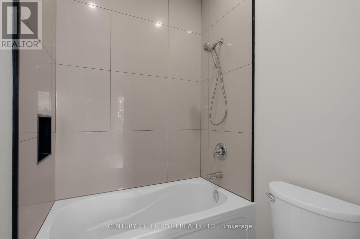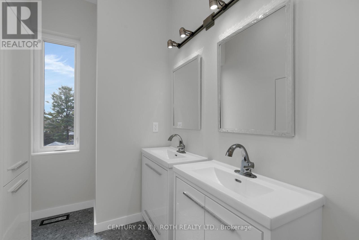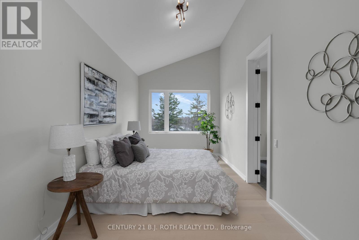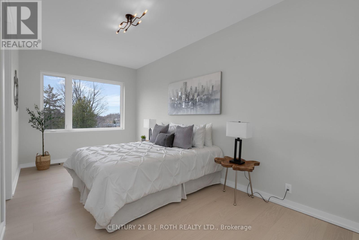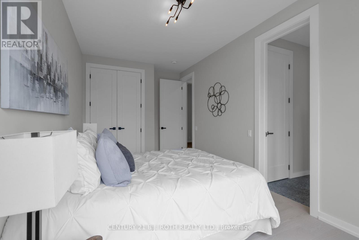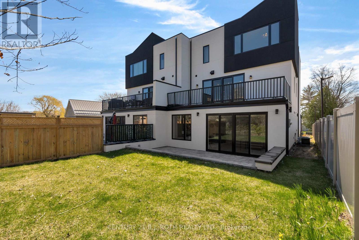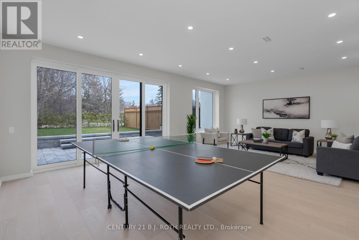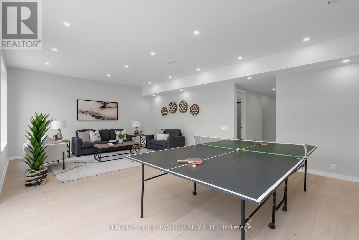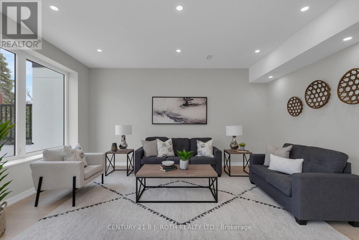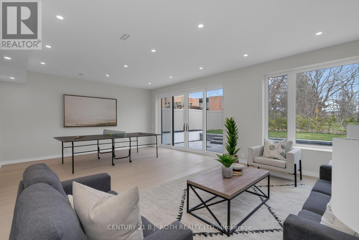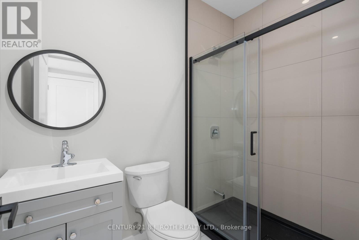3 Bedroom
4 Bathroom
Fireplace
Central Air Conditioning
Forced Air
$1,198,800
Custom Luxury Home Perfect For Your Most Sophisticated Clients, Offering A Central 40x54 Savaria Elevator Providing The Ease Of Sought After Single Floor Living & Accessibility. Brand New ICF Build With Full Tarion Warranty Featuring 3,500 Sqft Of The Upmost Quality In Building Supplies, Equipment & Design (See Attached Features & Finishes List). Extensive Curb Appeal Welcomes You Home With 9 Smooth Ceilings Accented With Pot Lighting, 8 Madison Solid Core Interior Doors & 7.5 Plank Hardwood Throughout. The Principle Living Spaces Showcase 3 Terraces Equipped W/10 & 12 Wide by 8 High Patio Doors Paired With Quality KV Custom Windows Ensuring Every Space Of This Home Illuminates With Natural Light. A Chefs Kitchen Equipped W/Designer Cabinetry, 30 Uppers And A Large 4 x 8 Island Finished W/Quartz Counters. The Spacious Dining Area & Grand Living Room Are Accented By A Floor To Ceiling 50 Linear Napoleon Gas Fireplace That Completes This Entertainers Dream Space. 3 Healthy-Sized Bedrooms (Potential 4th On Main) + 4 Bathrooms, Inclusive Of A 5pc Jack-N-Jill, Powder Room & A Luxurious 4Pc Ensuite. Oversized Insulated Garage W/Rough-In For EV Charger, Epoxied Floor, Inside Entry & LiftMaster Door Opener. Spray Foamed, Energy Efficient Home Built With ICF, 7 Layer Stucco Facade, 24 Gage Aluminum Soffits, Troughs, Down-Pipes & Capping Plus A 3 Layer Modified Bitumen Roof System Ensures Minimal Maintenance That Offers Piece Of Mind For Years To Come. Inquire Today! **** EXTRAS **** All Owned Appliances.Roughly$700/year In maintenance for The Elevator + 2-year warranty included. Tarion warranty included in purchase price with purchaser assigning rebate back to builder.Purchaser to pay for Tarion Enrolment Fee. (id:50638)
Open House
This property has open houses!
Starts at:
12:00 pm
Ends at:
2:00 pm
Property Details
|
MLS® Number
|
S8274562 |
|
Property Type
|
Single Family |
|
Community Name
|
Orillia |
|
Parking Space Total
|
4 |
Building
|
Bathroom Total
|
4 |
|
Bedrooms Above Ground
|
3 |
|
Bedrooms Total
|
3 |
|
Construction Style Attachment
|
Semi-detached |
|
Cooling Type
|
Central Air Conditioning |
|
Exterior Finish
|
Stucco |
|
Fireplace Present
|
Yes |
|
Heating Fuel
|
Natural Gas |
|
Heating Type
|
Forced Air |
|
Stories Total
|
3 |
|
Type
|
House |
Parking
Land
|
Acreage
|
No |
|
Size Irregular
|
29.99 X 123.27 Ft |
|
Size Total Text
|
29.99 X 123.27 Ft |
Rooms
| Level |
Type |
Length |
Width |
Dimensions |
|
Second Level |
Bathroom |
1.65 m |
1.52 m |
1.65 m x 1.52 m |
|
Second Level |
Dining Room |
3.4 m |
5.92 m |
3.4 m x 5.92 m |
|
Second Level |
Kitchen |
5.77 m |
4.67 m |
5.77 m x 4.67 m |
|
Second Level |
Living Room |
4.14 m |
5.92 m |
4.14 m x 5.92 m |
|
Third Level |
Bathroom |
3.53 m |
2.49 m |
3.53 m x 2.49 m |
|
Third Level |
Bathroom |
1.55 m |
5.11 m |
1.55 m x 5.11 m |
|
Third Level |
Primary Bedroom |
4.09 m |
5.56 m |
4.09 m x 5.56 m |
|
Third Level |
Bedroom 2 |
2.87 m |
5.74 m |
2.87 m x 5.74 m |
|
Third Level |
Bedroom 3 |
2.84 m |
6.35 m |
2.84 m x 6.35 m |
|
Third Level |
Other |
1.63 m |
1.47 m |
1.63 m x 1.47 m |
|
Main Level |
Bathroom |
1.55 m |
2.51 m |
1.55 m x 2.51 m |
|
Main Level |
Recreational, Games Room |
7.54 m |
5.03 m |
7.54 m x 5.03 m |
Utilities
|
Sewer
|
Installed |
|
Natural Gas
|
Installed |
|
Electricity
|
Installed |
|
Cable
|
Installed |
https://www.realtor.ca/real-estate/26806970/24-grace-ave-orillia-orillia


