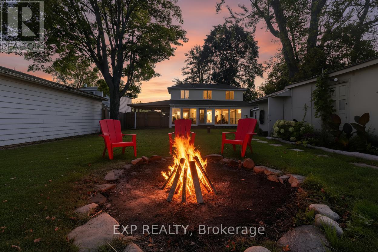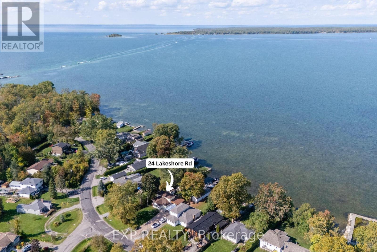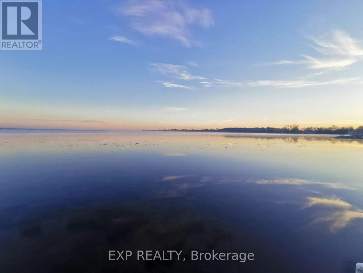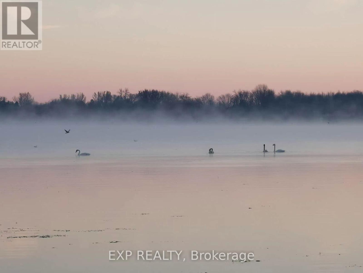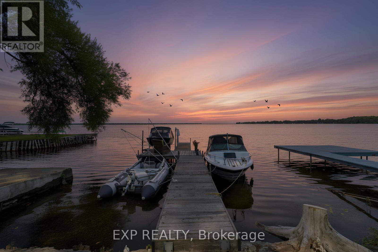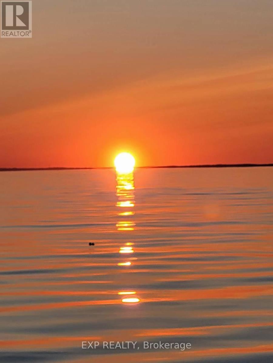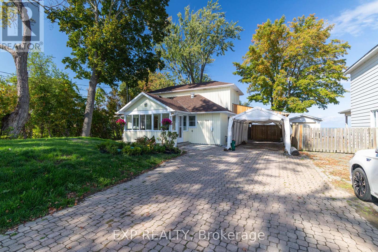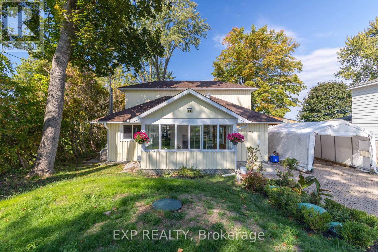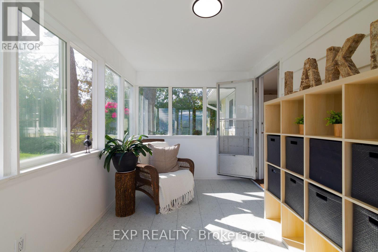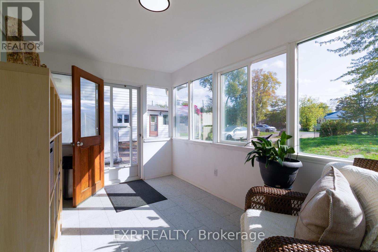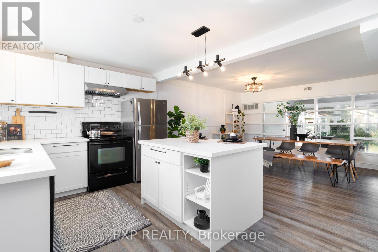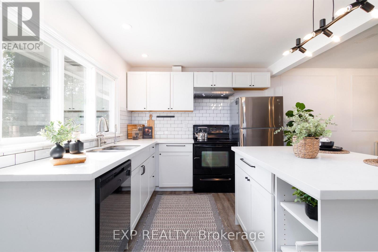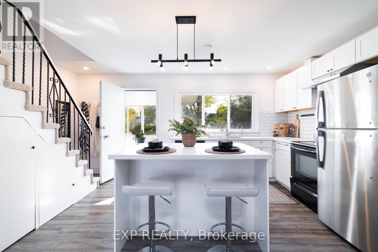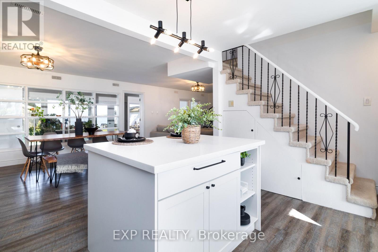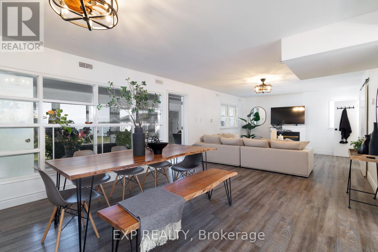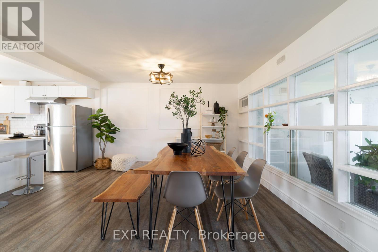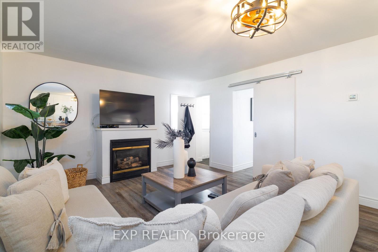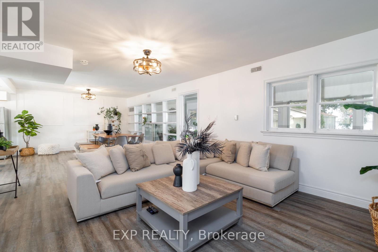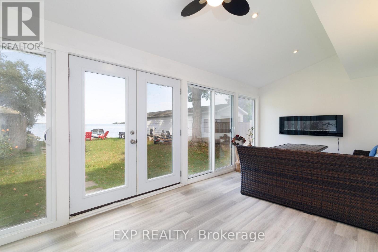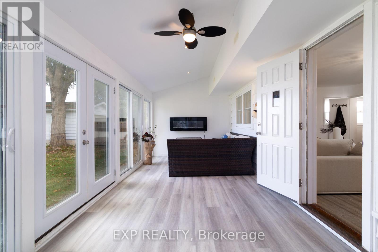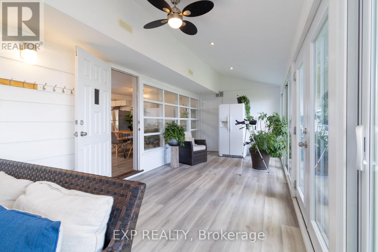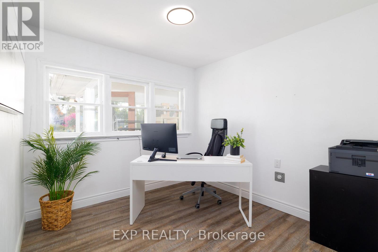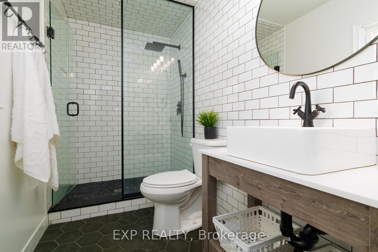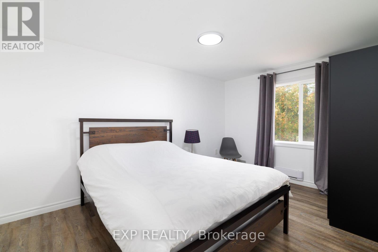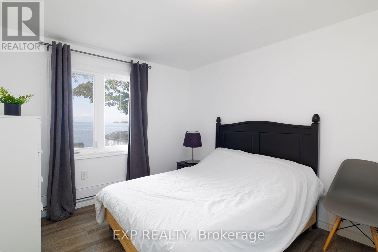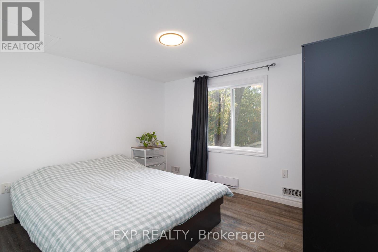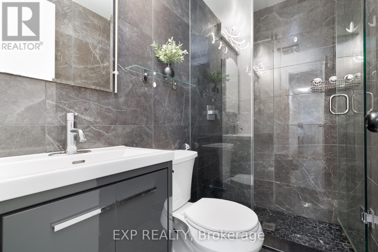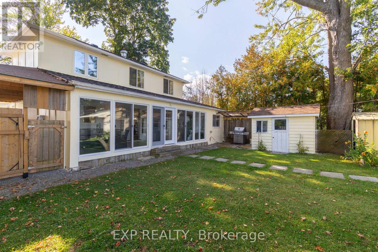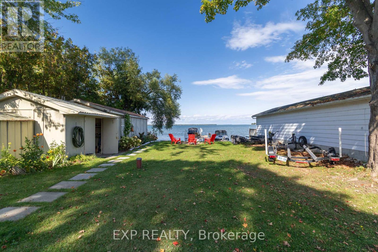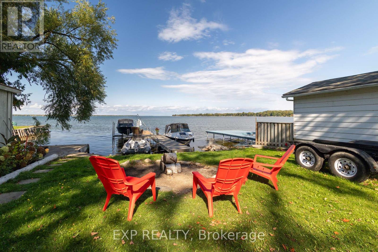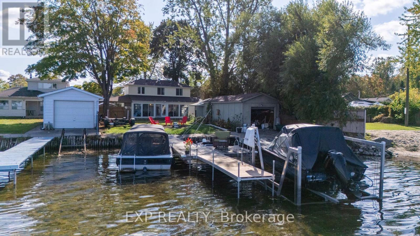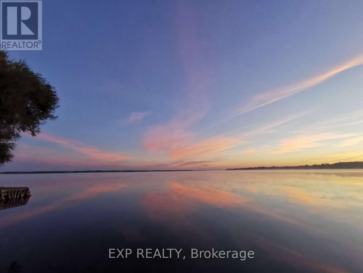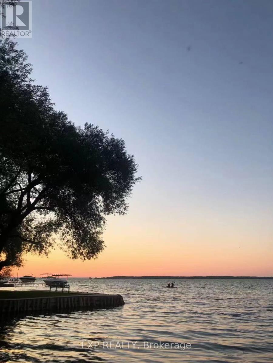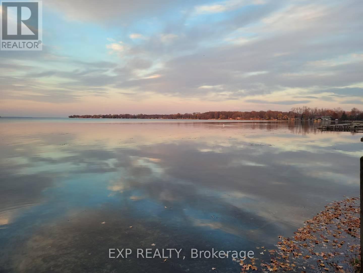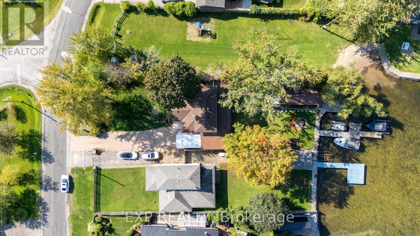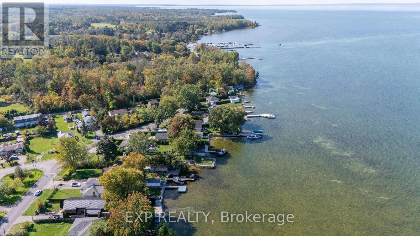4 Bedroom
2 Bathroom
1,100 - 1,500 ft2
Fireplace
Central Air Conditioning
Forced Air
Waterfront
$1,299,500
Welcome To Your Lakeside Escape, Offering Just Over 60 Feet Of Prime Waterfront On Beautiful Lake Simcoe. This Updated 4-Bed, 2-Bath Home Features A Dry Boathouse, Seasonal Dock, 3,500-Lb Electric Lift And A Marine Rail System Included In As-Is Condition. Beyond The Front Gate Youll Find An Interlock Driveway With Ample Parking, Covered Carport, And Additional Vehicle Shelter. Major Updates Have Already Been Taken Care Of, Including A Brand-New Septic System (2021), New Roof With 15-Year Warranty (2025), Natural Gas Furnace And A/C (2022), Upstairs Windows (2022), Fresh Interior And Exterior Paint (2025), And New Vinyl Flooring (2021). Inside, The Main Floor Shines With A Renovated Kitchen (2021) Featuring A Centre Island, Quartz Counters, And Backsplash, The Perfect Spot To Prep Meals While Taking In Sweeping Lake Views Through Large Windows. The Kitchen Flows Seamlessly Into The Dining Area And Bright Living Room With A Natural Gas Fireplace, All Framed By Stunning Water Views, While The Insulated Sunroom (2022) With An Electric Fireplace Offers A Cozy Space To Relax Year-Round. A Main-Floor Bedroom (Currently Used As An Office) And Renovated 3-Piece Bath Complete This Level, While Upstairs Youll Find Three Additional Bedrooms, All With Lake Views, And A Second 3-Piece Bath. Located Just One Minute To Highway 48, 20 Minutes To Highway 404, And Under 10 Minutes To Shops And Amenities, This Home Combines Peaceful Lakeside Living With Everyday Convenience In The Wonderful Royal Beach Association Community Known For Its Friendly Neighbourhood Events. (id:50638)
Property Details
|
MLS® Number
|
N12433779 |
|
Property Type
|
Single Family |
|
Community Name
|
Virginia |
|
Amenities Near By
|
Beach |
|
Community Features
|
Fishing |
|
Easement
|
Unknown |
|
Equipment Type
|
None |
|
Features
|
Carpet Free |
|
Parking Space Total
|
5 |
|
Rental Equipment Type
|
None |
|
Structure
|
Porch, Shed, Boathouse |
|
View Type
|
View, Lake View, View Of Water, Direct Water View |
|
Water Front Type
|
Waterfront |
Building
|
Bathroom Total
|
2 |
|
Bedrooms Above Ground
|
4 |
|
Bedrooms Total
|
4 |
|
Amenities
|
Fireplace(s) |
|
Appliances
|
Water Heater, Water Treatment, Dishwasher, Dryer, Hood Fan, Stove, Washer, Water Softener, Window Coverings, Refrigerator |
|
Basement Type
|
Crawl Space |
|
Construction Style Attachment
|
Detached |
|
Cooling Type
|
Central Air Conditioning |
|
Exterior Finish
|
Aluminum Siding, Wood |
|
Fireplace Present
|
Yes |
|
Fireplace Total
|
1 |
|
Flooring Type
|
Tile, Vinyl |
|
Foundation Type
|
Unknown |
|
Heating Fuel
|
Natural Gas |
|
Heating Type
|
Forced Air |
|
Stories Total
|
2 |
|
Size Interior
|
1,100 - 1,500 Ft2 |
|
Type
|
House |
|
Utility Water
|
Drilled Well |
Parking
|
Carport
|
|
|
No Garage
|
|
|
Covered
|
|
Land
|
Access Type
|
Year-round Access, Public Road, Private Docking |
|
Acreage
|
No |
|
Fence Type
|
Fenced Yard |
|
Land Amenities
|
Beach |
|
Sewer
|
Septic System |
|
Size Depth
|
163 Ft |
|
Size Frontage
|
60 Ft |
|
Size Irregular
|
60 X 163 Ft |
|
Size Total Text
|
60 X 163 Ft |
|
Surface Water
|
Lake/pond |
|
Zoning Description
|
R |
Rooms
| Level |
Type |
Length |
Width |
Dimensions |
|
Second Level |
Primary Bedroom |
3 m |
3.48 m |
3 m x 3.48 m |
|
Second Level |
Bedroom 3 |
2.93 m |
4.05 m |
2.93 m x 4.05 m |
|
Second Level |
Bedroom 4 |
2.95 m |
2.74 m |
2.95 m x 2.74 m |
|
Main Level |
Mud Room |
4.21 m |
2.5 m |
4.21 m x 2.5 m |
|
Main Level |
Kitchen |
2.97 m |
3.93 m |
2.97 m x 3.93 m |
|
Main Level |
Dining Room |
3.96 m |
4.97 m |
3.96 m x 4.97 m |
|
Main Level |
Living Room |
4.76 m |
4.09 m |
4.76 m x 4.09 m |
|
Main Level |
Bedroom 2 |
2.76 m |
2.91 m |
2.76 m x 2.91 m |
|
Main Level |
Sunroom |
8.73 m |
2.94 m |
8.73 m x 2.94 m |
|
Main Level |
Laundry Room |
2.42 m |
2.98 m |
2.42 m x 2.98 m |
Utilities
|
Electricity
|
Installed |
|
Cable
|
Available |
|
Natural Gas Available
|
Available |
|
Wireless
|
Available |
https://www.realtor.ca/real-estate/28928616/24-lakeshore-road-georgina-virginia-virginia


