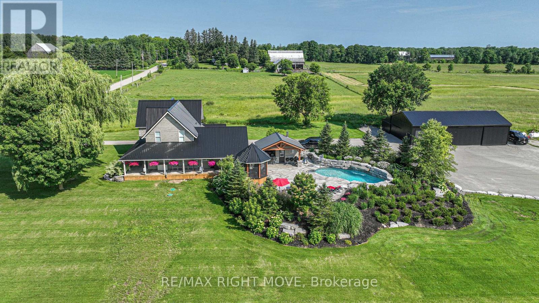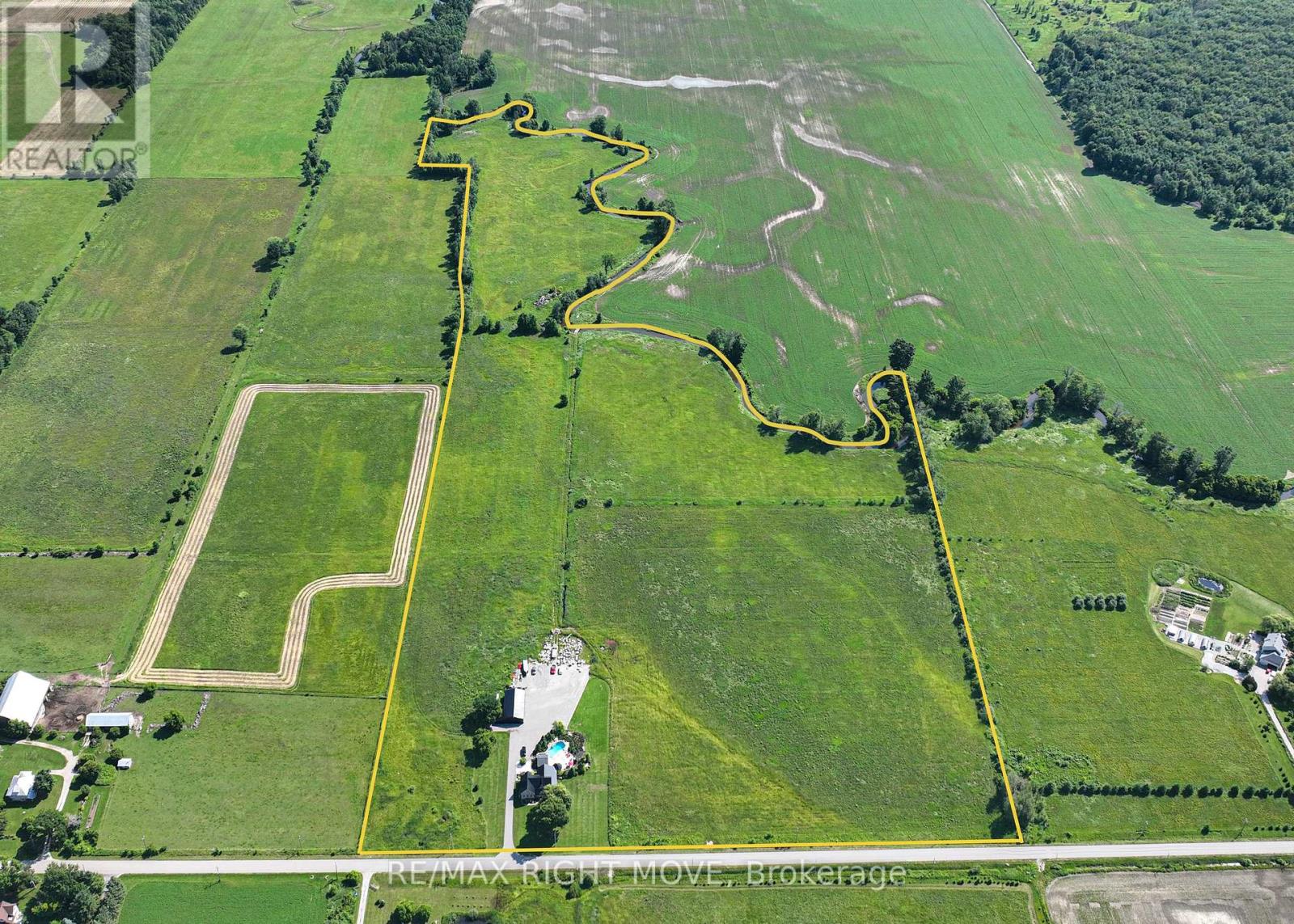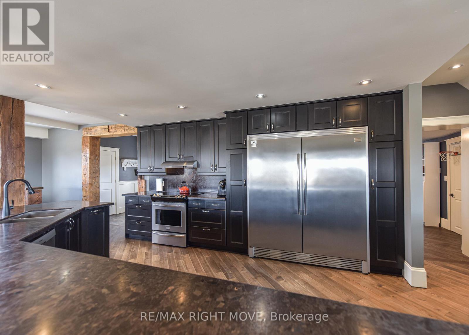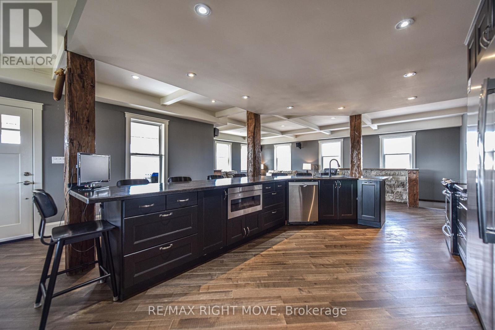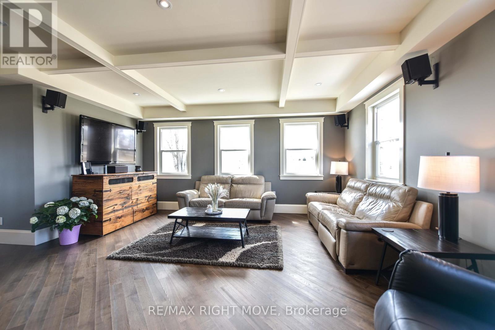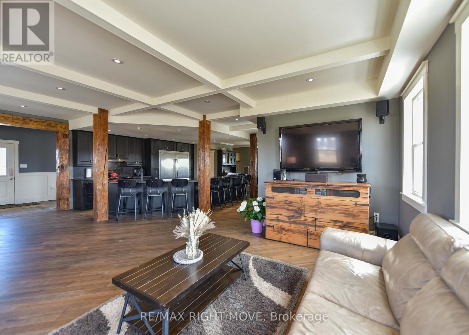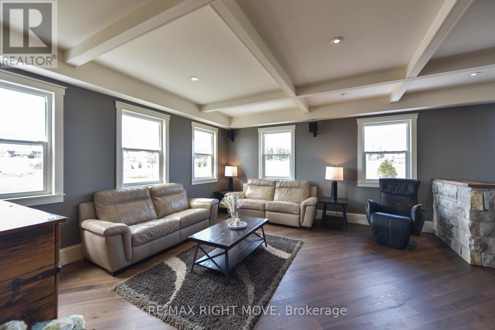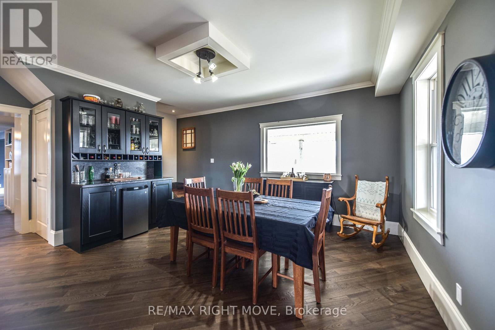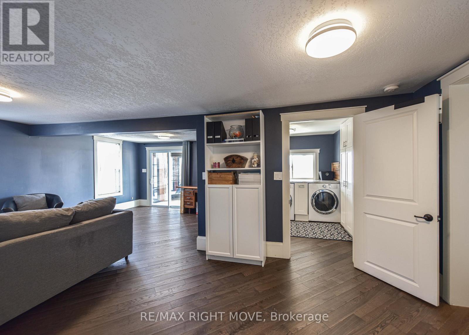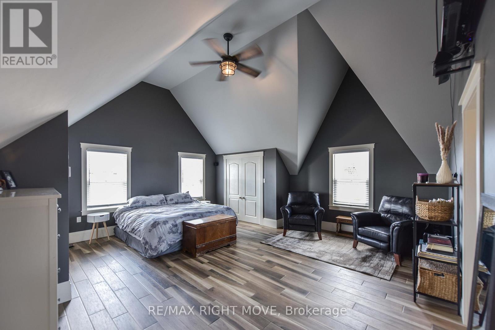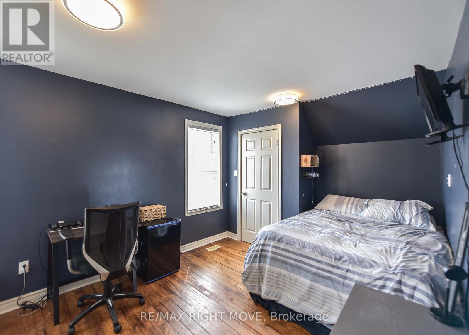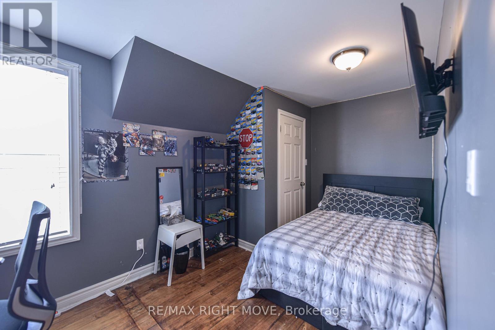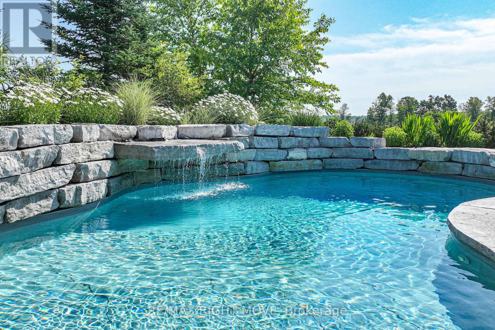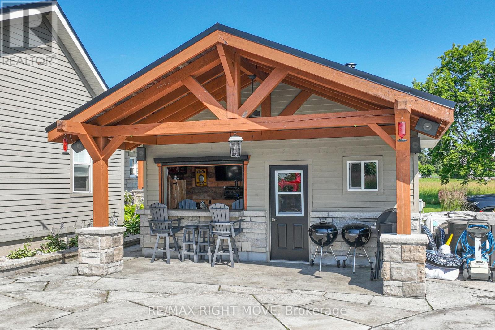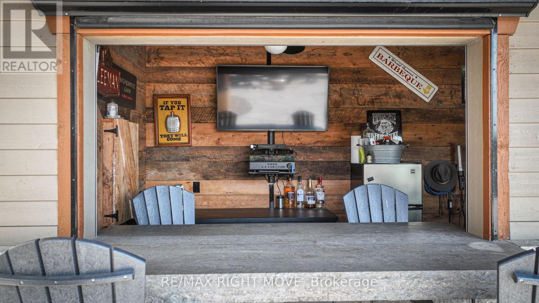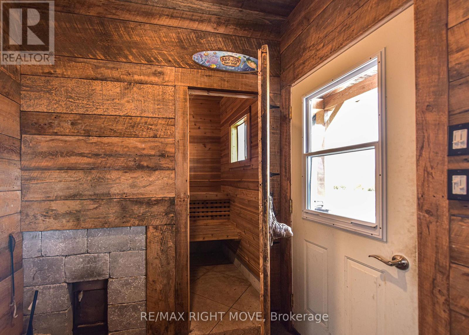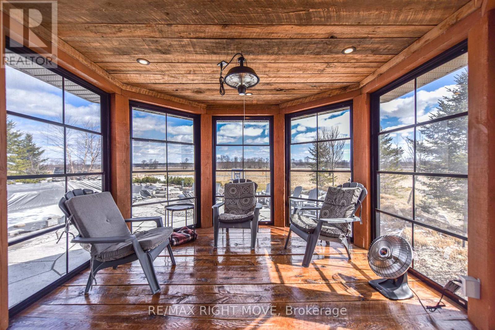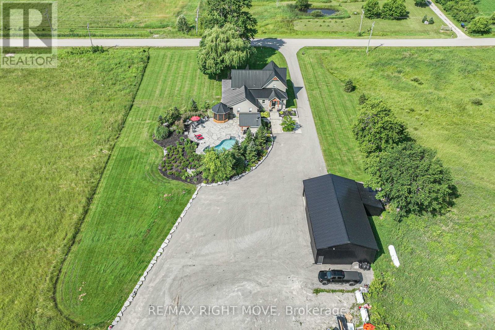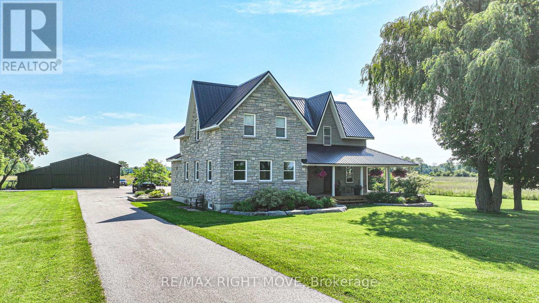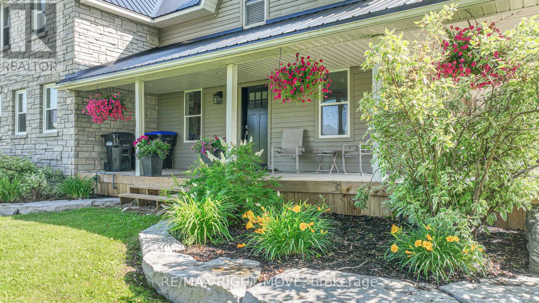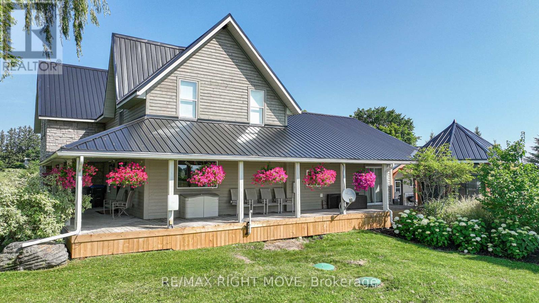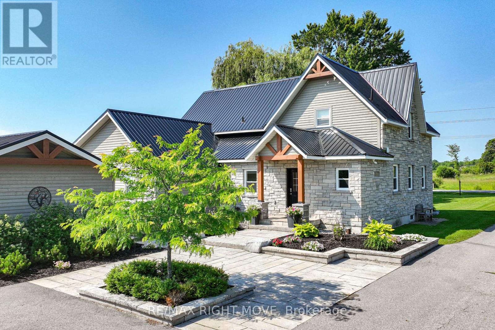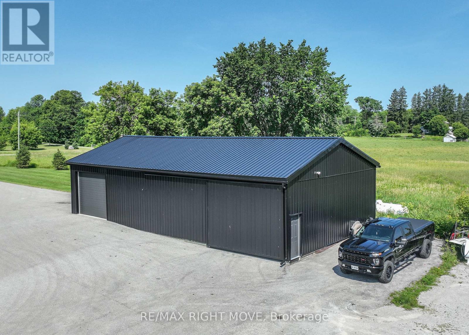3 Bedroom
3 Bathroom
Inground Pool
Forced Air
$1,839,000
This exceptional property boasts a modern farmhouse w/ a pool, offering a perfect blend of luxury & comfort. Situated on 40.5 ac & abutting the North River, this home underwent extensive renovations in 2012. Main Level: Open concept layout - Custom kitchen w/ an expansive center island, hand-hewn beams & granite counters. Family room has coffered ceilings, dining area & den w/ access to the deck. Main flr laundry, mudroom & 2pc bath w/ radiant in-floor heating. Second Level: Primary bedrm w/ in-floor heating & 6pc ensuite. 2 additional bedrms w/ original farmhouse hardwood flooring + 3pc bath. Basement: Nice sized rec room + lots of storage, complete w/ in-floor heating. Outdoor: Meticulously landscaped w/ a kidney-shaped saltwater heated pool + pool house w/ a built-in sauna. There is also a 32 x 40 heated shop w/ in-floor radiant heating, 32 x 20 cold storage area & a 20 x 14 lean-to. Property zoned AG (agricultural), providing opportunities for a hobby farm or simply enjoying as is. **** EXTRAS **** Conveniently located on a paved road w/ high-speed internet access, is only short 15-min drive to Orillia & falls within the Marchmont/OSS/Notre Dame/PF School District. This home is a MUST SEE! Come & discover all that it has to offer! (id:50638)
Property Details
|
MLS® Number
|
S6818490 |
|
Property Type
|
Single Family |
|
Community Name
|
Rural Severn |
|
Parking Space Total
|
38 |
|
Pool Type
|
Inground Pool |
Building
|
Bathroom Total
|
3 |
|
Bedrooms Above Ground
|
3 |
|
Bedrooms Total
|
3 |
|
Appliances
|
Dishwasher, Dryer, Refrigerator, Stove, Washer |
|
Basement Development
|
Partially Finished |
|
Basement Type
|
Full (partially Finished) |
|
Construction Style Attachment
|
Detached |
|
Exterior Finish
|
Stone, Wood |
|
Heating Fuel
|
Propane |
|
Heating Type
|
Forced Air |
|
Stories Total
|
2 |
|
Type
|
House |
Parking
Land
|
Acreage
|
No |
|
Sewer
|
Septic System |
|
Size Irregular
|
1009 Ft |
|
Size Total Text
|
1009 Ft|1/2 - 1.99 Acres |
Rooms
| Level |
Type |
Length |
Width |
Dimensions |
|
Second Level |
Bedroom |
2.54 m |
4.52 m |
2.54 m x 4.52 m |
|
Second Level |
Bedroom |
2.97 m |
4.65 m |
2.97 m x 4.65 m |
|
Second Level |
Primary Bedroom |
5.79 m |
5.61 m |
5.79 m x 5.61 m |
|
Second Level |
Bathroom |
5.64 m |
2.31 m |
5.64 m x 2.31 m |
|
Basement |
Recreational, Games Room |
4.88 m |
4.27 m |
4.88 m x 4.27 m |
|
Basement |
Games Room |
5.59 m |
3.12 m |
5.59 m x 3.12 m |
|
Main Level |
Mud Room |
5.94 m |
2.18 m |
5.94 m x 2.18 m |
|
Main Level |
Dining Room |
4.44 m |
4.65 m |
4.44 m x 4.65 m |
|
Main Level |
Den |
5.89 m |
3.63 m |
5.89 m x 3.63 m |
|
Main Level |
Kitchen |
3.84 m |
5.05 m |
3.84 m x 5.05 m |
|
Main Level |
Laundry Room |
2.84 m |
2.44 m |
2.84 m x 2.44 m |
|
Main Level |
Living Room |
5.41 m |
4.9 m |
5.41 m x 4.9 m |
https://www.realtor.ca/real-estate/26055882/2443-carlyon-line-severn-rural-severn


