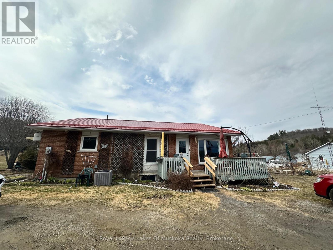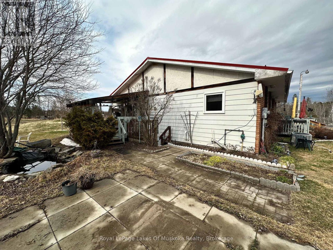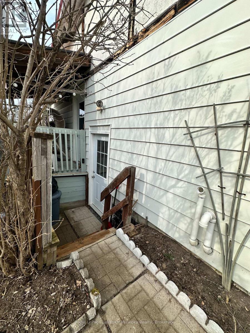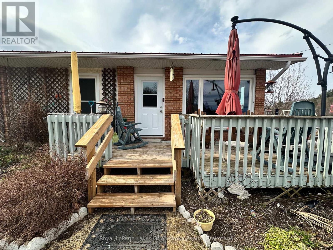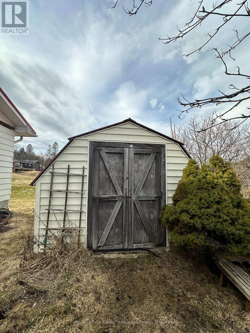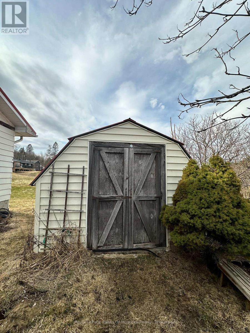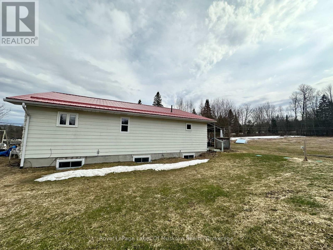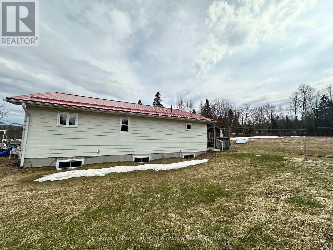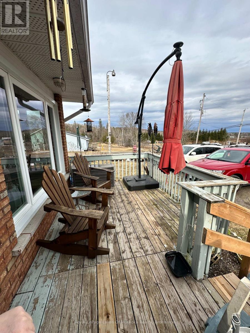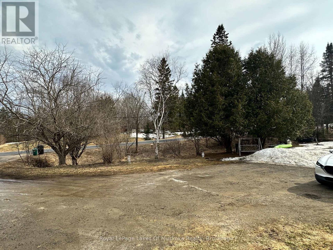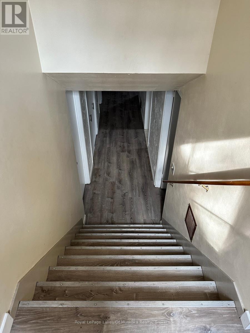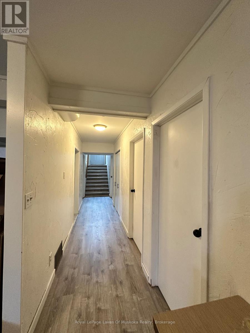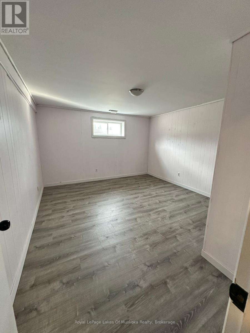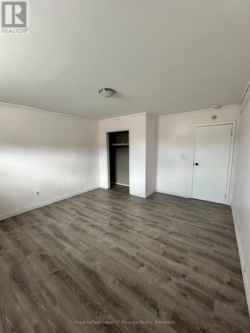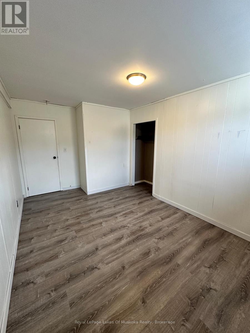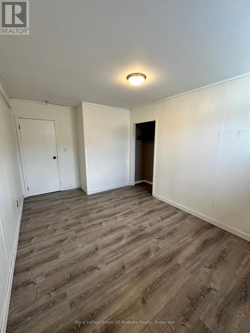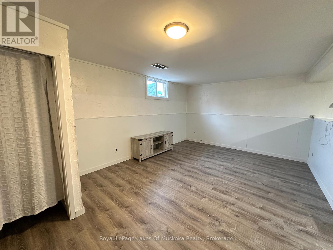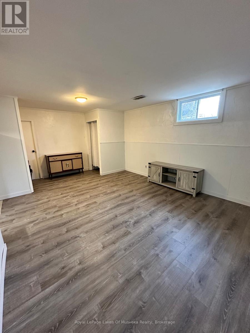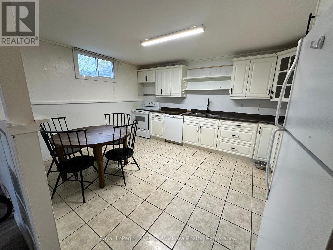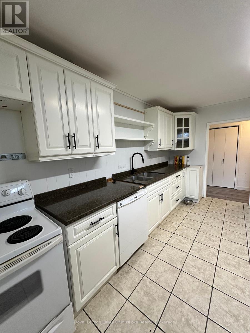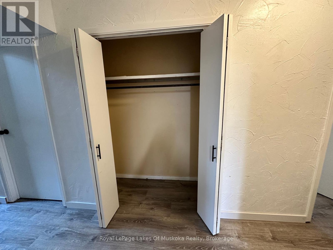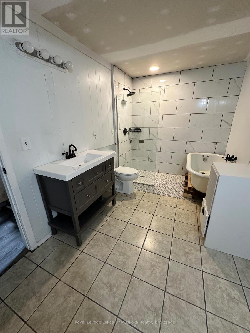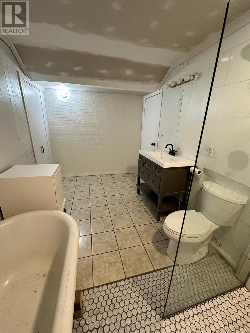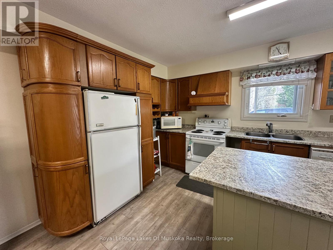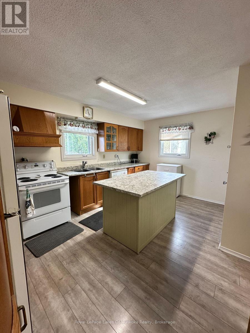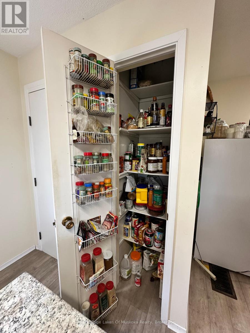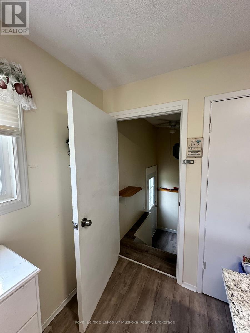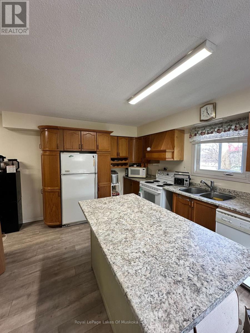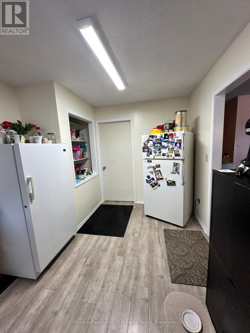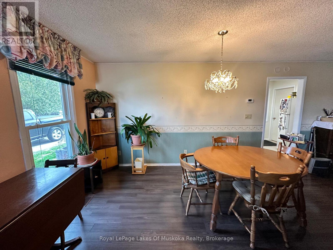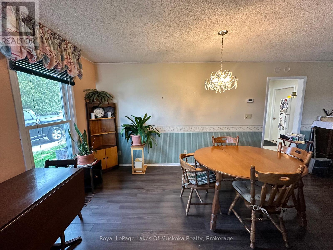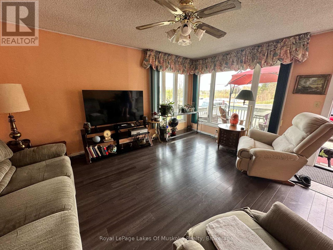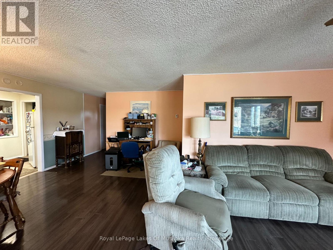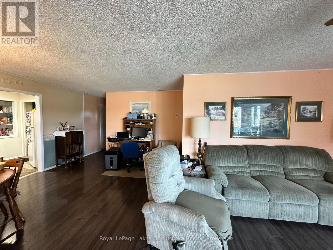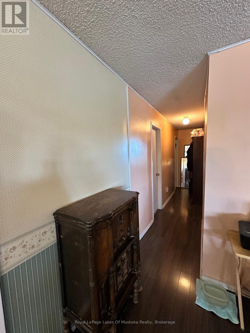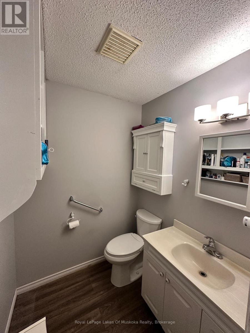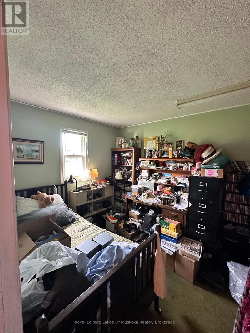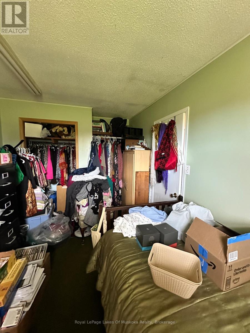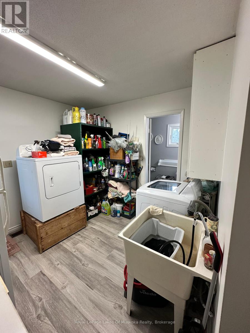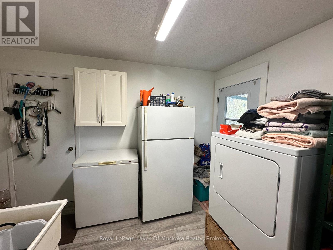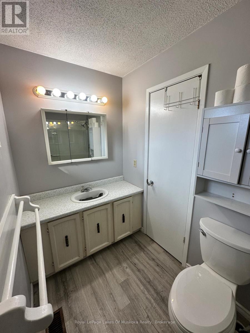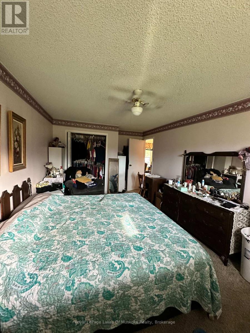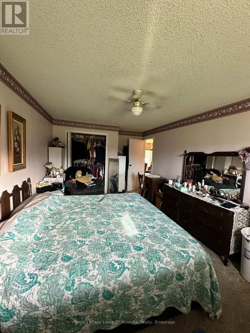4 Bedroom
3 Bathroom
1,100 - 1,500 ft2
Bungalow
Central Air Conditioning
Forced Air
$679,000
Lovely 4 bedroom 2.5 bath home less than 10 minutes south of Huntsville set on a level, picturesque 1.5 acre corner lot. Newer propane furnace, metal roof, septic and central air in flooring lower level. A great home for the growing family or extended family with a separate entrance for the lower level and a second kitchen. (id:50638)
Property Details
|
MLS® Number
|
X12144589 |
|
Property Type
|
Single Family |
|
Community Name
|
Stephenson |
|
Community Features
|
School Bus |
|
Features
|
Level Lot |
|
Parking Space Total
|
6 |
|
Structure
|
Shed |
|
View Type
|
View |
Building
|
Bathroom Total
|
3 |
|
Bedrooms Above Ground
|
2 |
|
Bedrooms Below Ground
|
2 |
|
Bedrooms Total
|
4 |
|
Age
|
31 To 50 Years |
|
Appliances
|
Dishwasher, Dryer, Two Stoves, Washer, Two Refrigerators |
|
Architectural Style
|
Bungalow |
|
Basement Features
|
Separate Entrance |
|
Basement Type
|
Full |
|
Construction Style Attachment
|
Detached |
|
Cooling Type
|
Central Air Conditioning |
|
Exterior Finish
|
Aluminum Siding, Brick Facing |
|
Foundation Type
|
Block |
|
Half Bath Total
|
1 |
|
Heating Fuel
|
Propane |
|
Heating Type
|
Forced Air |
|
Stories Total
|
1 |
|
Size Interior
|
1,100 - 1,500 Ft2 |
|
Type
|
House |
|
Utility Water
|
Dug Well |
Parking
Land
|
Acreage
|
No |
|
Sewer
|
Septic System |
|
Size Depth
|
157 Ft |
|
Size Frontage
|
391 Ft |
|
Size Irregular
|
391 X 157 Ft |
|
Size Total Text
|
391 X 157 Ft|1/2 - 1.99 Acres |
|
Zoning Description
|
Rr |
Rooms
| Level |
Type |
Length |
Width |
Dimensions |
|
Lower Level |
Laundry Room |
4.1148 m |
3.048 m |
4.1148 m x 3.048 m |
|
Lower Level |
Kitchen |
4.572 m |
3.6576 m |
4.572 m x 3.6576 m |
|
Lower Level |
Living Room |
4.572 m |
3.9624 m |
4.572 m x 3.9624 m |
|
Lower Level |
Bedroom |
5.3848 m |
3.9624 m |
5.3848 m x 3.9624 m |
|
Lower Level |
Bedroom 2 |
4.4958 m |
2.921 m |
4.4958 m x 2.921 m |
|
Main Level |
Kitchen |
2.97 m |
4.7244 m |
2.97 m x 4.7244 m |
|
Main Level |
Living Room |
3.4036 m |
4.7244 m |
3.4036 m x 4.7244 m |
|
Main Level |
Dining Room |
3.7592 m |
7.62 m |
3.7592 m x 7.62 m |
|
Main Level |
Bedroom |
3.2766 m |
5.9436 m |
3.2766 m x 5.9436 m |
|
Main Level |
Bedroom 2 |
2.6924 m |
4.3434 m |
2.6924 m x 4.3434 m |
|
Main Level |
Laundry Room |
3.048 m |
3.048 m |
3.048 m x 3.048 m |
https://www.realtor.ca/real-estate/28303859/250-stephenson-12-road-w-huntsville-stephenson-stephenson


