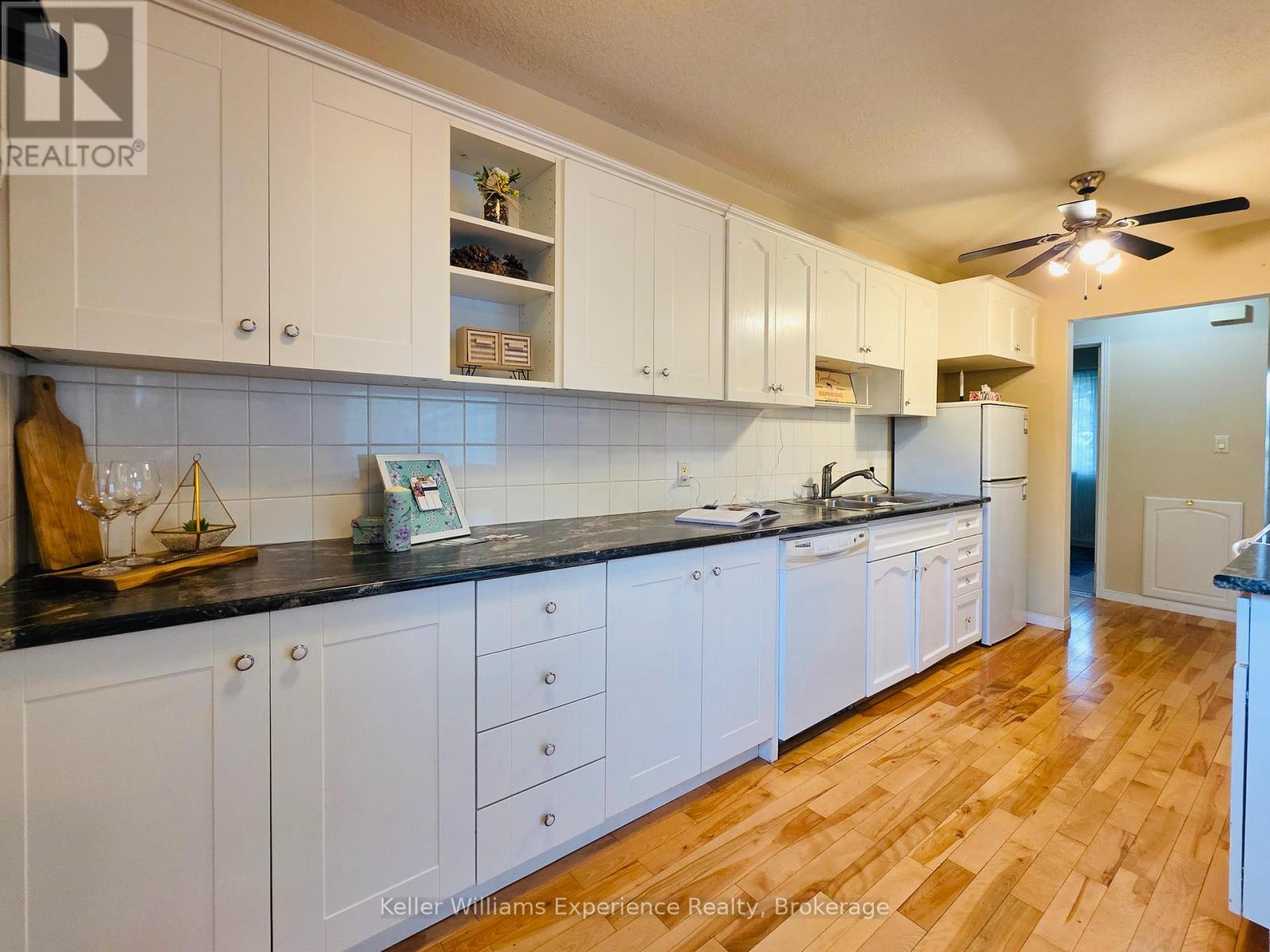3 Bedroom
3 Bathroom
1,100 - 1,500 ft2
Bungalow
Fireplace
Central Air Conditioning
Forced Air
$639,000
Location, location, location! This solid raised bungalow with full walk-out basement is situated in a highly desirable, family-friendly neighbourhood just steps to Huntsville's downtown core as well as Avery Beach Park for summer splashing and Hunters Bay Trail for casual walks with the dog. Main floor features: 3 bedrooms, including primary with 3 pc ensuite, eat-in kitchen, combined living room/dining room with gleaming hardwood and walkout to spacious deck overlooking the fully fenced back yard (great for kids or pets), laundry chute, main 4 pc bath. Lower level offers great in-law suite potential and features sprawling family room with gas fireplace, walkout to back yard, workshop (could be easily converted to a bedroom), 2 pc bathroom, laundry room, utility room and plenty of storage. Attached 2 car garage offers good height, loft storage and rear door to deck that connects to dining room walkout. Vendor motivated. (id:50638)
Property Details
|
MLS® Number
|
X12221069 |
|
Property Type
|
Single Family |
|
Community Name
|
Chaffey |
|
Parking Space Total
|
6 |
Building
|
Bathroom Total
|
3 |
|
Bedrooms Above Ground
|
3 |
|
Bedrooms Total
|
3 |
|
Amenities
|
Fireplace(s) |
|
Appliances
|
Dishwasher, Dryer, Stove, Washer, Refrigerator |
|
Architectural Style
|
Bungalow |
|
Basement Development
|
Finished |
|
Basement Features
|
Walk Out |
|
Basement Type
|
N/a (finished) |
|
Construction Style Attachment
|
Detached |
|
Cooling Type
|
Central Air Conditioning |
|
Exterior Finish
|
Vinyl Siding |
|
Fireplace Present
|
Yes |
|
Foundation Type
|
Concrete |
|
Half Bath Total
|
1 |
|
Heating Fuel
|
Natural Gas |
|
Heating Type
|
Forced Air |
|
Stories Total
|
1 |
|
Size Interior
|
1,100 - 1,500 Ft2 |
|
Type
|
House |
|
Utility Water
|
Municipal Water |
Parking
Land
|
Acreage
|
No |
|
Sewer
|
Sanitary Sewer |
|
Size Depth
|
120 Ft |
|
Size Frontage
|
60 Ft |
|
Size Irregular
|
60 X 120 Ft |
|
Size Total Text
|
60 X 120 Ft |
https://www.realtor.ca/real-estate/28469561/26-walter-street-huntsville-chaffey-chaffey


















































