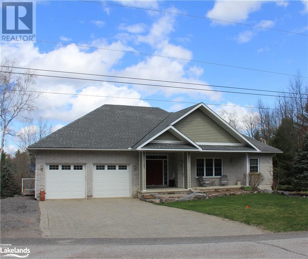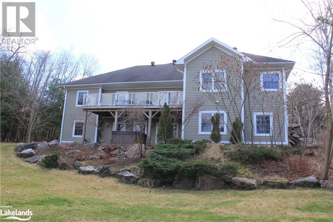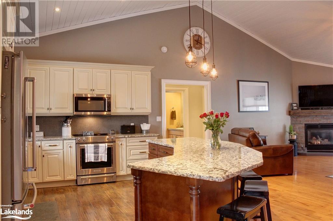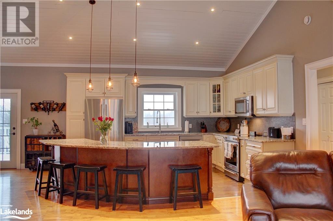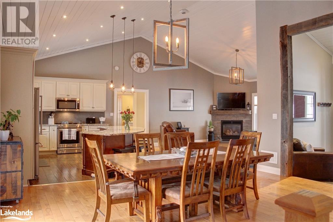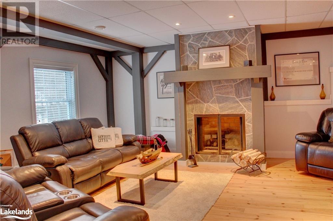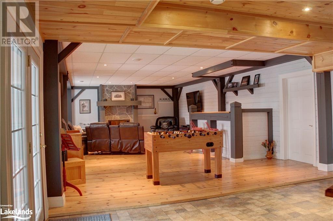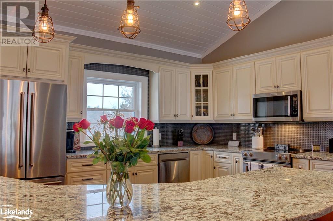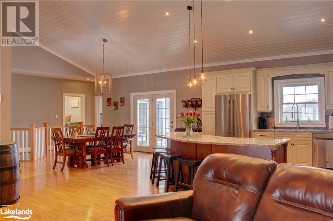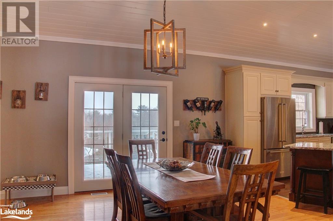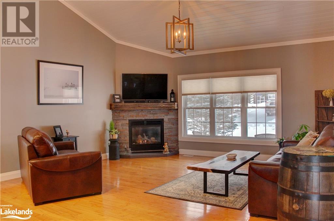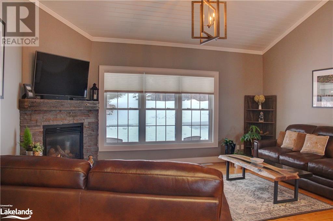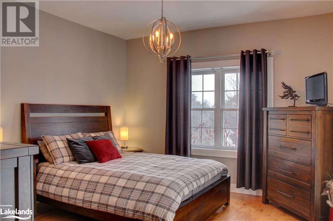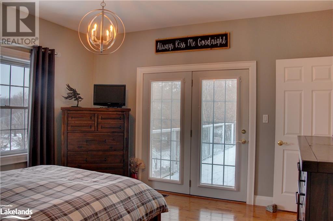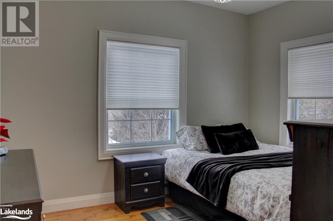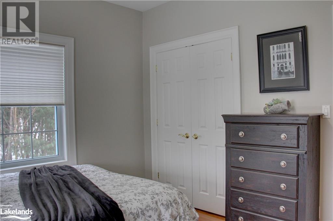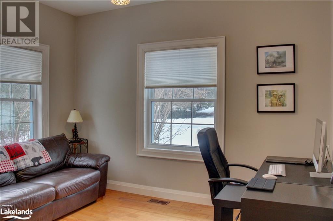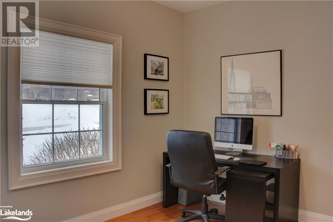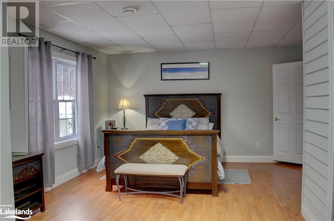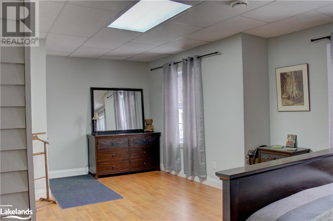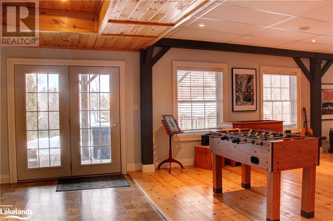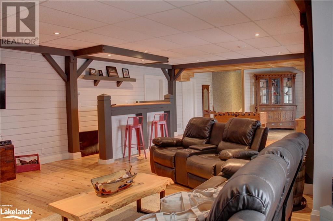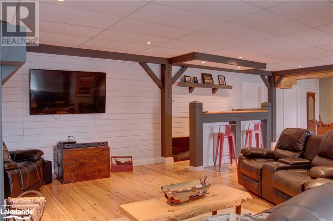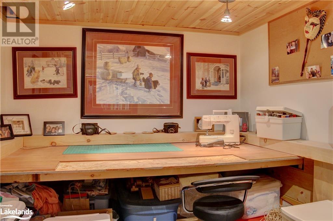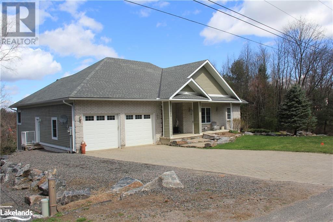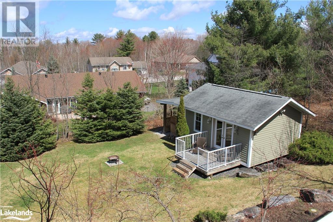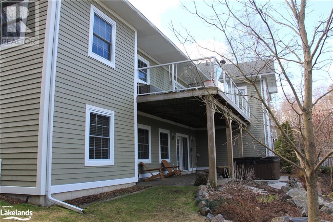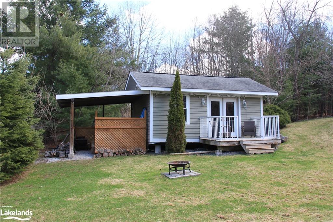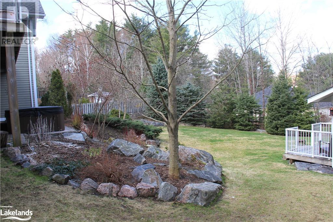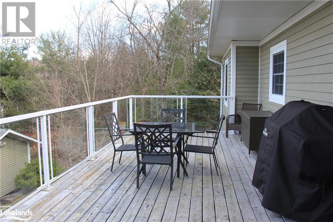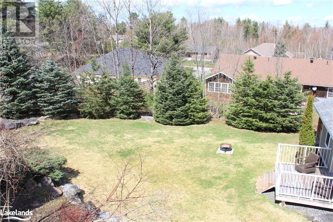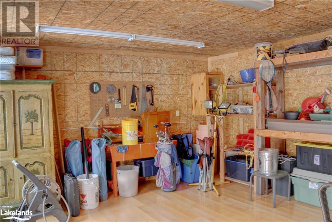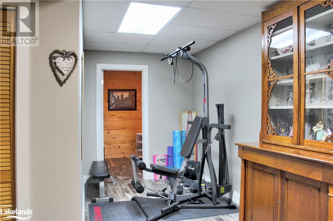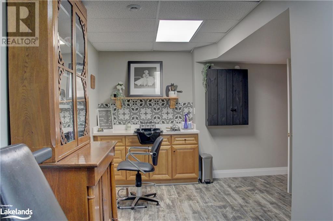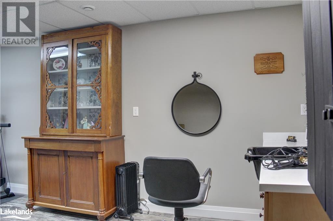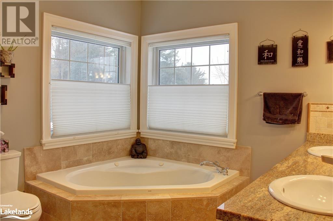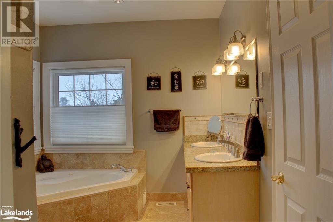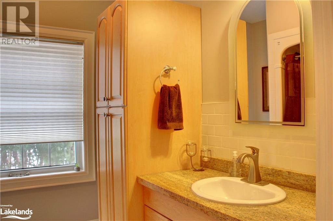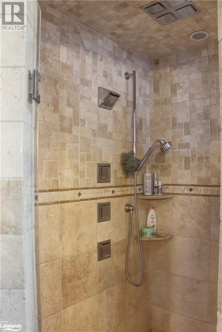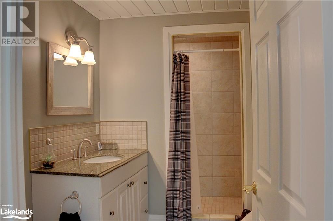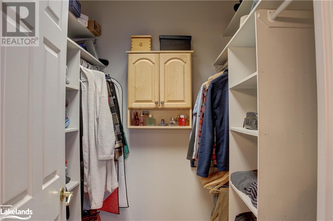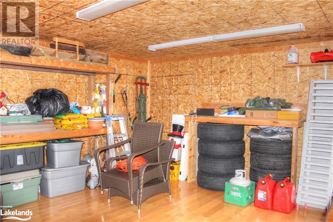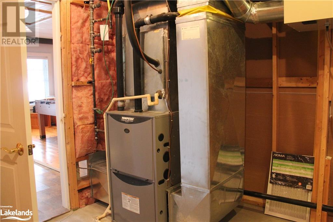4 Bedroom
3 Bathroom
3650
Bungalow
Central Air Conditioning
Forced Air
Landscaped
$1,099,900
Welcome to your dream home in one of the most coveted neighborhoods in Gravenhurst! This prime residential gem boasts a spacious layout with 3 bedrooms conveniently situated on the main level, offering both comfort and accessibility. Step into the heart of the home, where an open-concept design seamlessly integrates the living, dining, and kitchen areas. The chef's kitchen, complete with a central island, sets the stage for culinary delights and gatherings with loved ones. No more lugging laundry up and down stairs - enjoy the convenience of main floor laundry facilities. With 3 bathrooms, including an ensuite, morning routines are a breeze. The double car garage, featuring a side entrance and separate access to the basement, offers ample parking and storage options. Speaking of the basement, it's fully equipped to accommodate in-law living with a separate entrance, ensuring privacy and independence. Entertain, relax, and stay active in the basement's versatile spaces, including a spacious rec room, office, and gym. Storage won't be an issue with plenty of room to organize belongings, plus a convenient cold room for preserving goods. Outside, the landscaped yard provides a serene backdrop, with a bunkie offering additional space for hobbies or storage. Take in the scenic views from the deck, perfect for summer barbecues and enjoying the great outdoors. Don't miss out on this exceptional opportunity to call this stunning residence your own! (id:50638)
Property Details
|
MLS® Number
|
40542483 |
|
Property Type
|
Single Family |
|
Amenities Near By
|
Beach, Golf Nearby, Place Of Worship, Schools |
|
Community Features
|
Quiet Area, Community Centre |
|
Features
|
Automatic Garage Door Opener |
|
Parking Space Total
|
8 |
Building
|
Bathroom Total
|
3 |
|
Bedrooms Above Ground
|
3 |
|
Bedrooms Below Ground
|
1 |
|
Bedrooms Total
|
4 |
|
Appliances
|
Dishwasher |
|
Architectural Style
|
Bungalow |
|
Basement Development
|
Partially Finished |
|
Basement Type
|
Full (partially Finished) |
|
Constructed Date
|
2005 |
|
Construction Style Attachment
|
Detached |
|
Cooling Type
|
Central Air Conditioning |
|
Exterior Finish
|
Shingles |
|
Foundation Type
|
Poured Concrete |
|
Heating Fuel
|
Natural Gas |
|
Heating Type
|
Forced Air |
|
Stories Total
|
1 |
|
Size Interior
|
3650 |
|
Type
|
House |
|
Utility Water
|
Municipal Water |
Parking
Land
|
Acreage
|
No |
|
Land Amenities
|
Beach, Golf Nearby, Place Of Worship, Schools |
|
Landscape Features
|
Landscaped |
|
Sewer
|
Septic System |
|
Size Depth
|
153 Ft |
|
Size Frontage
|
104 Ft |
|
Size Irregular
|
0.368 |
|
Size Total
|
0.368 Ac|under 1/2 Acre |
|
Size Total Text
|
0.368 Ac|under 1/2 Acre |
|
Zoning Description
|
R1 |
Rooms
| Level |
Type |
Length |
Width |
Dimensions |
|
Basement |
Utility Room |
|
|
10'9'' x 12'2'' |
|
Basement |
Storage |
|
|
10'7'' x 8'9'' |
|
Basement |
Gym |
|
|
20'4'' x 13'10'' |
|
Basement |
Storage |
|
|
10'7'' x 8'9'' |
|
Basement |
Office |
|
|
8'6'' x 5'4'' |
|
Basement |
Cold Room |
|
|
Measurements not available |
|
Basement |
3pc Bathroom |
|
|
Measurements not available |
|
Basement |
Bedroom |
|
|
21'1'' x 13'3'' |
|
Basement |
Games Room |
|
|
32'7'' x 20'3'' |
|
Main Level |
Foyer |
|
|
12'3'' x 10'4'' |
|
Main Level |
Laundry Room |
|
|
12'3'' x 8'5'' |
|
Main Level |
4pc Bathroom |
|
|
Measurements not available |
|
Main Level |
Bedroom |
|
|
12'6'' x 10'7'' |
|
Main Level |
Bedroom |
|
|
11'8'' x 9'9'' |
|
Main Level |
5pc Bathroom |
|
|
Measurements not available |
|
Main Level |
Primary Bedroom |
|
|
13'2'' x 11'7'' |
|
Main Level |
Dining Room |
|
|
17'2'' x 14'8'' |
|
Main Level |
Kitchen |
|
|
31'2'' x 16'11'' |
https://www.realtor.ca/real-estate/26531132/260-palmer-drive-gravenhurst


