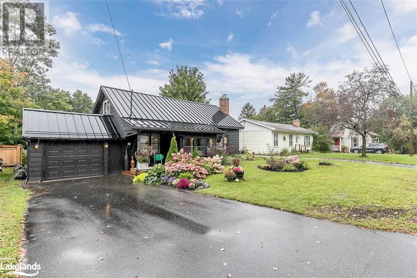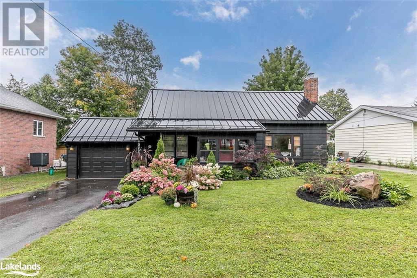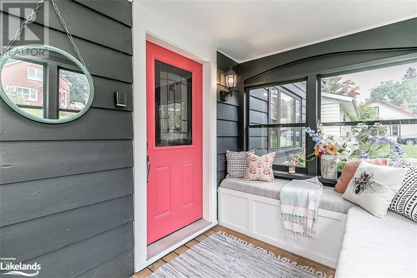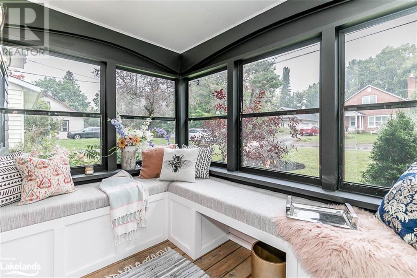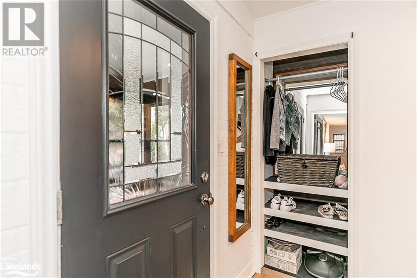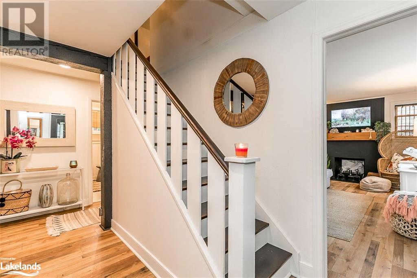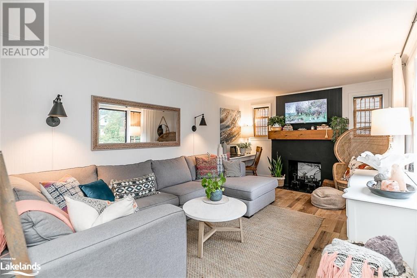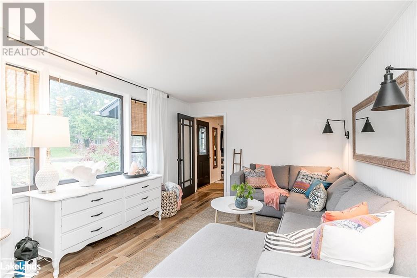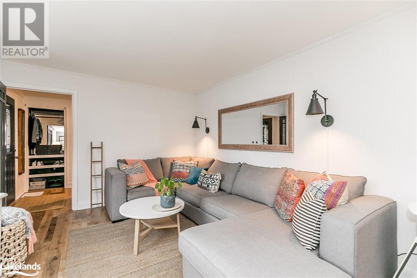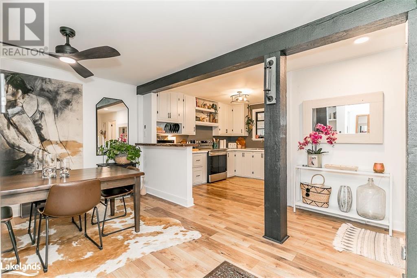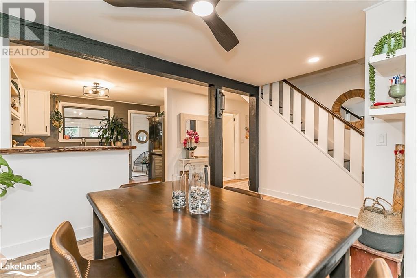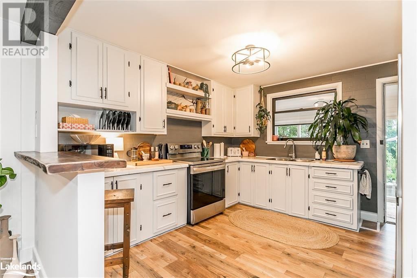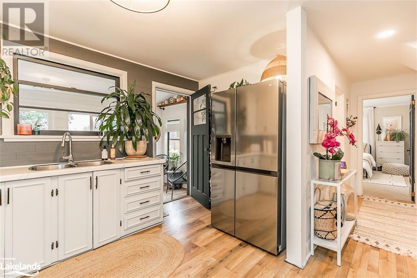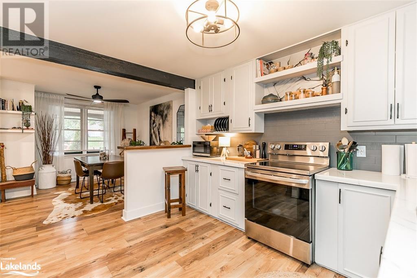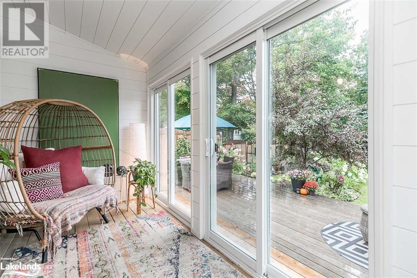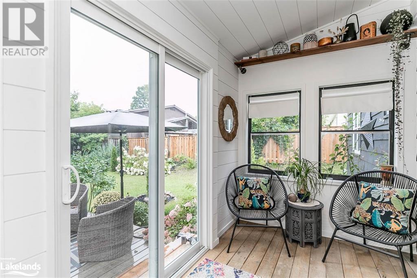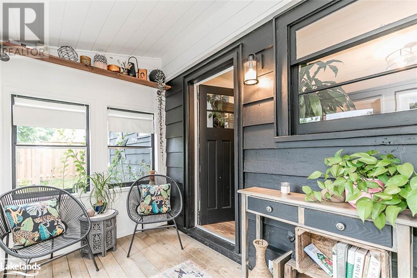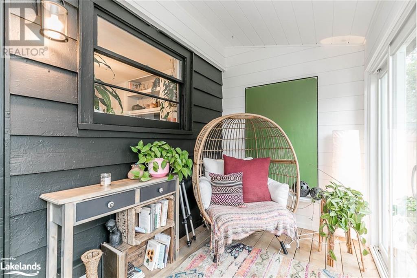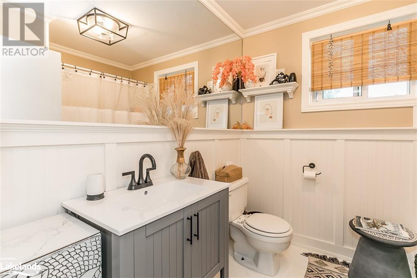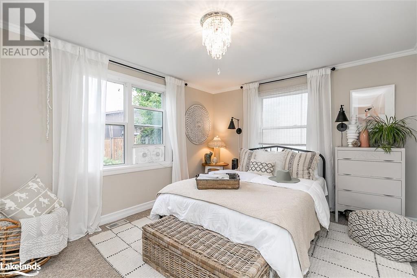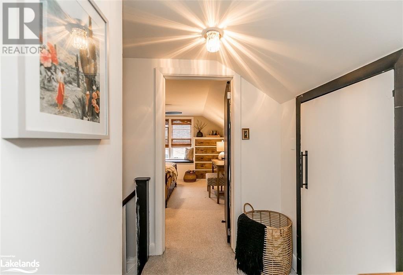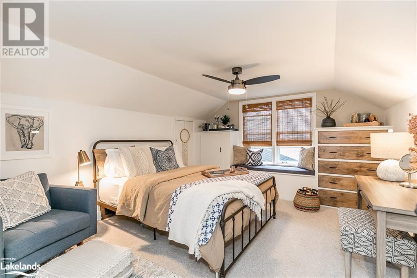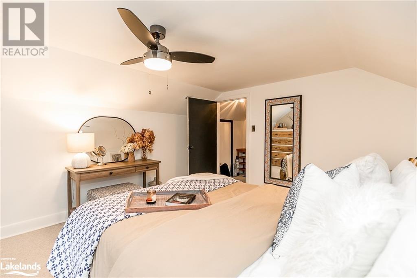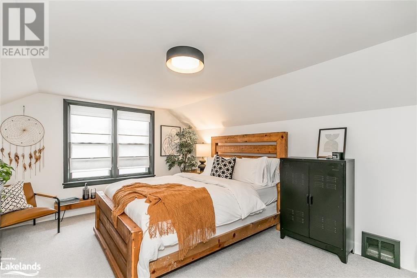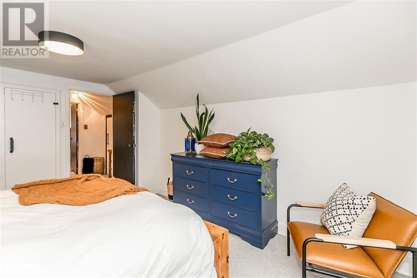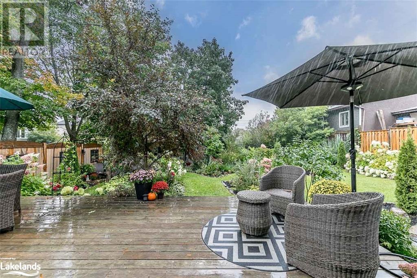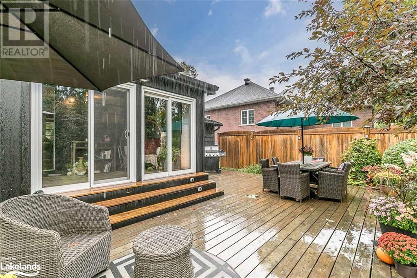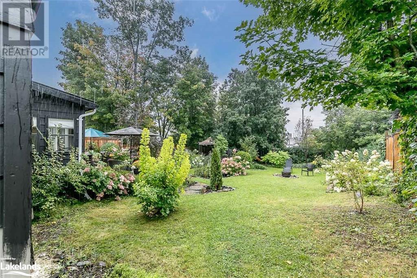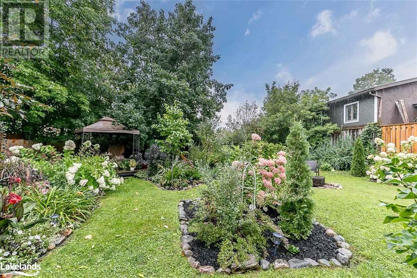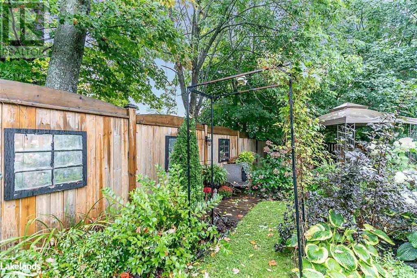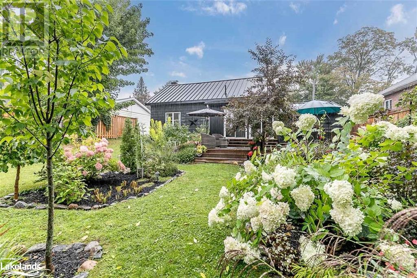3 Bedroom
1 Bathroom
1341
None
Forced Air
$585,900
This charming 3 bedroom 1 bath home is ready for you to move in. Style, charm & coziness, this home has it all. The inviting front porch draws you into the open concept dining & kitchen area and then you are immediately drawn through to the back 3 season porch where you have a perfect view of the backyard Oasis. The gorgeous gardens fully bloom from Spring to Fall. Looking for main floor living? This home checks that box. Primary bedroom and 4pc bathroom on the main level. You will also find a spacious living room tucked away off the dining room. Hosting family or guests? There are 2 more bedrooms upstairs. Check out the Iguide below for the virtual walkthrough, or call to book a showing today ! (id:50638)
Property Details
|
MLS® Number
|
40572452 |
|
Property Type
|
Single Family |
|
Amenities Near By
|
Airport, Golf Nearby, Hospital, Park, Place Of Worship, Public Transit |
|
Communication Type
|
High Speed Internet |
|
Features
|
Paved Driveway, Sump Pump |
|
Parking Space Total
|
2 |
Building
|
Bathroom Total
|
1 |
|
Bedrooms Above Ground
|
3 |
|
Bedrooms Total
|
3 |
|
Appliances
|
Dryer, Refrigerator, Stove, Washer, Window Coverings |
|
Basement Development
|
Unfinished |
|
Basement Type
|
Partial (unfinished) |
|
Construction Material
|
Wood Frame |
|
Construction Style Attachment
|
Detached |
|
Cooling Type
|
None |
|
Exterior Finish
|
Wood |
|
Foundation Type
|
Block |
|
Heating Fuel
|
Natural Gas |
|
Heating Type
|
Forced Air |
|
Stories Total
|
2 |
|
Size Interior
|
1341 |
|
Type
|
House |
|
Utility Water
|
Municipal Water |
Parking
Land
|
Acreage
|
No |
|
Land Amenities
|
Airport, Golf Nearby, Hospital, Park, Place Of Worship, Public Transit |
|
Sewer
|
Municipal Sewage System |
|
Size Depth
|
125 Ft |
|
Size Frontage
|
59 Ft |
|
Size Total Text
|
Under 1/2 Acre |
|
Zoning Description
|
R1 |
Rooms
| Level |
Type |
Length |
Width |
Dimensions |
|
Second Level |
Bedroom |
|
|
14'0'' x 12'0'' |
|
Second Level |
Bedroom |
|
|
17'4'' x 12'0'' |
|
Main Level |
Primary Bedroom |
|
|
14'7'' x 11'5'' |
|
Main Level |
4pc Bathroom |
|
|
7'4'' x 7'3'' |
|
Main Level |
Kitchen |
|
|
12'5'' x 11'5'' |
|
Main Level |
Dining Room |
|
|
10'10'' x 11'5'' |
|
Main Level |
Living Room |
|
|
17'4'' x 11'5'' |
Utilities
https://www.realtor.ca/real-estate/26759361/272-james-street-bracebridge


