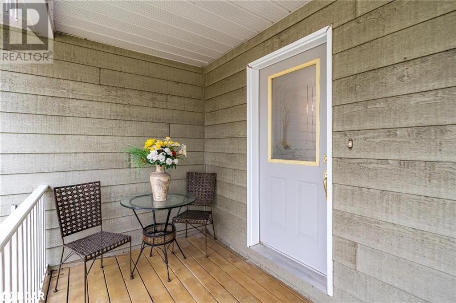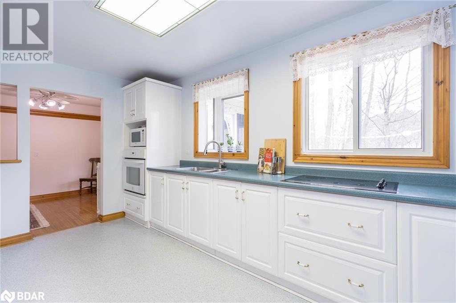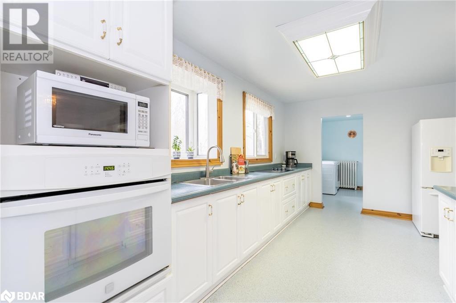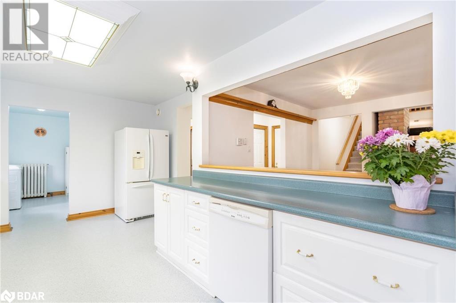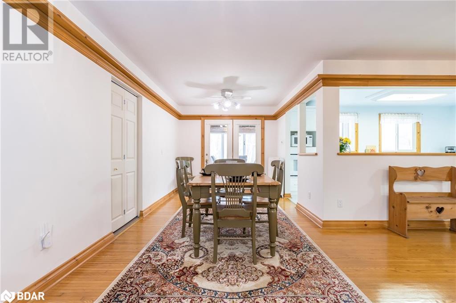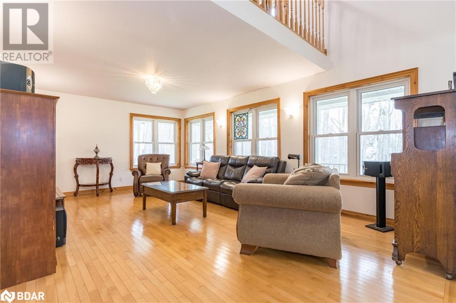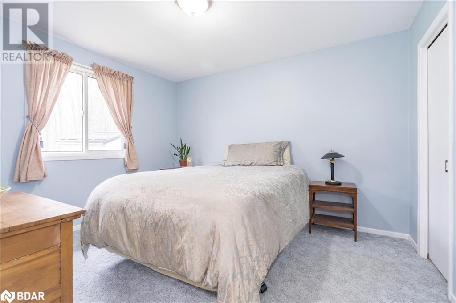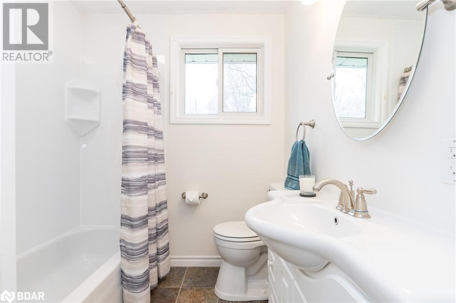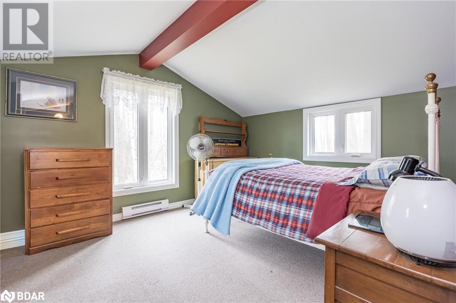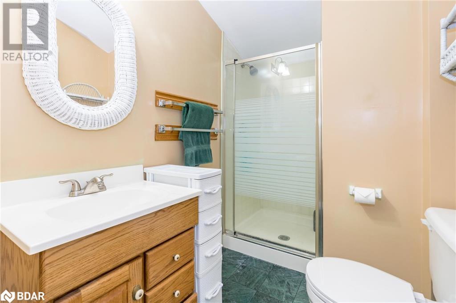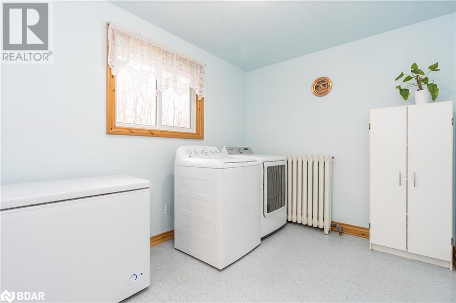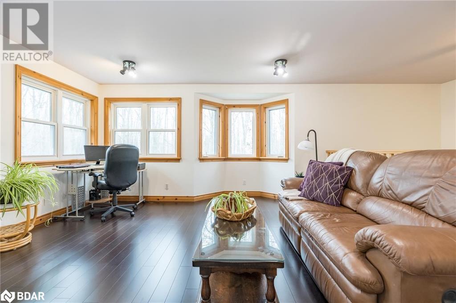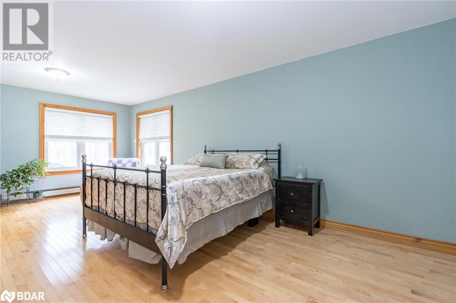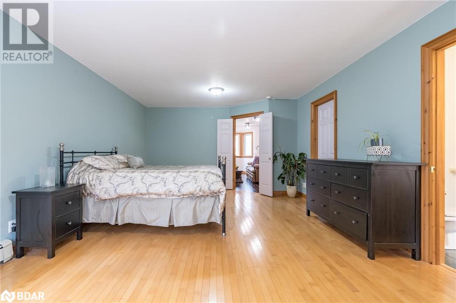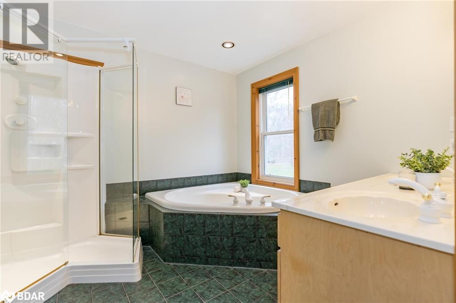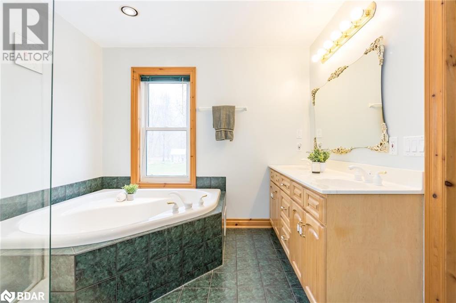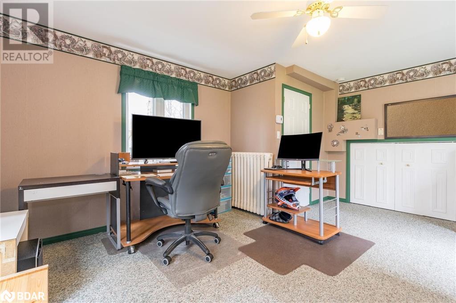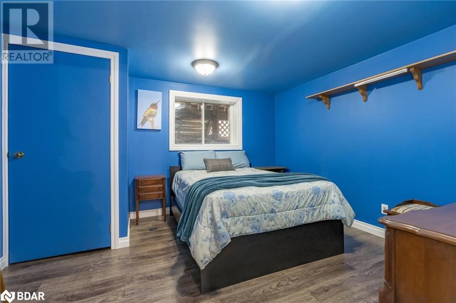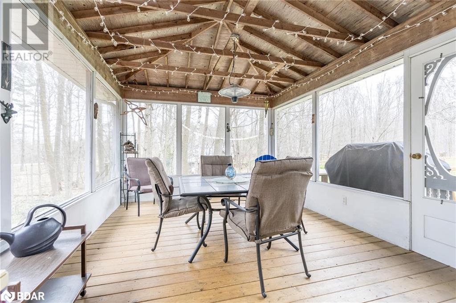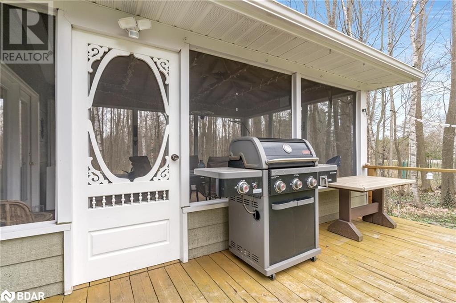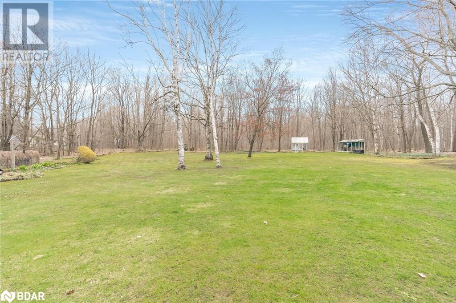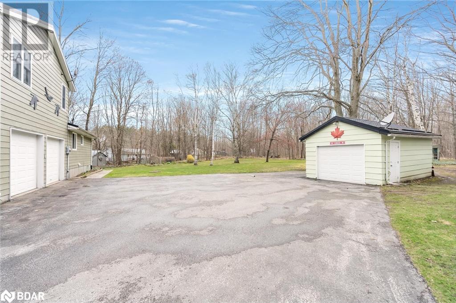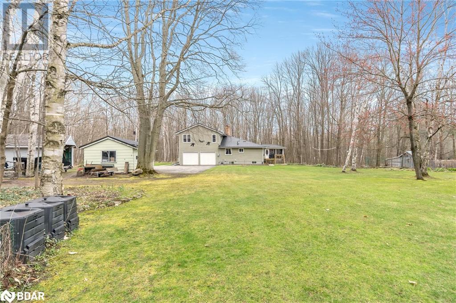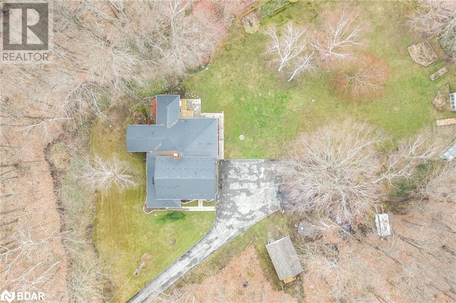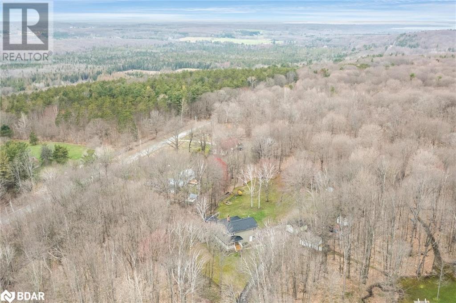4 Bedroom
3 Bathroom
3576 sqft
Fireplace
None
Radiant Heat
Acreage
$1,199,000
Top 5 Reasons You Will Love This Home: 1) Situated on 4.6 acres of land, creating a private oasis while still having easy access to local amenities 2) This multi-generational home comes with an abundance of potential for separate living quarters 3) The flowing layout is perfect for family gatherings, flaunting four spacious bedrooms, a family room, and a recreation room, creating a functional and flexible living space, while the wood stove adds warmth 4) Extra outbuildings are available, including an enclosed garage, two greenhouses equipped with hydro and running water, an in-ground sprinkler system, and a workshop which is optimal for those looking to work from home or have the potential for additional income 5) This sought-after location is close to Highway 400, ideal for commuting to surrounding towns. 3,576 fin.sq.ft. Age 54. Visit our website for more detailed information. (id:50638)
Property Details
|
MLS® Number
|
40577320 |
|
Property Type
|
Single Family |
|
Equipment Type
|
None |
|
Features
|
Paved Driveway, Country Residential |
|
Parking Space Total
|
9 |
|
Rental Equipment Type
|
None |
Building
|
Bathroom Total
|
3 |
|
Bedrooms Above Ground
|
3 |
|
Bedrooms Below Ground
|
1 |
|
Bedrooms Total
|
4 |
|
Basement Development
|
Partially Finished |
|
Basement Type
|
Full (partially Finished) |
|
Constructed Date
|
1970 |
|
Construction Material
|
Wood Frame |
|
Construction Style Attachment
|
Detached |
|
Cooling Type
|
None |
|
Exterior Finish
|
Wood, Hardboard |
|
Fireplace Fuel
|
Wood |
|
Fireplace Present
|
Yes |
|
Fireplace Total
|
1 |
|
Fireplace Type
|
Other - See Remarks |
|
Foundation Type
|
Block |
|
Heating Fuel
|
Oil |
|
Heating Type
|
Radiant Heat |
|
Stories Total
|
3 |
|
Size Interior
|
3576 Sqft |
|
Type
|
House |
|
Utility Water
|
Dug Well |
Parking
Land
|
Acreage
|
Yes |
|
Sewer
|
Septic System |
|
Size Depth
|
1000 Ft |
|
Size Frontage
|
199 Ft |
|
Size Total Text
|
2 - 4.99 Acres |
|
Zoning Description
|
Ru |
Rooms
| Level |
Type |
Length |
Width |
Dimensions |
|
Second Level |
Full Bathroom |
|
|
Measurements not available |
|
Second Level |
Primary Bedroom |
|
|
22'5'' x 13'6'' |
|
Second Level |
Family Room |
|
|
19'4'' x 15'11'' |
|
Lower Level |
Bedroom |
|
|
12'5'' x 11'9'' |
|
Lower Level |
Recreation Room |
|
|
16'10'' x 14'5'' |
|
Main Level |
Laundry Room |
|
|
11'1'' x 8'3'' |
|
Main Level |
4pc Bathroom |
|
|
Measurements not available |
|
Main Level |
Bedroom |
|
|
12'3'' x 10'9'' |
|
Main Level |
3pc Bathroom |
|
|
Measurements not available |
|
Main Level |
Bedroom |
|
|
16'10'' x 14'5'' |
|
Main Level |
Living Room |
|
|
20'4'' x 13'7'' |
|
Main Level |
Dining Room |
|
|
24'1'' x 17'11'' |
|
Main Level |
Kitchen |
|
|
16'2'' x 10'11'' |
https://www.realtor.ca/real-estate/26799177/274-peter-street-e-waubaushene



