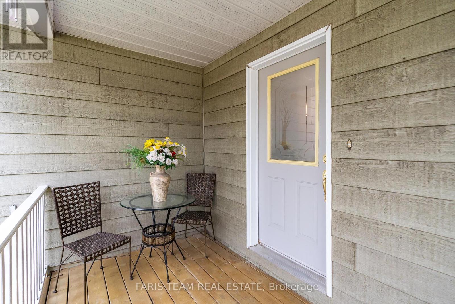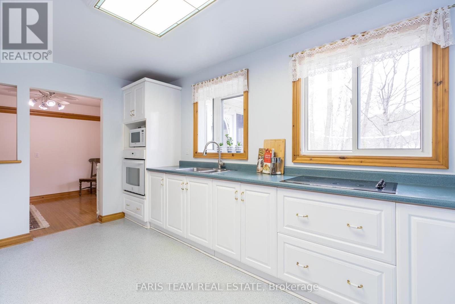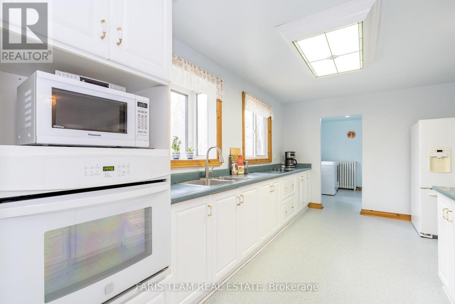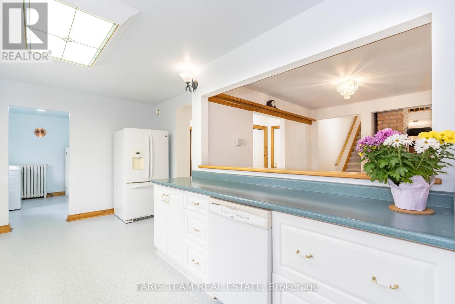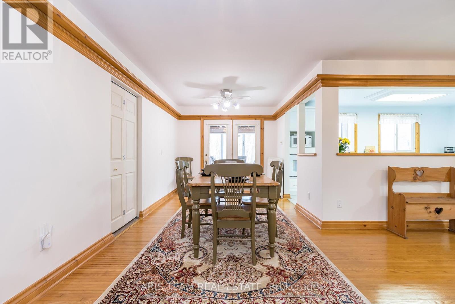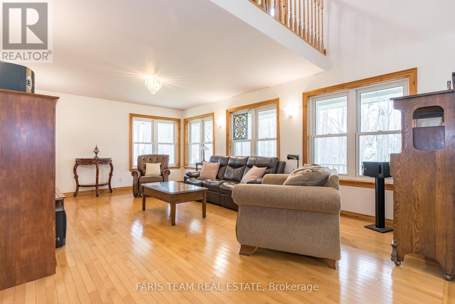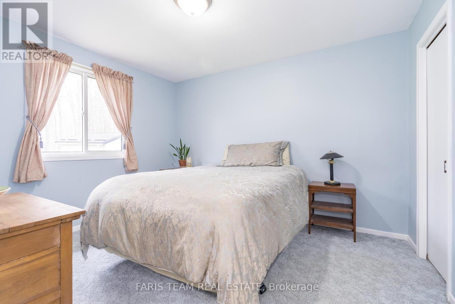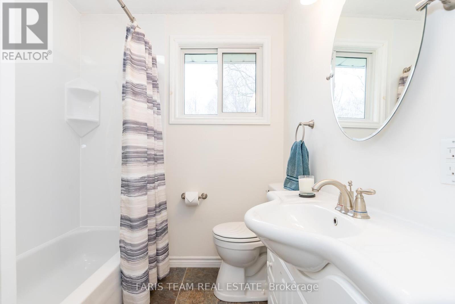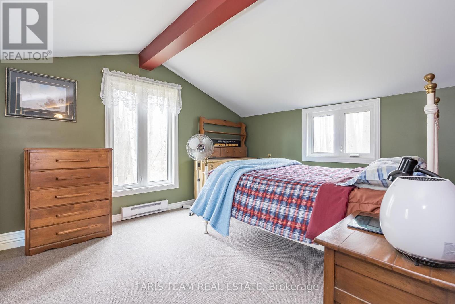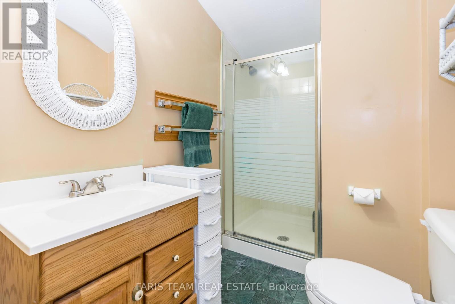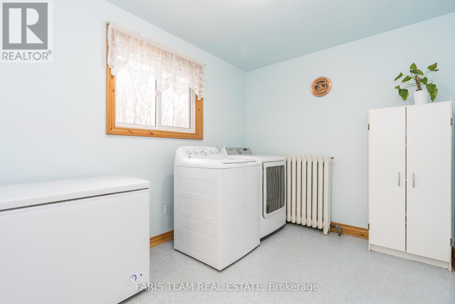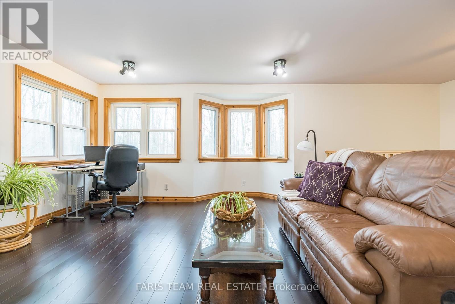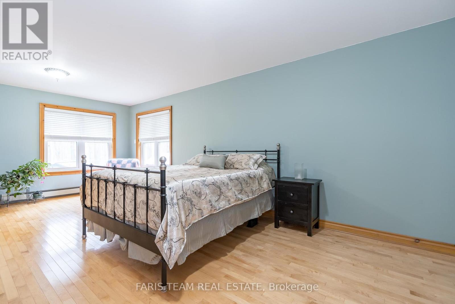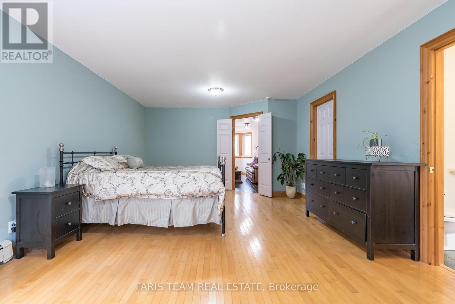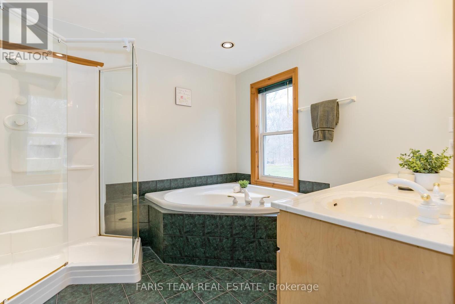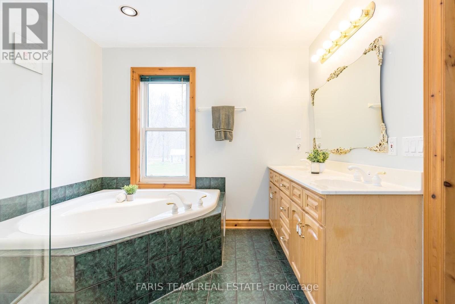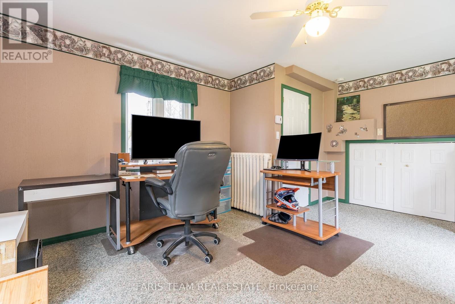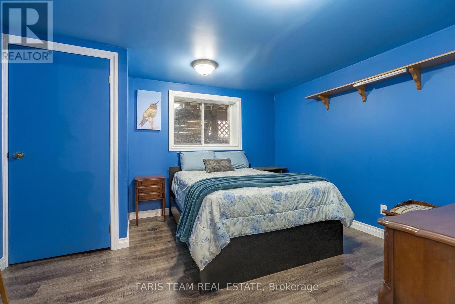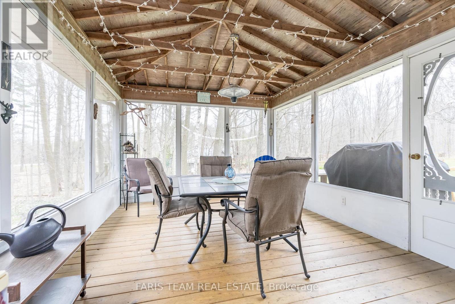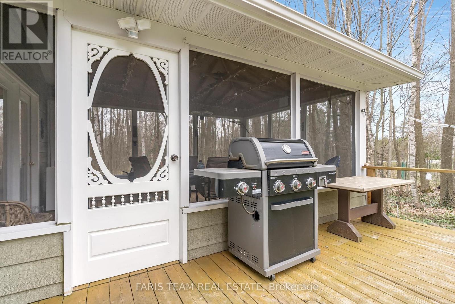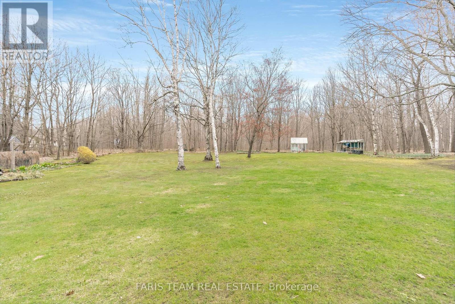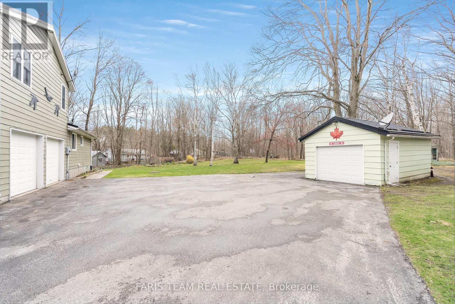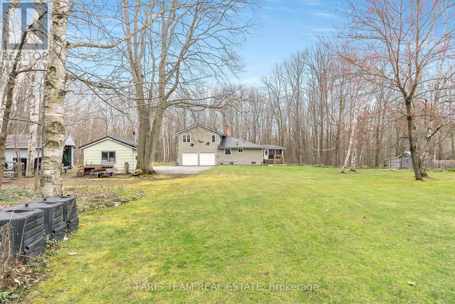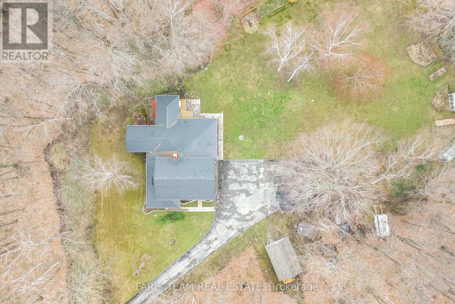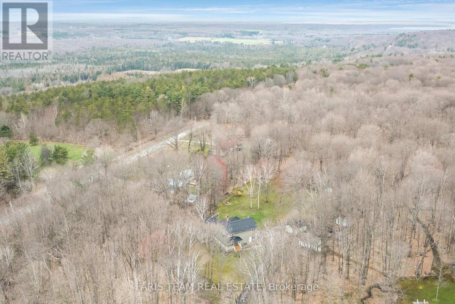4 Bedroom
3 Bathroom
Fireplace
Radiant Heat
Acreage
$1,199,000
Top 5 Reasons You Will Love This Home: 1) Situated on 4.6 acres of land, creating a private oasis while still having easy access to local amenities 2) This multi-generational home comes with an abundance of potential for separate living quarters 3) The flowing layout is perfect for family gatherings, flaunting four spacious bedrooms, a family room, and a recreation room, creating a functional and flexible living space, while the wood stove adds warmth 4) Extra outbuildings are available, including an enclosed garage, two greenhouses equipped with hydro and running water, an in-ground sprinkler system, and a workshop which is optimal for those looking to work from home or have the potential for additional income 5) This sought-after location is close to Highway 400, ideal for commuting to surrounding towns. 3,576 fin.sq.ft. Age 54. Visit our website for more detailed information. (id:50638)
Property Details
|
MLS® Number
|
S8269382 |
|
Property Type
|
Single Family |
|
Community Name
|
Rural Oro-Medonte |
|
Parking Space Total
|
9 |
Building
|
Bathroom Total
|
3 |
|
Bedrooms Above Ground
|
3 |
|
Bedrooms Below Ground
|
1 |
|
Bedrooms Total
|
4 |
|
Amenities
|
Fireplace(s) |
|
Appliances
|
Water Heater |
|
Basement Development
|
Partially Finished |
|
Basement Type
|
Full (partially Finished) |
|
Construction Style Attachment
|
Detached |
|
Exterior Finish
|
Wood |
|
Fireplace Present
|
Yes |
|
Fireplace Total
|
1 |
|
Flooring Type
|
Vinyl, Hardwood, Laminate |
|
Foundation Type
|
Block |
|
Heating Fuel
|
Oil |
|
Heating Type
|
Radiant Heat |
|
Stories Total
|
3 |
|
Type
|
House |
Parking
Land
|
Acreage
|
Yes |
|
Sewer
|
Septic System |
|
Size Depth
|
1000 Ft |
|
Size Frontage
|
199 Ft |
|
Size Irregular
|
199 X 1000 Ft |
|
Size Total Text
|
199 X 1000 Ft|2 - 4.99 Acres |
|
Zoning Description
|
Ru |
Rooms
| Level |
Type |
Length |
Width |
Dimensions |
|
Second Level |
Family Room |
5.9 m |
4.84 m |
5.9 m x 4.84 m |
|
Second Level |
Primary Bedroom |
6.83 m |
4.12 m |
6.83 m x 4.12 m |
|
Lower Level |
Recreational, Games Room |
5.14 m |
4.39 m |
5.14 m x 4.39 m |
|
Lower Level |
Bedroom |
3.79 m |
3.58 m |
3.79 m x 3.58 m |
|
Main Level |
Kitchen |
4.94 m |
3.33 m |
4.94 m x 3.33 m |
|
Main Level |
Dining Room |
6.49 m |
5.47 m |
6.49 m x 5.47 m |
|
Main Level |
Living Room |
6.21 m |
4.14 m |
6.21 m x 4.14 m |
|
Main Level |
Bedroom |
5.12 m |
4.39 m |
5.12 m x 4.39 m |
|
Main Level |
Bedroom |
3.73 m |
3.26 m |
3.73 m x 3.26 m |
|
Main Level |
Laundry Room |
3.37 m |
2.52 m |
3.37 m x 2.52 m |
https://www.realtor.ca/real-estate/26799892/274-peter-street-east-street-e-oro-medonte-rural-oro-medonte



