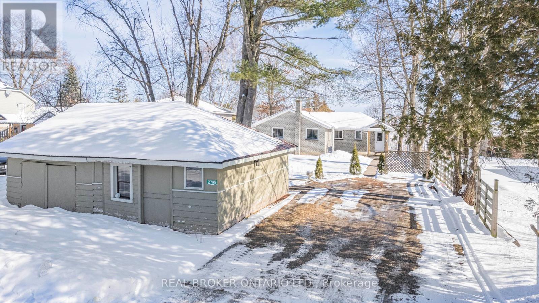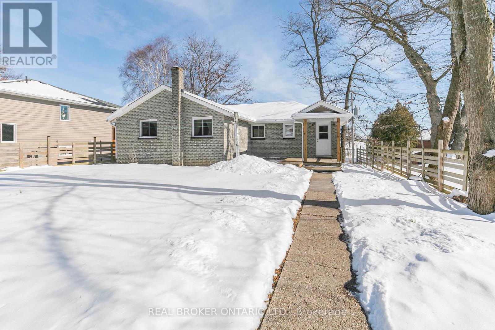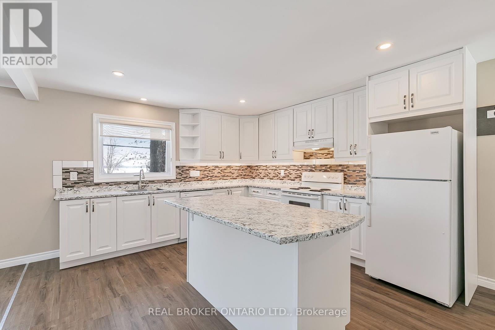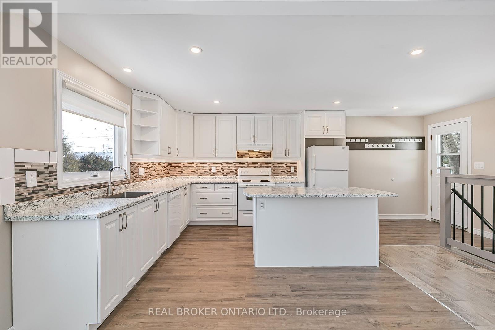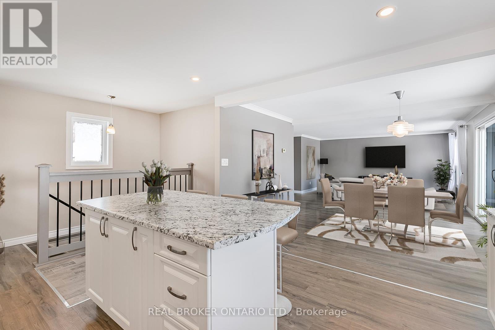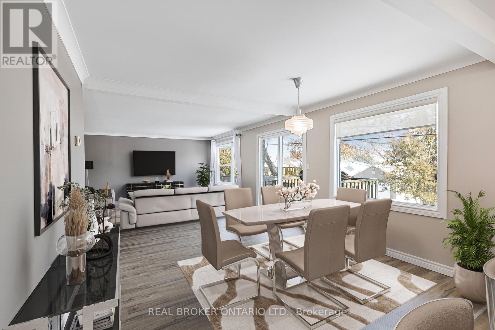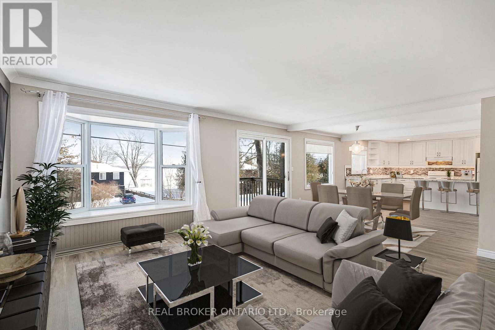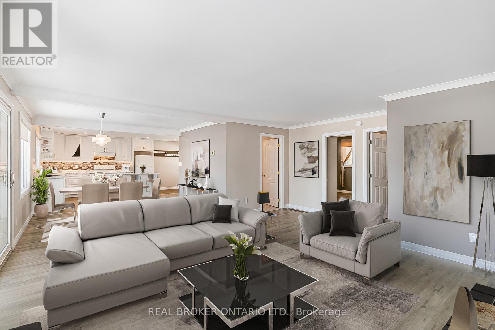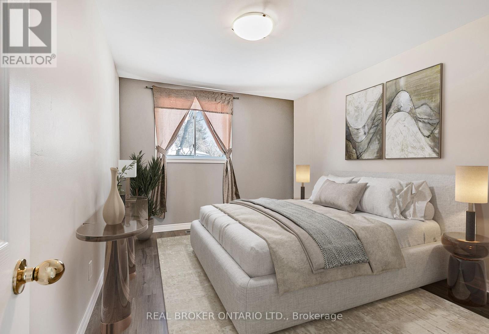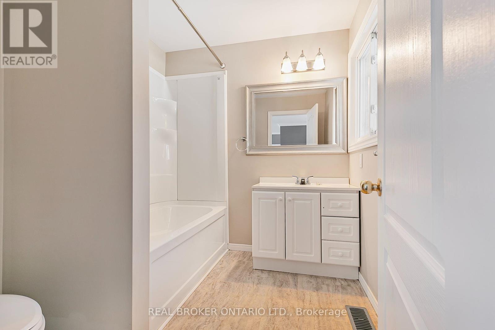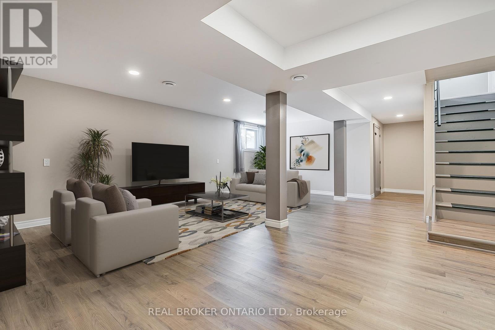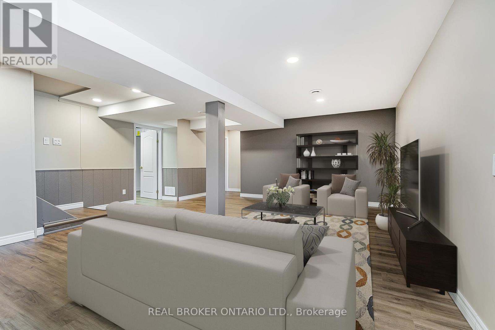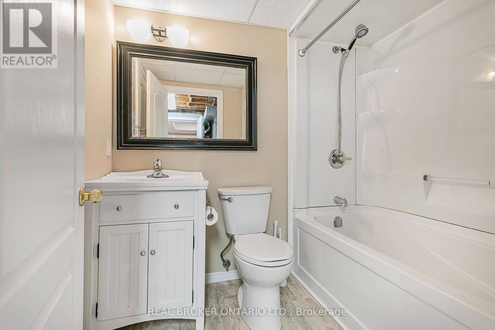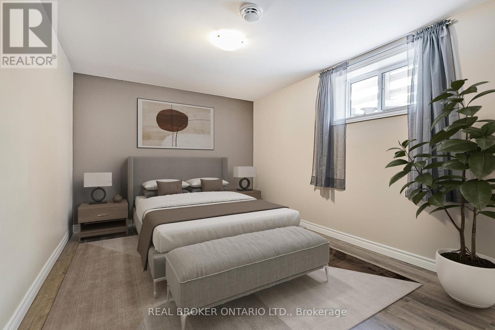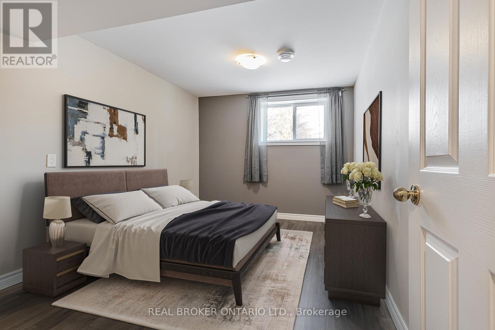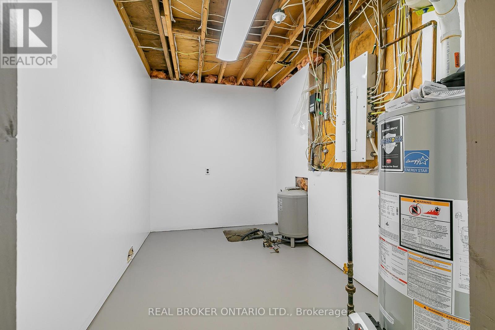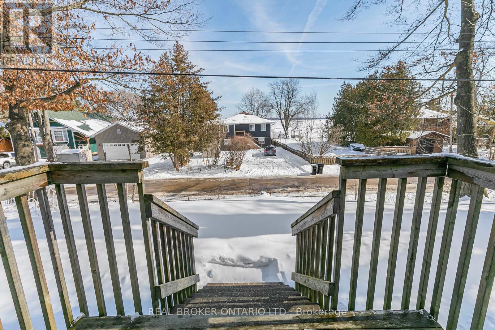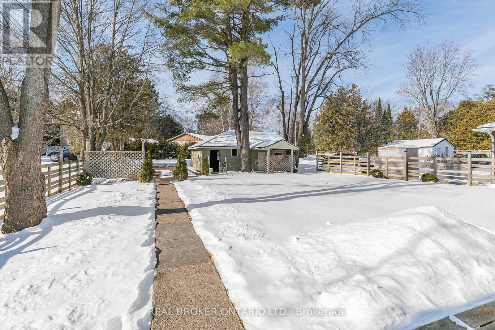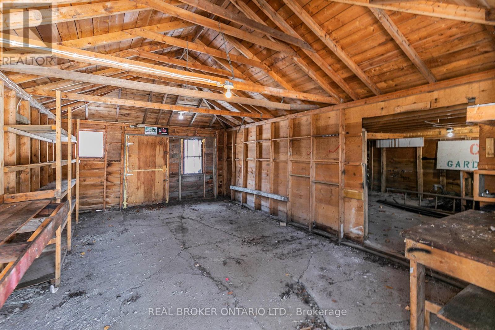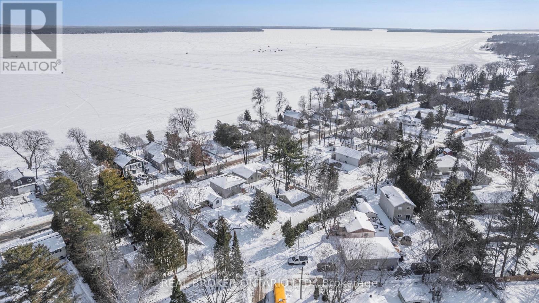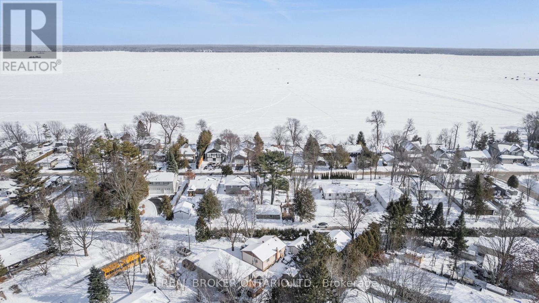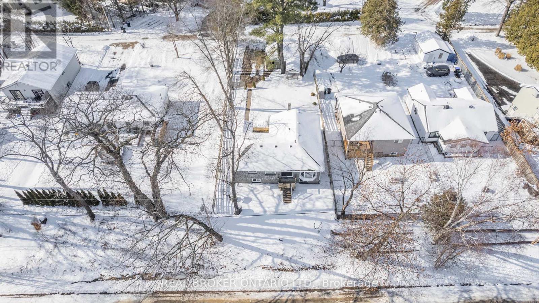4 Bedroom
2 Bathroom
Bungalow
Central Air Conditioning
Forced Air
$699,900
Welcome to The Lane! This home embodies the quintessential Cumberland Beach lifestyle. Nestled on a picturesque lot, this all-brick bungalow has been meticulously designed to offer breathtaking views of Lake Couchiching while providing a highly functional layout. From the moment you step inside, it's evident that this home has been lovingly maintained, with every detail thoughtfully considered. Recent updates throughout the home ensure it is the epitome of move-in readiness. The garage presents endless possibilities, whether you envision it as a spacious workshop with full hydro service or dream of transforming it into your ideal space. The location is unparalleled - just a short stroll away, you can indulge in the stunning lake views or enjoy a refreshing summer swim. For those on the go, the proximity to Highway 11 makes commuting a breeze. This home truly has it all and is an opportunity not to be missed! All appliances are owned aside from the rental Reliance Air Conditioner and Furnace. The property has extensive garden beds. Dedicated gardeners will appreciate that with a bit of tweaking, the existing well on the property has the potential to take care of lawn watering needs. (id:50638)
Property Details
|
MLS® Number
|
S8178264 |
|
Property Type
|
Single Family |
|
Community Name
|
Rural Severn |
|
Parking Space Total
|
4 |
Building
|
Bathroom Total
|
2 |
|
Bedrooms Above Ground
|
2 |
|
Bedrooms Below Ground
|
2 |
|
Bedrooms Total
|
4 |
|
Architectural Style
|
Bungalow |
|
Basement Development
|
Finished |
|
Basement Type
|
Full (finished) |
|
Construction Style Attachment
|
Detached |
|
Cooling Type
|
Central Air Conditioning |
|
Exterior Finish
|
Brick |
|
Heating Fuel
|
Natural Gas |
|
Heating Type
|
Forced Air |
|
Stories Total
|
1 |
|
Type
|
House |
Parking
Land
|
Acreage
|
No |
|
Size Irregular
|
49.98 X 139.52 Ft |
|
Size Total Text
|
49.98 X 139.52 Ft |
Rooms
| Level |
Type |
Length |
Width |
Dimensions |
|
Basement |
Recreational, Games Room |
15.66 m |
6.68 m |
15.66 m x 6.68 m |
|
Basement |
Bathroom |
|
|
Measurements not available |
|
Basement |
Bedroom |
3.84 m |
2.82 m |
3.84 m x 2.82 m |
|
Basement |
Bedroom |
4.67 m |
3 m |
4.67 m x 3 m |
|
Main Level |
Living Room |
8.15 m |
4.98 m |
8.15 m x 4.98 m |
|
Main Level |
Bathroom |
|
|
Measurements not available |
|
Main Level |
Bedroom |
4.11 m |
3.15 m |
4.11 m x 3.15 m |
|
Main Level |
Bedroom |
4.14 m |
3.15 m |
4.14 m x 3.15 m |
|
Main Level |
Kitchen |
3.89 m |
4.67 m |
3.89 m x 4.67 m |
https://www.realtor.ca/real-estate/26677448/2795-the-lane-severn-rural-severn


