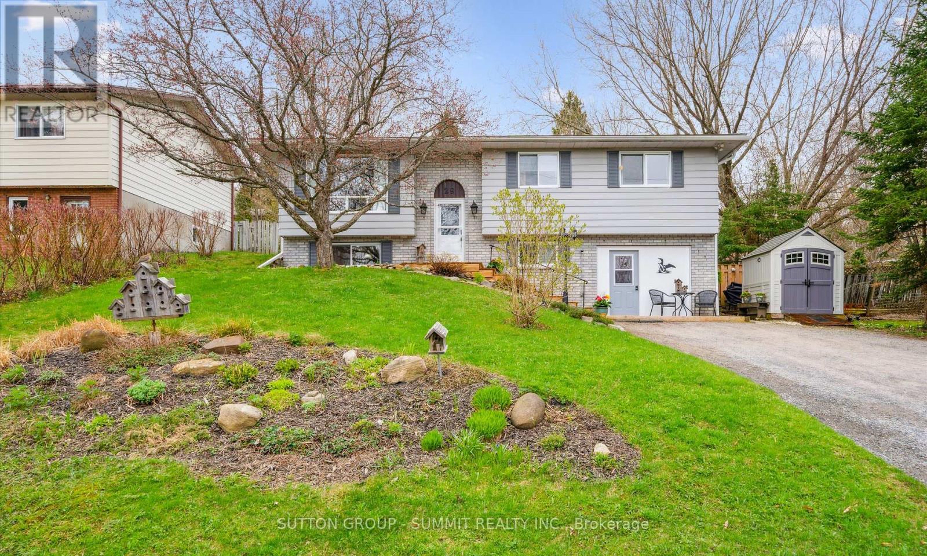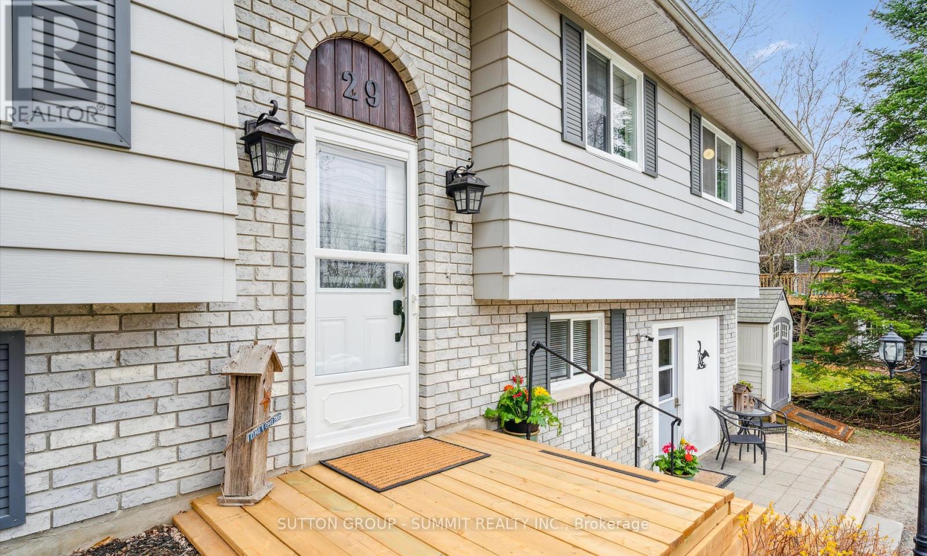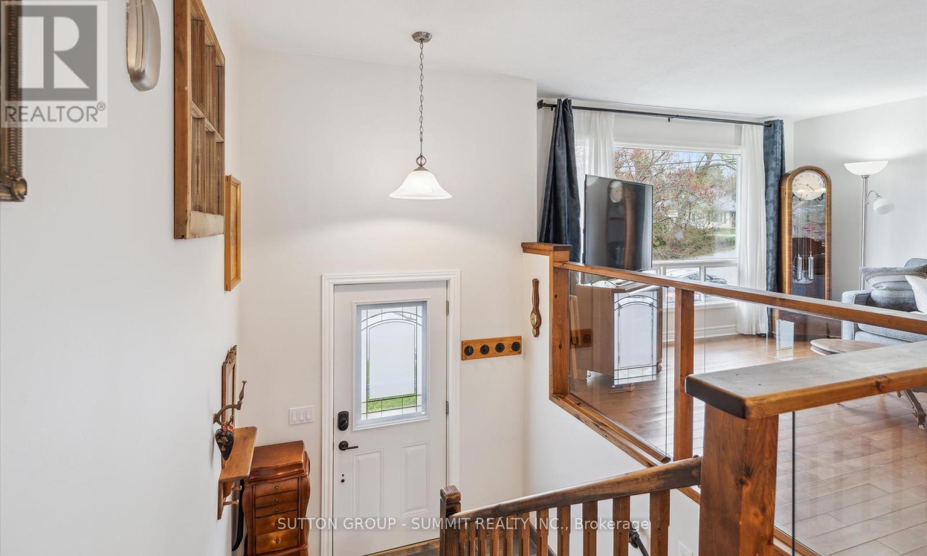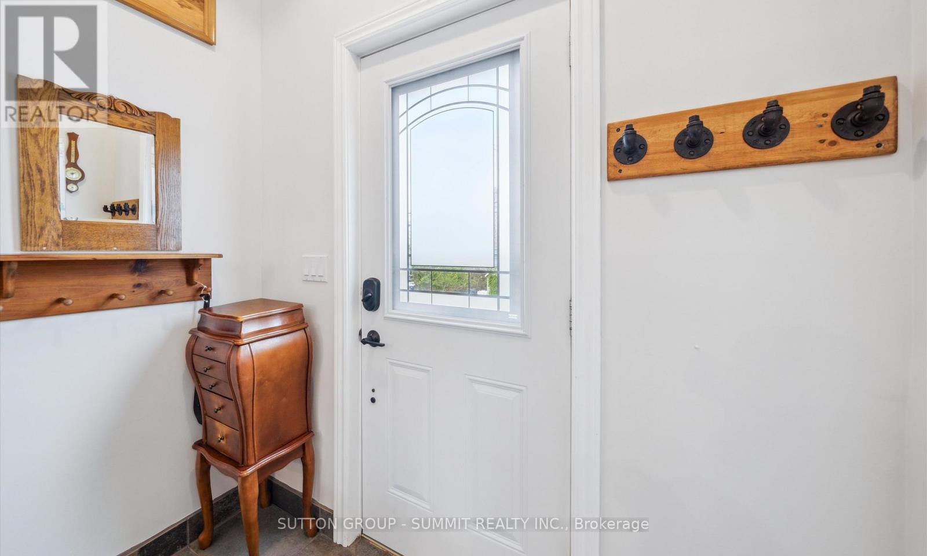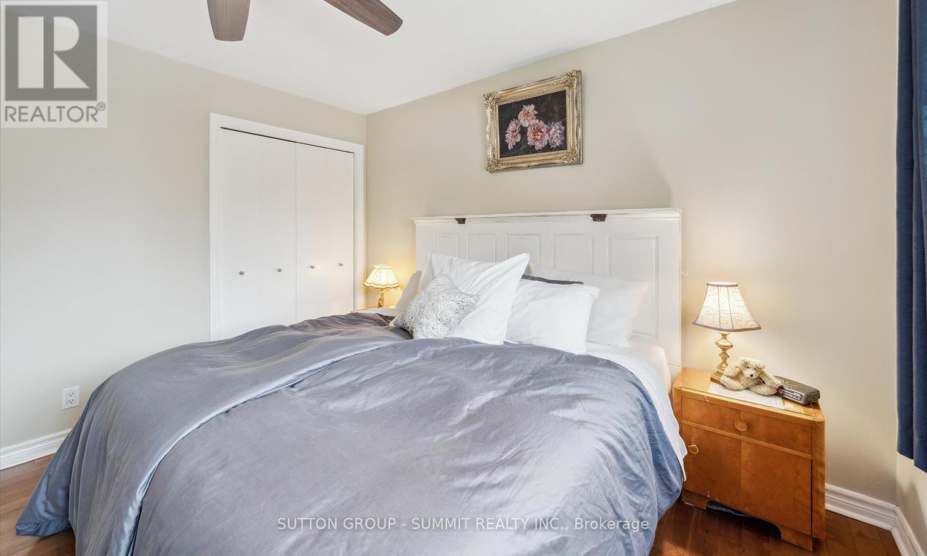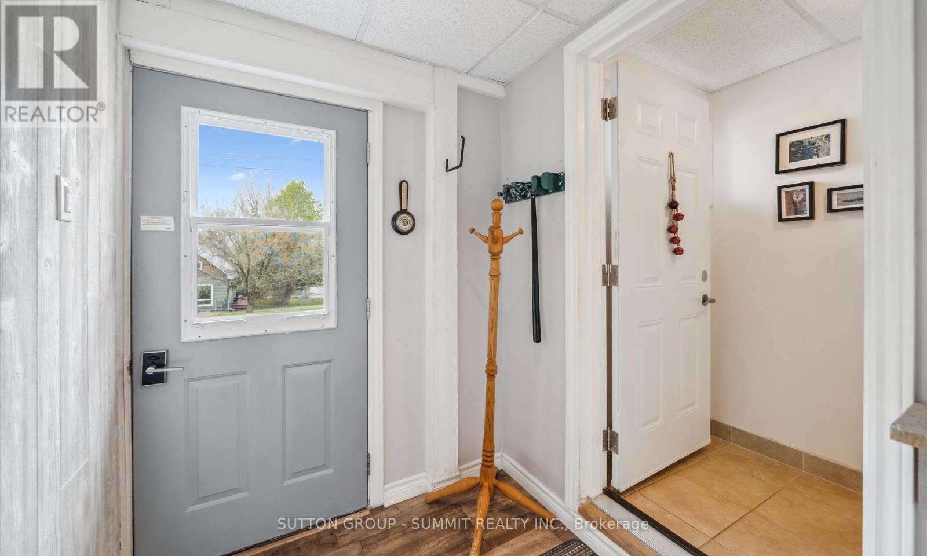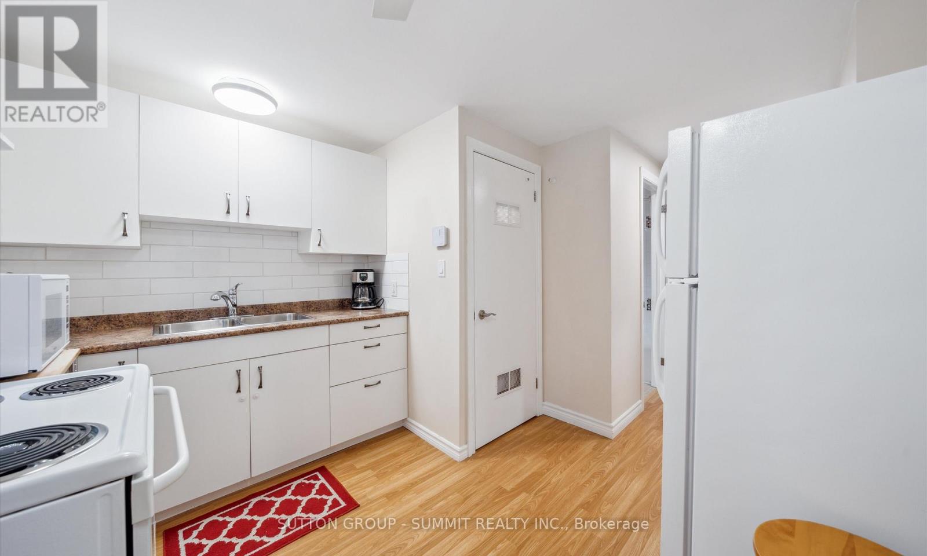29 George Street Huntsville, Ontario P1H 1T9
Contact Us
Contact us for more information
$649,900
Charming 3 bedroom Raised Bungalow with rental income potential in Family Friendly Neighbourhood. Step into this bright, welcoming home and feel right at ease. Featuring a 1 bedroom, small kitchen, 4-piece bathroom and a private entrance. This space is a perfect in-law or teen retreat, or it could easily serve as a rental suite for extra income. Imagine guests having their own little apartment its a fantastic way to offset costs or welcome extended family incomfort and style. Natural light pours into the airy open-concept living, dining, and kitchen area perfect for entertaining family and friends. Hardwood floors run throughout the main level adding warmth & character to every room. You'll love the modern kitchen: Updated in 2021 with sleek appliances, ample counter space, and easy flow to the dining area. Cozy up in the evenings by the natural gas fireplace knowing each bedroom is kept comfortable with efficient electric baseboard heating. In the main floor bathroom, enjoy the luxury of toasty in-floor heating for those chilly winter mornings. Step outside to your spacious deck, perfect for morning coffee or summer BBQs. The deck and side patio were recently refinished, so they look great and are ready for years of enjoyment.The fully fenced backyard provides a safe area and theres room for gardening or evening fireside chats. Even the front stairs have been freshly done, making every entrance to the homefeel inviting. The fully finished lower level offers even more possibilities, even a man cave!! Located in a peaceful, family-friendly neighborhood, this home puts you close to everything that matters. Youre just minutes from the local school, post office, library, and recreation centre. When the weathers nice, head to the nearby town beach, walking trails, or boat launch. Provincial parks are also within easy reach for weekend adventures. Town and school buses stop right near end of the driveway, for added convenience. (id:50638)
Open House
This property has open houses!
10:00 am
Ends at:12:00 pm
1:00 pm
Ends at:3:00 pm
Property Details
| MLS® Number | X12187044 |
| Property Type | Single Family |
| Community Name | Chaffey |
| Features | Carpet Free |
| Parking Space Total | 4 |
Building
| Bathroom Total | 2 |
| Bedrooms Above Ground | 3 |
| Bedrooms Below Ground | 1 |
| Bedrooms Total | 4 |
| Amenities | Fireplace(s) |
| Appliances | Central Vacuum, Blinds, Dishwasher, Dryer, Hood Fan, Two Stoves, Washer, Two Refrigerators |
| Architectural Style | Raised Bungalow |
| Basement Development | Finished |
| Basement Features | Walk Out |
| Basement Type | N/a (finished) |
| Construction Style Attachment | Detached |
| Exterior Finish | Aluminum Siding, Brick Facing |
| Fireplace Present | Yes |
| Flooring Type | Hardwood, Laminate |
| Foundation Type | Block |
| Heating Fuel | Electric |
| Heating Type | Baseboard Heaters |
| Stories Total | 1 |
| Size Interior | 1,100 - 1,500 Ft2 |
| Type | House |
| Utility Water | Municipal Water |
Parking
| No Garage |
Land
| Acreage | No |
| Sewer | Sanitary Sewer |
| Size Depth | 117 Ft |
| Size Frontage | 60 Ft |
| Size Irregular | 60 X 117 Ft |
| Size Total Text | 60 X 117 Ft |
Rooms
| Level | Type | Length | Width | Dimensions |
|---|---|---|---|---|
| Basement | Bathroom | 1.65 m | 2.08 m | 1.65 m x 2.08 m |
| Basement | Workshop | 3.18 m | 3.45 m | 3.18 m x 3.45 m |
| Basement | Kitchen | 2.1 m | 3.2 m | 2.1 m x 3.2 m |
| Basement | Family Room | 2.79 m | 3.6 m | 2.79 m x 3.6 m |
| Basement | Bedroom 4 | 3.22 m | 3 m | 3.22 m x 3 m |
| Main Level | Kitchen | 3.78 m | 2.92 m | 3.78 m x 2.92 m |
| Main Level | Living Room | 7.8 m | 3.63 m | 7.8 m x 3.63 m |
| Main Level | Dining Room | 7.8 m | 3.63 m | 7.8 m x 3.63 m |
| Main Level | Primary Bedroom | 3.6 m | 3.45 m | 3.6 m x 3.45 m |
| Main Level | Bedroom 2 | 3.18 m | 2.95 m | 3.18 m x 2.95 m |
| Main Level | Bedroom 3 | 2.95 m | 2.95 m | 2.95 m x 2.95 m |
| Main Level | Bathroom | 2.79 m | 1.7 m | 2.79 m x 1.7 m |
https://www.realtor.ca/real-estate/28396989/29-george-street-huntsville-chaffey-chaffey



