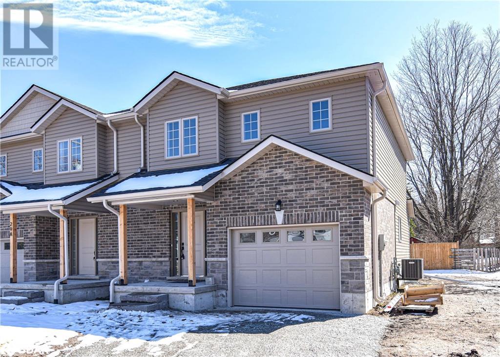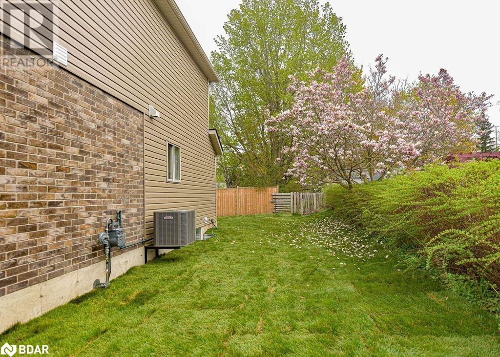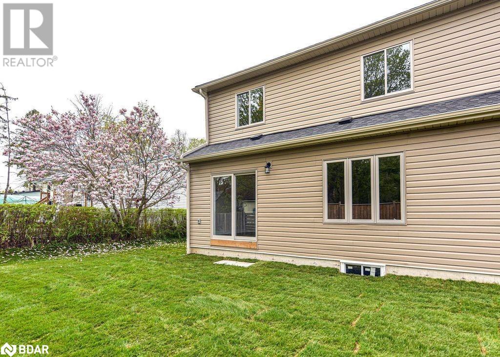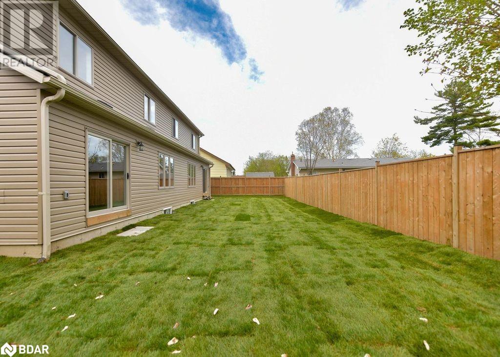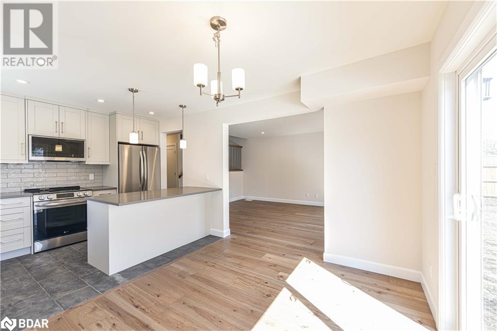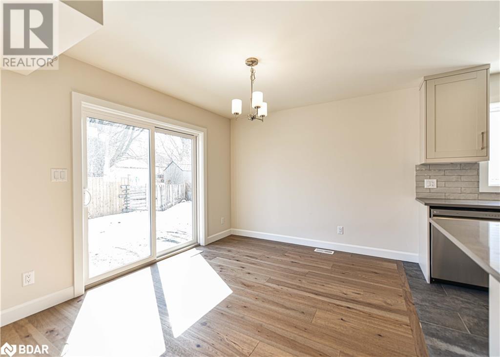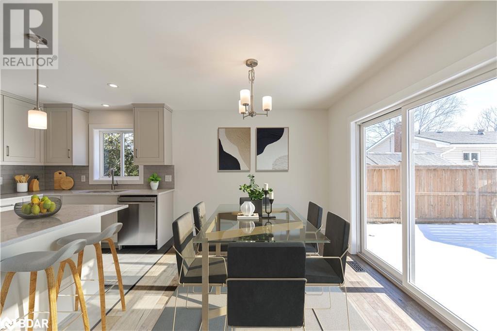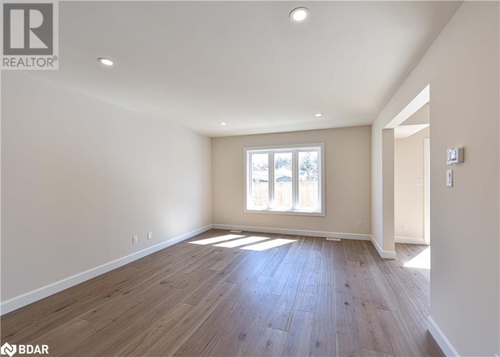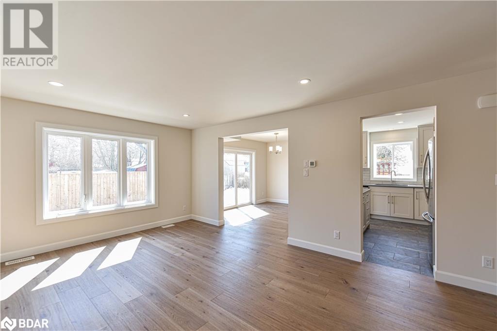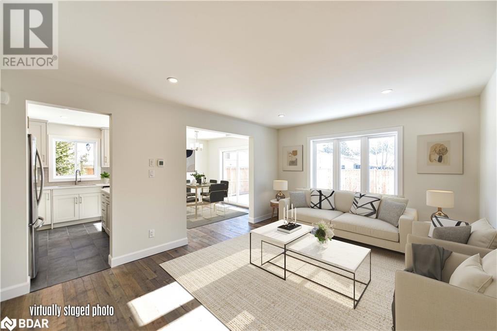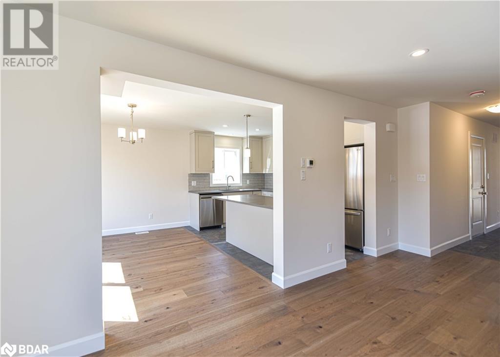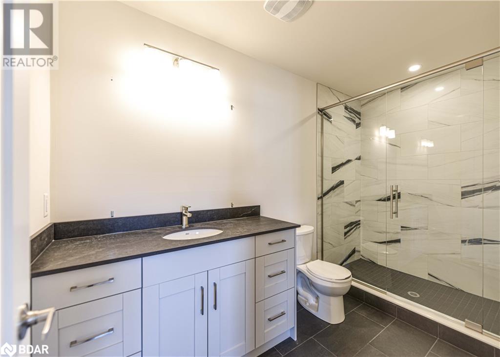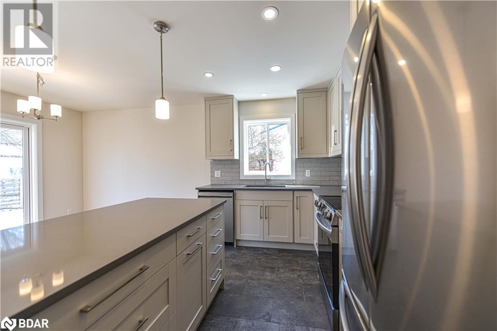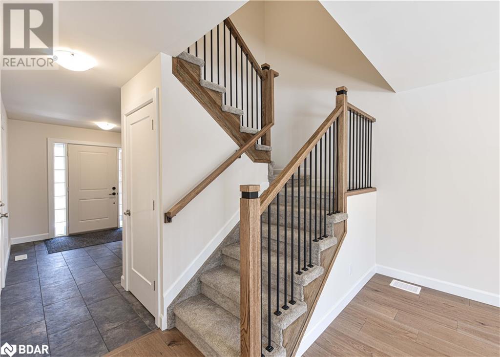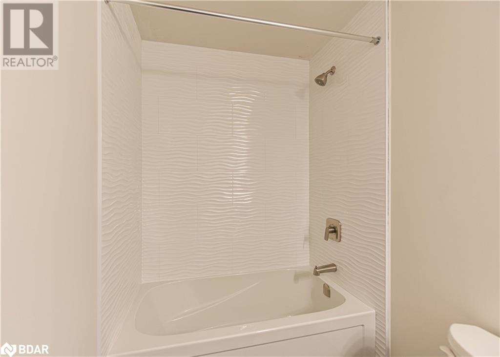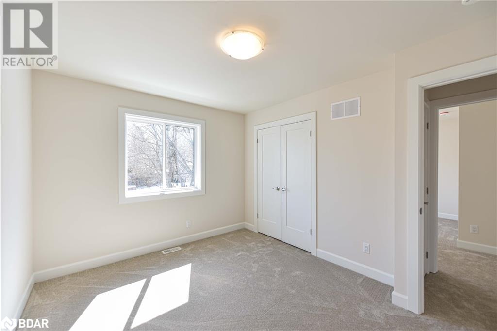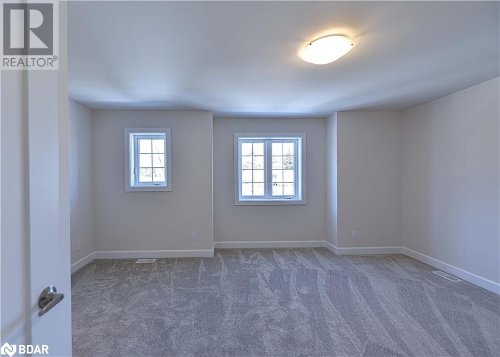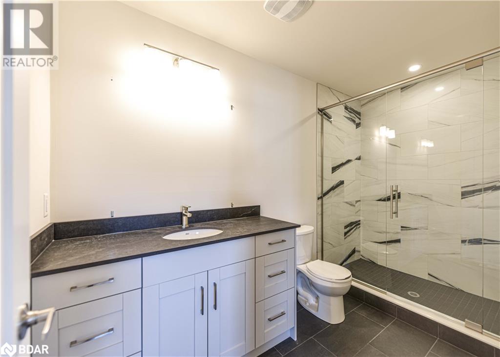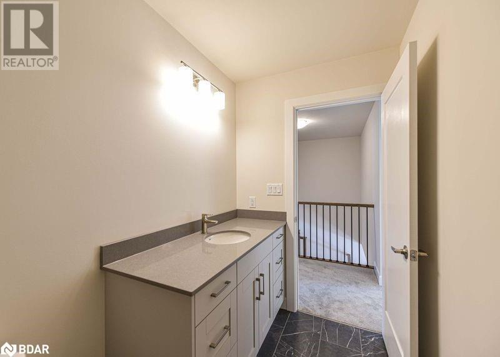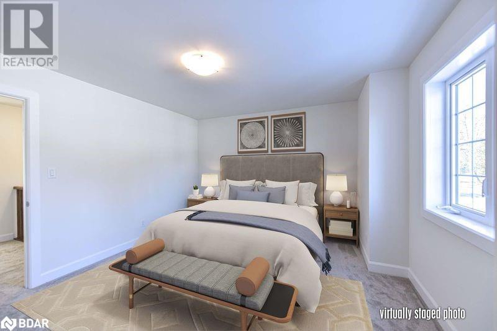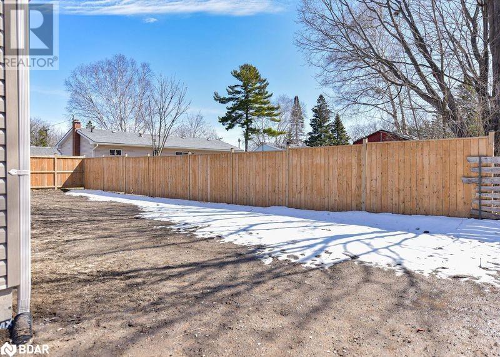3 Bedroom
3 Bathroom
1581
2 Level
Central Air Conditioning
Forced Air
$699,900
Welcome to 29B Rose Avenue. This new semi-detached home boasts 3 bed, 2 1/2 bath with gorgeous upgraded finishes. Its so bright and so NEW! Main floor features incl: large tiled foyer with inside entry, 2 pc bath, stainless steel kitchen appliances, quartz countertops, hardwood floors, open concept kitchen/dining area w/breakfast bar and walkout to rear yard. Bright spacious living room. Upstairs is a extra large primary bedroom with 7' x 8' walk in closet and beautiful 3 piece ensuite. Further down the hall are two more bedrooms and another lovey bathroom. Full and unfinished basement with laundry facilities. Partially fenced yard. Close to downtown, hospital, schools, shopping, restaurants and Churches. Tarion New Home Warranty. (id:50638)
Property Details
|
MLS® Number
|
40562254 |
|
Property Type
|
Single Family |
|
Amenities Near By
|
Hospital, Place Of Worship, Schools, Shopping |
|
Community Features
|
Community Centre |
|
Features
|
Sump Pump |
|
Parking Space Total
|
3 |
Building
|
Bathroom Total
|
3 |
|
Bedrooms Above Ground
|
3 |
|
Bedrooms Total
|
3 |
|
Appliances
|
Dishwasher, Dryer, Refrigerator, Stove, Washer |
|
Architectural Style
|
2 Level |
|
Basement Development
|
Unfinished |
|
Basement Type
|
Full (unfinished) |
|
Construction Style Attachment
|
Semi-detached |
|
Cooling Type
|
Central Air Conditioning |
|
Exterior Finish
|
Brick Veneer, Stone, Vinyl Siding |
|
Foundation Type
|
Poured Concrete |
|
Half Bath Total
|
1 |
|
Heating Fuel
|
Natural Gas |
|
Heating Type
|
Forced Air |
|
Stories Total
|
2 |
|
Size Interior
|
1581 |
|
Type
|
House |
|
Utility Water
|
Municipal Water |
Parking
Land
|
Access Type
|
Highway Access |
|
Acreage
|
No |
|
Land Amenities
|
Hospital, Place Of Worship, Schools, Shopping |
|
Sewer
|
Municipal Sewage System |
|
Size Frontage
|
32 Ft |
|
Size Total Text
|
Under 1/2 Acre |
|
Zoning Description
|
R2 |
Rooms
| Level |
Type |
Length |
Width |
Dimensions |
|
Second Level |
Bedroom |
|
|
10'3'' x 11'5'' |
|
Second Level |
Bedroom |
|
|
10'4'' x 12'8'' |
|
Second Level |
4pc Bathroom |
|
|
5'8'' x 11'5'' |
|
Second Level |
3pc Bathroom |
|
|
5'8'' x 11'5'' |
|
Second Level |
Primary Bedroom |
|
|
11'8'' x 17'2'' |
|
Main Level |
Kitchen |
|
|
9'6'' x 11'5'' |
|
Main Level |
Dining Room |
|
|
11'8'' x 9'9'' |
|
Main Level |
Living Room |
|
|
12'6'' x 16'10'' |
|
Main Level |
2pc Bathroom |
|
|
4'10'' x 4'11'' |
|
Main Level |
Foyer |
|
|
11'0'' x 8'10'' |
Utilities
|
Electricity
|
Available |
|
Natural Gas
|
Available |
https://www.realtor.ca/real-estate/26675479/29b-rose-avenue-orillia


