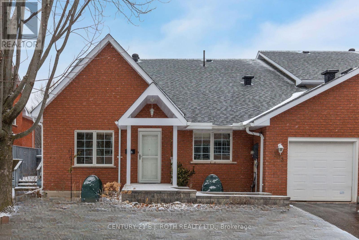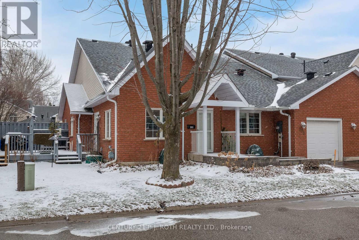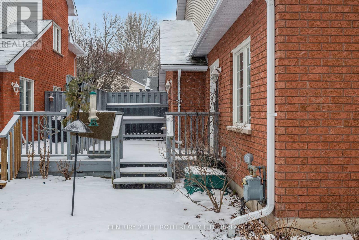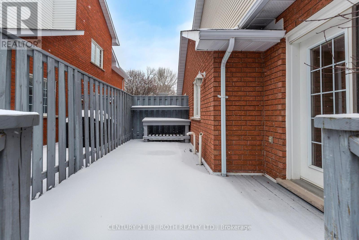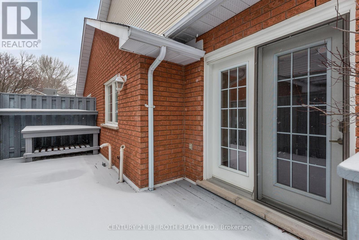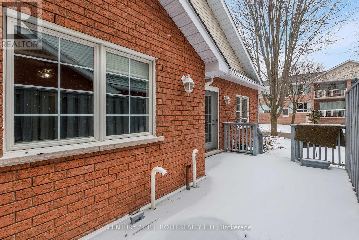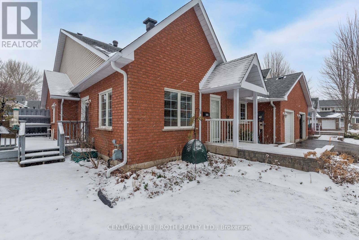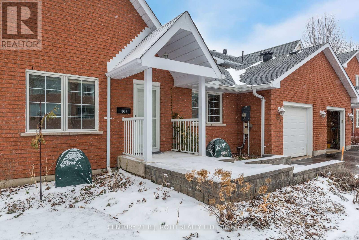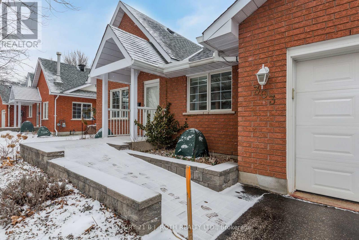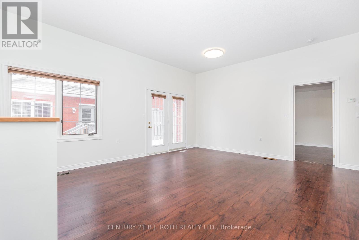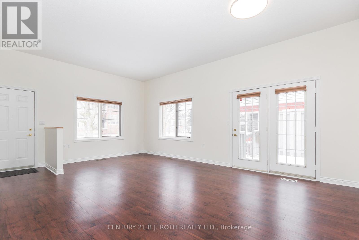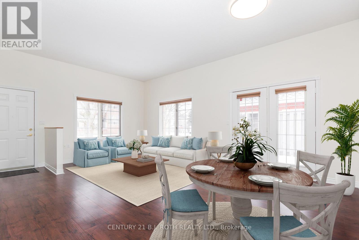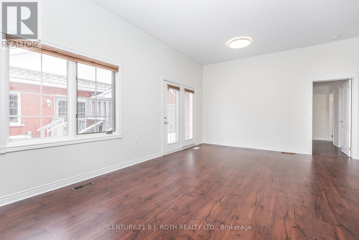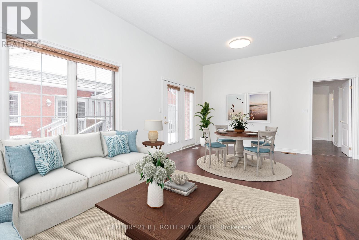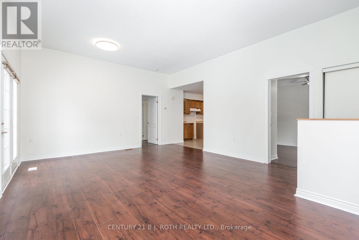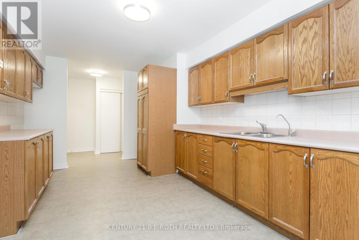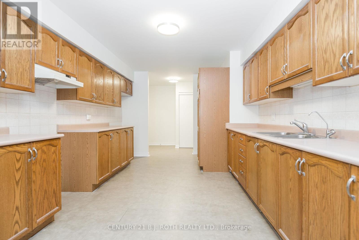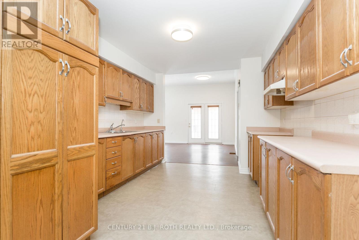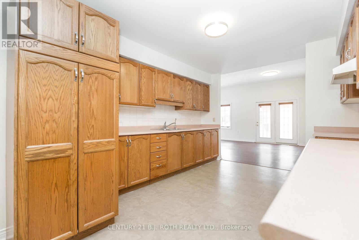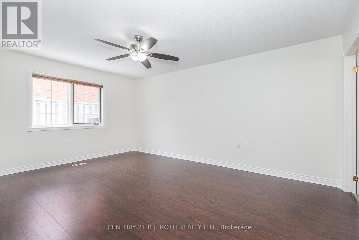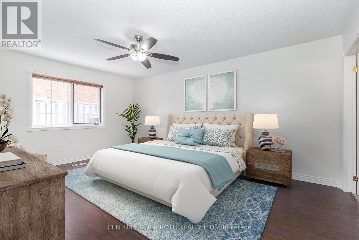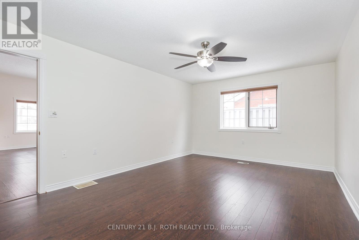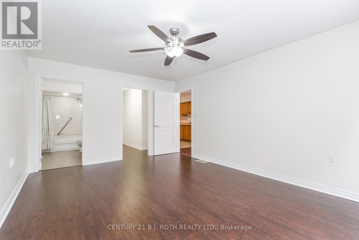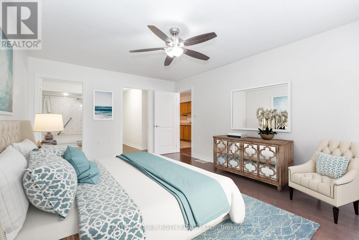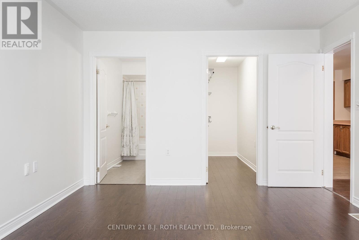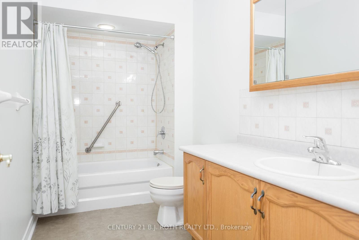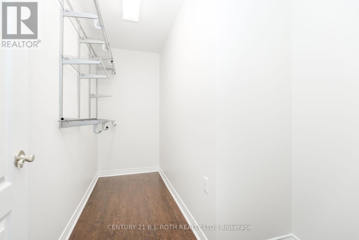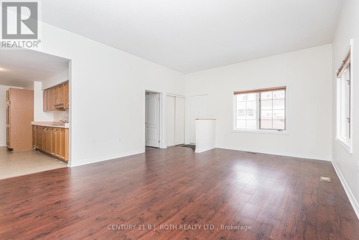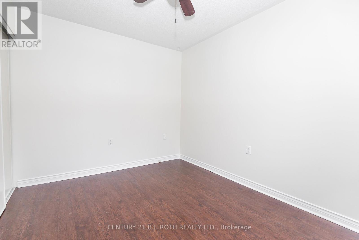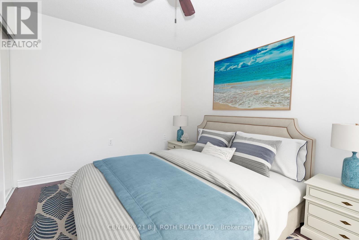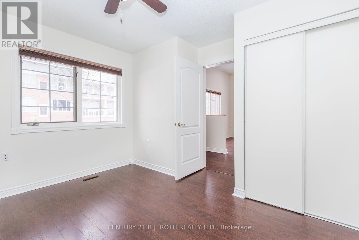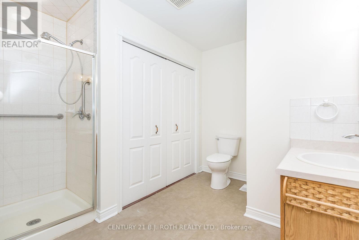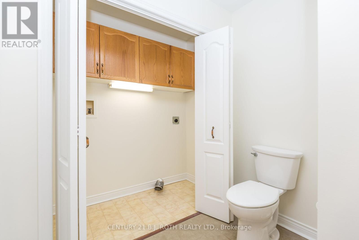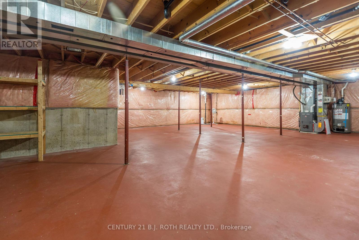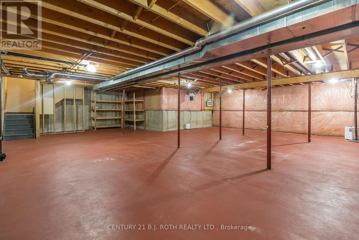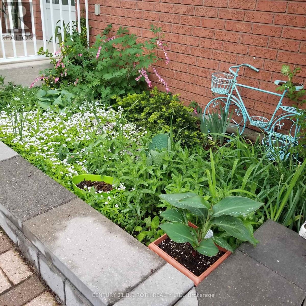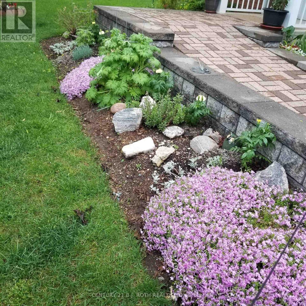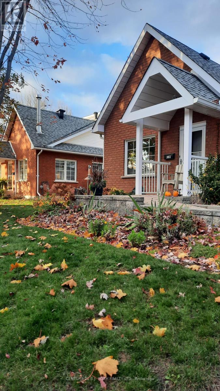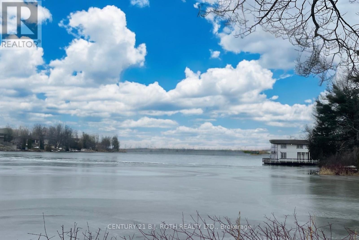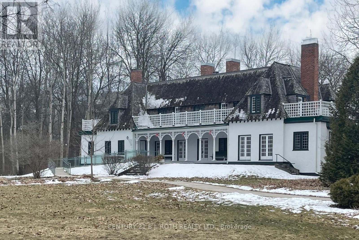#303 -30 Museum Dr Orillia, Ontario L3V 7T9
Interested?
Contact us for more information
$674,900Maintenance,
$656.50 Monthly
Maintenance,
$656.50 MonthlyWelcome to The Villages of Leacock Point! This 1250+ sqft condo is thoughtfully crafted to maximize convenience and ease of living with an open concept living/dining room, a primary bedroom with ensuite bathroom and walk-in closet, a second bedroom with flexibility for guests or hobbies, and a second bathroom equipped with main floor laundry facilities. The galley kitchen offers plenty of counter space and cabinets making meal preparation and storage a breeze. The condo has been freshly painted, exuding a bright and welcoming ambiance, complemented by hardwood and laminate flooring throughout. There's also a single car garage with inside entry for convenience too. Nearby attractions such as the Leacock Museum and Faire Restaurant add cultural and culinary delights to everyday life. For those who enjoy the outdoors, walking and biking trails are easily accessible, allowing residents to stay active and connect with nature. **** EXTRAS **** The Villages of Leacock Point offers proximity to Lake Couchiching, inviting you to explore its tranquil shores as well as numerous events and activities at the Clubhouse. (Please note that some of the photos have been virtually staged). (id:50638)
Property Details
| MLS® Number | S8176178 |
| Property Type | Single Family |
| Community Name | Orillia |
| Amenities Near By | Public Transit |
| Community Features | Community Centre, Pets Not Allowed |
| Parking Space Total | 2 |
Building
| Bathroom Total | 2 |
| Bedrooms Above Ground | 2 |
| Bedrooms Total | 2 |
| Amenities | Party Room, Visitor Parking, Exercise Centre |
| Architectural Style | Bungalow |
| Basement Development | Unfinished |
| Basement Type | Full (unfinished) |
| Cooling Type | Central Air Conditioning |
| Exterior Finish | Brick |
| Heating Fuel | Natural Gas |
| Heating Type | Forced Air |
| Stories Total | 1 |
| Type | Row / Townhouse |
Parking
| Garage | |
| Visitor Parking |
Land
| Acreage | No |
| Land Amenities | Public Transit |
Rooms
| Level | Type | Length | Width | Dimensions |
|---|---|---|---|---|
| Main Level | Living Room | 6.35 m | 4.75 m | 6.35 m x 4.75 m |
| Main Level | Kitchen | 4.95 m | 3.35 m | 4.95 m x 3.35 m |
| Main Level | Primary Bedroom | 5.18 m | 3.36 m | 5.18 m x 3.36 m |
| Main Level | Bedroom 2 | 3.66 m | 2.69 m | 3.66 m x 2.69 m |
https://www.realtor.ca/real-estate/26671983/303-30-museum-dr-orillia-orillia


