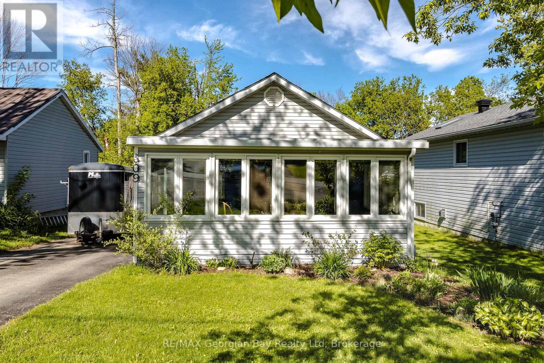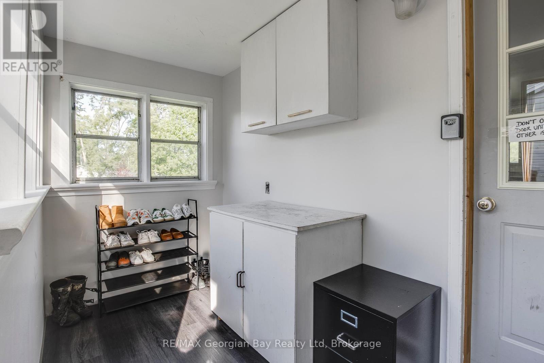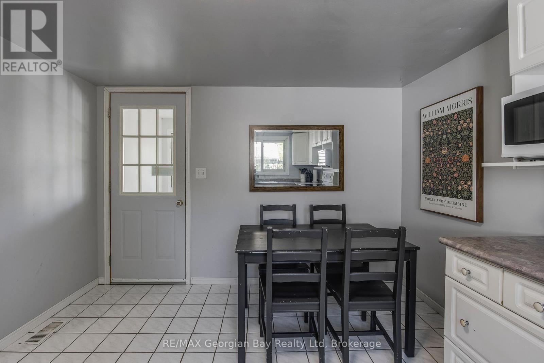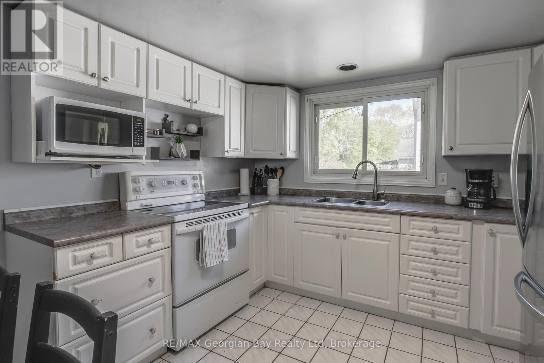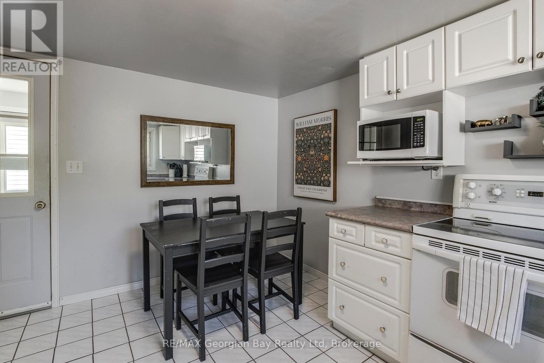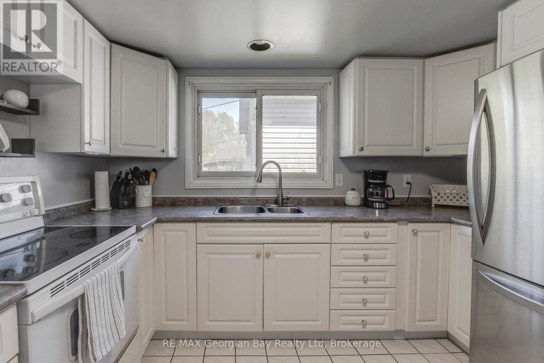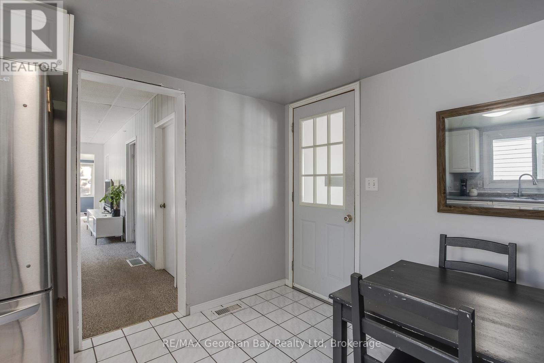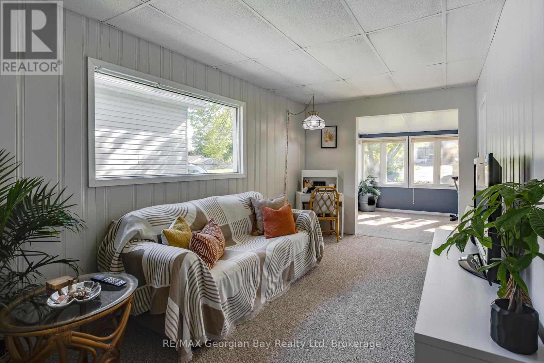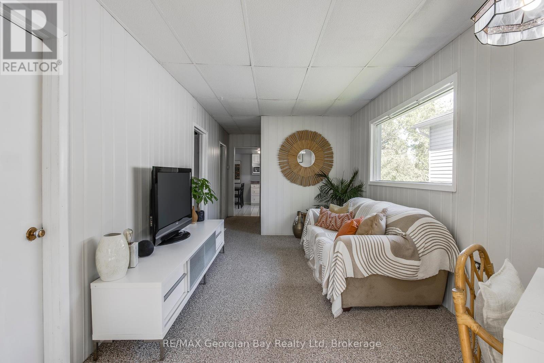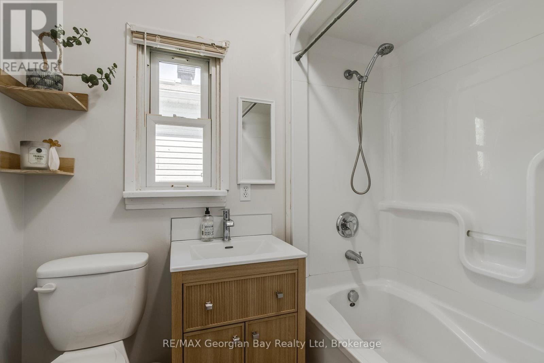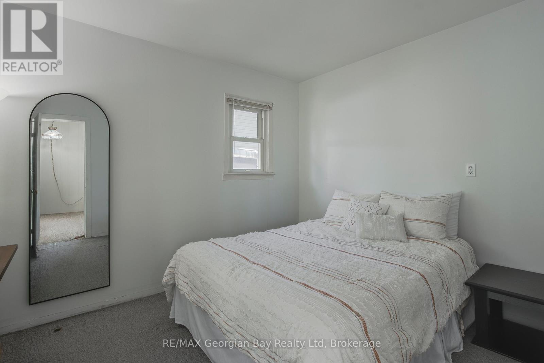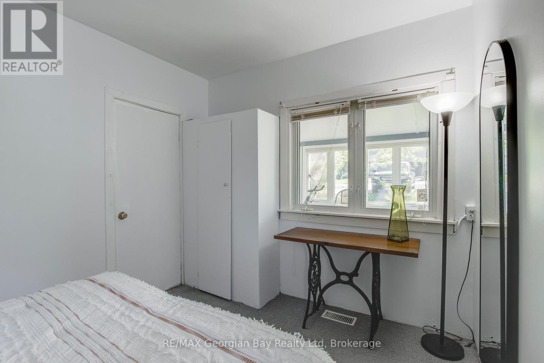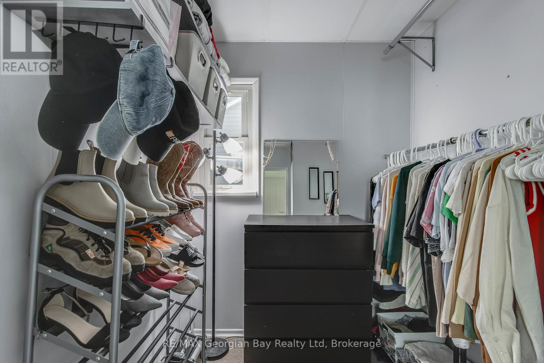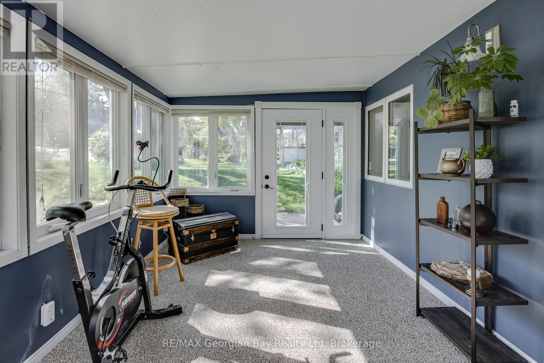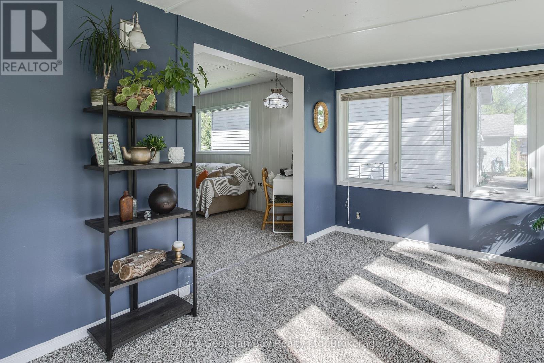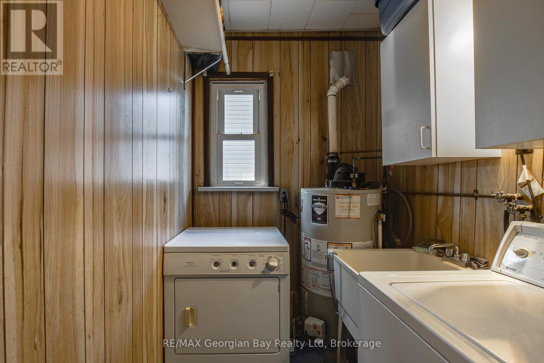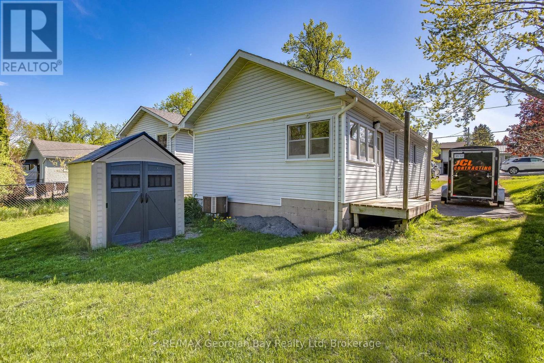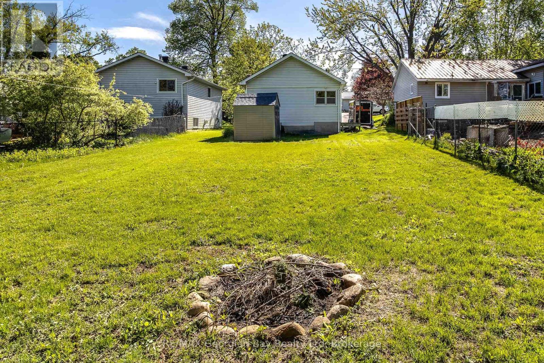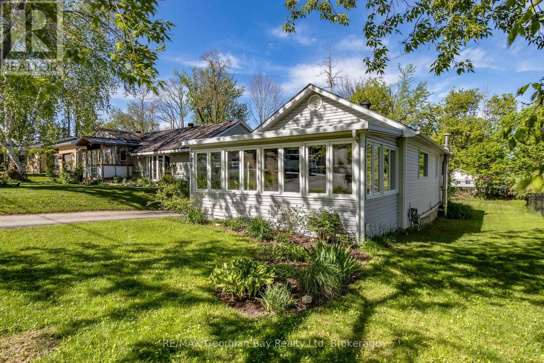309 Percy Street Tay, Ontario L0K 2C0
Contact Us
Contact us for more information
2 Bedroom
1 Bathroom
700 - 1,100 ft2
Bungalow
Central Air Conditioning
Forced Air
$379,900
Perfect opportunity for first time home buyers or someone looking to downsize. Cute & coxy bungalow located in the community of Waubaushene. Two bedrooms, full bath, eat-in kitchen with all appliances included. Laundry on main level. Livingroom plus large sunroom. Forced air gas heat and central air. Paved driveway with ample parking. Manageable sized lot with garden shed and perennial garden. Take a look at this affordable home before its too late! (id:50638)
Property Details
| MLS® Number | S12168559 |
| Property Type | Single Family |
| Community Name | Waubaushene |
| Amenities Near By | Marina |
| Equipment Type | Water Heater |
| Parking Space Total | 6 |
| Rental Equipment Type | Water Heater |
| Structure | Deck, Porch, Shed |
Building
| Bathroom Total | 1 |
| Bedrooms Above Ground | 2 |
| Bedrooms Total | 2 |
| Age | 51 To 99 Years |
| Appliances | Dryer, Stove, Washer, Refrigerator |
| Architectural Style | Bungalow |
| Basement Type | Crawl Space |
| Construction Style Attachment | Detached |
| Cooling Type | Central Air Conditioning |
| Exterior Finish | Vinyl Siding |
| Foundation Type | Block |
| Heating Fuel | Natural Gas |
| Heating Type | Forced Air |
| Stories Total | 1 |
| Size Interior | 700 - 1,100 Ft2 |
| Type | House |
| Utility Water | Municipal Water |
Parking
| No Garage |
Land
| Acreage | No |
| Land Amenities | Marina |
| Sewer | Septic System |
| Size Depth | 171 Ft ,6 In |
| Size Frontage | 33 Ft |
| Size Irregular | 33 X 171.5 Ft |
| Size Total Text | 33 X 171.5 Ft |
Rooms
| Level | Type | Length | Width | Dimensions |
|---|---|---|---|---|
| Main Level | Kitchen | 3.81 m | 3.27 m | 3.81 m x 3.27 m |
| Main Level | Bathroom | 2.13 m | 1.62 m | 2.13 m x 1.62 m |
| Main Level | Living Room | 4.77 m | 2.81 m | 4.77 m x 2.81 m |
| Main Level | Sunroom | 5 m | 2.94 m | 5 m x 2.94 m |
| Main Level | Bedroom | 3.47 m | 2.66 m | 3.47 m x 2.66 m |
| Main Level | Bedroom 2 | 3.02 m | 1.8 m | 3.02 m x 1.8 m |
| Main Level | Laundry Room | 2.66 m | 1.6 m | 2.66 m x 1.6 m |
https://www.realtor.ca/real-estate/28356383/309-percy-street-tay-waubaushene-waubaushene


