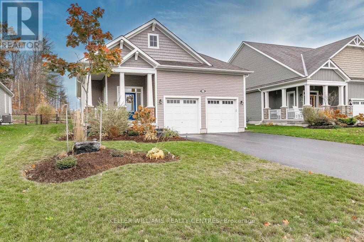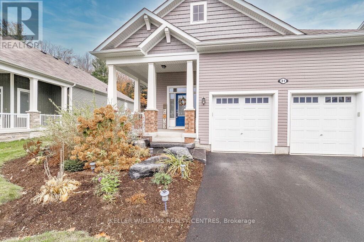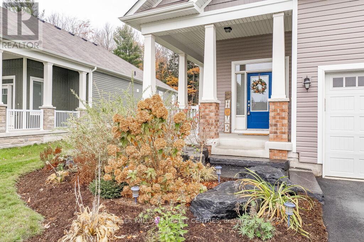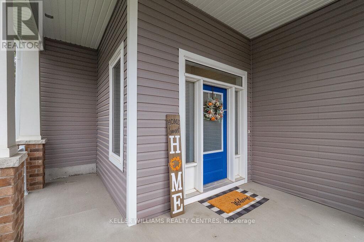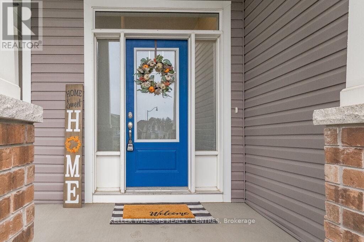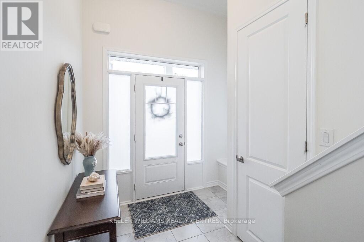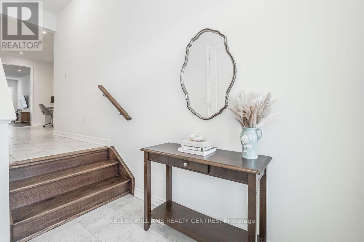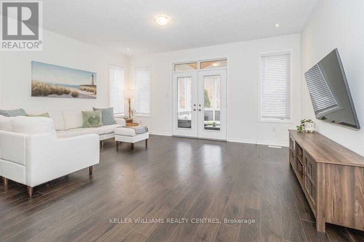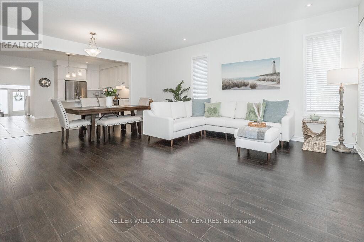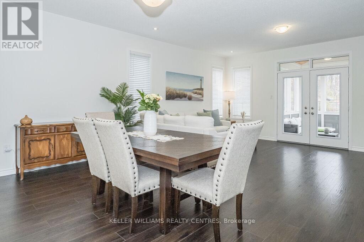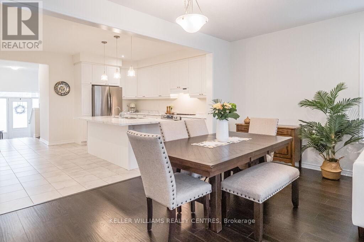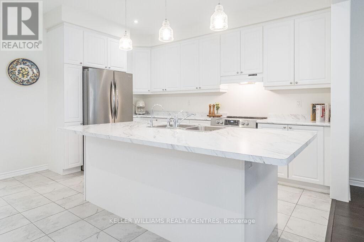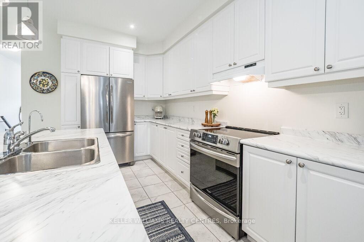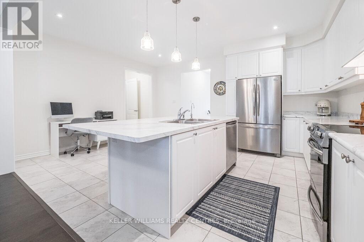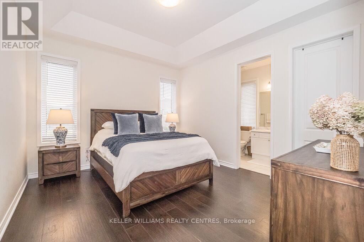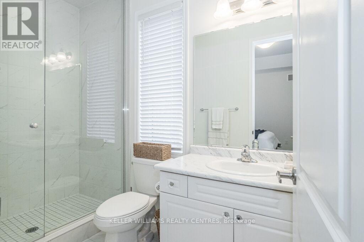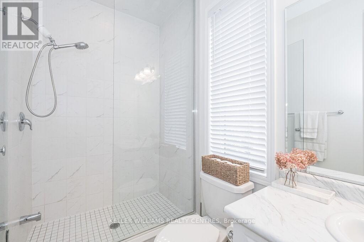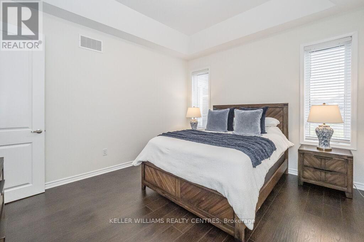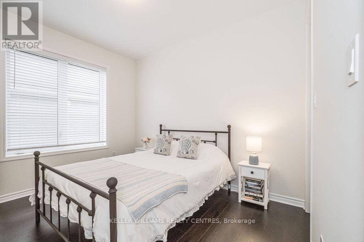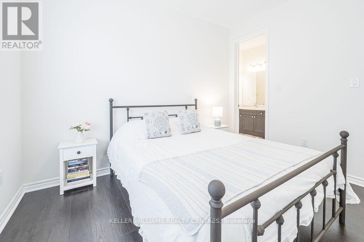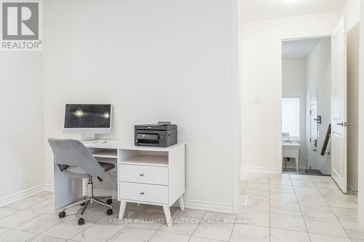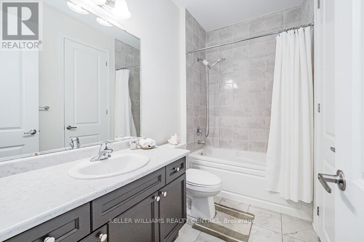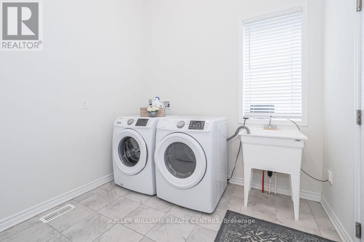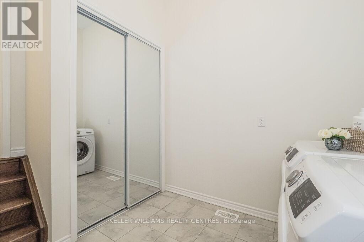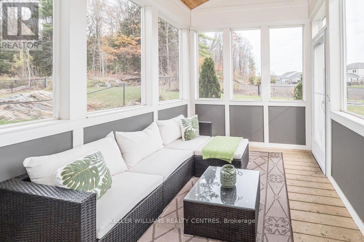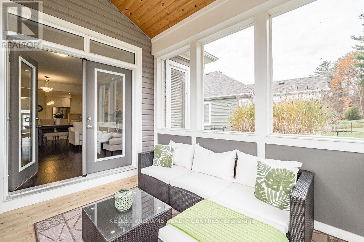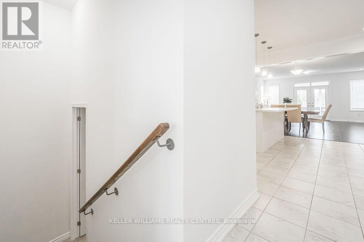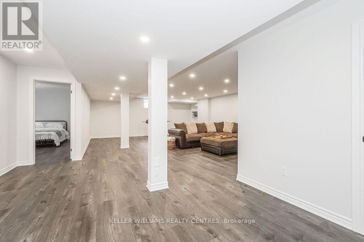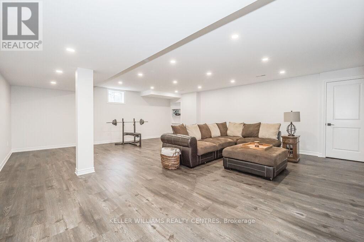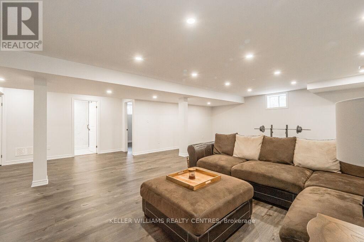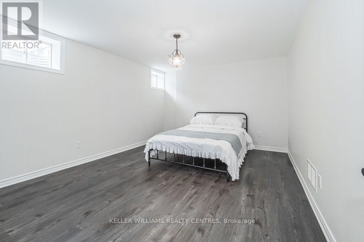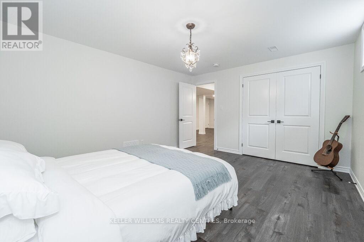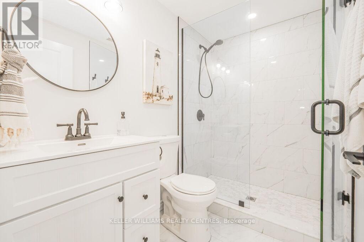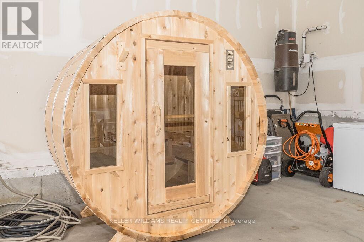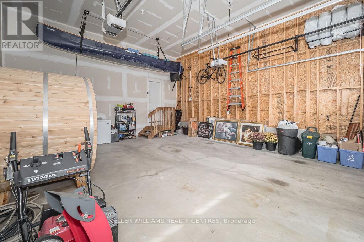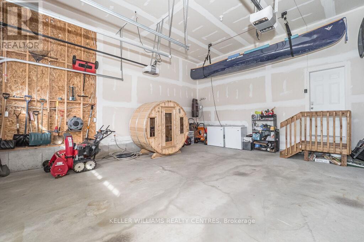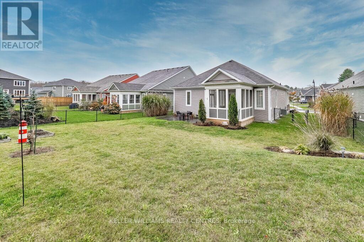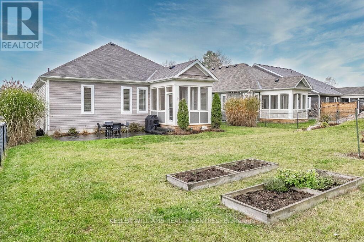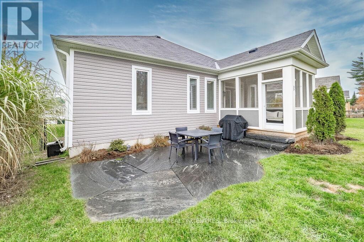3 Bedroom
3 Bathroom
Bungalow
Central Air Conditioning
Forced Air
$830,000
Welcome to this exceptional 3-bedroom, 3-bathroom bungalow located in Bracebridge, Ontario. This modern oasis offers a spacious open concept design with 9' ceilings on the main floor, providing a sense of openness and a perfect space for socializing and entertaining. The property boasts three spacious bedrooms and three 3 piece bathrooms. In addition to the inviting indoor spaces, this bungalow also features a Muskoka room that can be enjoyed throughout the year. The property's beautiful landscaping includes granite at the front entrance and a patio in the backyard. For those seeking relaxation and wellness, the property has a private sauna, offering the perfect space to unwind and de-stress. The fully finished basement provides extra living space, offering endless possibilities for its use. Don't miss out on this exceptional property in Bracebridge, Ontario, which promises modern comfort, relaxation, and convenience in a highly desirable location. **** EXTRAS **** Sale of select furniture is negotiable separate from purchase price. (id:50638)
Property Details
|
MLS® Number
|
X8174526 |
|
Property Type
|
Single Family |
|
Parking Space Total
|
6 |
Building
|
Bathroom Total
|
3 |
|
Bedrooms Above Ground
|
2 |
|
Bedrooms Below Ground
|
1 |
|
Bedrooms Total
|
3 |
|
Architectural Style
|
Bungalow |
|
Basement Development
|
Finished |
|
Basement Type
|
N/a (finished) |
|
Construction Style Attachment
|
Detached |
|
Cooling Type
|
Central Air Conditioning |
|
Exterior Finish
|
Vinyl Siding |
|
Heating Fuel
|
Natural Gas |
|
Heating Type
|
Forced Air |
|
Stories Total
|
1 |
|
Type
|
House |
Parking
Land
|
Acreage
|
No |
|
Size Irregular
|
48.89 X 140.99 Ft ; 48ftx145ftx62ftx140ft |
|
Size Total Text
|
48.89 X 140.99 Ft ; 48ftx145ftx62ftx140ft |
Rooms
| Level |
Type |
Length |
Width |
Dimensions |
|
Basement |
Bedroom |
4.57 m |
3.65 m |
4.57 m x 3.65 m |
|
Basement |
Bathroom |
2.43 m |
1.52 m |
2.43 m x 1.52 m |
|
Main Level |
Primary Bedroom |
3.65 m |
4.14 m |
3.65 m x 4.14 m |
|
Main Level |
Bedroom 2 |
3.59 m |
3.1 m |
3.59 m x 3.1 m |
|
Main Level |
Kitchen |
5.3 m |
4.14 m |
5.3 m x 4.14 m |
|
Main Level |
Dining Room |
5.3 m |
2.74 m |
5.3 m x 2.74 m |
|
Main Level |
Great Room |
5.3 m |
3.71 m |
5.3 m x 3.71 m |
|
Main Level |
Sunroom |
2.77 m |
3.47 m |
2.77 m x 3.47 m |
|
Main Level |
Bathroom |
3.04 m |
1.52 m |
3.04 m x 1.52 m |
|
Main Level |
Bathroom |
3.04 m |
1.52 m |
3.04 m x 1.52 m |
|
Main Level |
Laundry Room |
3.5 m |
2.59 m |
3.5 m x 2.59 m |
https://www.realtor.ca/real-estate/26669754/31-pheasant-run-bracebridge


