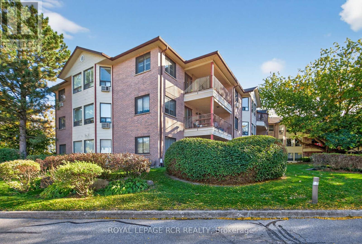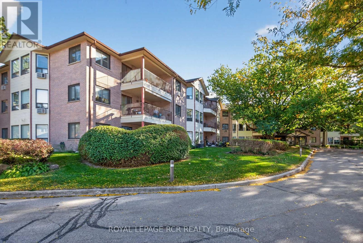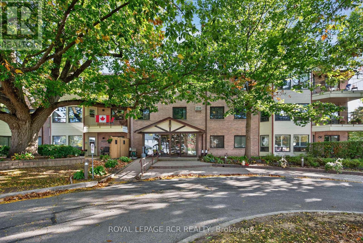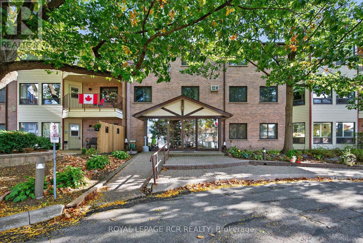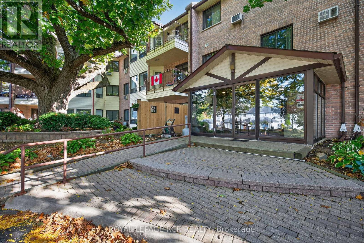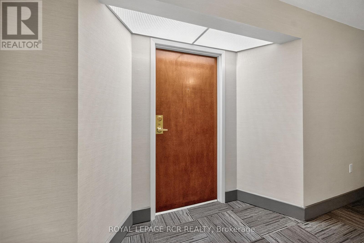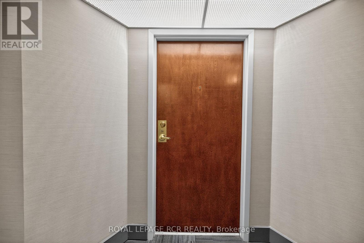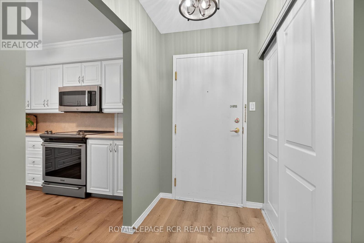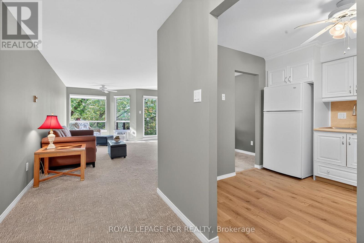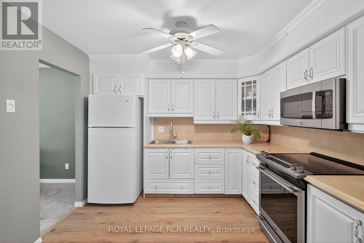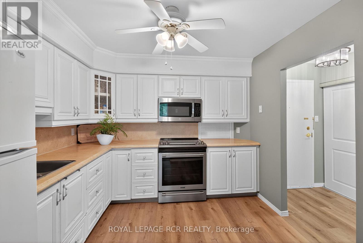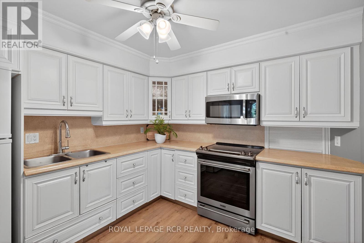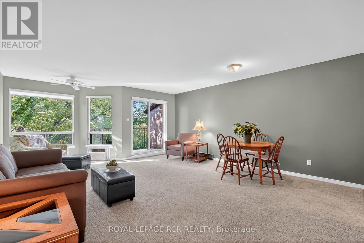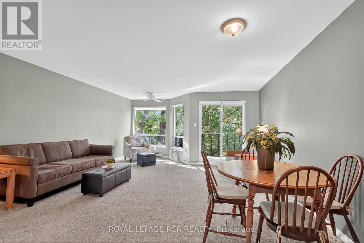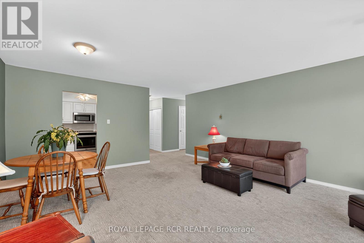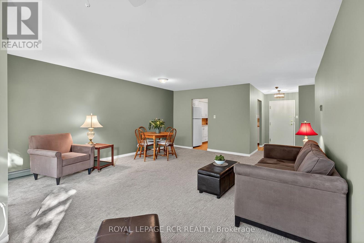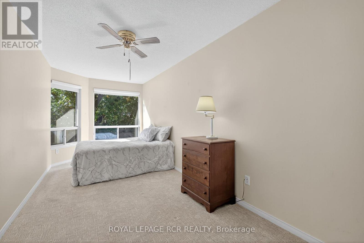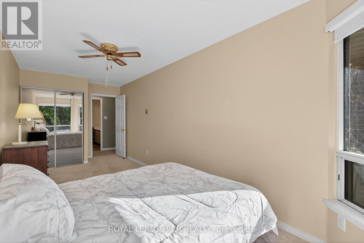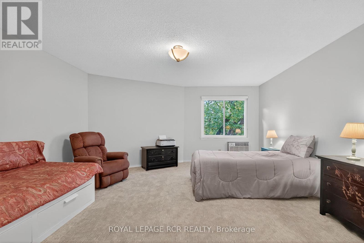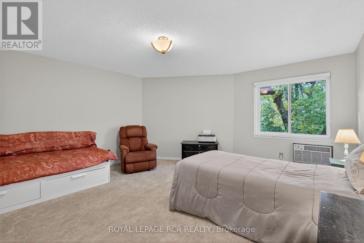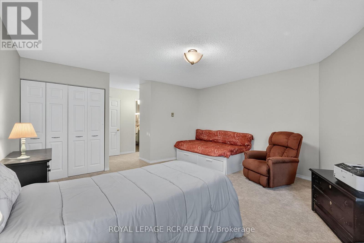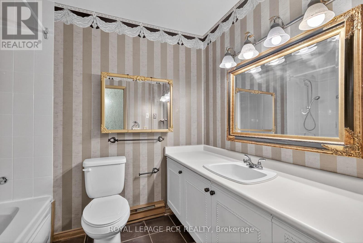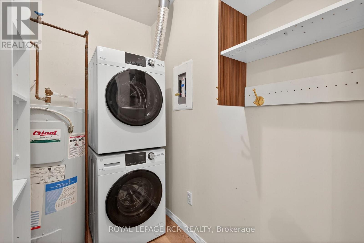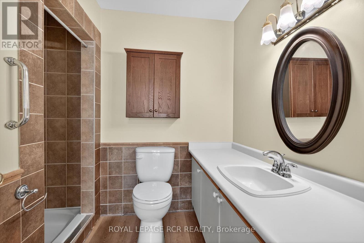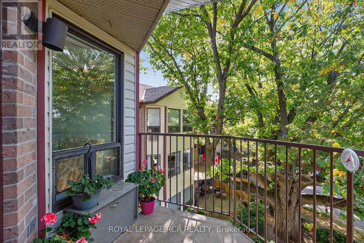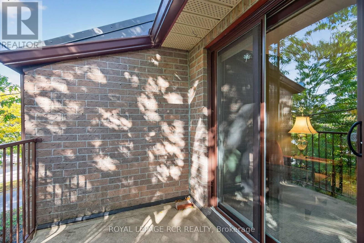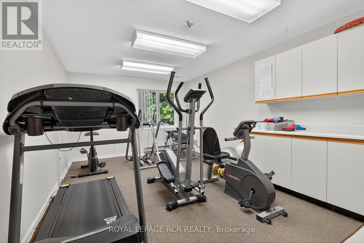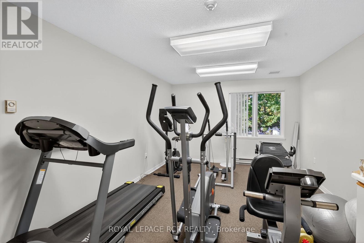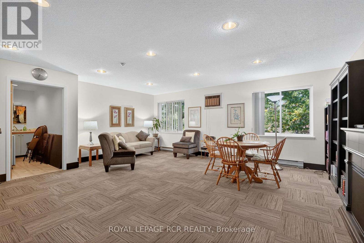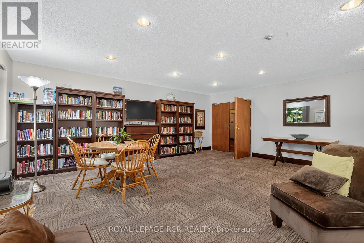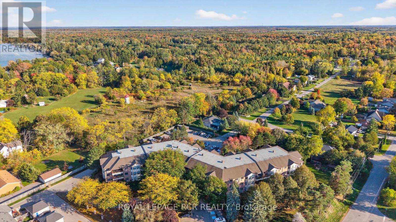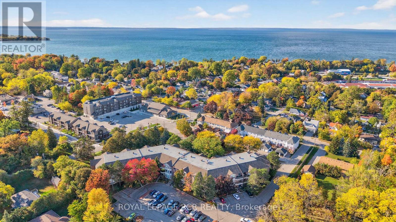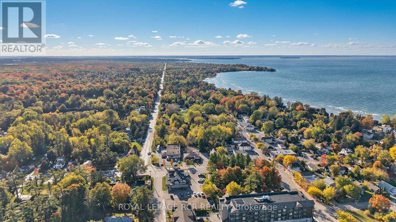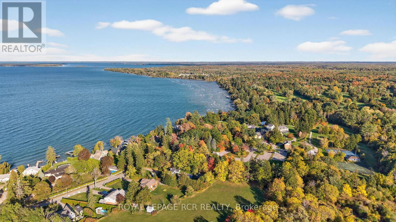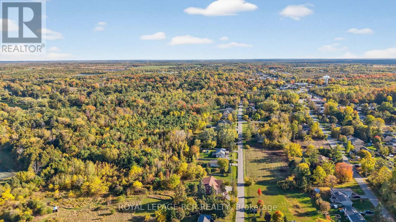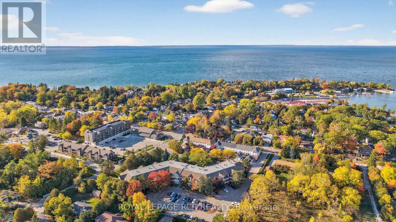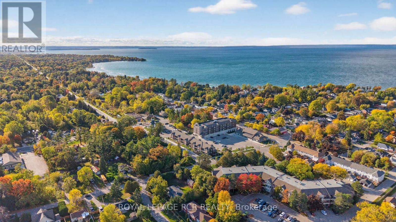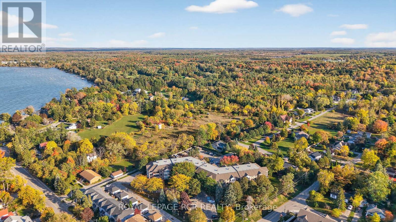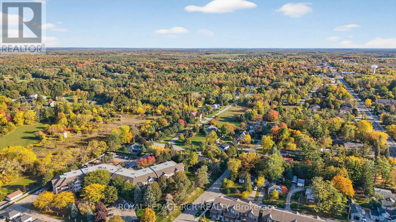311 - 111 Grew Boulevard Georgina, Ontario L0E 1L0
Contact Us
Contact us for more information
$540,000Maintenance, Insurance, Parking
$476 Monthly
Maintenance, Insurance, Parking
$476 MonthlyWelcome to The Oaks! A well cared for complex with a quiet building atmosphere. This spacious 2-bedroom, 2 bathroom unit with in-suite laundry, large balcony, lots of storage, exclusive parking. Large windows in the living room and both bedrooms provide loads of natural light, well-designed unit offers a functional layout with generously sized bedrooms, large closets for ample storage. The primary bedroom includes 2 oversized closets and a 4 piece ensuite. An open-concept living/dining area that flows out to a private balcony perfect for relaxing or entertaining. Location is everything: a short stroll to Lake Simcoe, parks, restaurants, quick drive to 404. Whether youre a first-time buyer, downsizer, or beach lovers looking for the perfect blend of comfort and lifestyle, this place checks all the boxes. Come see it for yourself! (id:50638)
Property Details
| MLS® Number | N12458204 |
| Property Type | Single Family |
| Community Name | Sutton & Jackson's Point |
| Amenities Near By | Beach, Golf Nearby, Park, Place Of Worship |
| Community Features | Pet Restrictions |
| Equipment Type | Water Heater - Electric, Water Heater |
| Features | Elevator, Balcony, In Suite Laundry |
| Parking Space Total | 1 |
| Rental Equipment Type | Water Heater - Electric, Water Heater |
Building
| Bathroom Total | 2 |
| Bedrooms Above Ground | 2 |
| Bedrooms Total | 2 |
| Amenities | Exercise Centre, Party Room, Visitor Parking |
| Appliances | Dryer, Hood Fan, Microwave, Stove, Washer, Refrigerator |
| Cooling Type | Window Air Conditioner |
| Exterior Finish | Brick |
| Foundation Type | Unknown |
| Heating Fuel | Electric |
| Heating Type | Baseboard Heaters |
| Size Interior | 1,000 - 1,199 Ft2 |
| Type | Apartment |
Parking
| No Garage |
Land
| Acreage | No |
| Land Amenities | Beach, Golf Nearby, Park, Place Of Worship |
Rooms
| Level | Type | Length | Width | Dimensions |
|---|---|---|---|---|
| Main Level | Kitchen | 3.1 m | 3 m | 3.1 m x 3 m |
| Main Level | Dining Room | 5.3 m | 4.9 m | 5.3 m x 4.9 m |
| Main Level | Living Room | 5.3 m | 4.9 m | 5.3 m x 4.9 m |
| Main Level | Primary Bedroom | 6.6 m | 4.6 m | 6.6 m x 4.6 m |
| Main Level | Bedroom 2 | 6.5 m | 2.4 m | 6.5 m x 2.4 m |
| Main Level | Laundry Room | 2 m | 1.4 m | 2 m x 1.4 m |



