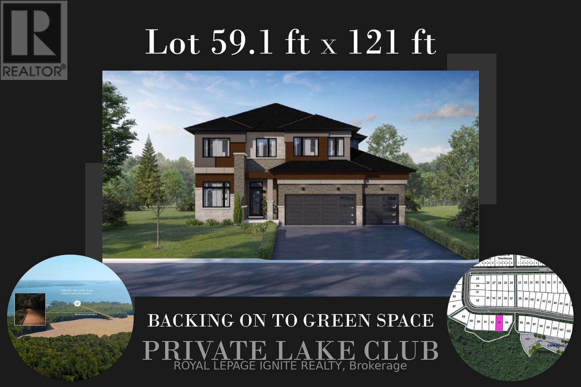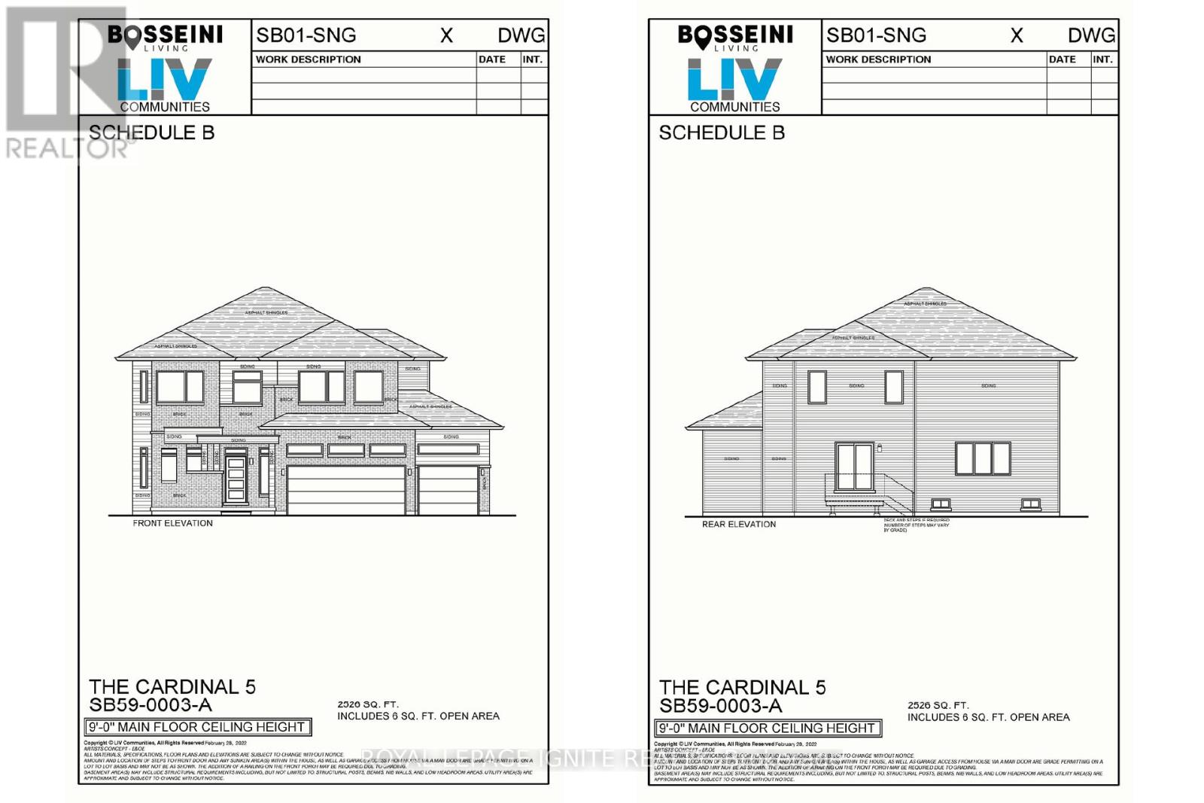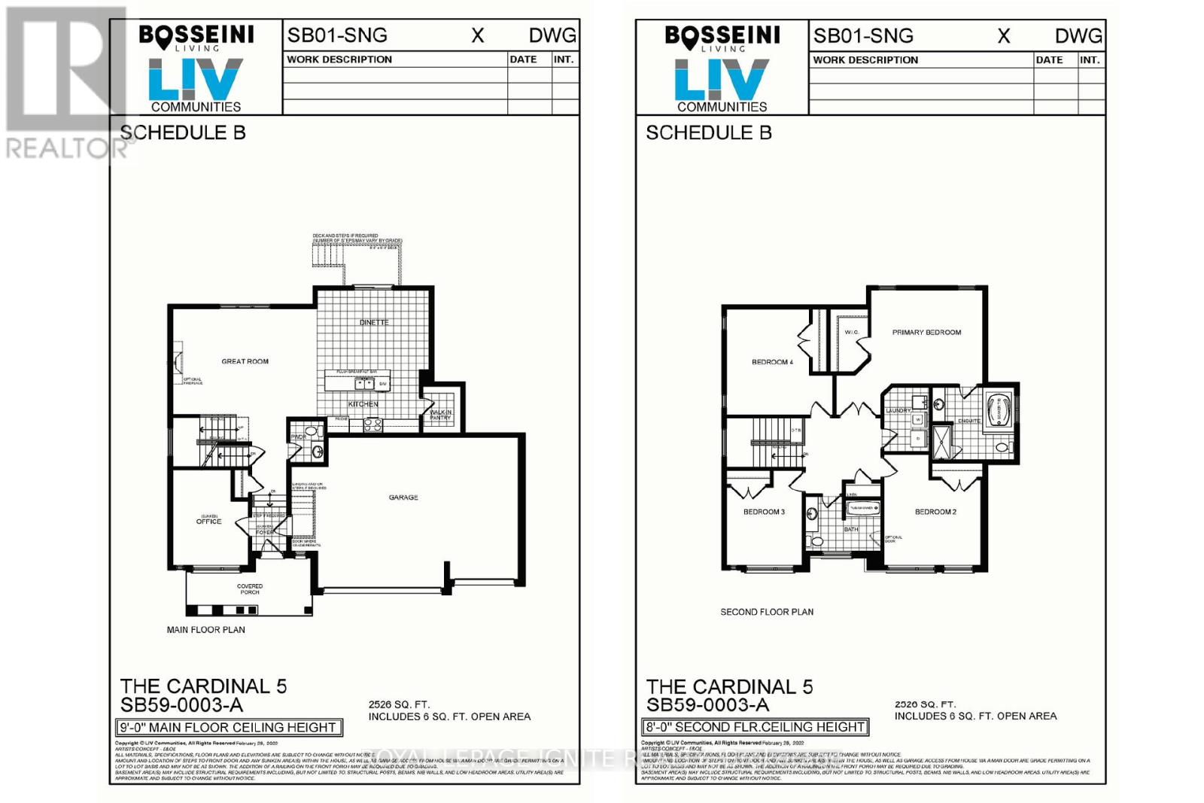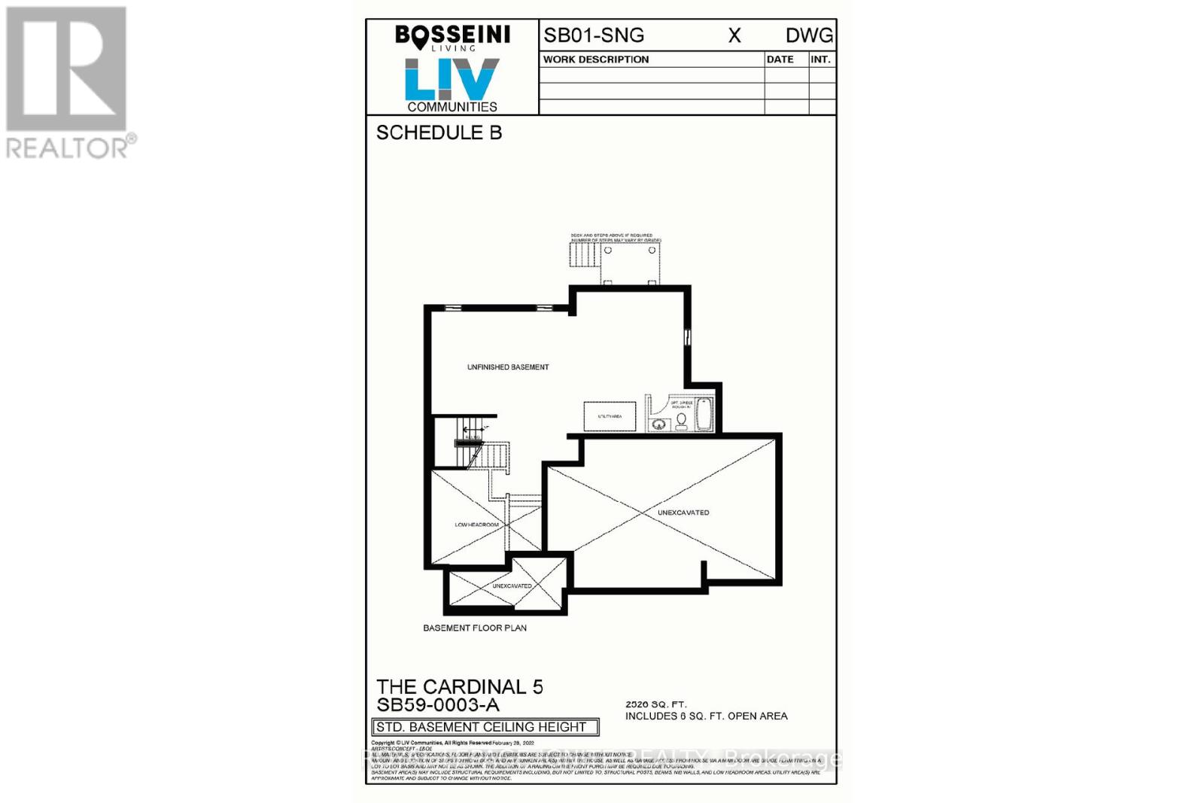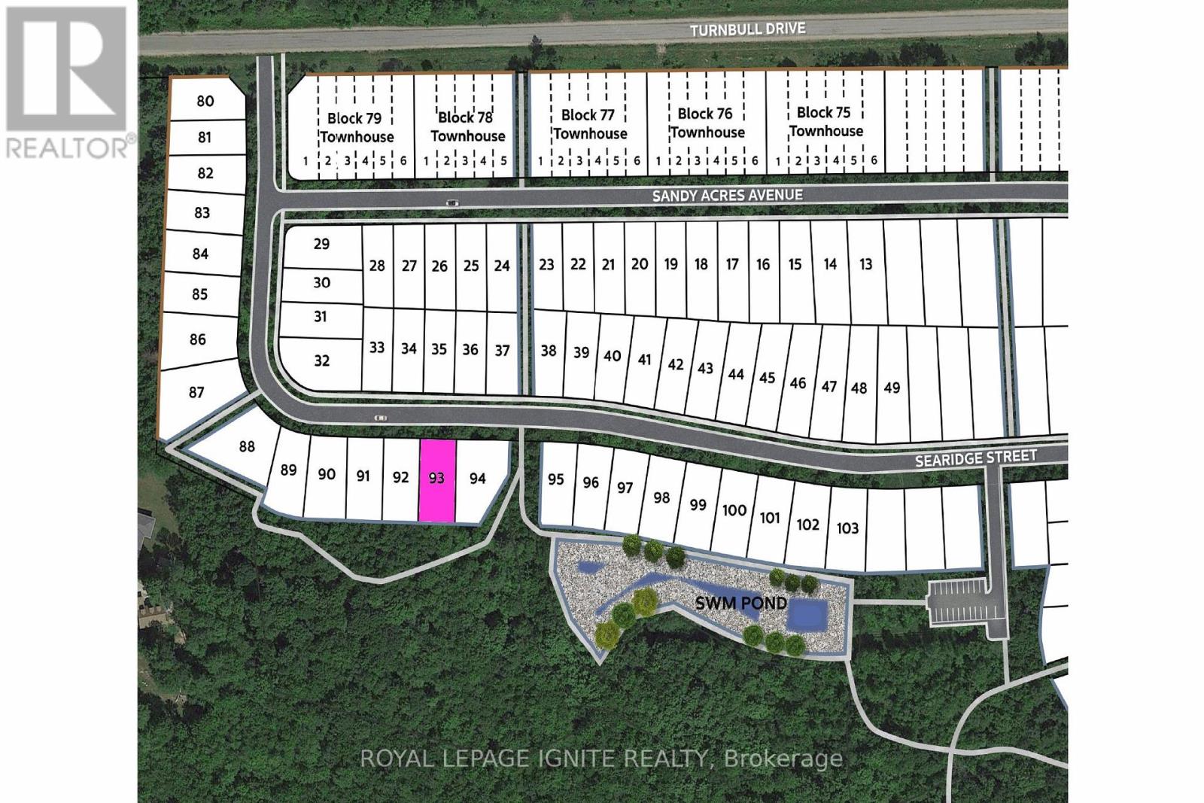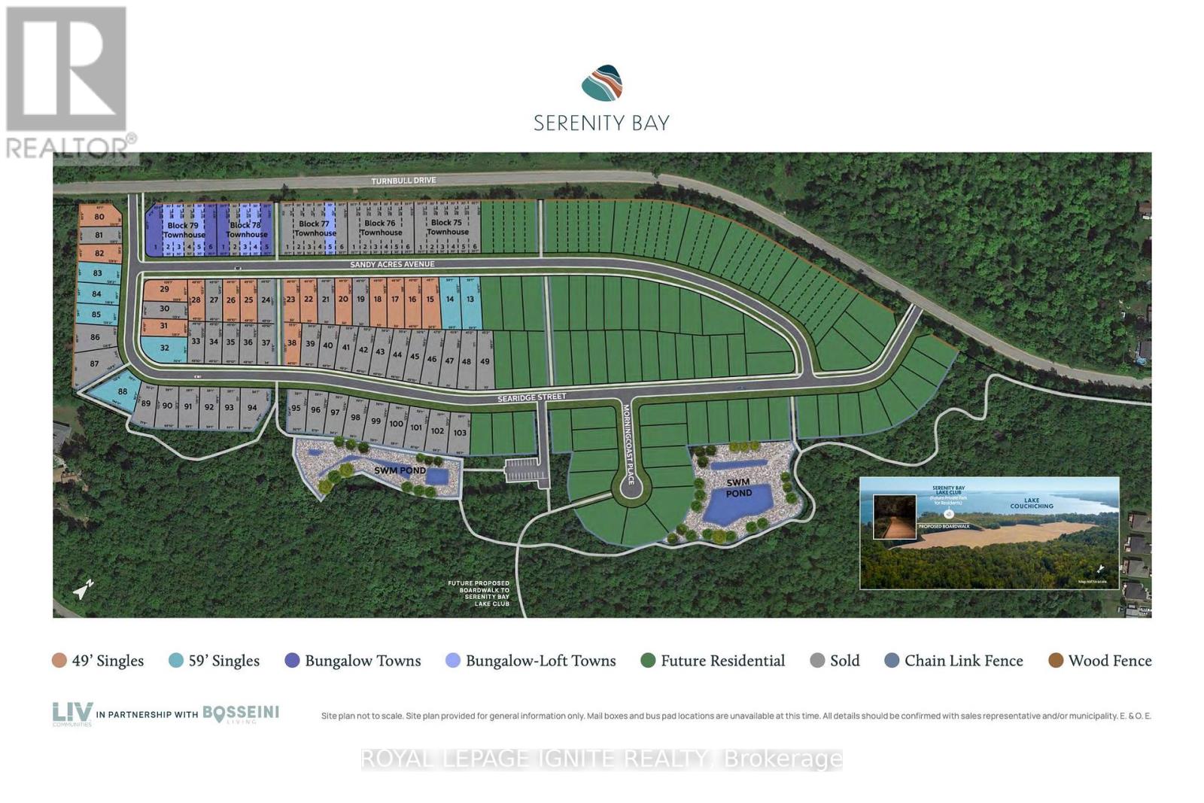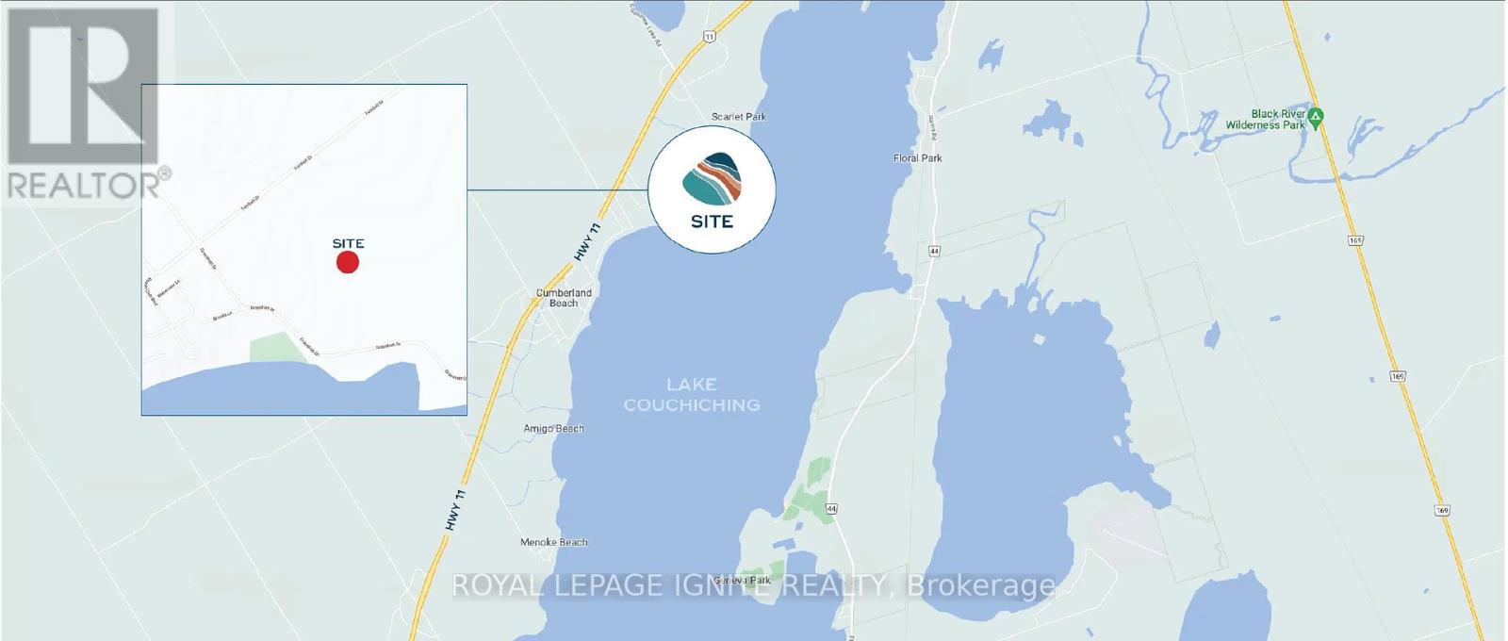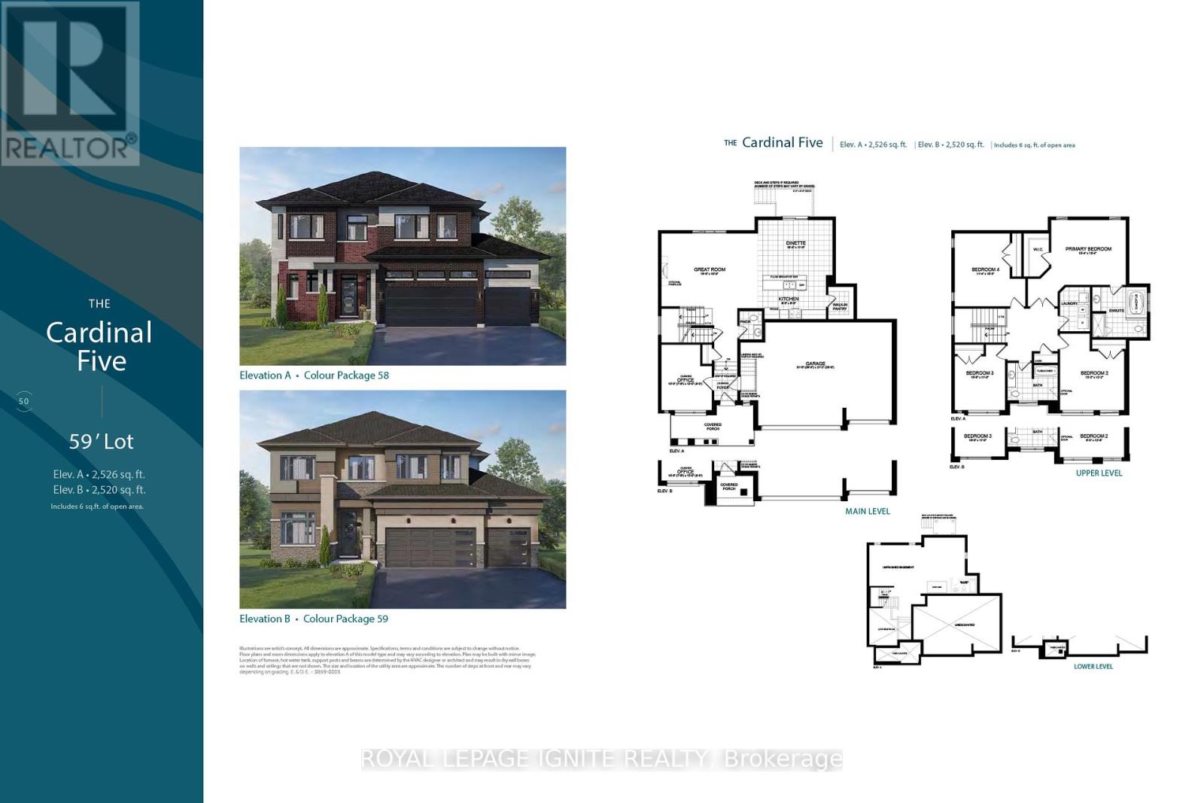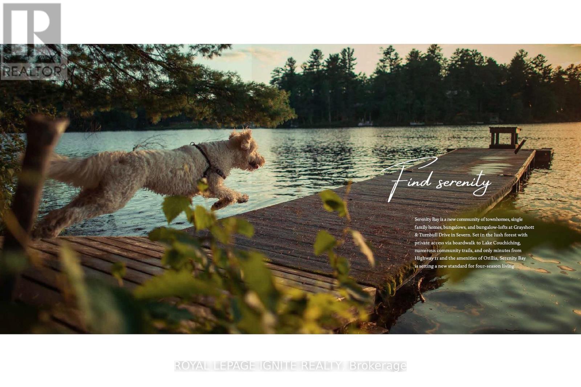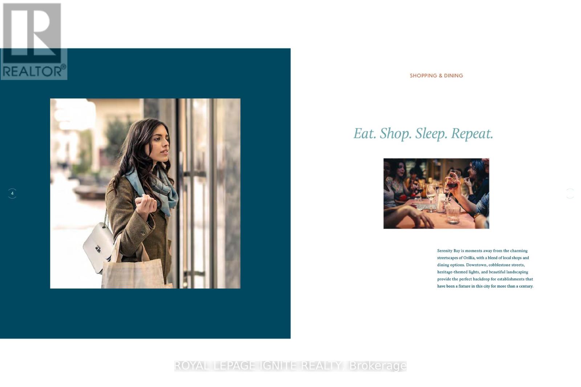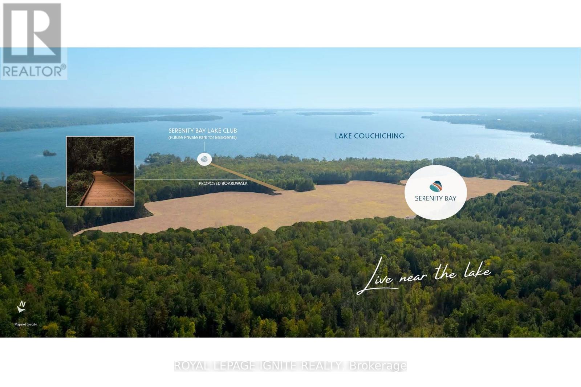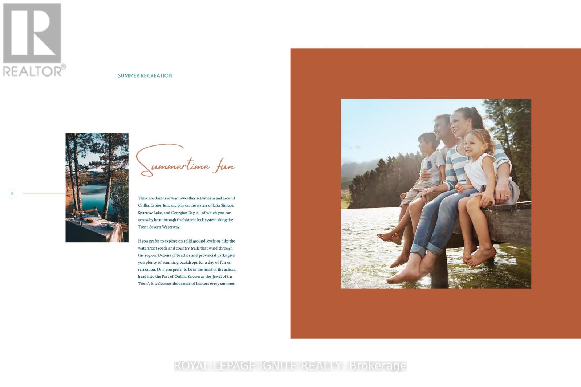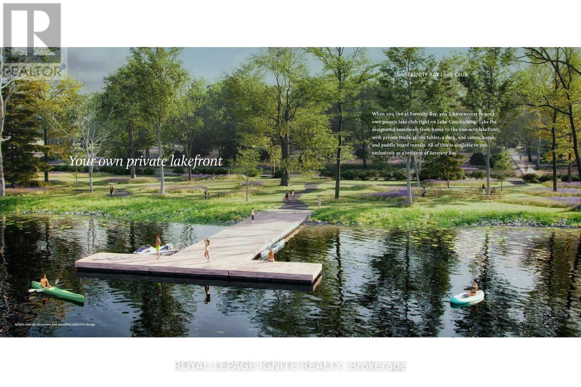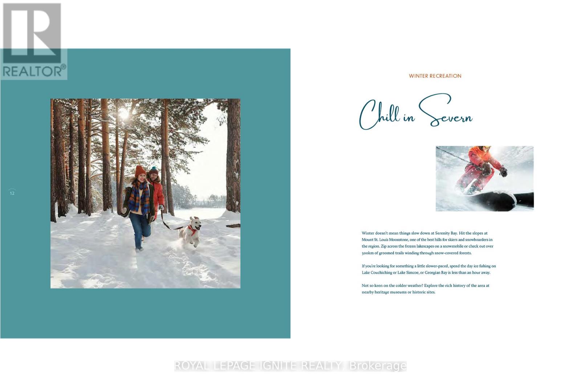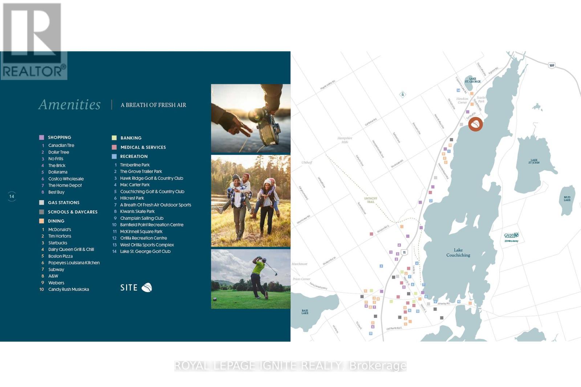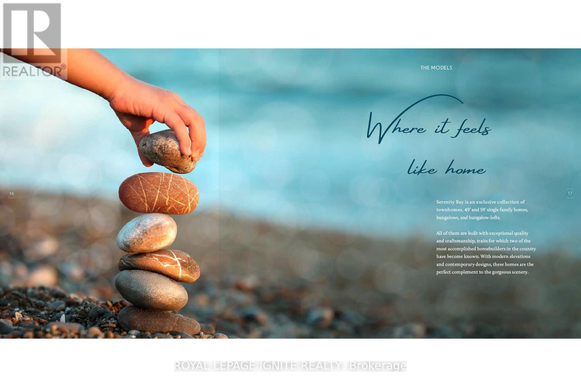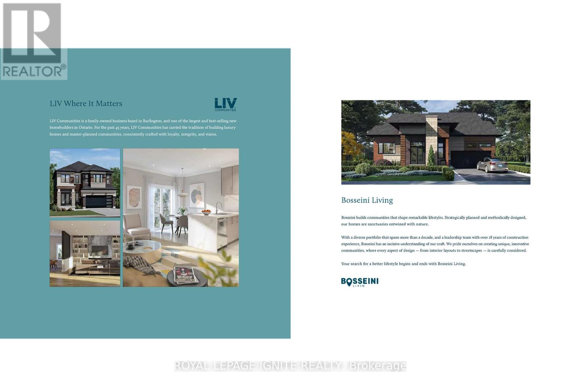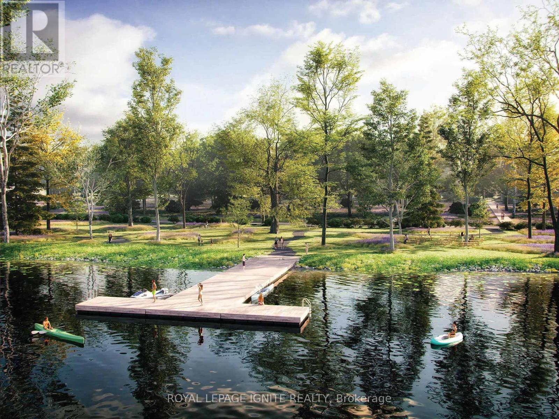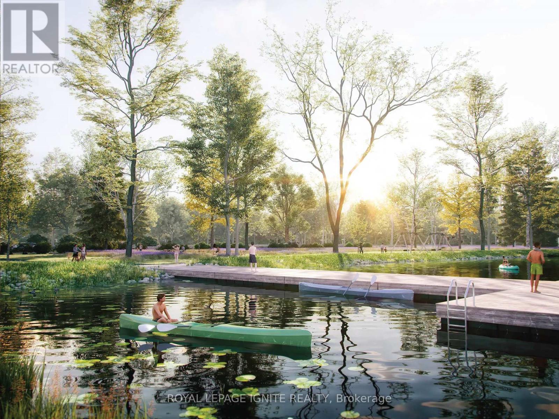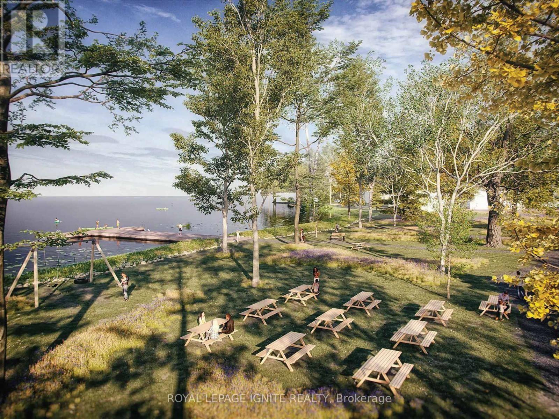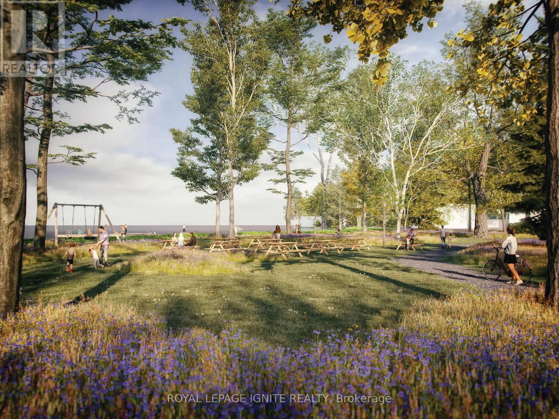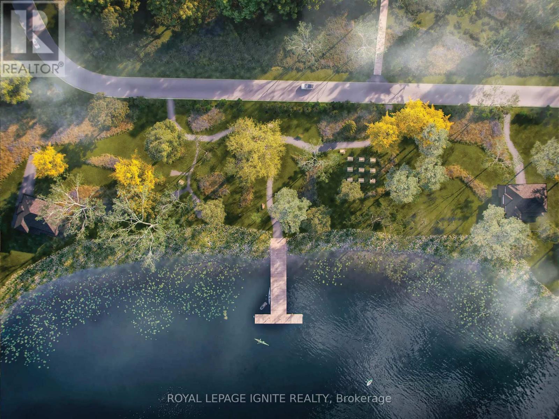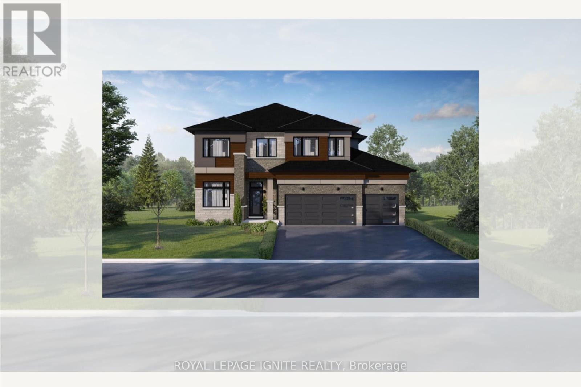4 Bedroom
3 Bathroom
Central Air Conditioning
Forced Air
Waterfront
$1,299,900
Indulge in the epitome of modern luxury with 2526sqft contemporary detached home.Nestled in privacy w/greenspace & trail at back,relish the opulence of 9'celngs,lavish finishes,& thoughtfully designed layout feat. 4 spacious brs,office, beautiful kitchen W/walk-in pantry & 3-car garage.Surrounded lush forests,experience year-round living in paradise,moments from Orillia's amenities.Revel in summers on Lake Couchiching,Simcoe & Sparrow.Lake w/stand-up-paddleboarding,canoeing,boating or jet skiing.Enjoy fishng,golfng,hikng,bikng & more for active lifestyle.When Winter comes,embrace sking,ice fishng & snowmobilng on nearby trails & lakes.Serenity Bay,gain exclusive access to your private lake club on Lake Couchiching.Designated boardwalk leads to 1 acre lakefront w/private trails,picnic tables,dock & canoe, kayak & paddleboard rentals.This is more than ;home it's a sanctuary.Serenity Bay offers harmonious blend of comfort,style & unparalleled natural beauty.Your dream lifestyle awaits! **** EXTRAS **** Smooth Ceiling Main Floor, Deck & Countertop Upgraded. 20 Mins to Casino Rama Resort. Minutes from HWY 11. 4 Seasons Living. (id:50638)
Property Details
|
MLS® Number
|
S8024776 |
|
Property Type
|
Single Family |
|
Community Name
|
West Shore |
|
Amenities Near By
|
Beach, Marina, Park |
|
Features
|
Conservation/green Belt |
|
Parking Space Total
|
9 |
|
Water Front Type
|
Waterfront |
Building
|
Bathroom Total
|
3 |
|
Bedrooms Above Ground
|
4 |
|
Bedrooms Total
|
4 |
|
Basement Development
|
Unfinished |
|
Basement Type
|
N/a (unfinished) |
|
Construction Style Attachment
|
Detached |
|
Cooling Type
|
Central Air Conditioning |
|
Exterior Finish
|
Brick, Vinyl Siding |
|
Heating Fuel
|
Natural Gas |
|
Heating Type
|
Forced Air |
|
Stories Total
|
2 |
|
Type
|
House |
Parking
Land
|
Acreage
|
No |
|
Land Amenities
|
Beach, Marina, Park |
|
Size Irregular
|
59.1 X 121 Ft |
|
Size Total Text
|
59.1 X 121 Ft |
Rooms
| Level |
Type |
Length |
Width |
Dimensions |
|
Second Level |
Primary Bedroom |
4.69 m |
4.08 m |
4.69 m x 4.08 m |
|
Second Level |
Bedroom 2 |
4.02 m |
3.71 m |
4.02 m x 3.71 m |
|
Second Level |
Bedroom 3 |
3.2 m |
3.35 m |
3.2 m x 3.35 m |
|
Second Level |
Bedroom 4 |
3.47 m |
4.57 m |
3.47 m x 4.57 m |
|
Second Level |
Bedroom 4 |
|
|
Measurements not available |
|
Ground Level |
Foyer |
|
|
Measurements not available |
|
Ground Level |
Office |
3.04 m |
4.11 m |
3.04 m x 4.11 m |
|
Ground Level |
Great Room |
5.97 m |
4.57 m |
5.97 m x 4.57 m |
|
Ground Level |
Dining Room |
6.4 m |
5.79 m |
6.4 m x 5.79 m |
|
Ground Level |
Kitchen |
1.8 m |
2.74 m |
1.8 m x 2.74 m |
https://www.realtor.ca/real-estate/26451168/3169-searidge-st-severn-west-shore


