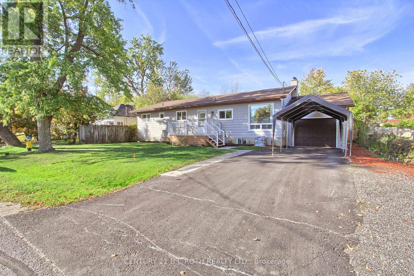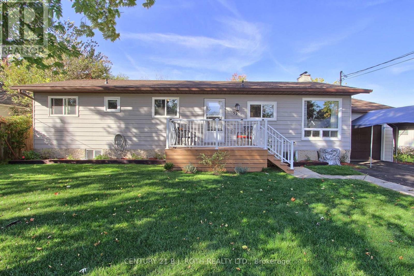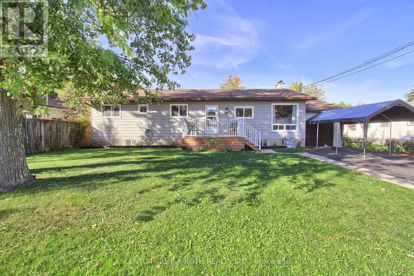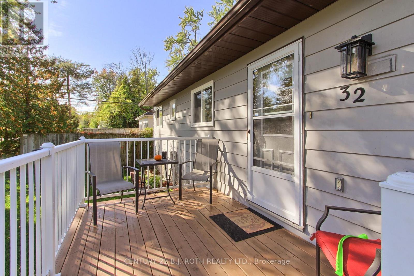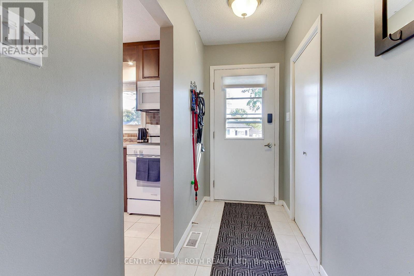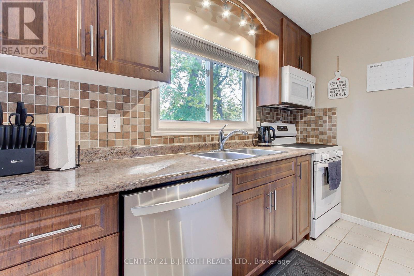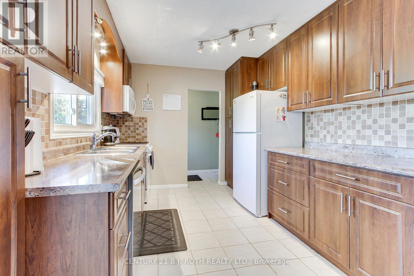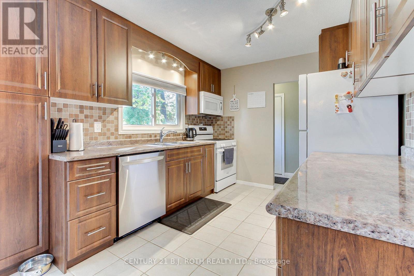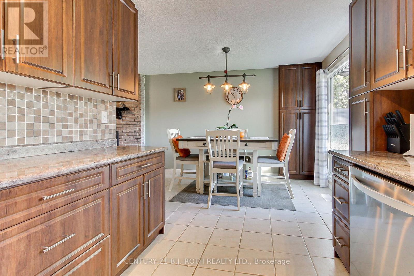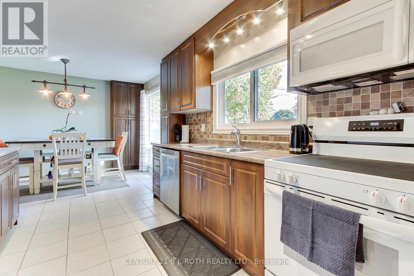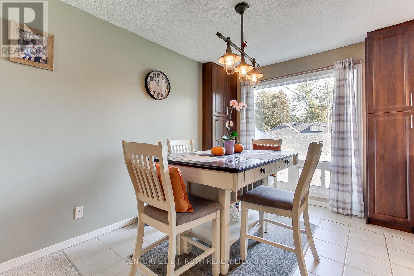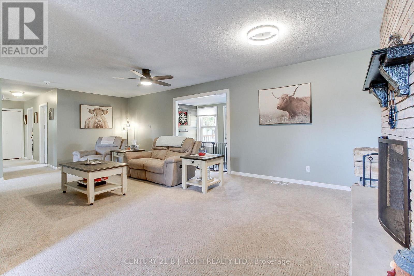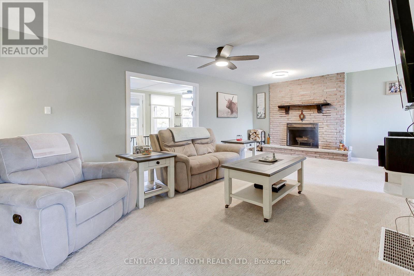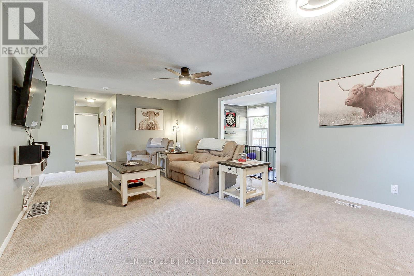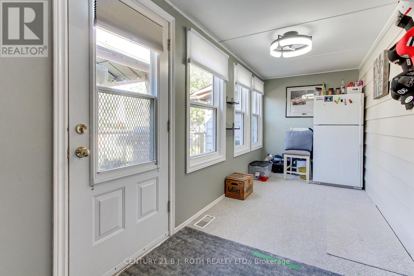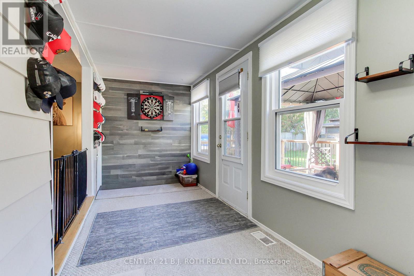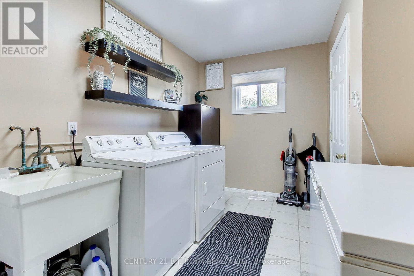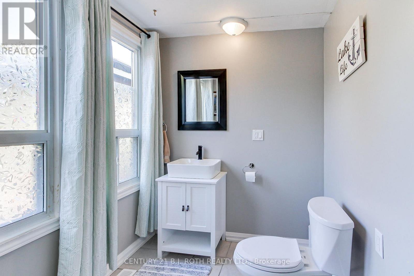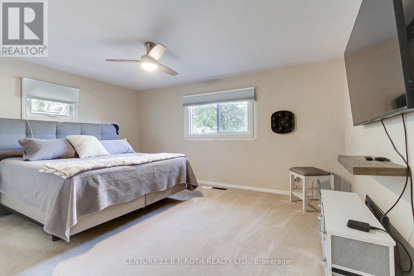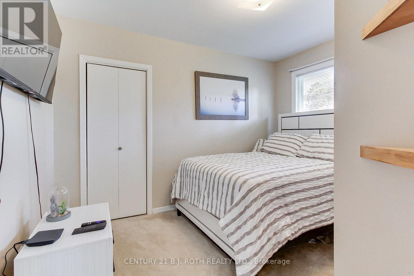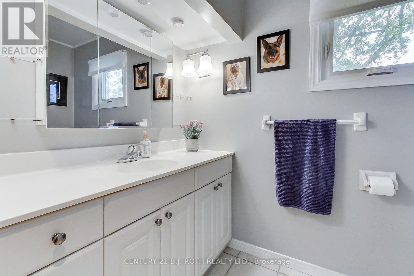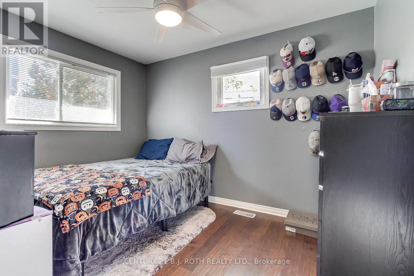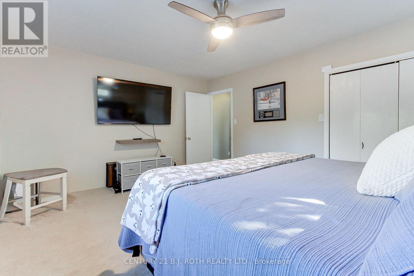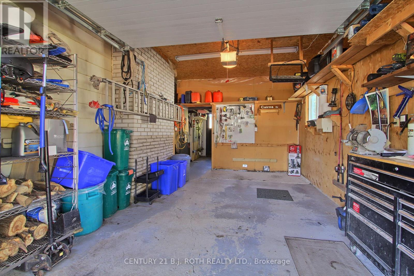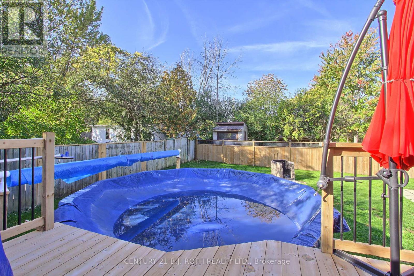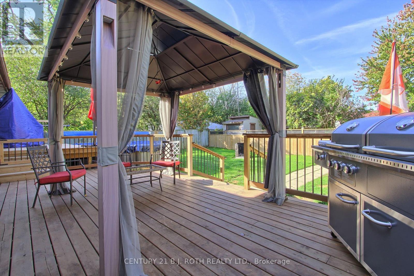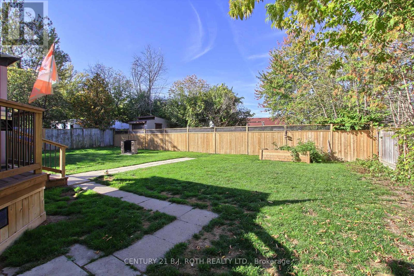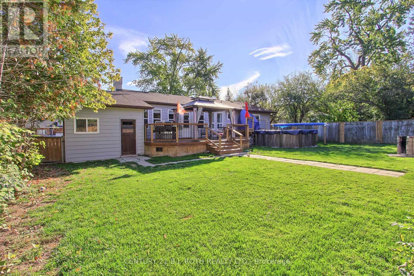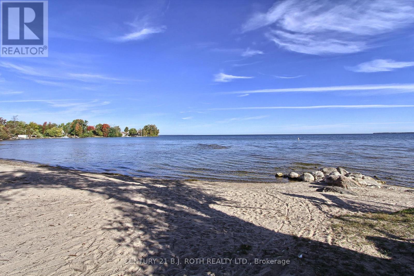3 Bedroom
2 Bathroom
1,100 - 1,500 ft2
Bungalow
Fireplace
Above Ground Pool
Central Air Conditioning
Forced Air
$799,000
Spacious and well-maintained open concept 3-bedroom bungalow on a quiet dead-end street with no drive-through traffic, just steps from a family-friendly Lake Simcoe beach! Featuring an updated kitchen, newer furnace, newer central air, newer windows, newer fencing, newer above ground salt water pool (May 2024), main floor laundry, and a private backyard, this move-in ready home also boasts an oversized heated garage/workshop with plenty of space for hobbies or storage, all just minutes to schools, shops, and amenities. A must-see! (id:50638)
Property Details
|
MLS® Number
|
N12442873 |
|
Property Type
|
Single Family |
|
Community Name
|
Sutton & Jackson's Point |
|
Equipment Type
|
Water Heater |
|
Parking Space Total
|
4 |
|
Pool Type
|
Above Ground Pool |
|
Rental Equipment Type
|
Water Heater |
Building
|
Bathroom Total
|
2 |
|
Bedrooms Above Ground
|
3 |
|
Bedrooms Total
|
3 |
|
Amenities
|
Fireplace(s) |
|
Appliances
|
Dishwasher, Dryer, Garage Door Opener, Hood Fan, Microwave, Stove, Washer, Window Coverings, Refrigerator |
|
Architectural Style
|
Bungalow |
|
Basement Type
|
Crawl Space |
|
Construction Style Attachment
|
Detached |
|
Cooling Type
|
Central Air Conditioning |
|
Exterior Finish
|
Aluminum Siding |
|
Fireplace Present
|
Yes |
|
Fireplace Total
|
1 |
|
Flooring Type
|
Ceramic, Carpeted, Hardwood |
|
Foundation Type
|
Block |
|
Half Bath Total
|
1 |
|
Heating Fuel
|
Natural Gas |
|
Heating Type
|
Forced Air |
|
Stories Total
|
1 |
|
Size Interior
|
1,100 - 1,500 Ft2 |
|
Type
|
House |
|
Utility Water
|
Municipal Water |
Parking
Land
|
Acreage
|
No |
|
Sewer
|
Sanitary Sewer |
|
Size Depth
|
100 Ft |
|
Size Frontage
|
73 Ft |
|
Size Irregular
|
73 X 100 Ft |
|
Size Total Text
|
73 X 100 Ft |
Rooms
| Level |
Type |
Length |
Width |
Dimensions |
|
Main Level |
Kitchen |
5.49 m |
2.8 m |
5.49 m x 2.8 m |
|
Main Level |
Eating Area |
|
|
Measurements not available |
|
Main Level |
Family Room |
7.35 m |
3.93 m |
7.35 m x 3.93 m |
|
Main Level |
Sunroom |
|
|
Measurements not available |
|
Main Level |
Primary Bedroom |
4.85 m |
3.89 m |
4.85 m x 3.89 m |
|
Main Level |
Bedroom 2 |
3.35 m |
2.64 m |
3.35 m x 2.64 m |
|
Main Level |
Bedroom 3 |
3.41 m |
1.96 m |
3.41 m x 1.96 m |
|
Main Level |
Laundry Room |
3.65 m |
2.43 m |
3.65 m x 2.43 m |
https://www.realtor.ca/real-estate/28947630/32-franklin-beach-road-georgina-sutton-jacksons-point-sutton-jacksons-point


