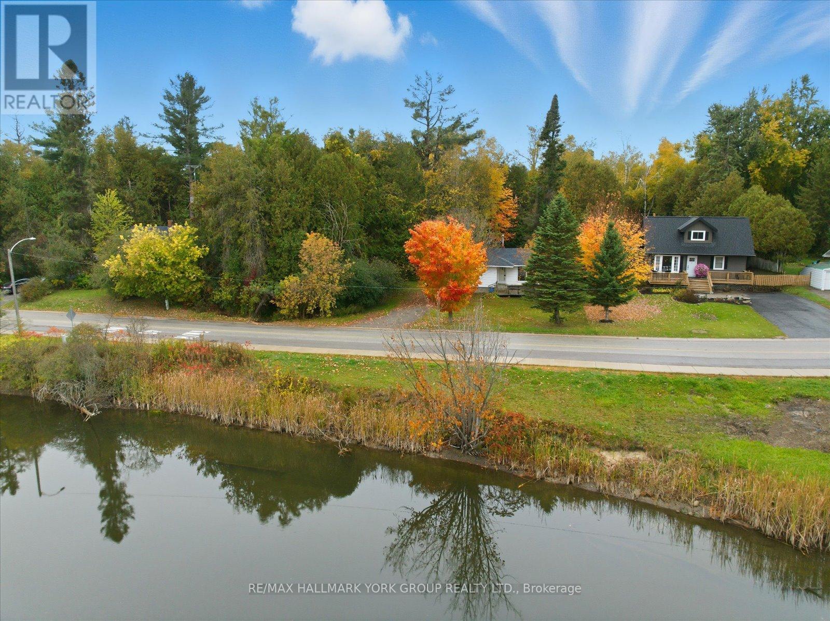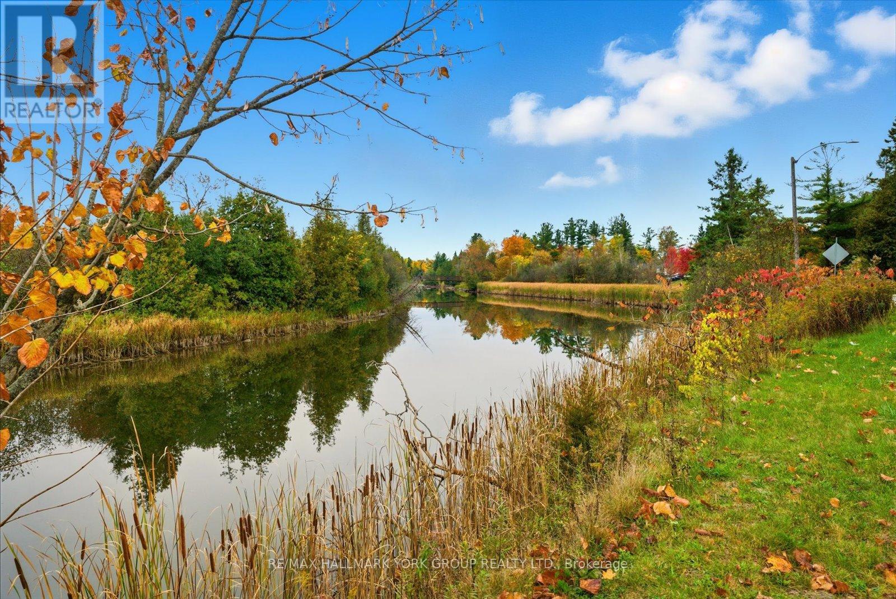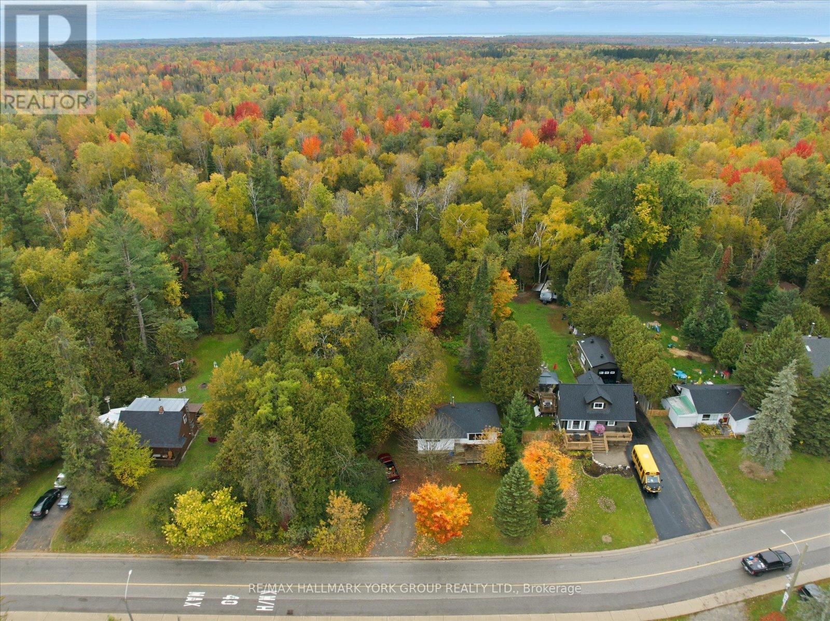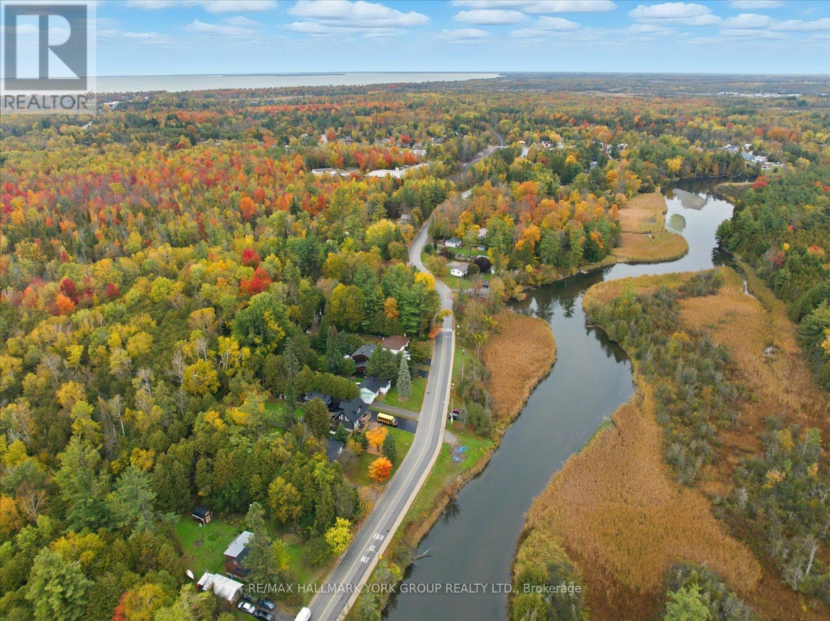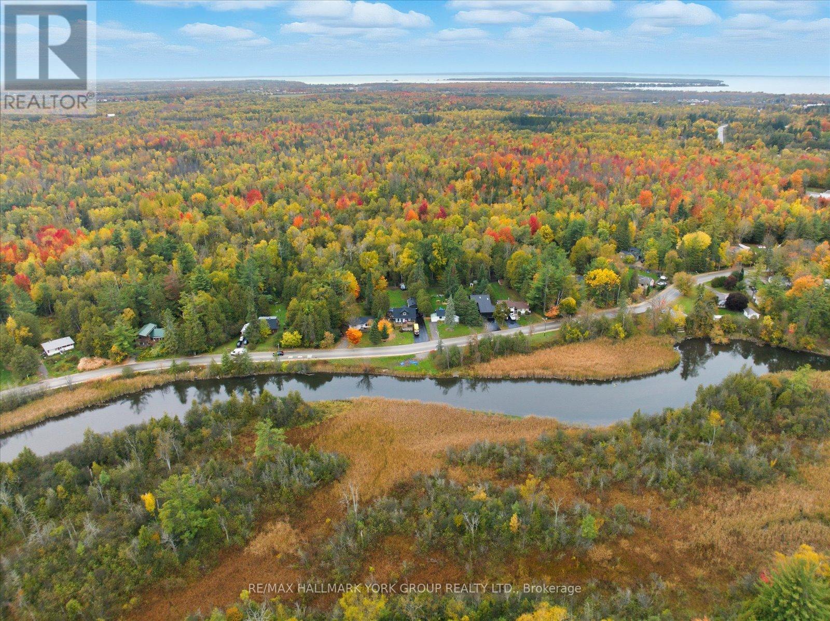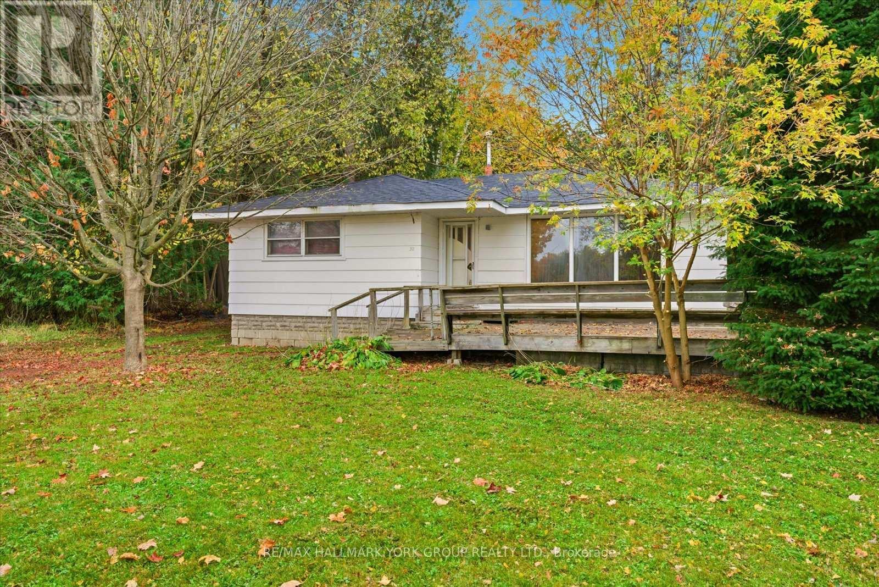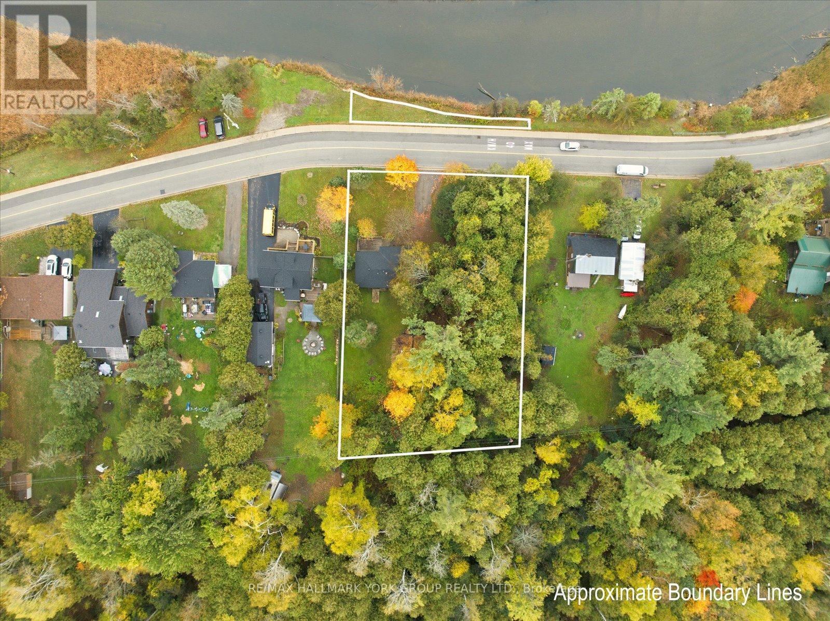2 Bedroom
1 Bathroom
700 - 1,100 ft2
Bungalow
None
Other
Waterfront
$550,000
Renovator's Dream on Deeded Riverfront Discover This Rare Deeded Riverfront Property Offering Stunning Views and Private, Owned Access Directly Across the Street. The Existing 2-Bed, 1-Bath Structure Is Ready for a Full Renovation or Rebuild - the True Value Lies in the Land, Location, and Lifestyle. Enjoy a Private, Nature-Framed Lot With No Homes Behind. Build New or Reimagine What's Here to Create Your Year-Round Retreat or Full-Time Home in One of Georgina's Most Outdoor-Loving Pockets. Perfect for Kayaking, Canoeing, and Soaking in Peaceful River Views. It's All the Serenity You Crave, Without Sacrificing Convenience, Just 20 Minutes to Hwy 404, and Moments to Trails, Restaurants, Golf, and Local amenities.close to Marinas, Lake Simcoe, and the Pefferlaw Sports Zone Where Kids Can Enjoy the Bike Pump Track, Ice Pad, Pickleball Courts, Baseball Diamond, and Library All Within Easy Walking Distance. Don't Miss Your Chance to Own a Piece of Riverfront Paradise and Start Building Your Dream Lifestyle in Georgina! (id:50638)
Open House
This property has open houses!
Starts at:
2:00 pm
Ends at:
4:00 pm
Property Details
|
MLS® Number
|
N12473793 |
|
Property Type
|
Single Family |
|
Community Name
|
Pefferlaw |
|
Amenities Near By
|
Beach, Golf Nearby, Schools, Marina |
|
Community Features
|
School Bus |
|
Easement
|
Unknown, None |
|
Equipment Type
|
None |
|
Parking Space Total
|
4 |
|
Rental Equipment Type
|
None |
|
Structure
|
Porch, Shed |
|
View Type
|
River View, Direct Water View, Unobstructed Water View |
|
Water Front Type
|
Waterfront |
Building
|
Bathroom Total
|
1 |
|
Bedrooms Above Ground
|
2 |
|
Bedrooms Total
|
2 |
|
Architectural Style
|
Bungalow |
|
Basement Type
|
Crawl Space |
|
Construction Style Attachment
|
Detached |
|
Cooling Type
|
None |
|
Exterior Finish
|
Aluminum Siding |
|
Foundation Type
|
Block |
|
Heating Type
|
Other |
|
Stories Total
|
1 |
|
Size Interior
|
700 - 1,100 Ft2 |
|
Type
|
House |
Parking
Land
|
Access Type
|
Year-round Access |
|
Acreage
|
No |
|
Land Amenities
|
Beach, Golf Nearby, Schools, Marina |
|
Sewer
|
Septic System |
|
Size Depth
|
200 Ft |
|
Size Frontage
|
120 Ft |
|
Size Irregular
|
120 X 200 Ft |
|
Size Total Text
|
120 X 200 Ft |
|
Zoning Description
|
R1 |
Rooms
| Level |
Type |
Length |
Width |
Dimensions |
|
Main Level |
Foyer |
3.02 m |
3.65 m |
3.02 m x 3.65 m |
|
Main Level |
Living Room |
5.15 m |
3.65 m |
5.15 m x 3.65 m |
|
Main Level |
Kitchen |
4.31 m |
2.45 m |
4.31 m x 2.45 m |
|
Main Level |
Primary Bedroom |
4.08 m |
3.23 m |
4.08 m x 3.23 m |
|
Main Level |
Bedroom |
3.05 m |
4.14 m |
3.05 m x 4.14 m |
|
Main Level |
Bathroom |
2.45 m |
2.46 m |
2.45 m x 2.46 m |
|
Main Level |
Laundry Room |
1.82 m |
2.46 m |
1.82 m x 2.46 m |
Utilities
|
Cable
|
Available |
|
Electricity
|
Installed |
https://www.realtor.ca/real-estate/29014303/32-station-road-georgina-pefferlaw-pefferlaw







