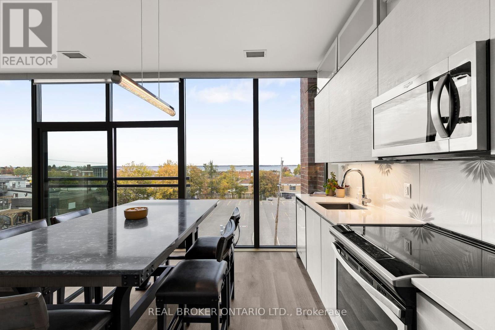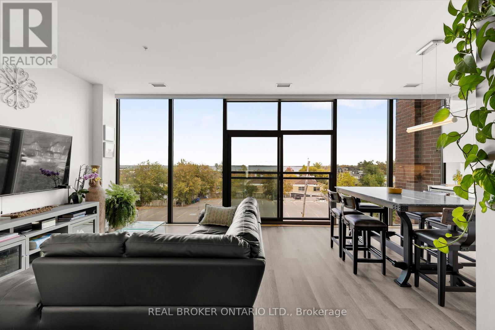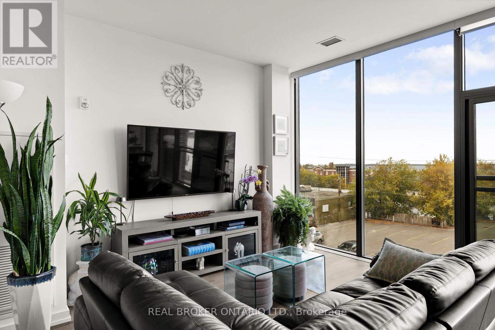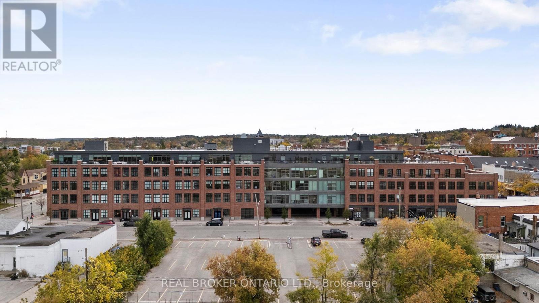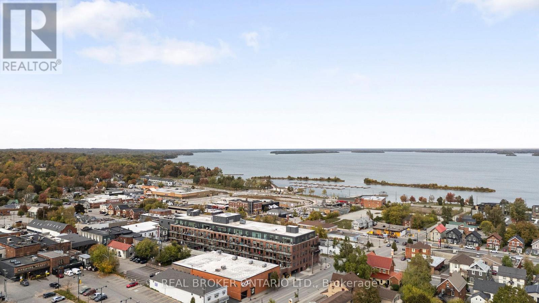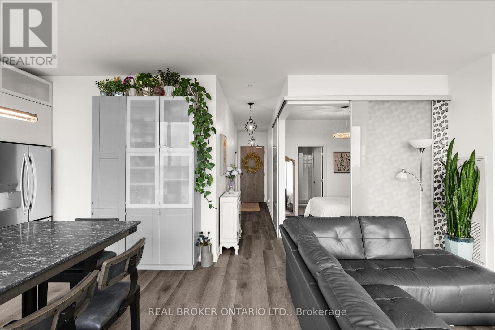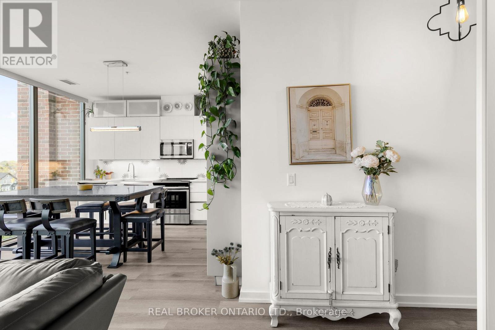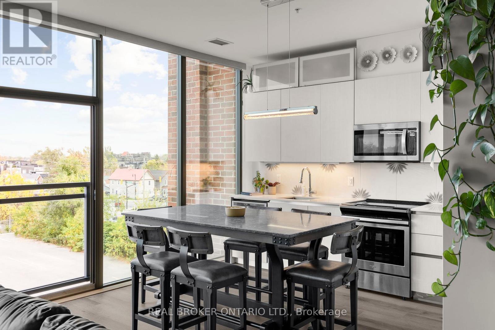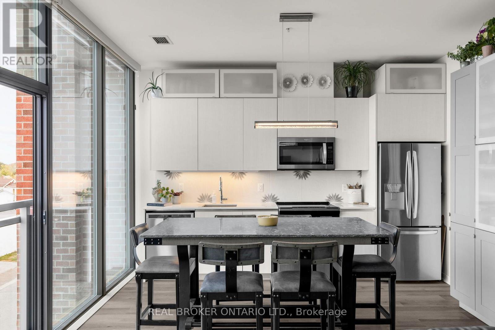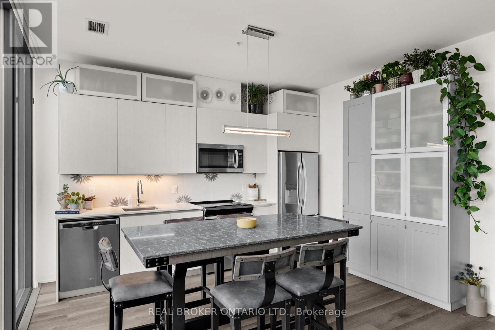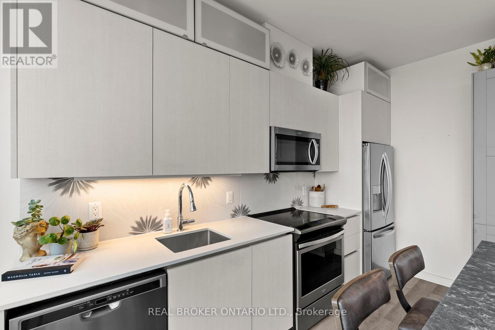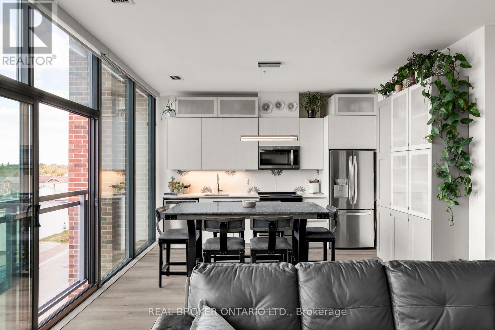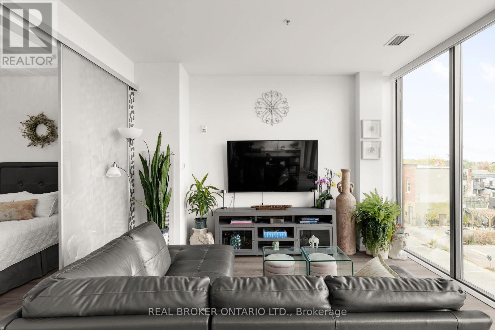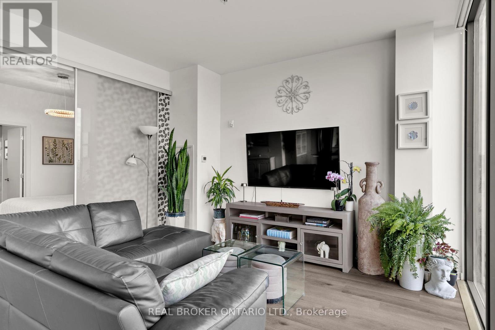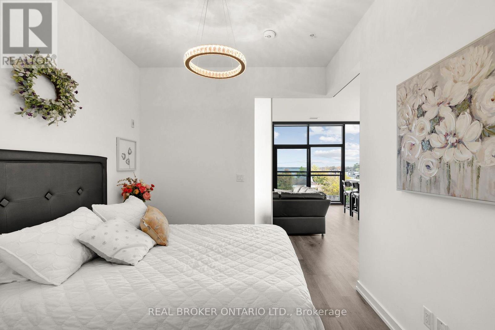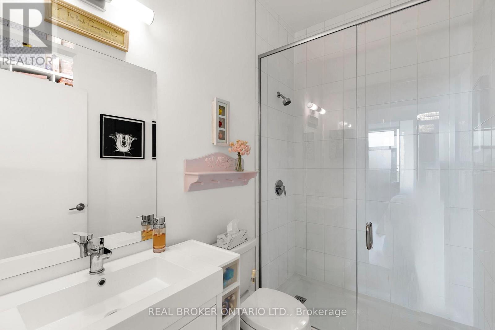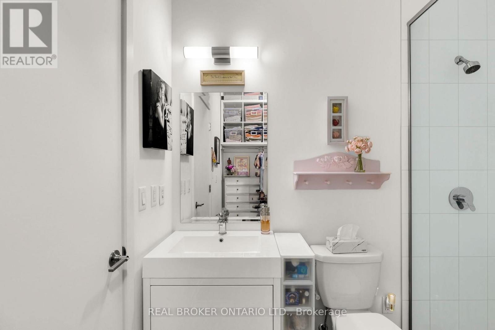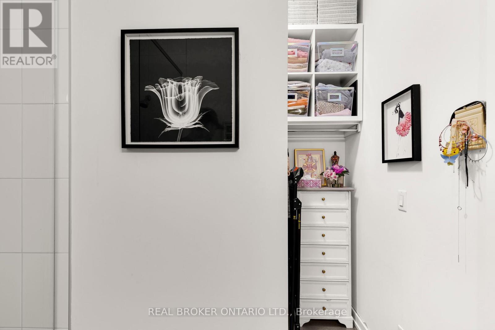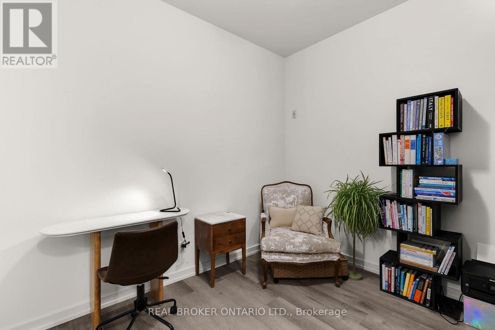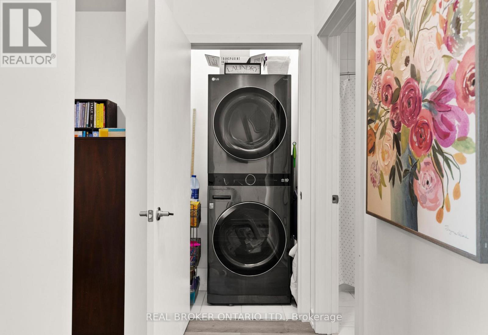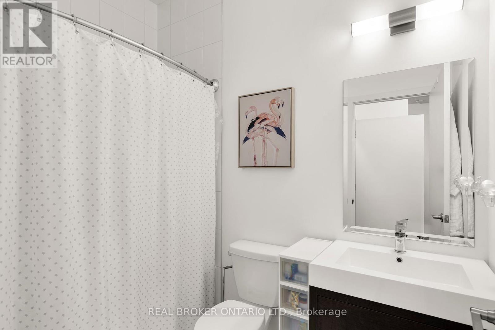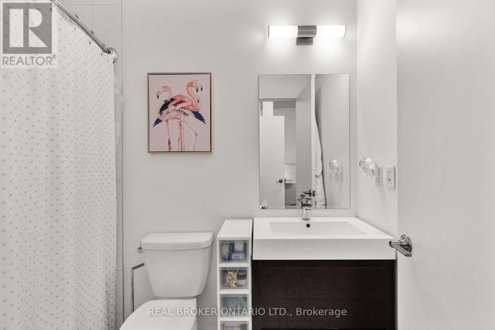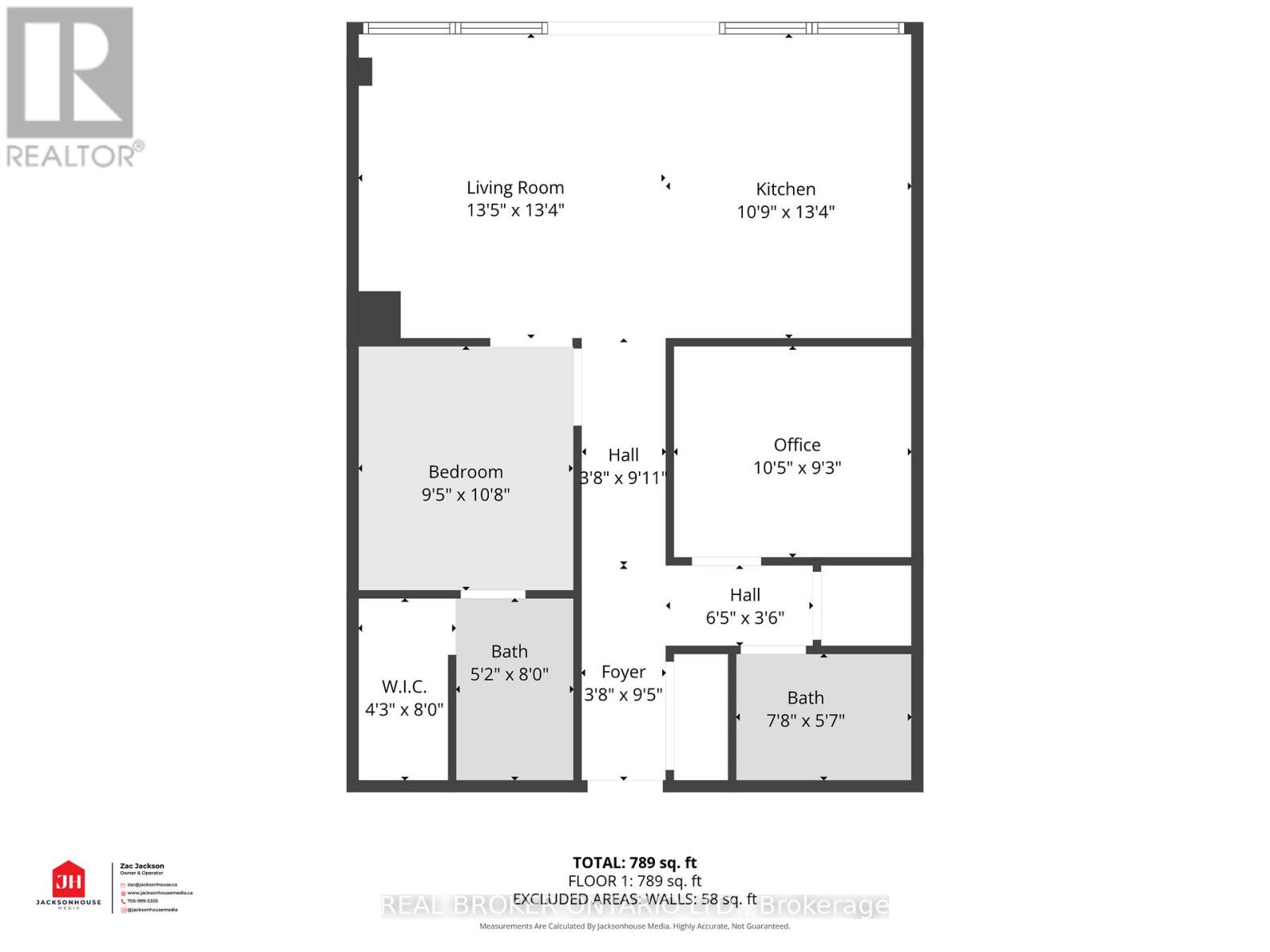321 - 21 Matchedash Street S Orillia, Ontario L3V 4W4
Contact Us
Contact us for more information
$549,900Maintenance, Parking, Insurance, Common Area Maintenance
$534.31 Monthly
Maintenance, Parking, Insurance, Common Area Maintenance
$534.31 MonthlyWater View! Discover the best of downtown living at Matchedash Lofts in Orillia. This bright and inviting 3rd-floor unit combines contemporary design with everyday comfort in one of the city's most sought-after buildings. Floor-to-ceiling windows and a Juliette balcony showcase stunning views overlooking Lake Couchiching and the city below.The open-concept layout features a spacious one-bedroom plus den design with two full baths. Den could also be used as a bedroom. The kitchen offers clean lines and quality finishes, featuring stainless steel appliances, a tile backsplash, stone countertops, and ample cabinetry for extra storage. The primary bedroom includes a walk-in closet and a private ensuite with beautifully tiled finishes.Matchedash Lofts residents can enjoy access to the rooftop patio with panoramic lake views, underground parking, and a bonus storage locker. Located just steps from Orillia's vibrant downtown shops, restaurants, waterfront trails, and parks - this thoughtfully designed condo offers an unbeatable blend of style, convenience, and lifestyle. (id:50638)
Property Details
| MLS® Number | S12465782 |
| Property Type | Single Family |
| Community Name | Orillia |
| Community Features | Pets Allowed With Restrictions |
| Features | Wheelchair Access, Balcony, Carpet Free, In Suite Laundry |
| Parking Space Total | 1 |
| View Type | Lake View, City View |
Building
| Bathroom Total | 2 |
| Bedrooms Above Ground | 1 |
| Bedrooms Below Ground | 1 |
| Bedrooms Total | 2 |
| Amenities | Storage - Locker |
| Appliances | Dishwasher, Dryer, Microwave, Hood Fan, Stove, Washer, Window Coverings, Refrigerator |
| Basement Type | None |
| Cooling Type | Central Air Conditioning |
| Exterior Finish | Brick |
| Heating Fuel | Electric, Natural Gas |
| Heating Type | Heat Pump, Not Known |
| Size Interior | 800 - 899 Ft2 |
| Type | Apartment |
Parking
| Garage |
Land
| Acreage | No |
Rooms
| Level | Type | Length | Width | Dimensions |
|---|---|---|---|---|
| Main Level | Bedroom | Measurements not available | ||
| Main Level | Den | Measurements not available | ||
| Main Level | Living Room | Measurements not available | ||
| Main Level | Kitchen | Measurements not available |
https://www.realtor.ca/real-estate/28997068/321-21-matchedash-street-s-orillia-orillia


