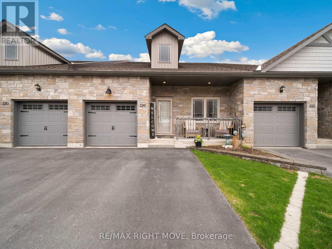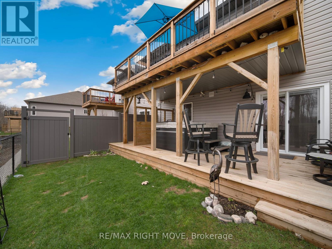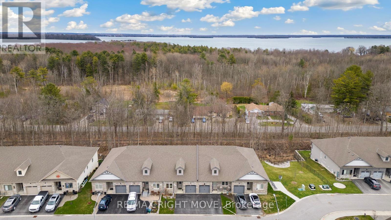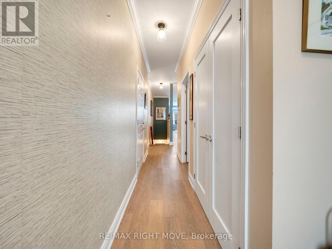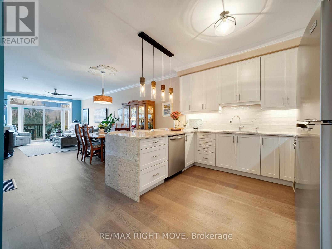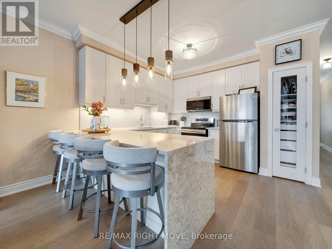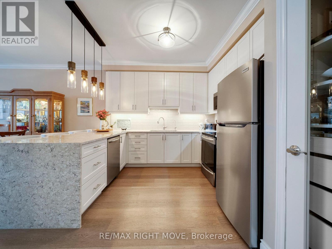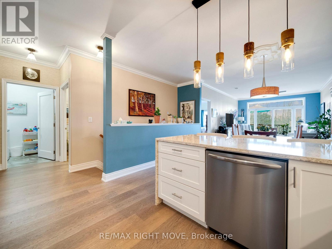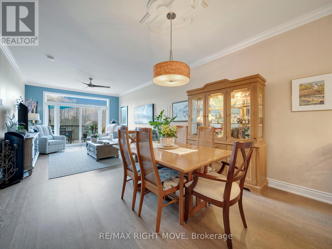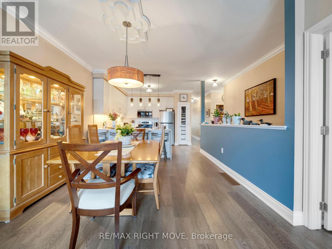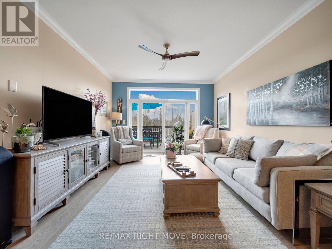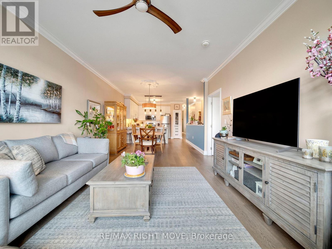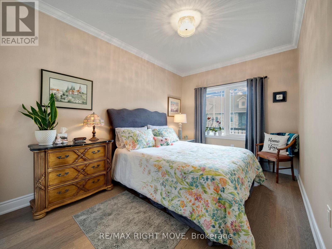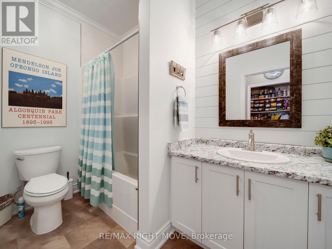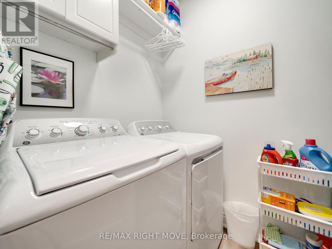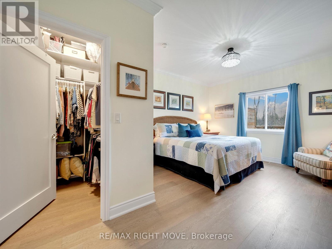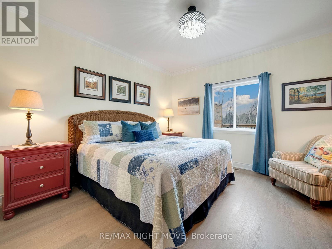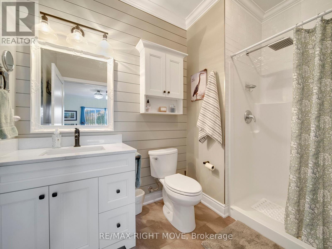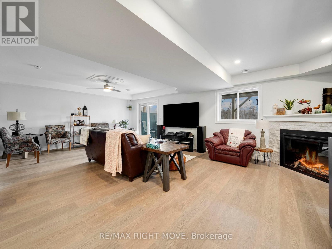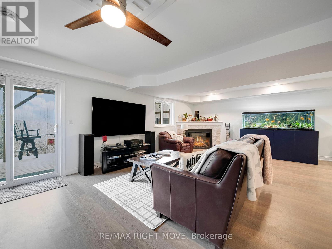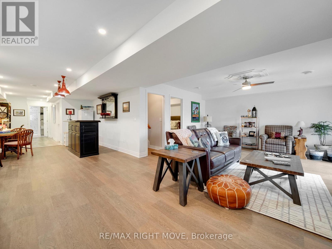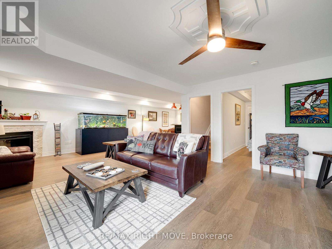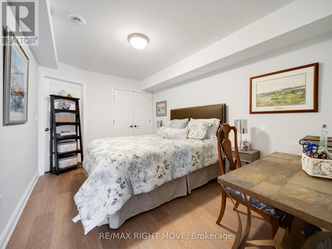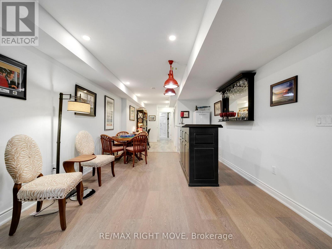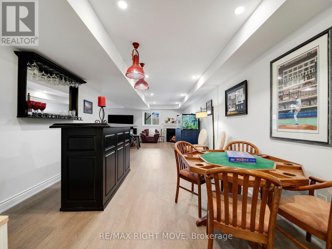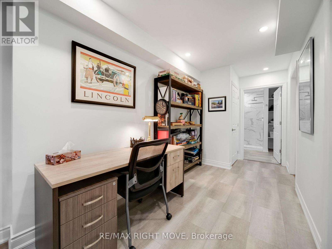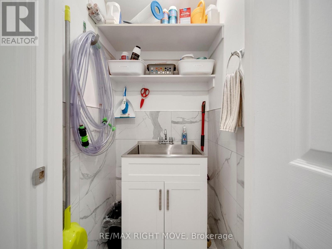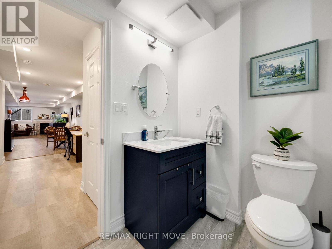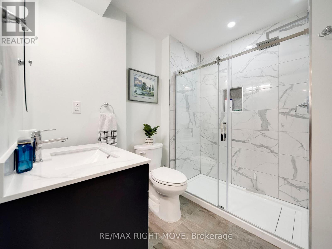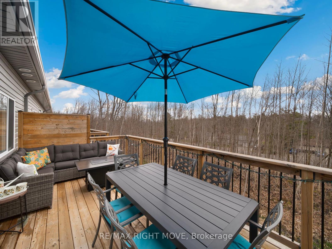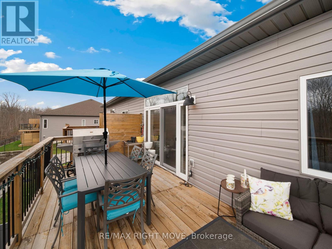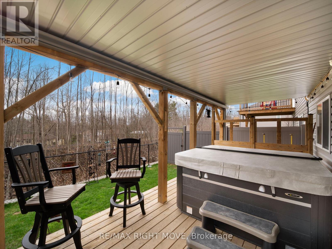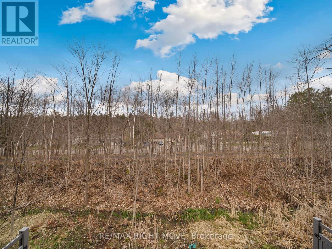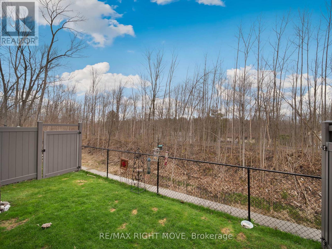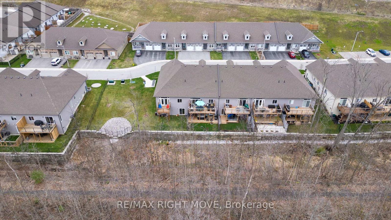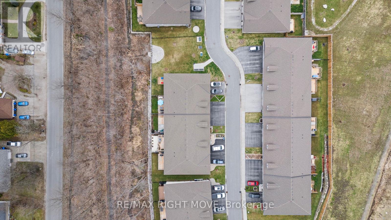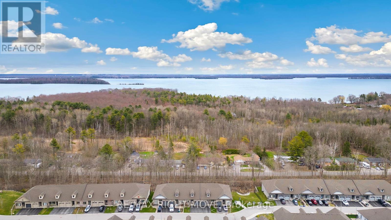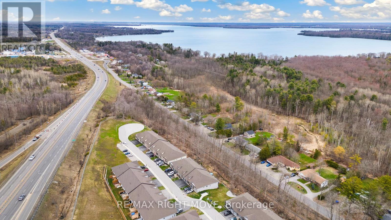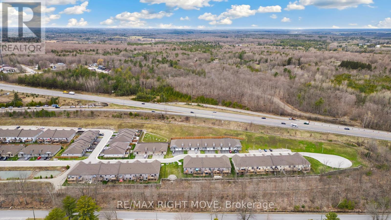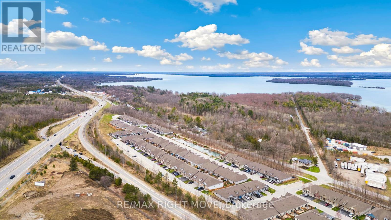2 Bedroom
3 Bathroom
Bungalow
Central Air Conditioning
Forced Air
$839,888
Welcome to this exceptional bungalow retreat in Orillia's North Lake community. This 2155sqft (total) 2 bedroom + bonus room, 3 bathroom home offers luxurious living with unique features such as a walkout basement backing onto the forest, combined living room and dining area flooded with natural light, leading to the upper deck with breathtaking views. The contemporary kitchen boasts waterfall quartz countertops, a reverse osmosis water system, and updated appliances. The large primary bedroom overlooks the forest and includes a walk-in closet and ensuite bathroom. The fully finished basement offers versatility with a spacious family and recreation room, bonus room, and a bar area complete with a newly constructed Napoleon electrical fireplace. Recent upgrades, including upgraded electrical to 200amp, new interior doors, custom pantry pullouts, 3 pec bathroom, and water closet, new wider sliding door in basement. ensure modern comfort and convenience. ample visitor parking, and steps to the millennium trail system for scenic walks to downtown and the Water Front. this meticulously cared-for home awaits a new owner! (id:50638)
Property Details
|
MLS® Number
|
S8257784 |
|
Property Type
|
Single Family |
|
Community Name
|
Rural Severn |
|
Parking Space Total
|
3 |
Building
|
Bathroom Total
|
3 |
|
Bedrooms Above Ground
|
2 |
|
Bedrooms Total
|
2 |
|
Architectural Style
|
Bungalow |
|
Basement Development
|
Finished |
|
Basement Features
|
Separate Entrance, Walk Out |
|
Basement Type
|
N/a (finished) |
|
Construction Style Attachment
|
Attached |
|
Cooling Type
|
Central Air Conditioning |
|
Exterior Finish
|
Stone, Vinyl Siding |
|
Heating Fuel
|
Natural Gas |
|
Heating Type
|
Forced Air |
|
Stories Total
|
1 |
|
Type
|
Row / Townhouse |
Parking
Land
|
Acreage
|
No |
|
Size Irregular
|
26.17 X 108.93 Ft |
|
Size Total Text
|
26.17 X 108.93 Ft |
Rooms
| Level |
Type |
Length |
Width |
Dimensions |
|
Basement |
Family Room |
7.62 m |
8.86 m |
7.62 m x 8.86 m |
|
Basement |
Office |
4.17 m |
2.9 m |
4.17 m x 2.9 m |
|
Basement |
Bathroom |
2.39 m |
2.18 m |
2.39 m x 2.18 m |
|
Ground Level |
Bedroom |
4.72 m |
3.35 m |
4.72 m x 3.35 m |
|
Ground Level |
Kitchen |
3.91 m |
3.25 m |
3.91 m x 3.25 m |
|
Ground Level |
Living Room |
4.44 m |
8 m |
4.44 m x 8 m |
|
Ground Level |
Laundry Room |
1.9 m |
1.6 m |
1.9 m x 1.6 m |
|
Ground Level |
Primary Bedroom |
3.53 m |
3.86 m |
3.53 m x 3.86 m |
|
Ground Level |
Bathroom |
1.88 m |
2.87 m |
1.88 m x 2.87 m |
|
Ground Level |
Bathroom |
1.7 m |
2.9 m |
1.7 m x 2.9 m |
Utilities
|
Sewer
|
Installed |
|
Natural Gas
|
Installed |
|
Electricity
|
Installed |
https://www.realtor.ca/real-estate/26782901/326-lucy-lane-severn-rural-severn


