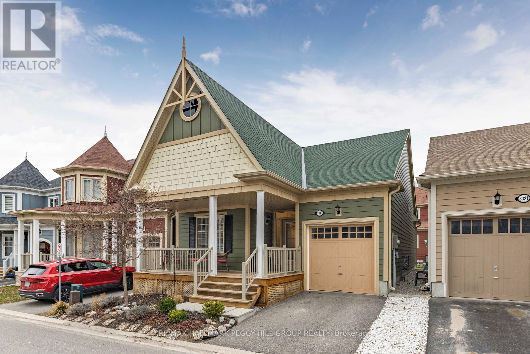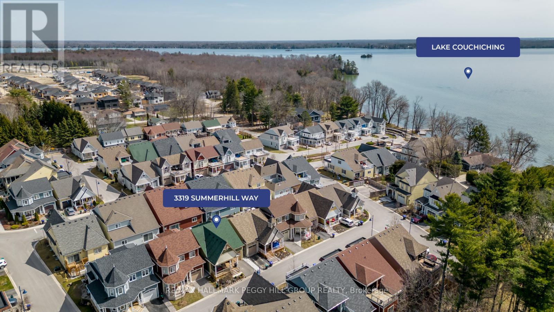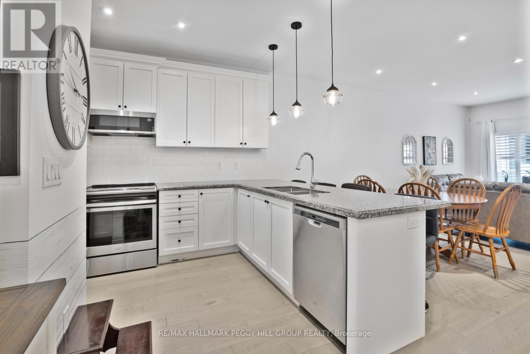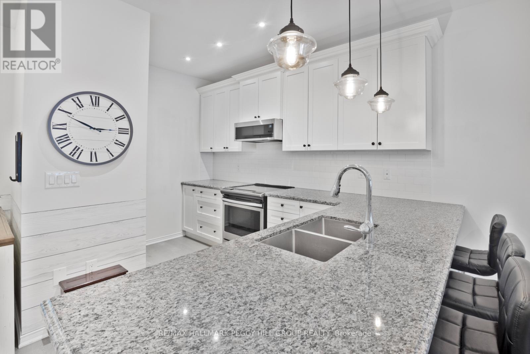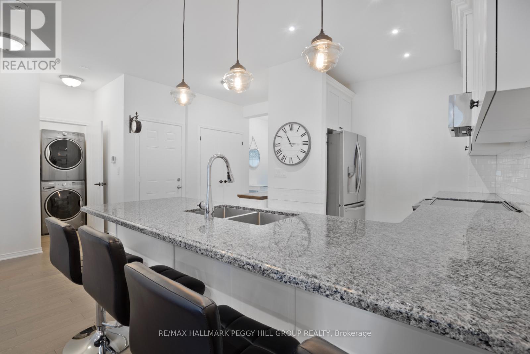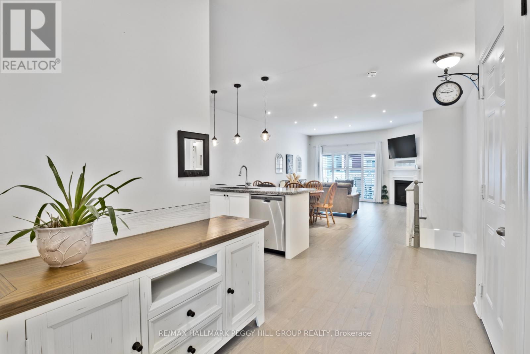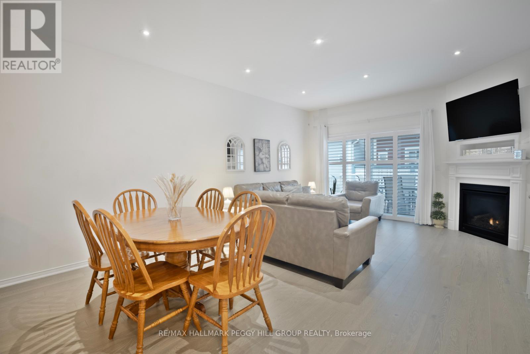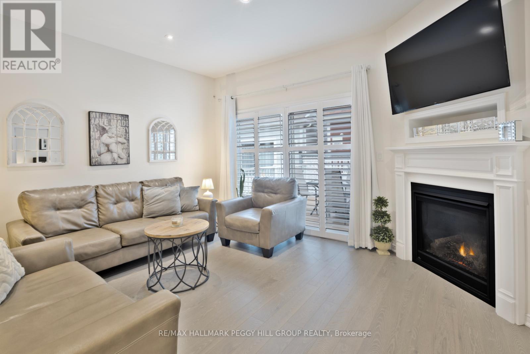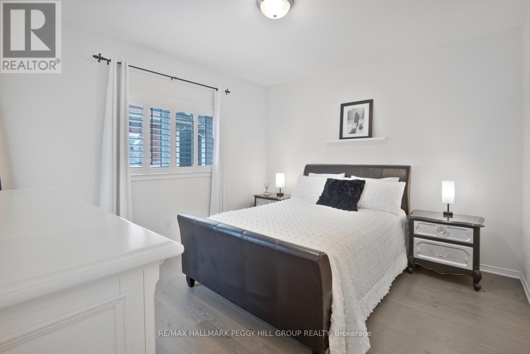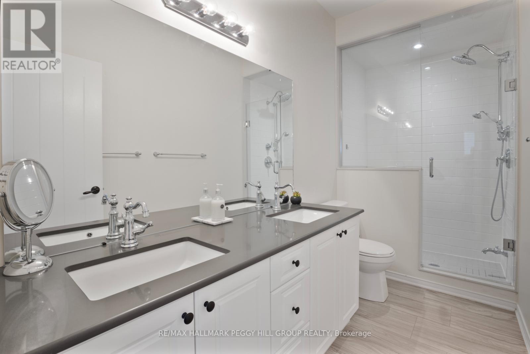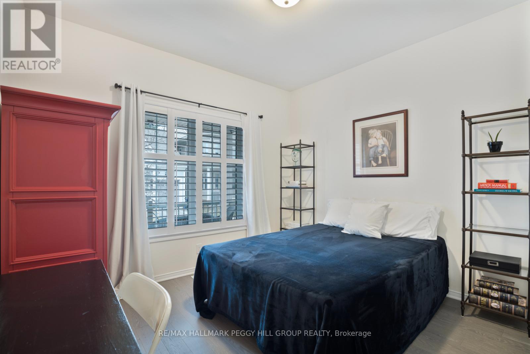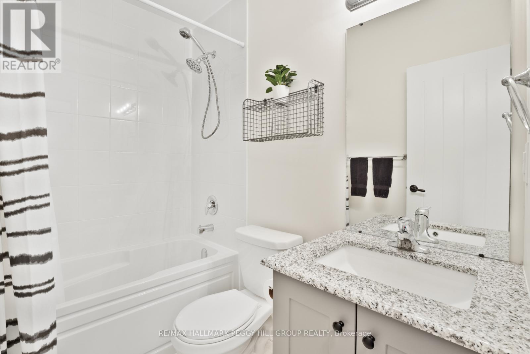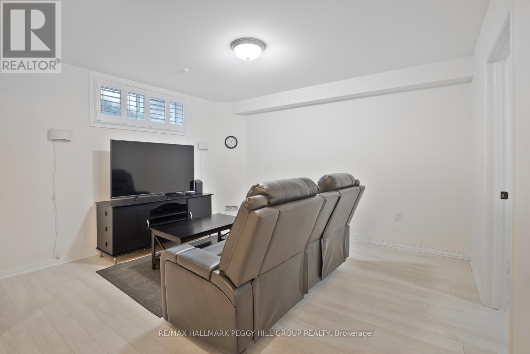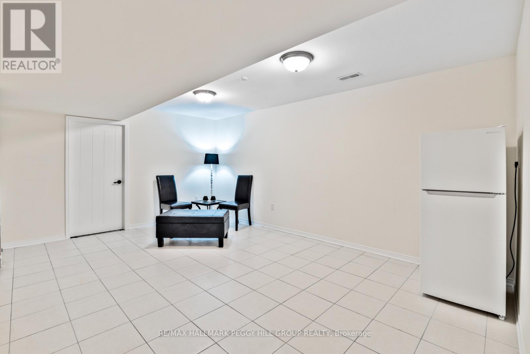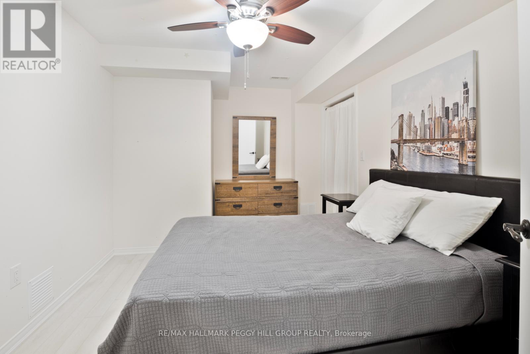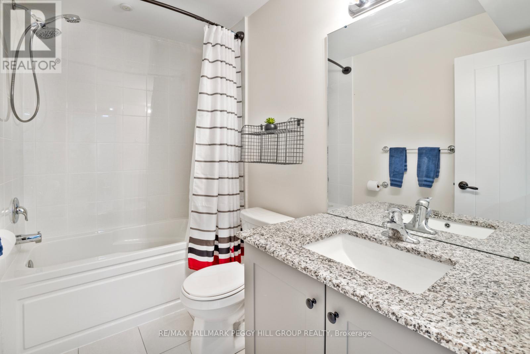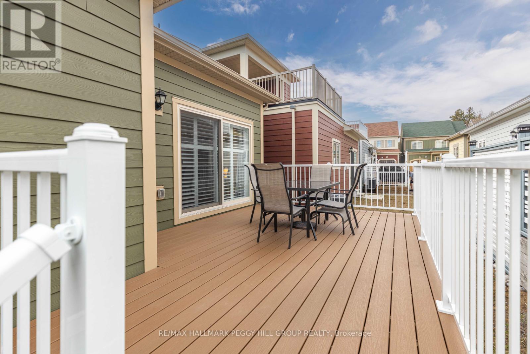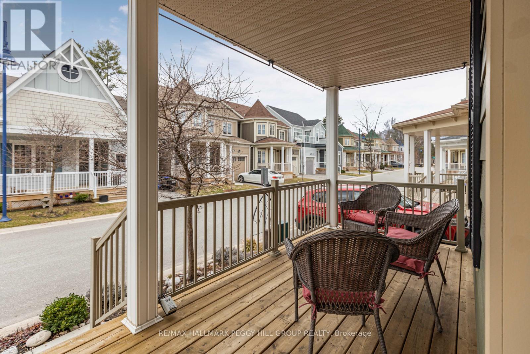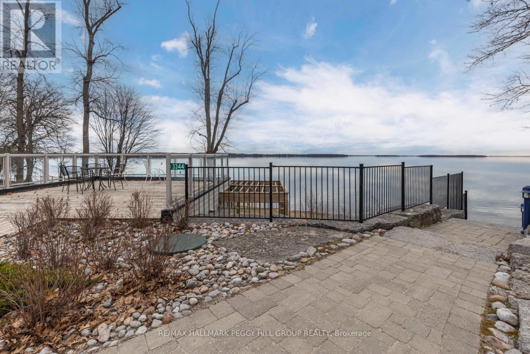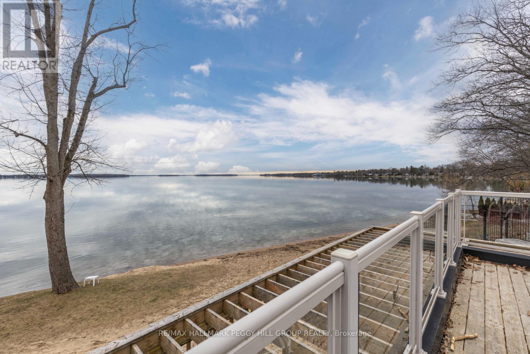2 Bedroom
3 Bathroom
Bungalow
Fireplace
Central Air Conditioning
Forced Air
Waterfront
$750,000
UPGRADED DETACHED HOME IN THE EXCLUSIVE GATED WATERFRONT COMMUNITY OF WEST SHORE BEACH CLUB! Welcome home to 3319 Summerhill Way in Severn. Step into your year-round lakeside retreat at West Shore Beach Club, which offers an exquisite fusion of sophistication and ease and is conveniently situated just an hour and a half away from the GTA. Embrace the beauty of this idyllic escape, boasting a 300-foot sandy shoreline on Lake Couchiching, perfect for those seeking tranquillity and natural splendour. Immerse yourself in outdoor activities with exclusive privileges to club facilities such as the clubhouse, dock, gazebo, and firepit, allowing you to fully embrace the outdoor lifestyle. The newly built (2018) detached home features a covered front porch, an upgraded interior with high ceilings, a modern kitchen with granite counters and stainless steel appliances, and an open dining and living area with a gas fireplace and patio door walkout to the deck. The main floor primary bedroom features a walkout to the deck and a spa-like ensuite. A second bedroom, guest bathroom, and laundry facilities complete the functional main floor. The partially finished lower level offers additional space for recreation or office use, along with a bonus room and bathroom. Outside, a composite deck with a gas BBQ hook-up provides a perfect spot for outdoor entertaining. This exquisite #HomeToStay offers a rare opportunity to embrace a lifestyle of effortless luxury and unparalleled tranquillity. (id:50638)
Property Details
|
MLS® Number
|
S8225322 |
|
Property Type
|
Single Family |
|
Community Name
|
West Shore |
|
Amenities Near By
|
Beach, Park |
|
Parking Space Total
|
2 |
|
Water Front Type
|
Waterfront |
Building
|
Bathroom Total
|
3 |
|
Bedrooms Above Ground
|
2 |
|
Bedrooms Total
|
2 |
|
Architectural Style
|
Bungalow |
|
Basement Development
|
Partially Finished |
|
Basement Type
|
Full (partially Finished) |
|
Construction Style Attachment
|
Detached |
|
Cooling Type
|
Central Air Conditioning |
|
Exterior Finish
|
Vinyl Siding |
|
Fireplace Present
|
Yes |
|
Heating Fuel
|
Natural Gas |
|
Heating Type
|
Forced Air |
|
Stories Total
|
1 |
|
Type
|
House |
Parking
Land
|
Acreage
|
No |
|
Land Amenities
|
Beach, Park |
|
Size Irregular
|
32.81 X 78.74 Ft |
|
Size Total Text
|
32.81 X 78.74 Ft |
Rooms
| Level |
Type |
Length |
Width |
Dimensions |
|
Lower Level |
Recreational, Games Room |
4.09 m |
3.81 m |
4.09 m x 3.81 m |
|
Lower Level |
Den |
2.84 m |
4.17 m |
2.84 m x 4.17 m |
|
Lower Level |
Other |
3.71 m |
5.18 m |
3.71 m x 5.18 m |
|
Lower Level |
Bathroom |
|
|
Measurements not available |
|
Main Level |
Kitchen |
3.05 m |
1.5 m |
3.05 m x 1.5 m |
|
Main Level |
Living Room |
5.97 m |
4.24 m |
5.97 m x 4.24 m |
|
Main Level |
Primary Bedroom |
3.68 m |
3.99 m |
3.68 m x 3.99 m |
|
Main Level |
Bathroom |
|
|
Measurements not available |
|
Main Level |
Bedroom 2 |
3.96 m |
3.35 m |
3.96 m x 3.35 m |
|
Main Level |
Bathroom |
|
|
Measurements not available |
Utilities
https://www.realtor.ca/real-estate/26737701/3319-summerhill-way-severn-west-shore


