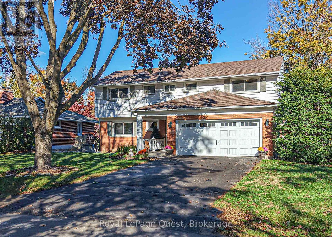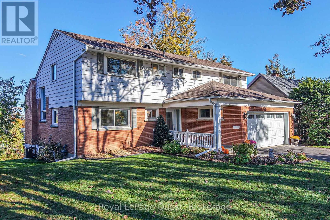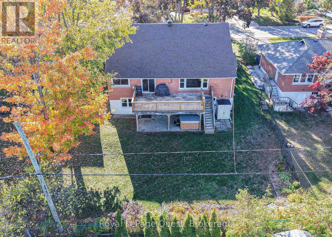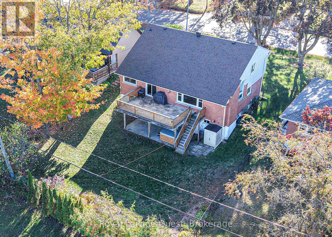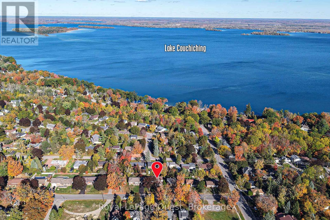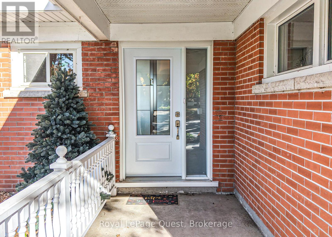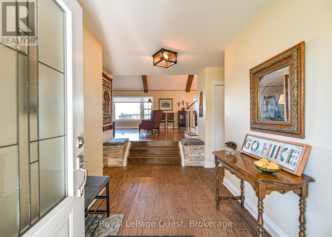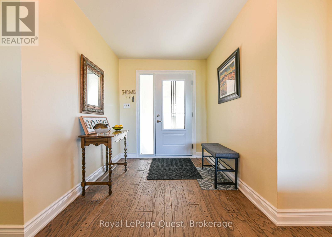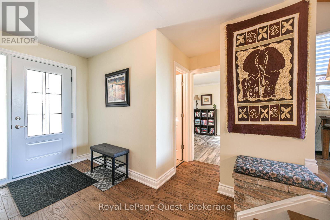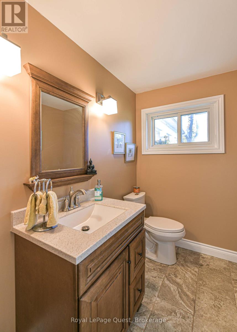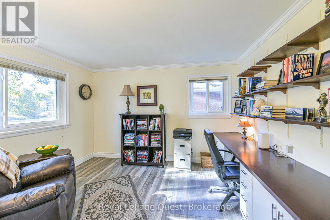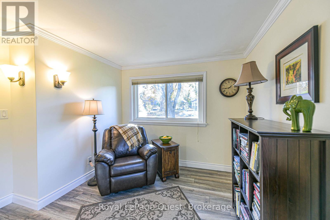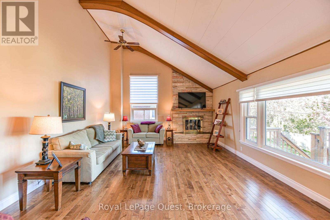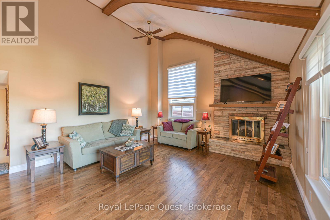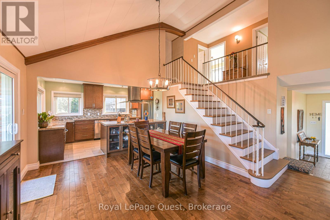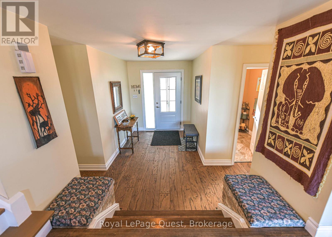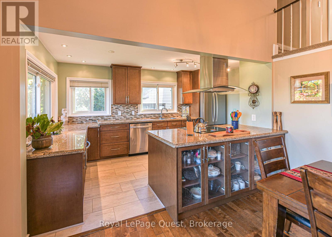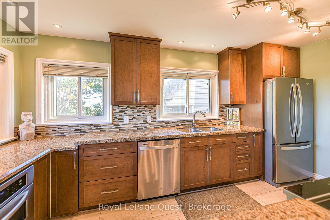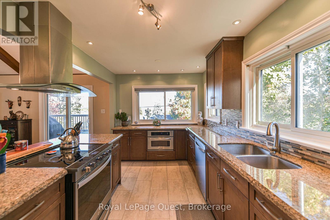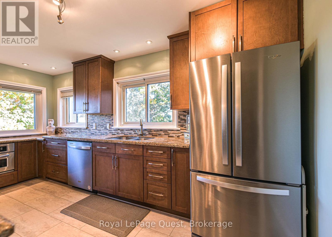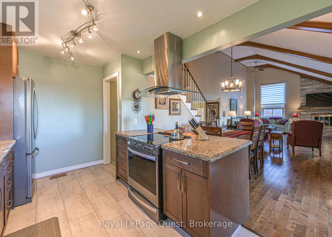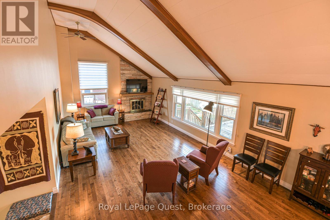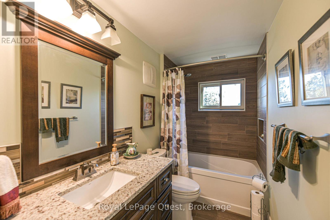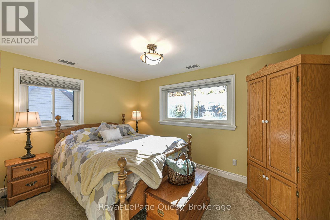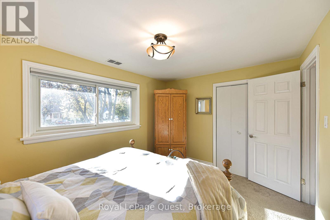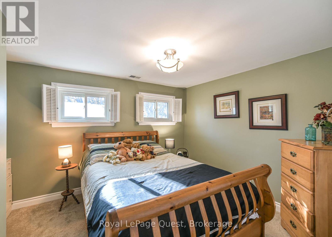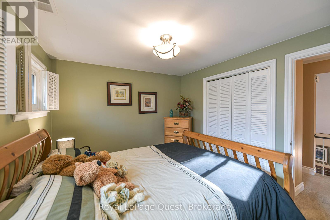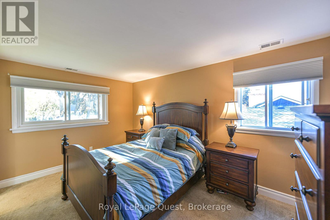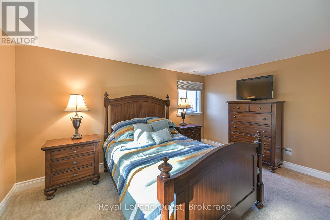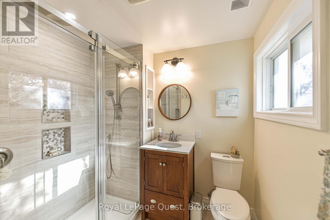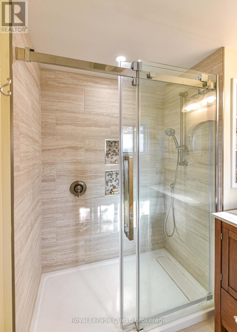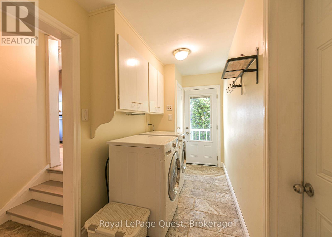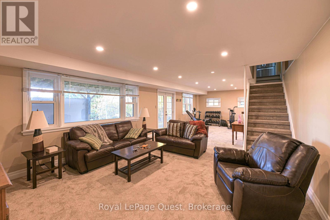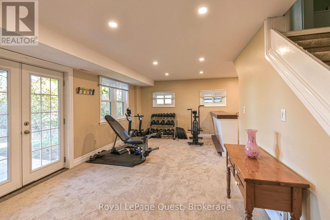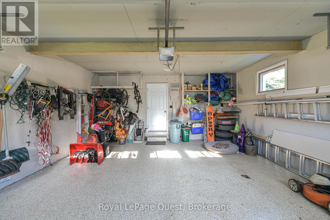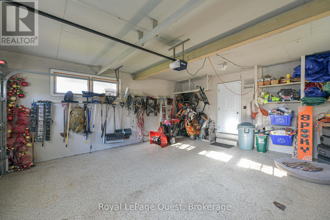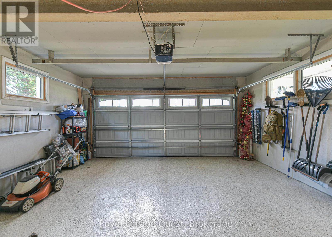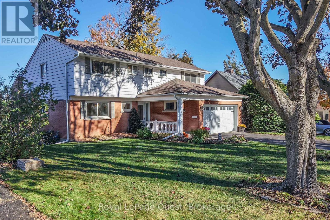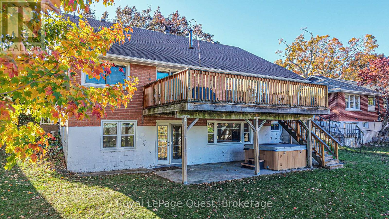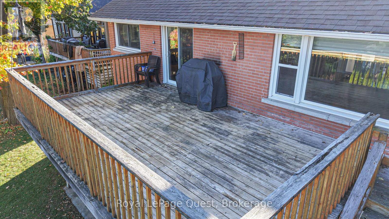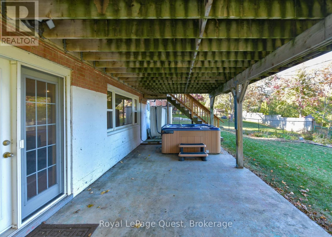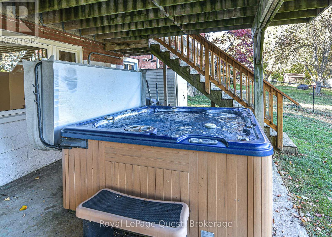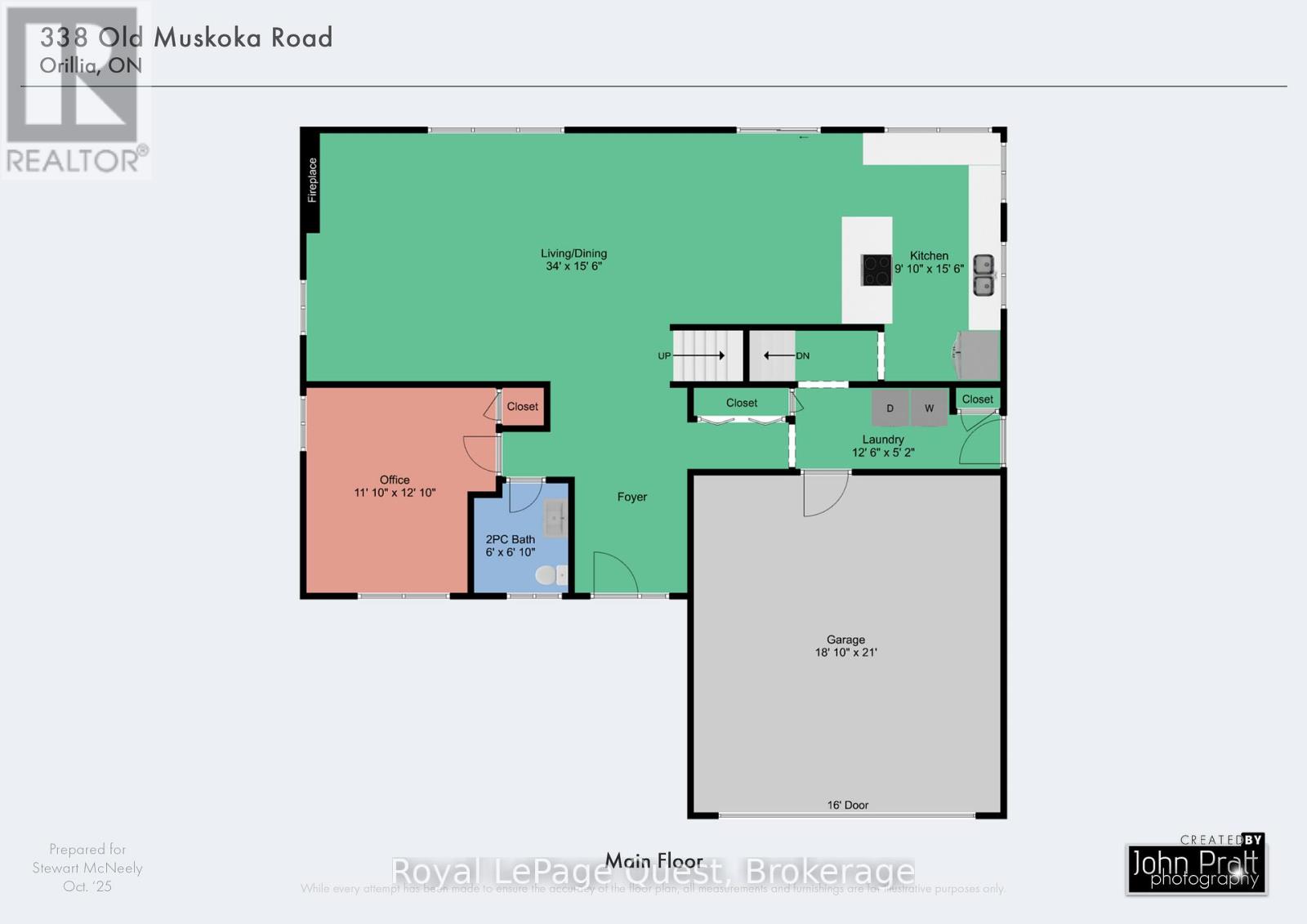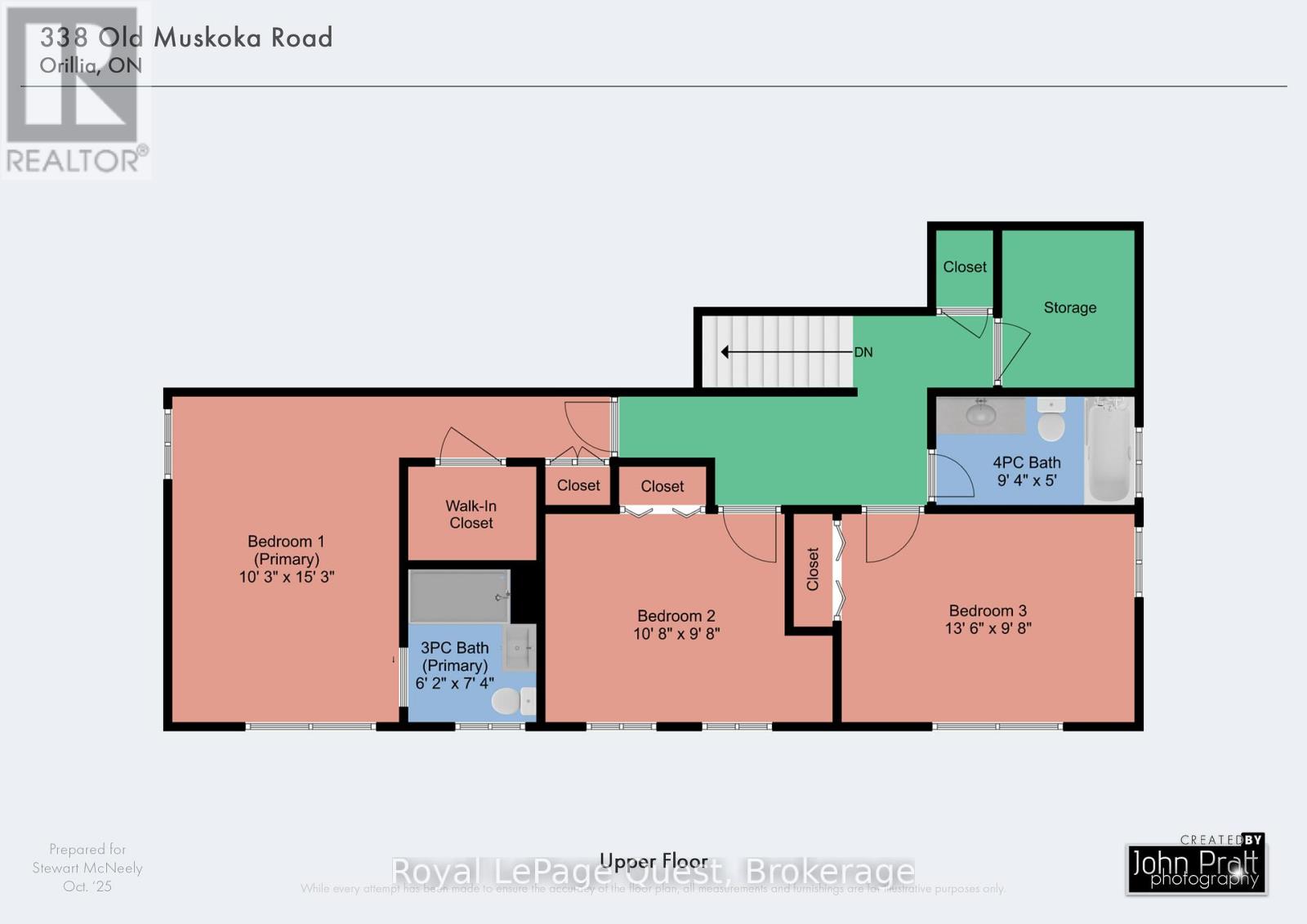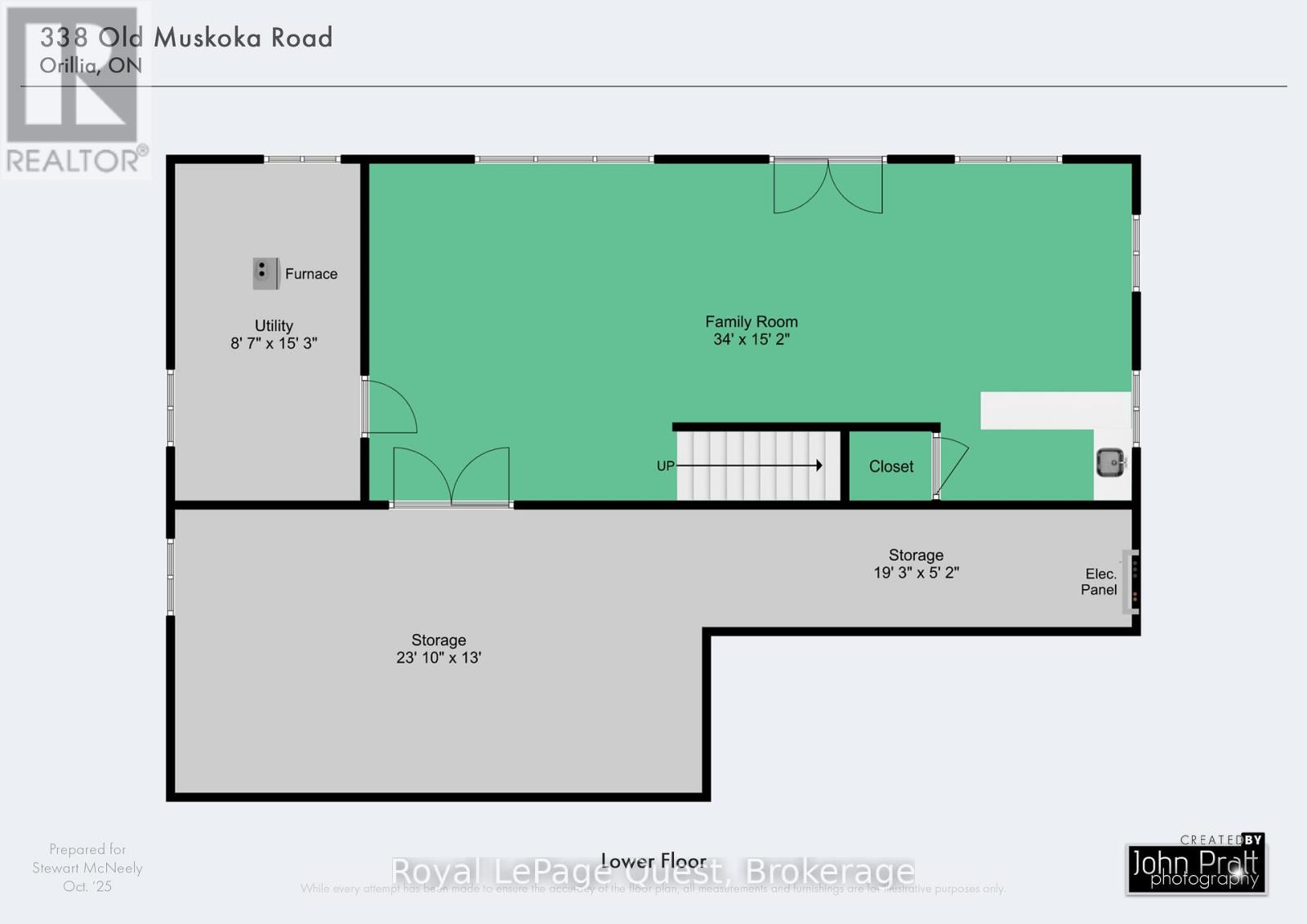4 Bedroom
3 Bathroom
1,500 - 2,000 ft2
Fireplace
Central Air Conditioning
Forced Air
$769,900
Executive Home in Orillia's Prestigious North Ward This immaculate residence located in Orillia's desirable North Ward, offering a perfect blend of style, space, and convenience .The main floor is designed for modern living, featuring a bright open concept layout highlighted by a dramatic vaulted ceiling and expansive natural light. The area includes a large, bright kitchen and dining area, ideal for entertaining. A versatile main floor den can easily serve as an extra bedroom if required. Step out onto the raised deck, which provides an excellent vantage point overlooking the private lot.The upper level features three generously sized bedrooms, including a peaceful primary bedroom complete with a 3-piece ensuite bath.The finished lower level significantly expands the living space, boasting a comfortable family room with a walk-out, a dedicated exercise area, and ample storage. The home is efficiently heated by gas heat. This exceptional property is conveniently located on a bus route and is just moments away from schools, recreation trails, and the beautiful Couchiching Beach Park. (id:50638)
Property Details
|
MLS® Number
|
S12470789 |
|
Property Type
|
Single Family |
|
Community Name
|
Orillia |
|
Equipment Type
|
Water Heater |
|
Parking Space Total
|
6 |
|
Rental Equipment Type
|
Water Heater |
Building
|
Bathroom Total
|
3 |
|
Bedrooms Above Ground
|
4 |
|
Bedrooms Total
|
4 |
|
Age
|
51 To 99 Years |
|
Amenities
|
Fireplace(s) |
|
Appliances
|
Dishwasher, Dryer, Stove, Washer, Refrigerator |
|
Basement Development
|
Partially Finished |
|
Basement Features
|
Walk Out |
|
Basement Type
|
N/a (partially Finished) |
|
Construction Style Attachment
|
Detached |
|
Cooling Type
|
Central Air Conditioning |
|
Exterior Finish
|
Aluminum Siding, Brick |
|
Fireplace Present
|
Yes |
|
Foundation Type
|
Block |
|
Half Bath Total
|
1 |
|
Heating Fuel
|
Natural Gas |
|
Heating Type
|
Forced Air |
|
Stories Total
|
2 |
|
Size Interior
|
1,500 - 2,000 Ft2 |
|
Type
|
House |
|
Utility Water
|
Municipal Water |
Parking
Land
|
Acreage
|
No |
|
Sewer
|
Sanitary Sewer |
|
Size Depth
|
125 Ft |
|
Size Frontage
|
70 Ft |
|
Size Irregular
|
70 X 125 Ft |
|
Size Total Text
|
70 X 125 Ft |
|
Zoning Description
|
R2 |
Rooms
| Level |
Type |
Length |
Width |
Dimensions |
|
Lower Level |
Family Room |
10.36 m |
4.63 m |
10.36 m x 4.63 m |
|
Lower Level |
Workshop |
5.88 m |
1.58 m |
5.88 m x 1.58 m |
|
Lower Level |
Utility Room |
2.65 m |
4.66 m |
2.65 m x 4.66 m |
|
Main Level |
Kitchen |
10.36 m |
4.63 m |
10.36 m x 4.63 m |
|
Main Level |
Living Room |
10.36 m |
4.75 m |
10.36 m x 4.75 m |
|
Main Level |
Office |
3.38 m |
3.69 m |
3.38 m x 3.69 m |
|
Main Level |
Laundry Room |
3.84 m |
1.58 m |
3.84 m x 1.58 m |
|
Upper Level |
Primary Bedroom |
3.14 m |
4.66 m |
3.14 m x 4.66 m |
|
Upper Level |
Bedroom 2 |
3.29 m |
2.99 m |
3.29 m x 2.99 m |
|
Upper Level |
Bedroom 3 |
4.15 m |
2.99 m |
4.15 m x 2.99 m |
|
Upper Level |
Bathroom |
1.89 m |
2.26 m |
1.89 m x 2.26 m |
|
Upper Level |
Bathroom |
2.87 m |
1.52 m |
2.87 m x 1.52 m |
https://www.realtor.ca/real-estate/29007846/338-old-muskoka-road-orillia-orillia


