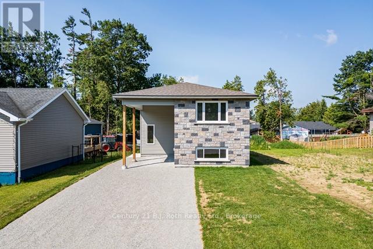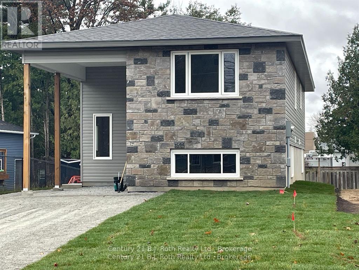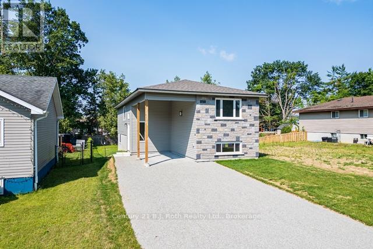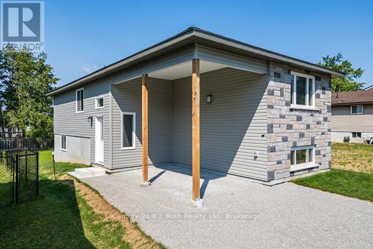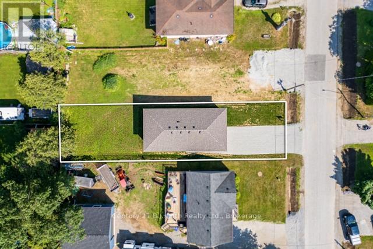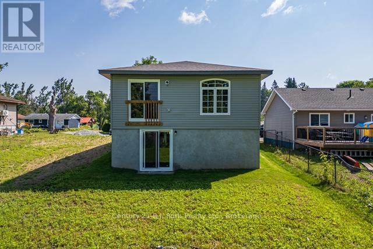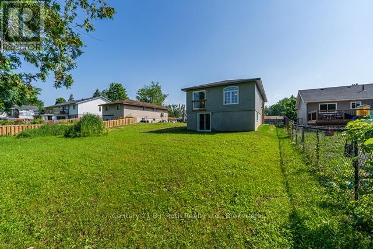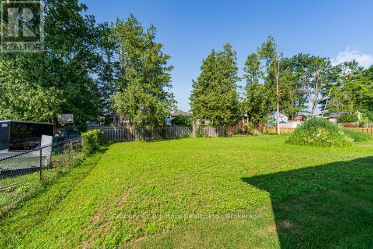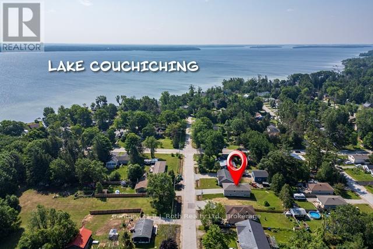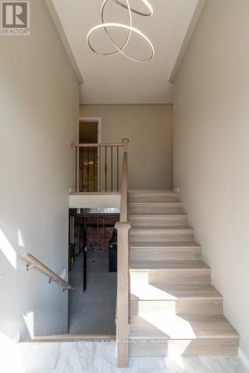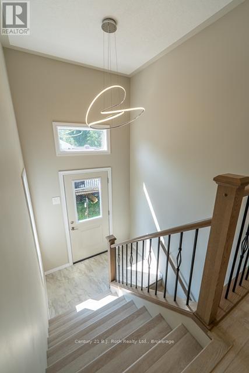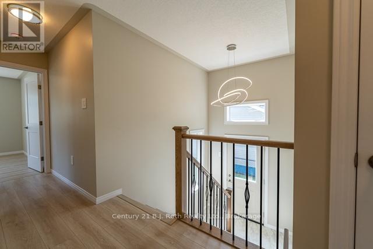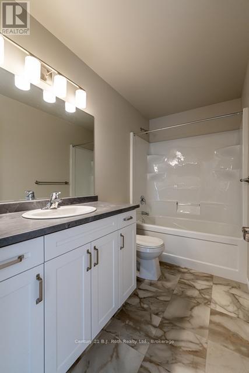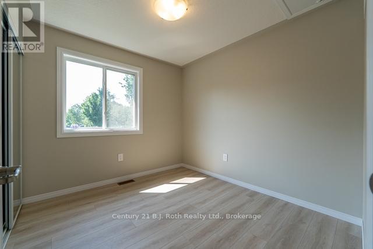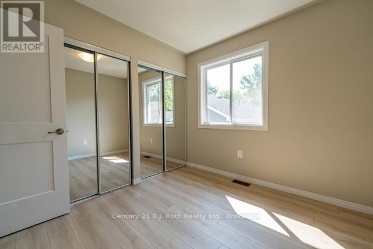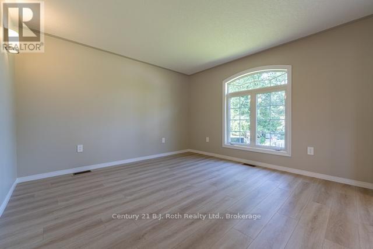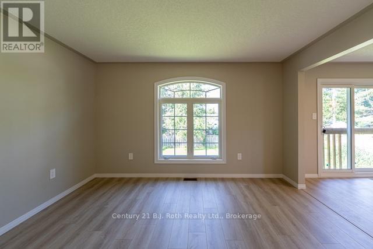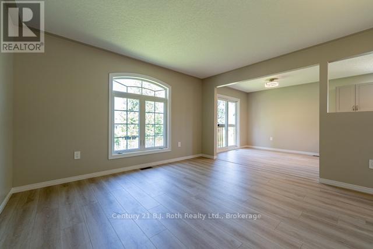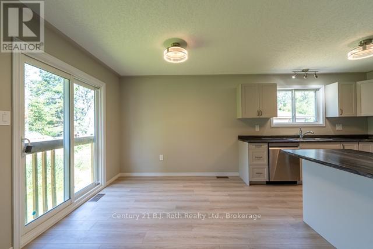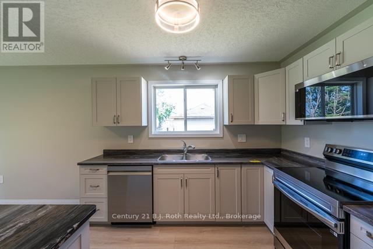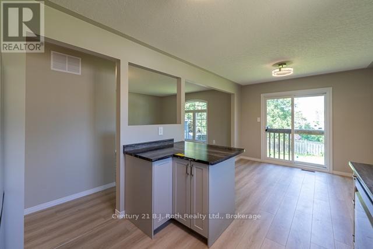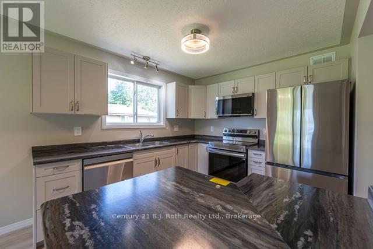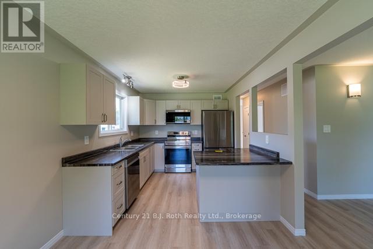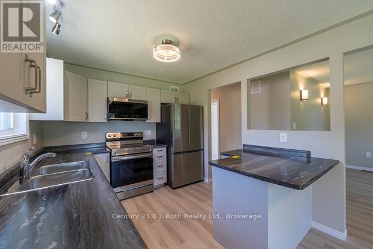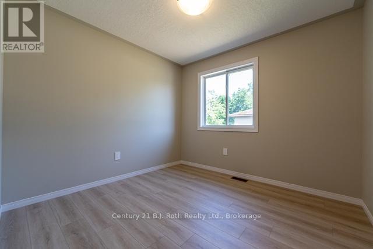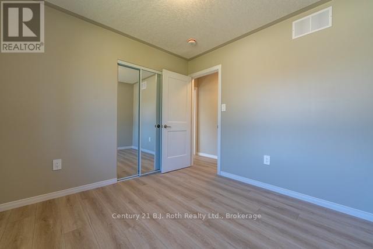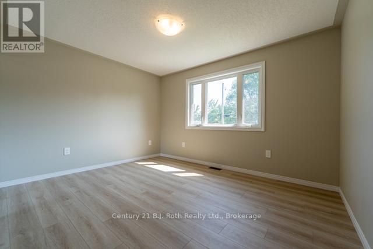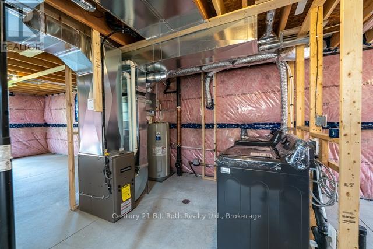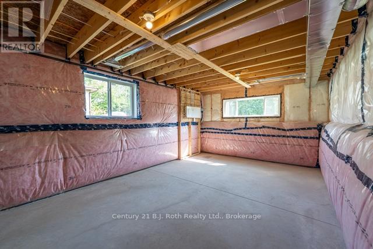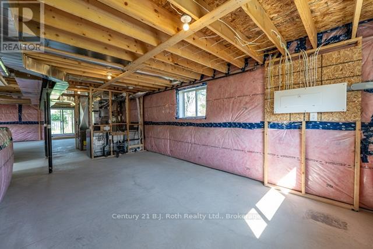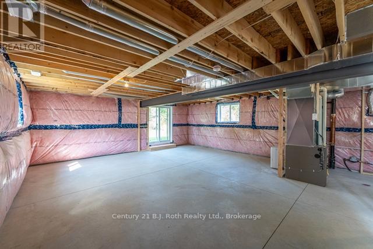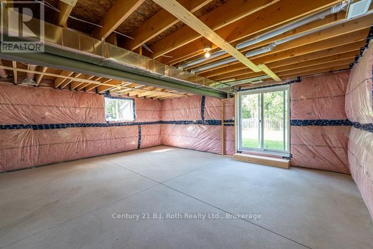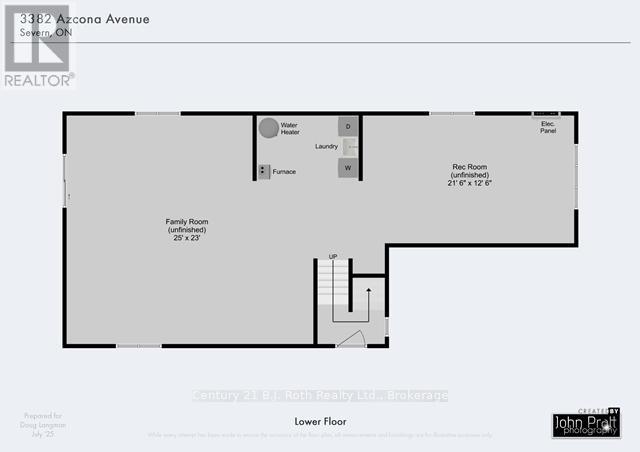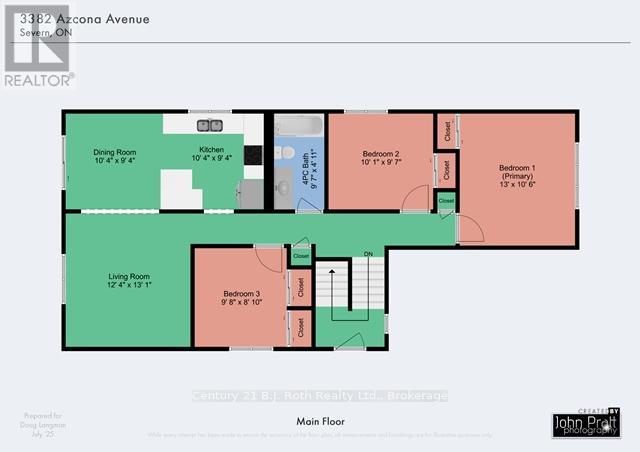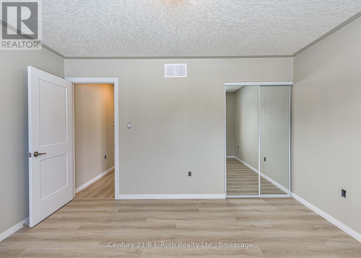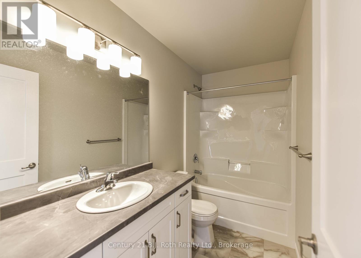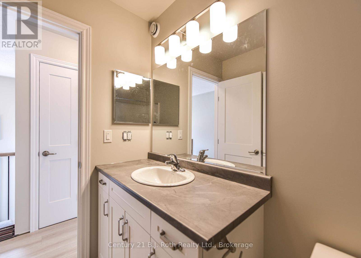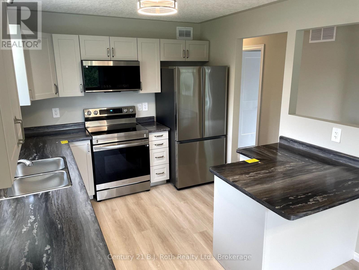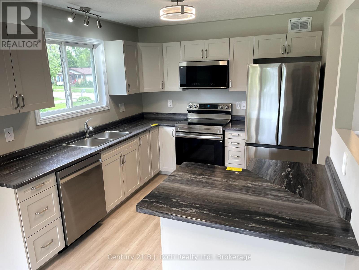3 Bedroom
1 Bathroom
700 - 1,100 ft2
Raised Bungalow
None
Forced Air
$609,900
Be the first to own this new 1020 sq. ft. 3 bedroom raised bungalow just minutes from Orillia in Cumberland Beach. This home has a large primary bedroom , forced air gas furnace with HVAC, municipal sewer, water and is just 2 blocks away from the public elementary school. Price includes 6 appliances, HST, new home Tarion Registration and survey. First time home buyers may qualify for federal HST rebate/relief. This home has a bright, high well-lit unfinished basement with oversized windows and rough-in 3 piece bath. Patio door walk-out from basement to back yard. Basement is ready to finish as you wish or create a basement unit with Township approval. Take the kids swimming at the private Cumberland Beach Rate Payers Association waterfront property only a few blocks away. $30.00 CBRA annual fee included. (id:50638)
Property Details
|
MLS® Number
|
S12263609 |
|
Property Type
|
Single Family |
|
Community Name
|
Rural Severn |
|
Amenities Near By
|
Beach, Golf Nearby, Schools |
|
Features
|
Level Lot, Sloping, Carpet Free, Sump Pump |
|
Parking Space Total
|
5 |
Building
|
Bathroom Total
|
1 |
|
Bedrooms Above Ground
|
3 |
|
Bedrooms Total
|
3 |
|
Age
|
New Building |
|
Appliances
|
Water Heater, Dishwasher, Dryer, Microwave, Stove, Washer, Refrigerator |
|
Architectural Style
|
Raised Bungalow |
|
Basement Development
|
Unfinished |
|
Basement Type
|
Full (unfinished) |
|
Construction Style Attachment
|
Detached |
|
Cooling Type
|
None |
|
Exterior Finish
|
Vinyl Siding, Stone |
|
Foundation Type
|
Block |
|
Heating Fuel
|
Natural Gas |
|
Heating Type
|
Forced Air |
|
Stories Total
|
1 |
|
Size Interior
|
700 - 1,100 Ft2 |
|
Type
|
House |
|
Utility Water
|
Municipal Water |
Parking
Land
|
Access Type
|
Year-round Access |
|
Acreage
|
No |
|
Land Amenities
|
Beach, Golf Nearby, Schools |
|
Sewer
|
Sanitary Sewer |
|
Size Depth
|
143 Ft ,10 In |
|
Size Frontage
|
37 Ft ,6 In |
|
Size Irregular
|
37.5 X 143.9 Ft |
|
Size Total Text
|
37.5 X 143.9 Ft |
Rooms
| Level |
Type |
Length |
Width |
Dimensions |
|
Main Level |
Kitchen |
3.16 m |
2.85 m |
3.16 m x 2.85 m |
|
Main Level |
Dining Room |
3.15 m |
2.85 m |
3.15 m x 2.85 m |
|
Main Level |
Living Room |
3.75 m |
4 m |
3.75 m x 4 m |
|
Main Level |
Bathroom |
2.91 m |
1.5 m |
2.91 m x 1.5 m |
|
Main Level |
Primary Bedroom |
3.97 m |
2.92 m |
3.97 m x 2.92 m |
|
Main Level |
Bedroom 2 |
3.07 m |
2.92 m |
3.07 m x 2.92 m |
|
Main Level |
Bedroom 3 |
2.95 m |
2.69 m |
2.95 m x 2.69 m |
Utilities
|
Cable
|
Available |
|
Electricity
|
Installed |
|
Sewer
|
Installed |
https://www.realtor.ca/real-estate/28560556/3382-azcona-avenue-severn-rural-severn


