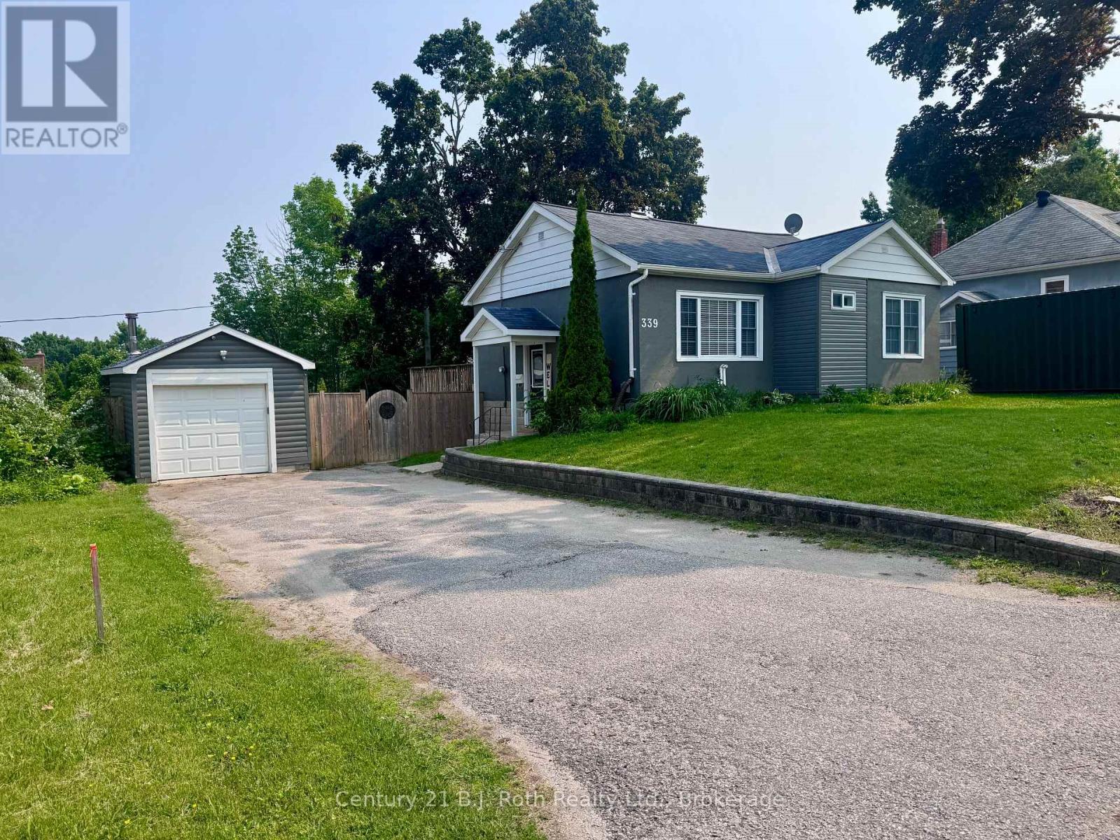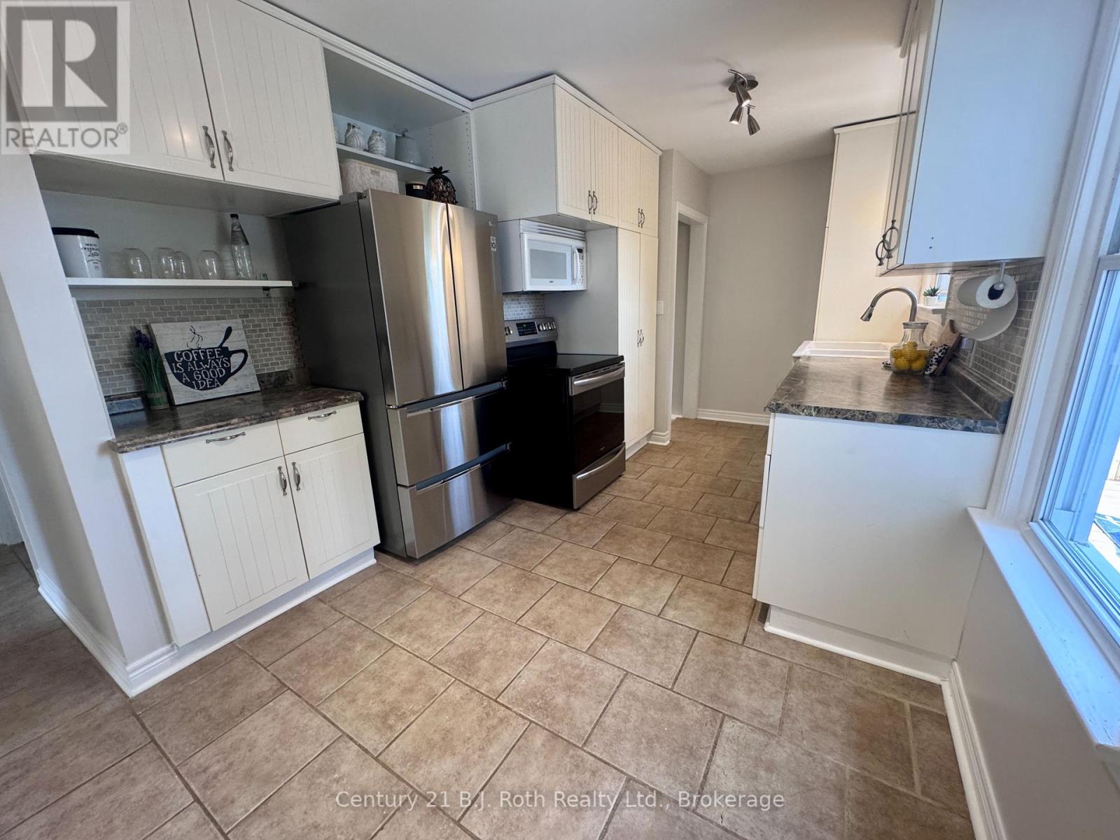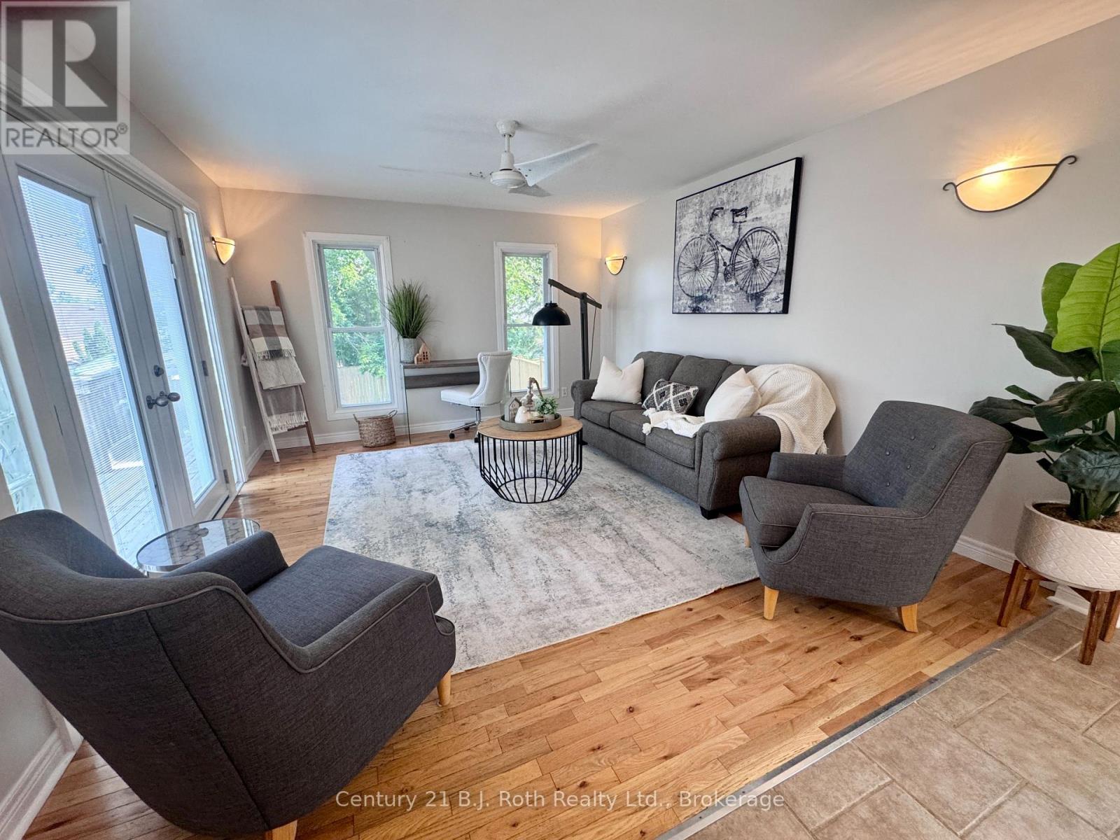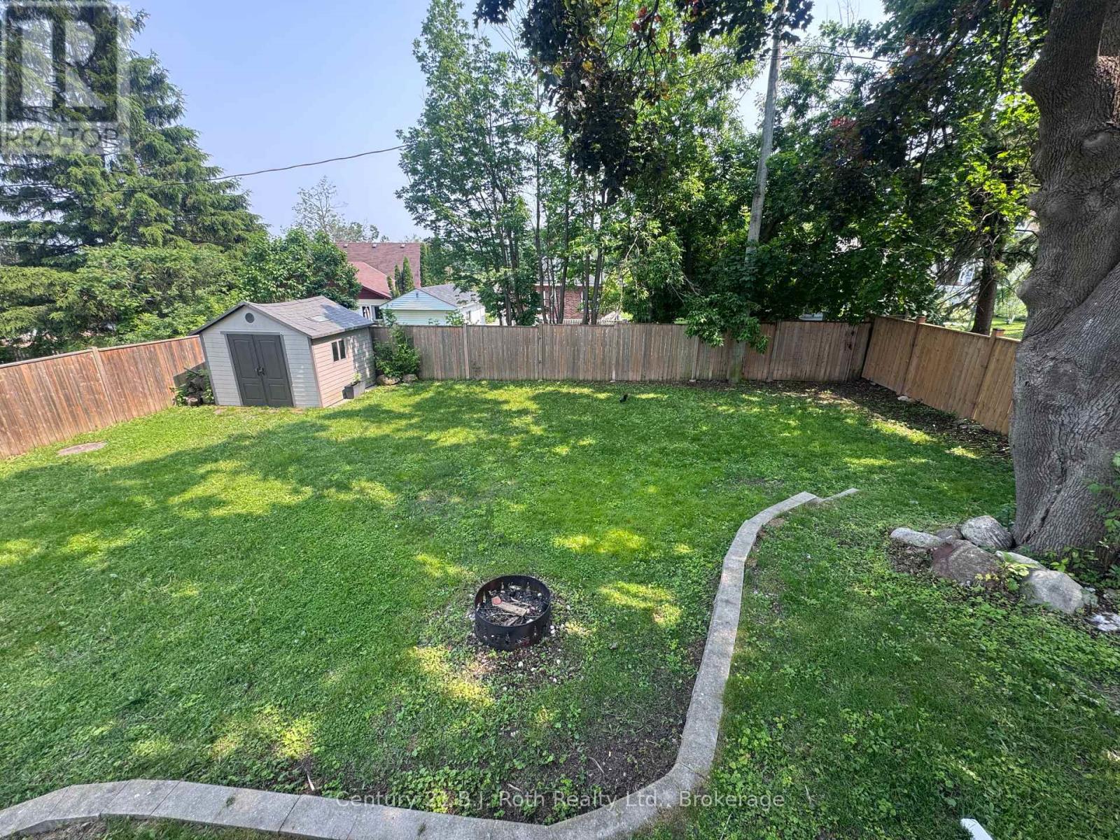3 Bedroom
2 Bathroom
700 - 1,100 ft2
Bungalow
Forced Air
$599,649
Charming In-Town Bungalow Ideal for First-Time Buyers or Right-Sizers! This updated 2+1 bedroom bungalow blends comfort, function, and flexibility in a fantastic in-town location. The main floor features a newly renovated 4-piece bathroom, a bright and spacious great room with new French doors leading to a large entertainers deck, and a primary bedroom with walk-in closet.The lower level offers a large family room, additional bedroom, and 3-piece bathroom perfect for guests, in-laws, or rental potential. Enjoy a private, fully fenced backyard, a single detached garage, and plenty of driveway parking.Conveniently located close to parks, schools, and amenities this home checks all the boxes for comfortable, versatile living. (id:50638)
Property Details
|
MLS® Number
|
S12205101 |
|
Property Type
|
Single Family |
|
Community Name
|
Orillia |
|
Amenities Near By
|
Hospital, Park, Schools |
|
Features
|
Carpet Free |
|
Parking Space Total
|
5 |
|
Structure
|
Deck |
Building
|
Bathroom Total
|
2 |
|
Bedrooms Above Ground
|
2 |
|
Bedrooms Below Ground
|
1 |
|
Bedrooms Total
|
3 |
|
Appliances
|
Dishwasher, Dryer, Microwave, Stove, Washer, Window Coverings, Refrigerator |
|
Architectural Style
|
Bungalow |
|
Basement Development
|
Finished |
|
Basement Features
|
Walk-up |
|
Basement Type
|
N/a (finished) |
|
Construction Style Attachment
|
Detached |
|
Exterior Finish
|
Stucco, Aluminum Siding |
|
Flooring Type
|
Tile, Hardwood, Laminate |
|
Foundation Type
|
Block |
|
Heating Fuel
|
Natural Gas |
|
Heating Type
|
Forced Air |
|
Stories Total
|
1 |
|
Size Interior
|
700 - 1,100 Ft2 |
|
Type
|
House |
|
Utility Water
|
Municipal Water |
Parking
Land
|
Acreage
|
No |
|
Fence Type
|
Fenced Yard |
|
Land Amenities
|
Hospital, Park, Schools |
|
Sewer
|
Sanitary Sewer |
|
Size Depth
|
115 Ft |
|
Size Frontage
|
65 Ft ,6 In |
|
Size Irregular
|
65.5 X 115 Ft |
|
Size Total Text
|
65.5 X 115 Ft |
|
Zoning Description
|
Single Family Residential |
Rooms
| Level |
Type |
Length |
Width |
Dimensions |
|
Basement |
Family Room |
5.3 m |
3.22 m |
5.3 m x 3.22 m |
|
Basement |
Bedroom |
4.06 m |
3.37 m |
4.06 m x 3.37 m |
|
Main Level |
Kitchen |
4.57 m |
2.76 m |
4.57 m x 2.76 m |
|
Main Level |
Dining Room |
2.79 m |
2.74 m |
2.79 m x 2.74 m |
|
Main Level |
Great Room |
4.59 m |
3.78 m |
4.59 m x 3.78 m |
|
Main Level |
Primary Bedroom |
4.39 m |
3.4 m |
4.39 m x 3.4 m |
|
Main Level |
Bedroom |
2.64 m |
3.22 m |
2.64 m x 3.22 m |
https://www.realtor.ca/real-estate/28435355/339-linwood-avenue-orillia-orillia




























