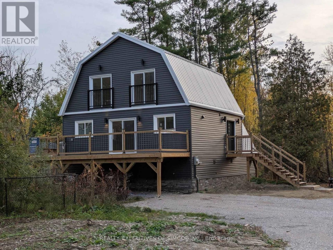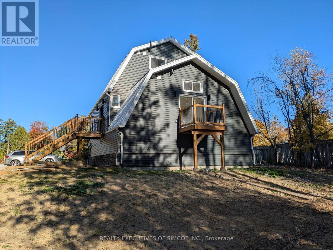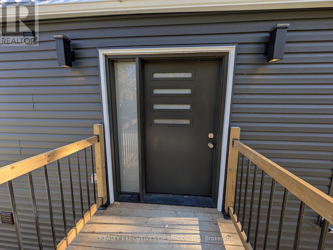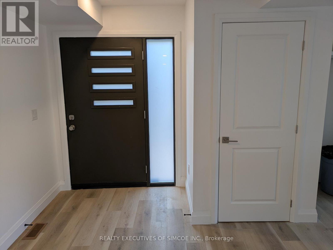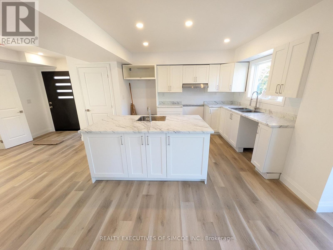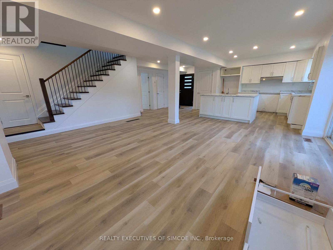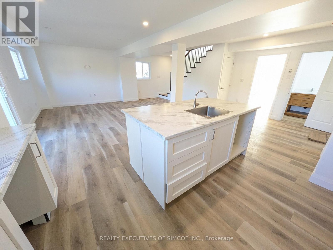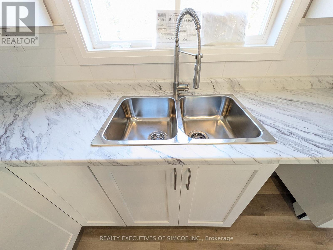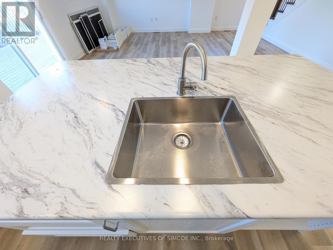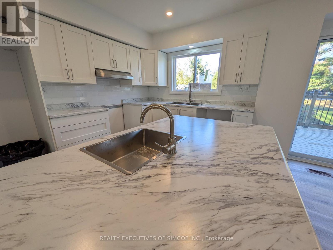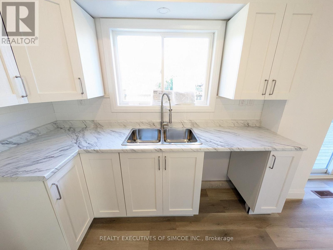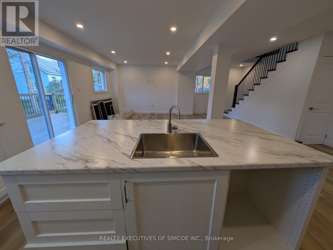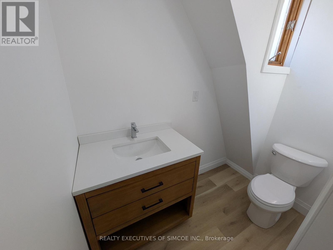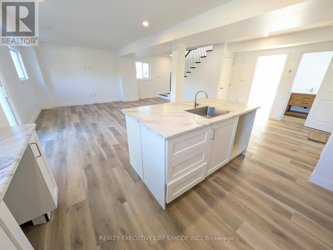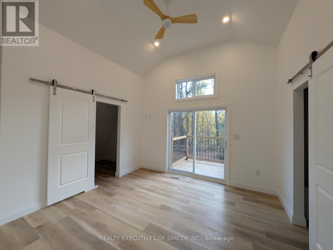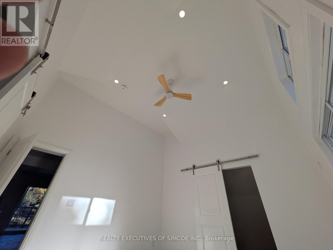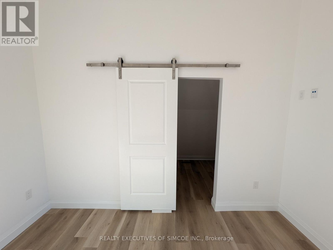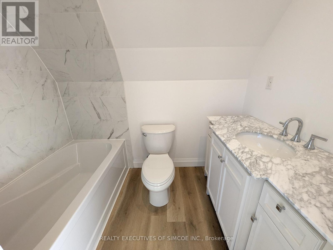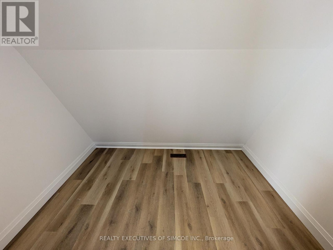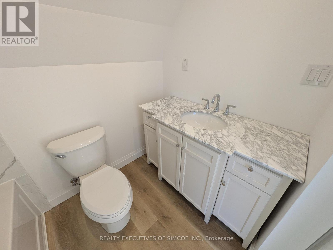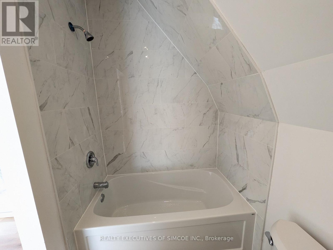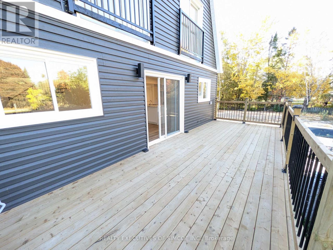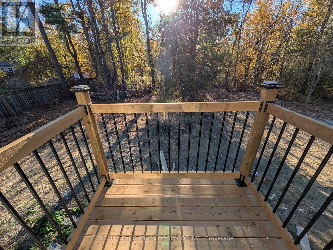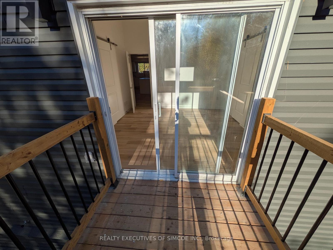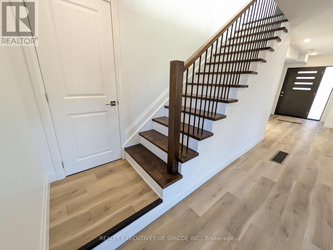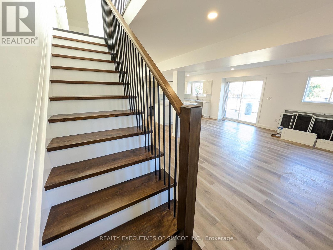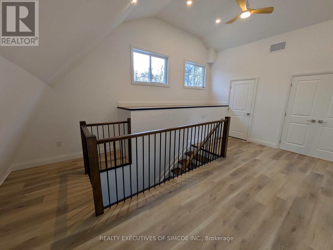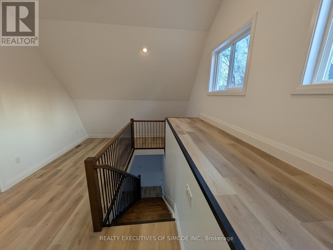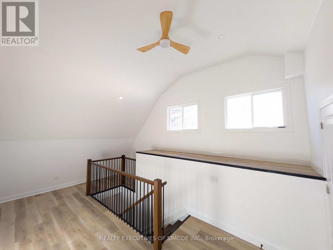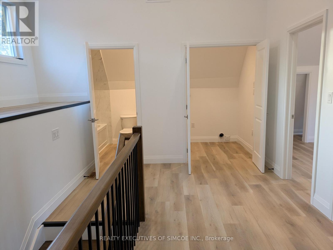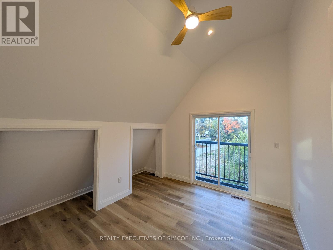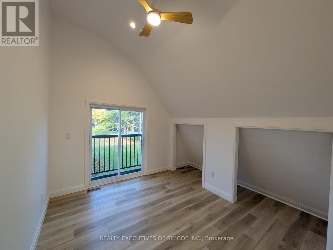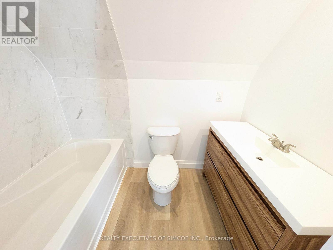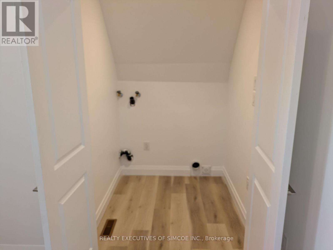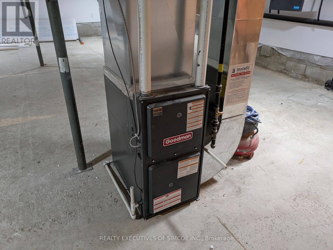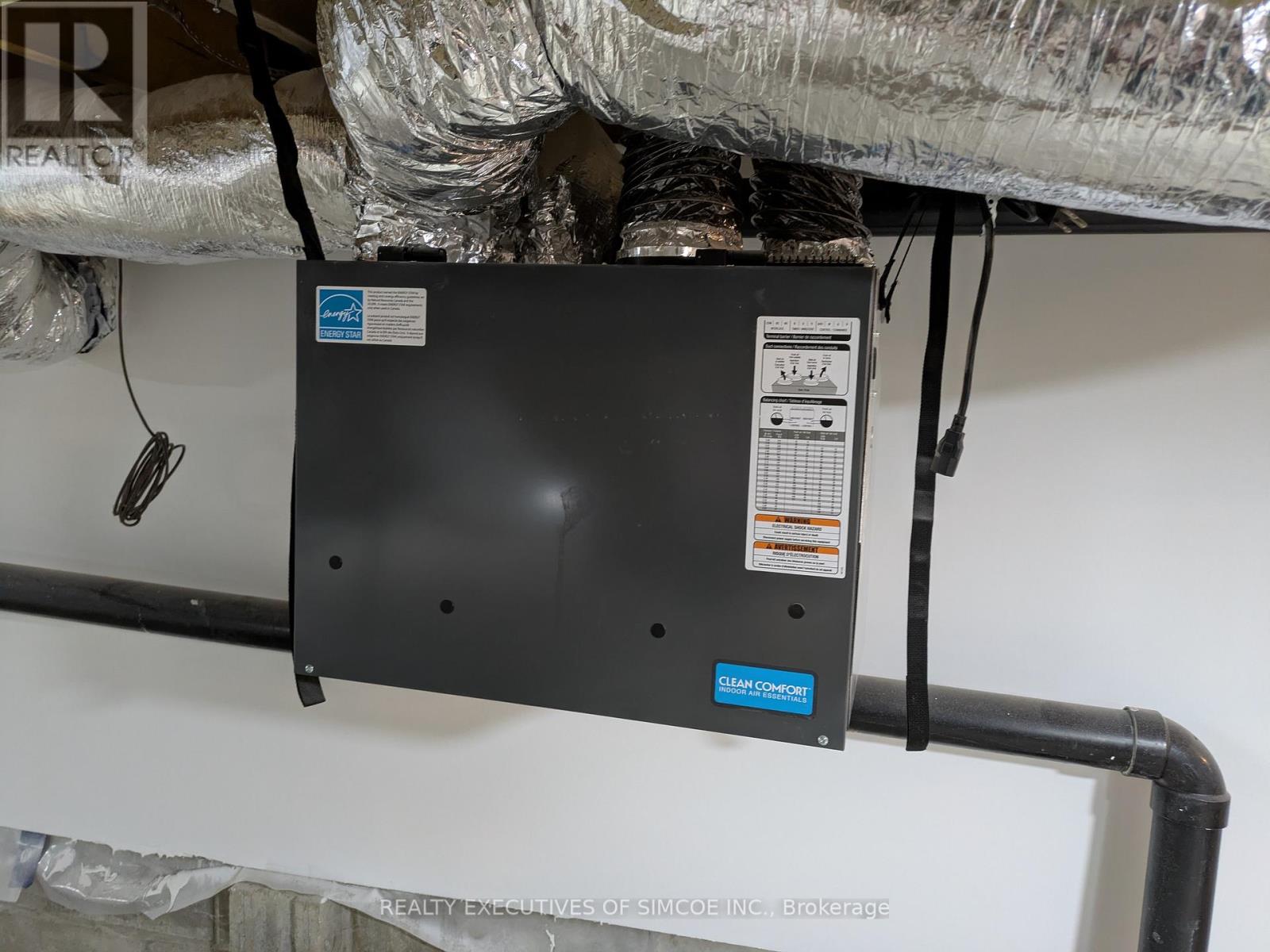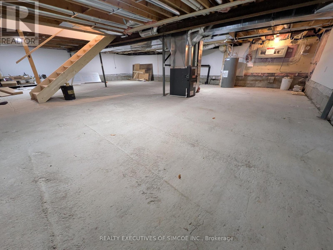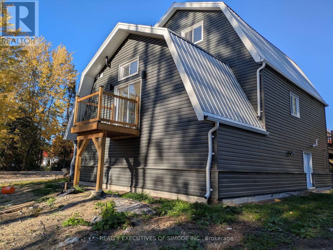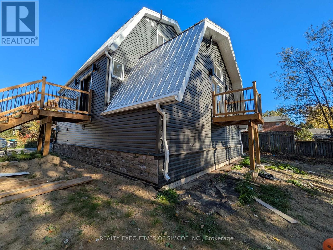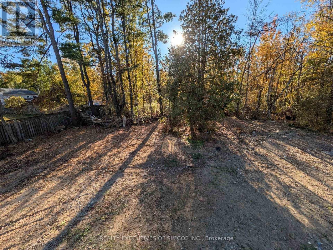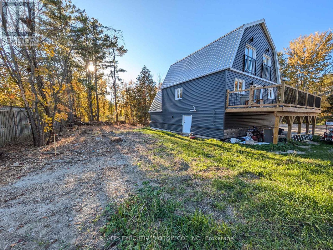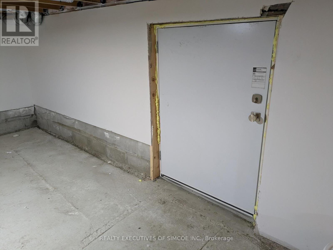3 Bedroom
3 Bathroom
1,500 - 2,000 ft2
None, Air Exchanger
Forced Air
$749,000
Set on a half-acre lot with municipal water and sewer, this home is where modern living meets natural beauty. At the heart of the home is a beautiful kitchen featuring a large center island with sink, a second sink for convenience, and an easy flow into the family room, creating a space that feels both social and serene. Step through the patio doors and onto a huge deck - perfect for morning coffee, evening dinners, or simply enjoying the peaceful backdrop of the surrounding trees. The main-floor primary bedroom includes a 4-piece ensuite, walk-in closet, and a private balcony with serene treed views. Upstairs, two bedrooms with soaring ceilings and ceiling fans offer space for everyone, while the loft-bright and versatile-can become a home office, reading nook, or creative retreat. Second floor in addition features a 4-piece bath, second-floor laundry room. 34 Pot lights, 200 Amp electrical service. Exterior features include a metal roof, two large decks, and a driveway for up to 10 vehicles and the perfect lot for a Workshop and or Garage. Fantastic location near boat launches, beaches, and quick Hwy 11 access. A beautiful home that offers style, space, and privacy - all in one. (id:50638)
Property Details
|
MLS® Number
|
S12470855 |
|
Property Type
|
Single Family |
|
Community Name
|
West Shore |
|
Amenities Near By
|
Beach, Park |
|
Features
|
Wooded Area, Partially Cleared, Level, Carpet Free |
|
Parking Space Total
|
10 |
|
View Type
|
View Of Water |
Building
|
Bathroom Total
|
3 |
|
Bedrooms Above Ground
|
3 |
|
Bedrooms Total
|
3 |
|
Age
|
0 To 5 Years |
|
Amenities
|
Separate Electricity Meters |
|
Appliances
|
Water Heater |
|
Basement Type
|
Partial, Crawl Space |
|
Construction Style Attachment
|
Detached |
|
Cooling Type
|
None, Air Exchanger |
|
Exterior Finish
|
Vinyl Siding, Stone |
|
Flooring Type
|
Ceramic |
|
Foundation Type
|
Block |
|
Half Bath Total
|
1 |
|
Heating Fuel
|
Propane |
|
Heating Type
|
Forced Air |
|
Stories Total
|
2 |
|
Size Interior
|
1,500 - 2,000 Ft2 |
|
Type
|
House |
|
Utility Water
|
Municipal Water |
Parking
Land
|
Acreage
|
No |
|
Land Amenities
|
Beach, Park |
|
Sewer
|
Sanitary Sewer |
|
Size Depth
|
77.1 M |
|
Size Frontage
|
15.24 M |
|
Size Irregular
|
15.2 X 77.1 M ; 15.24x77.10x37.55x44.69x22.22x32.45 |
|
Size Total Text
|
15.2 X 77.1 M ; 15.24x77.10x37.55x44.69x22.22x32.45|1/2 - 1.99 Acres |
|
Zoning Description
|
Residential |
Rooms
| Level |
Type |
Length |
Width |
Dimensions |
|
Second Level |
Laundry Room |
1.46 m |
1.52 m |
1.46 m x 1.52 m |
|
Second Level |
Bedroom 2 |
3.58 m |
3.07 m |
3.58 m x 3.07 m |
|
Second Level |
Bedroom 3 |
3.58 m |
3.07 m |
3.58 m x 3.07 m |
|
Second Level |
Loft |
1.98 m |
5.34 m |
1.98 m x 5.34 m |
|
Second Level |
Bathroom |
2.39 m |
1.53 m |
2.39 m x 1.53 m |
|
Main Level |
Kitchen |
4.8 m |
3.23 m |
4.8 m x 3.23 m |
|
Main Level |
Family Room |
5.74 m |
5 m |
5.74 m x 5 m |
|
Main Level |
Primary Bedroom |
3.67 m |
3.75 m |
3.67 m x 3.75 m |
|
Main Level |
Bathroom |
1.2 m |
2.18 m |
1.2 m x 2.18 m |
|
Main Level |
Foyer |
1.8 m |
4.01 m |
1.8 m x 4.01 m |
|
Main Level |
Bathroom |
1.53 m |
2.89 m |
1.53 m x 2.89 m |
Utilities
|
Cable
|
Available |
|
Electricity
|
Installed |
|
Sewer
|
Installed |
https://www.realtor.ca/real-estate/29007946/3464-bayou-road-severn-west-shore-west-shore


