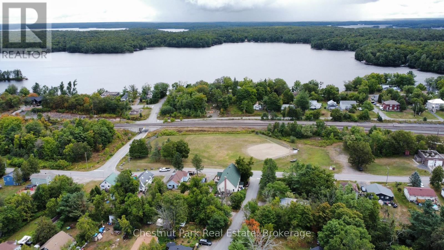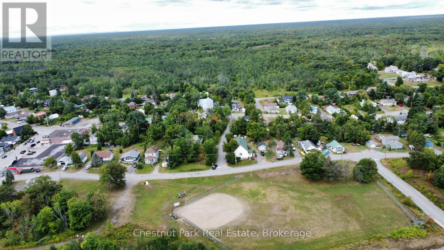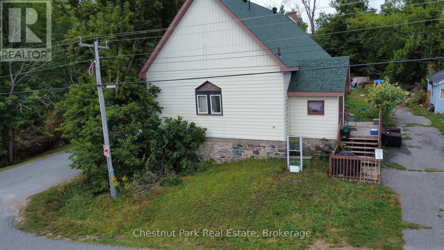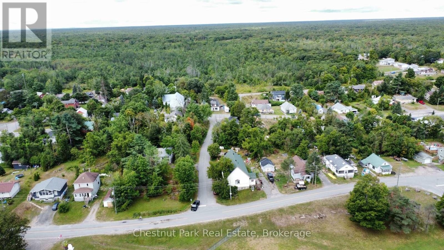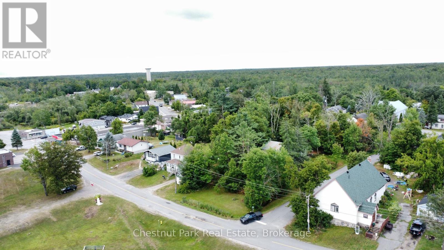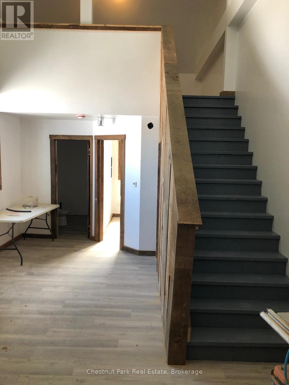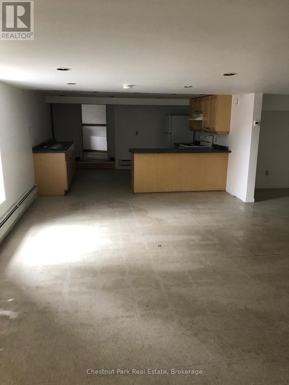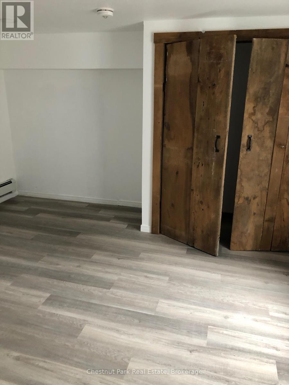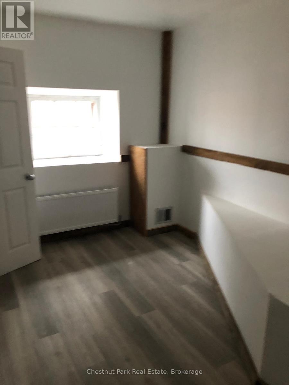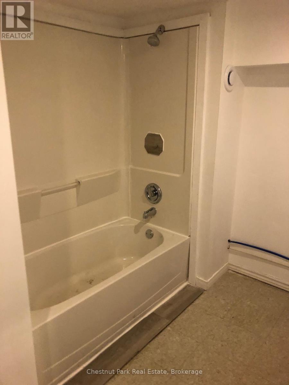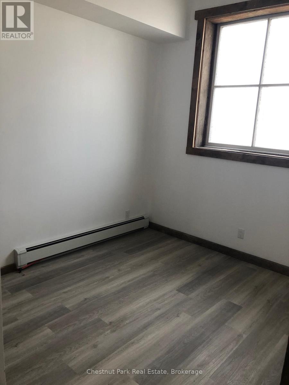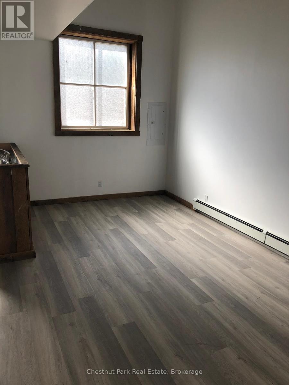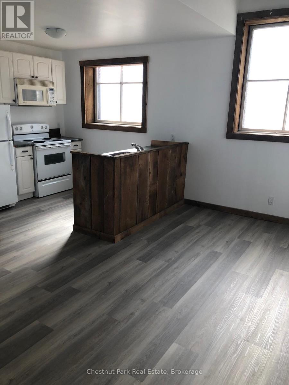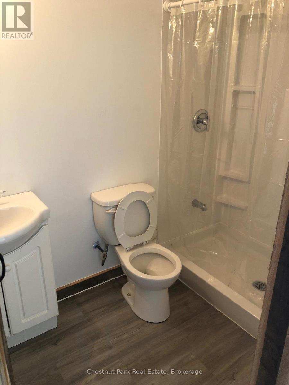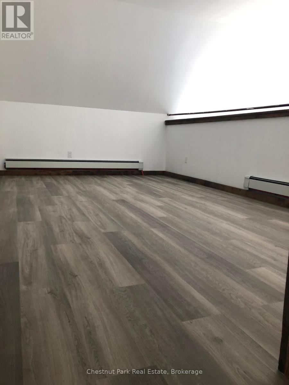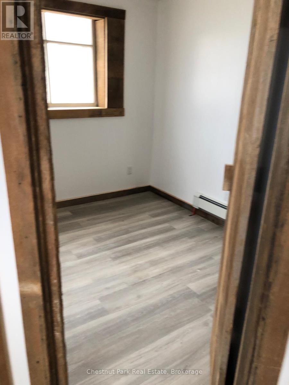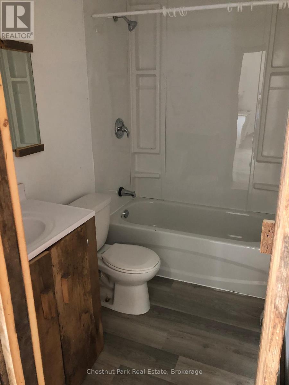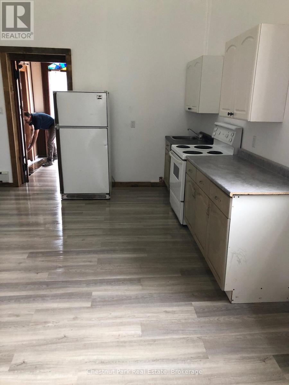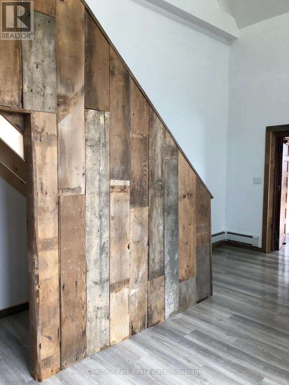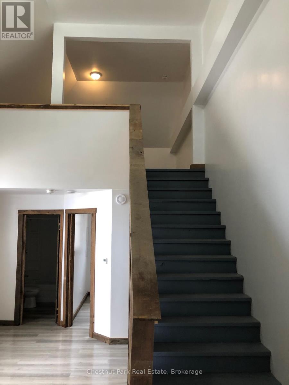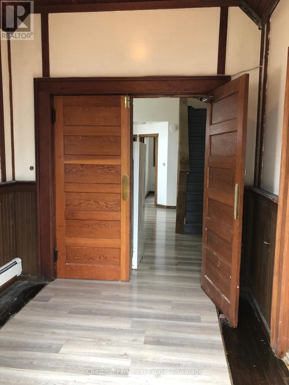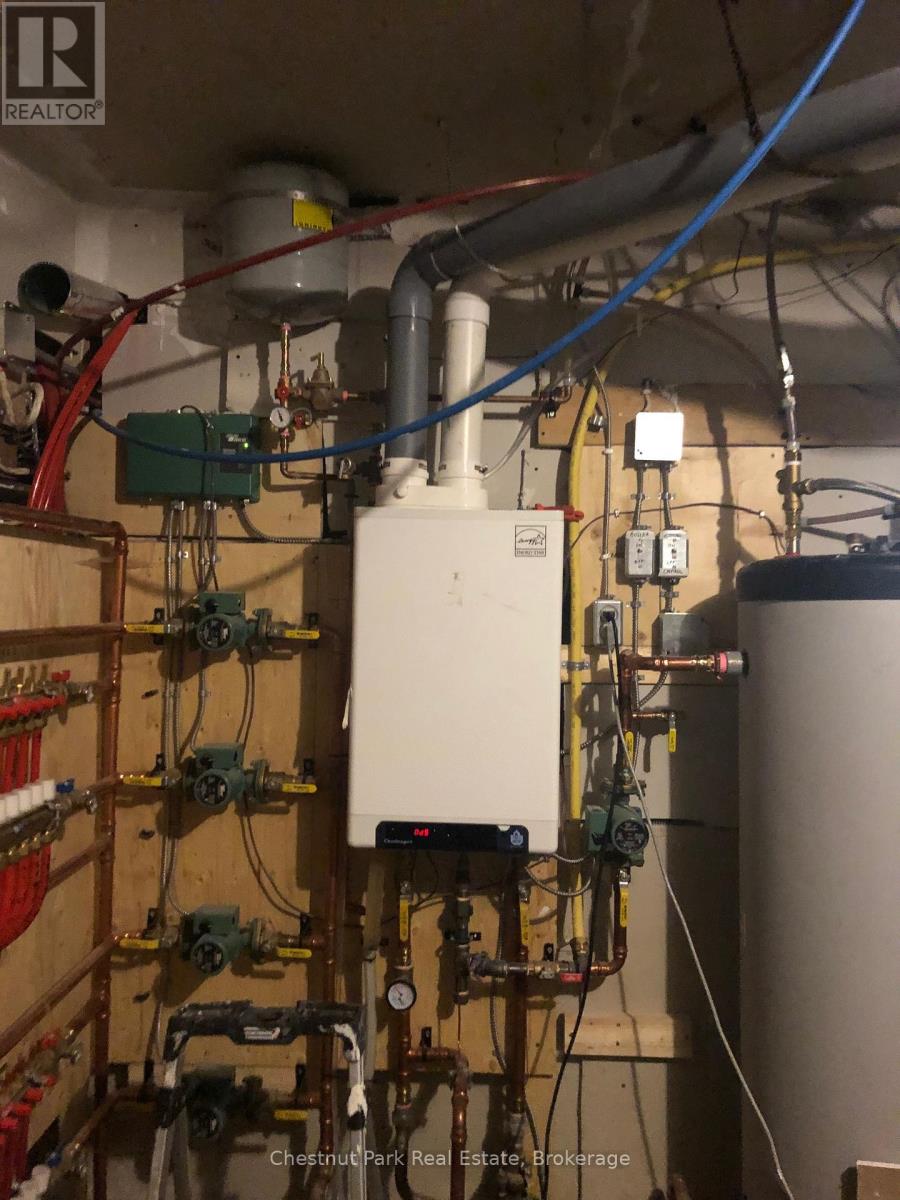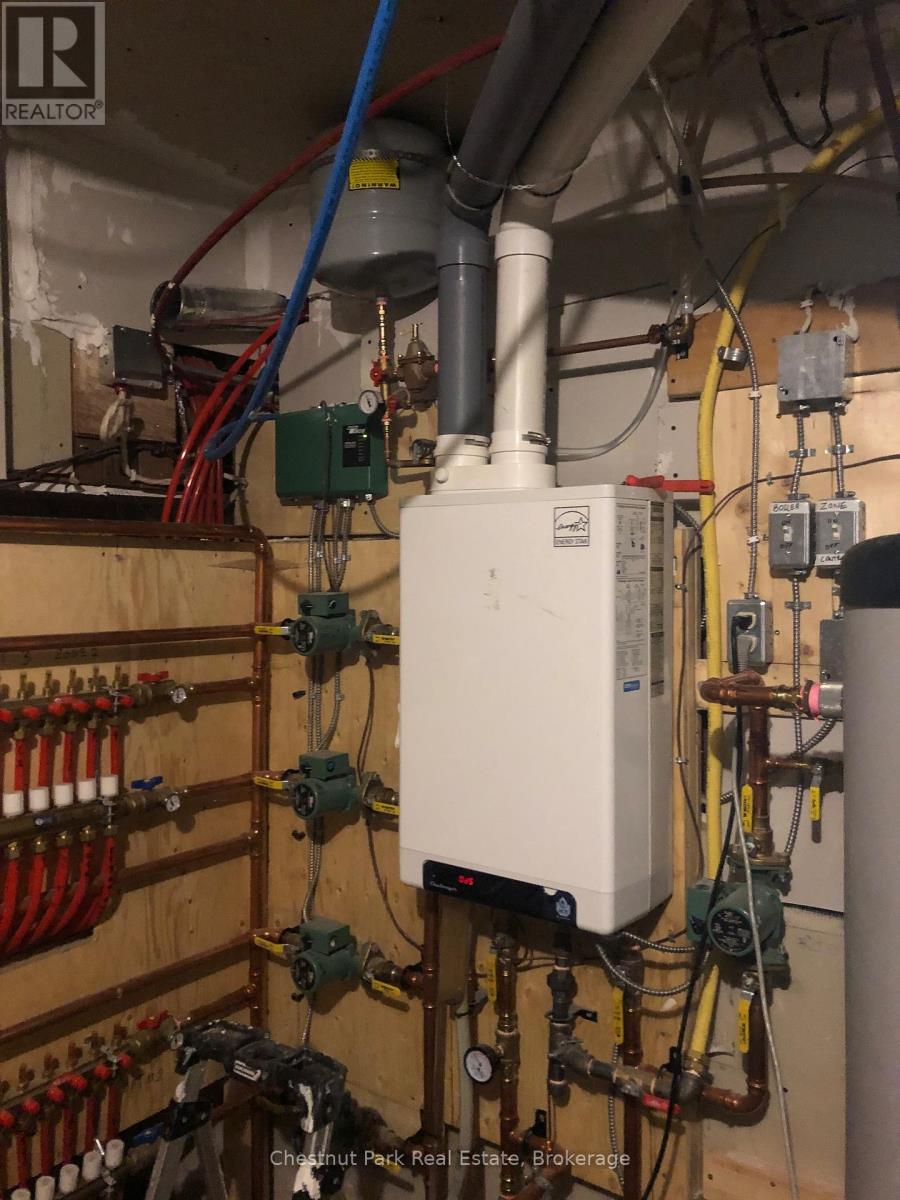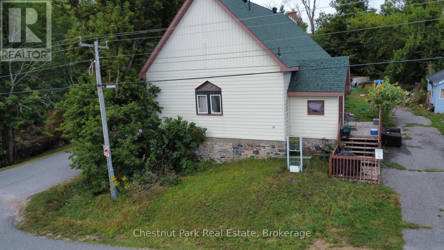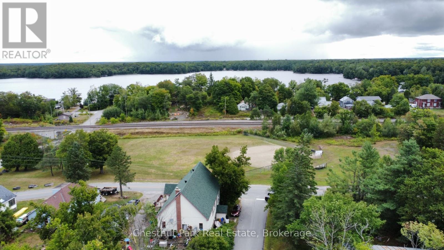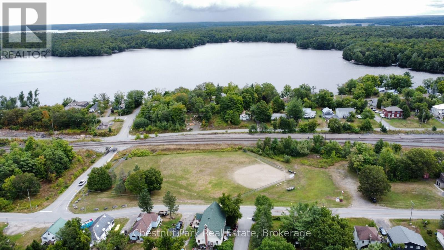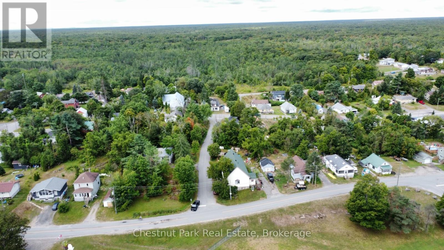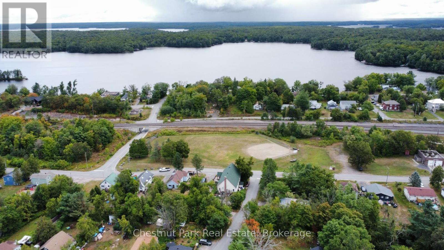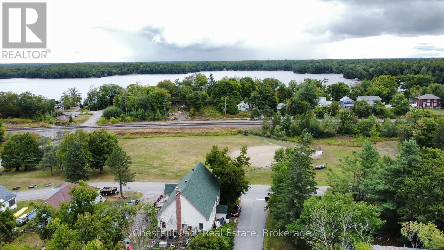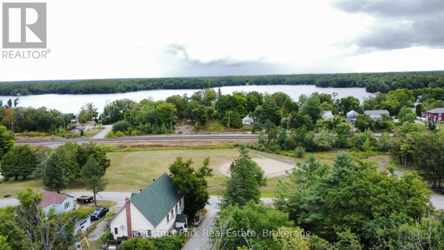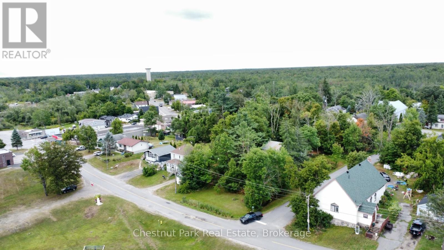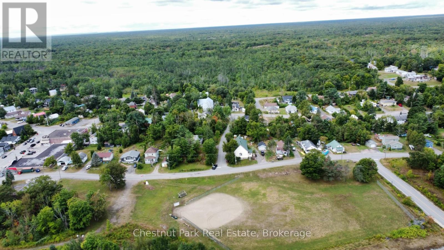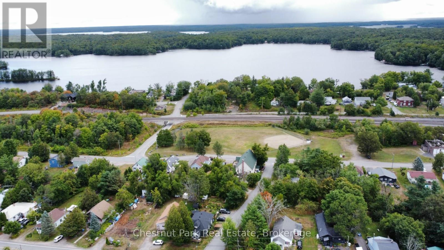35 Muskoka Road Georgian Bay, Ontario P0C 1H0
Contact Us
Contact us for more information
6 Bedroom
4 Bathroom
1,500 - 2,000 ft2
Radiant Heat
$449,000
Terrific investment opportunity in Muskoka! This once United Church has been completely renovated and retrofitted into a 4 unit multiplex. The 4 units are all a little different boasting 2, 2 bedroom apartments and 2, 1 bedroom apartments with a loft space either for extra bedroom or extra living space. All units are well appointed with laminate floors and quality finishings. The entire building is being heated by a high effiecincy propane boiler system into each unit, laundry in each unit and the water and sewer are municipal. This is a great opportunity to invest in Muskoka. Book your personal showing today! (id:50638)
Property Details
| MLS® Number | X12362594 |
| Property Type | Single Family |
| Community Name | Freeman |
| Amenities Near By | Park |
| Parking Space Total | 8 |
Building
| Bathroom Total | 4 |
| Bedrooms Above Ground | 4 |
| Bedrooms Below Ground | 2 |
| Bedrooms Total | 6 |
| Basement Development | Finished |
| Basement Type | Full (finished) |
| Construction Style Attachment | Detached |
| Exterior Finish | Vinyl Siding |
| Foundation Type | Block |
| Heating Fuel | Propane |
| Heating Type | Radiant Heat |
| Size Interior | 1,500 - 2,000 Ft2 |
| Type | House |
| Utility Water | Municipal Water |
Parking
| No Garage |
Land
| Acreage | No |
| Land Amenities | Park |
| Sewer | Sanitary Sewer |
| Size Depth | 165 Ft |
| Size Frontage | 66 Ft |
| Size Irregular | 66 X 165 Ft |
| Size Total Text | 66 X 165 Ft|under 1/2 Acre |
| Zoning Description | Res |
Rooms
| Level | Type | Length | Width | Dimensions |
|---|---|---|---|---|
| Lower Level | Kitchen | 4.17 m | 3.2 m | 4.17 m x 3.2 m |
| Lower Level | Living Room | 7.09 m | 5.18 m | 7.09 m x 5.18 m |
| Lower Level | Bedroom | 4.17 m | 3.51 m | 4.17 m x 3.51 m |
| Lower Level | Bedroom | 4.17 m | 3.35 m | 4.17 m x 3.35 m |
| Main Level | Foyer | 2.44 m | 2.44 m | 2.44 m x 2.44 m |
| Main Level | Other | 4.55 m | 4.22 m | 4.55 m x 4.22 m |
| Main Level | Bedroom | 3.51 m | 2.84 m | 3.51 m x 2.84 m |
| Main Level | Living Room | 4.22 m | 3.51 m | 4.22 m x 3.51 m |
| Main Level | Other | 3.71 m | 3.35 m | 3.71 m x 3.35 m |
| Main Level | Living Room | 5.84 m | 3.96 m | 5.84 m x 3.96 m |
| Main Level | Bedroom | 3.45 m | 3.35 m | 3.45 m x 3.35 m |
| Main Level | Bedroom | 3.35 m | 3.35 m | 3.35 m x 3.35 m |
| Main Level | Bathroom | 1.52 m | 3.66 m | 1.52 m x 3.66 m |
| Main Level | Kitchen | 5.03 m | 2.84 m | 5.03 m x 2.84 m |
| Main Level | Living Room | 5.33 m | 2.84 m | 5.33 m x 2.84 m |
| Main Level | Loft | 5.33 m | 3.81 m | 5.33 m x 3.81 m |
| Main Level | Bedroom | 3.15 m | 2.84 m | 3.15 m x 2.84 m |
https://www.realtor.ca/real-estate/28772731/35-muskoka-road-georgian-bay-freeman-freeman


