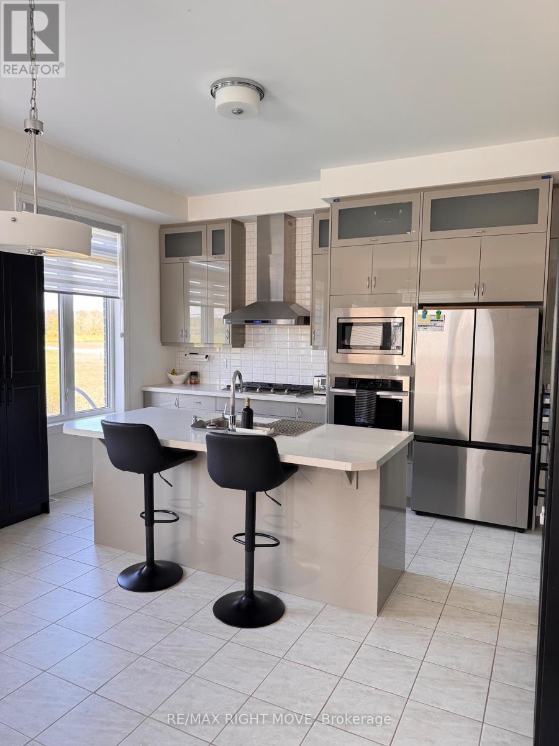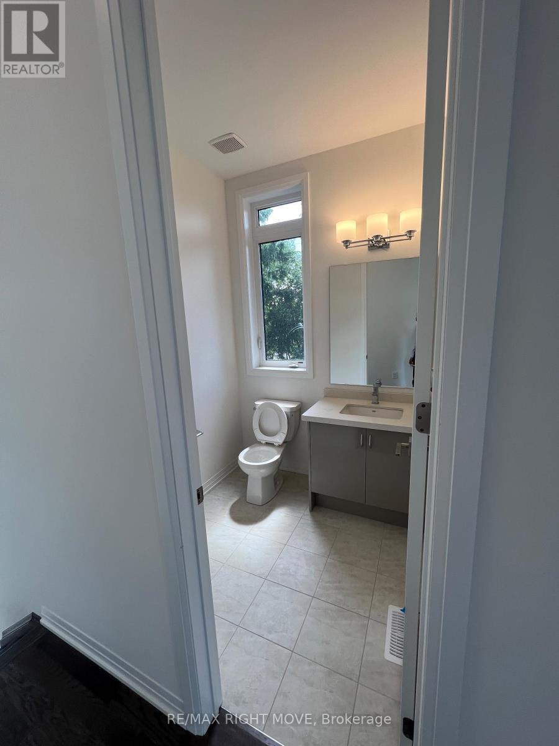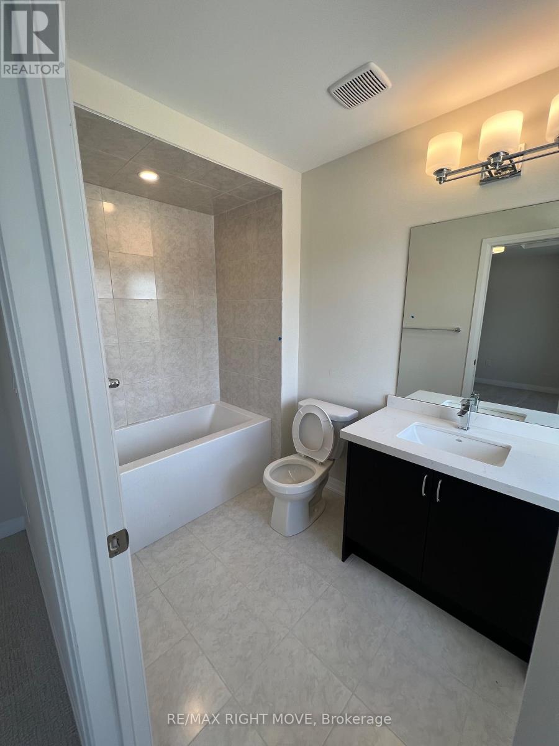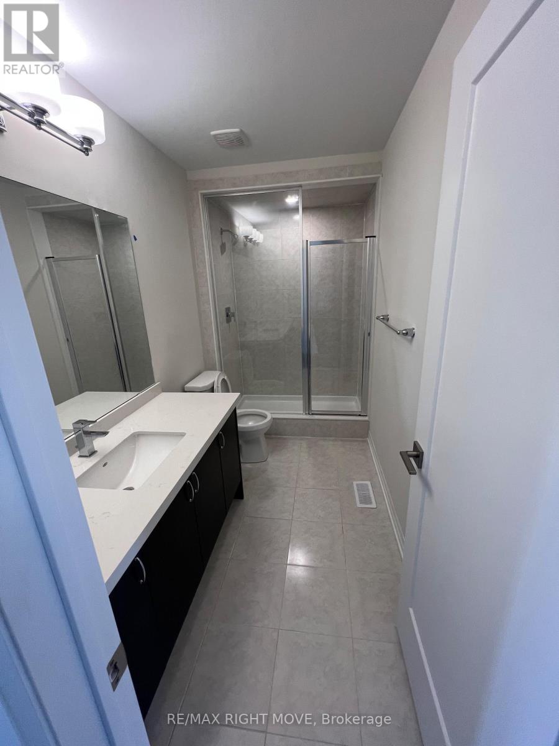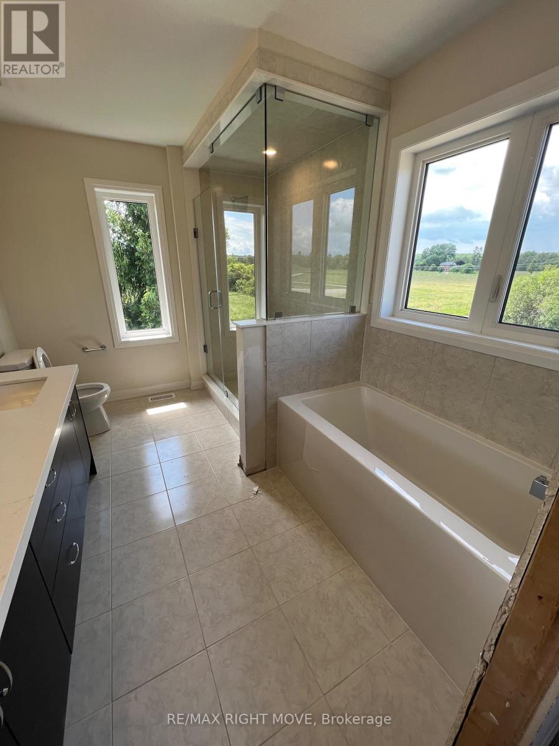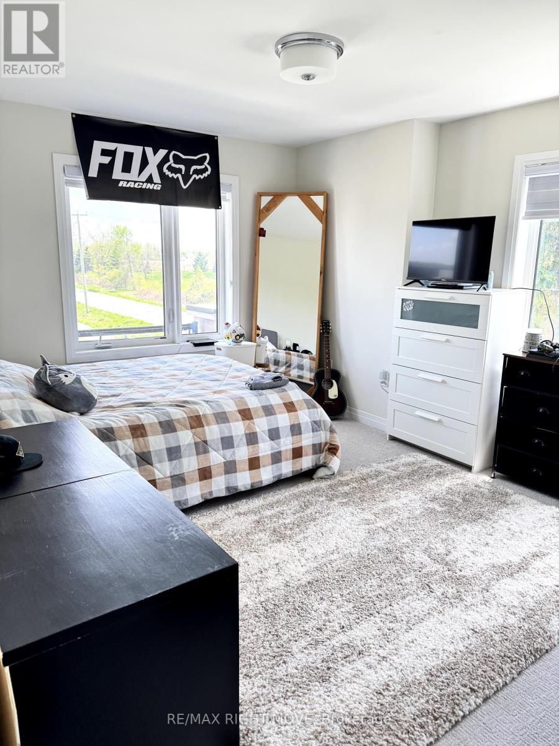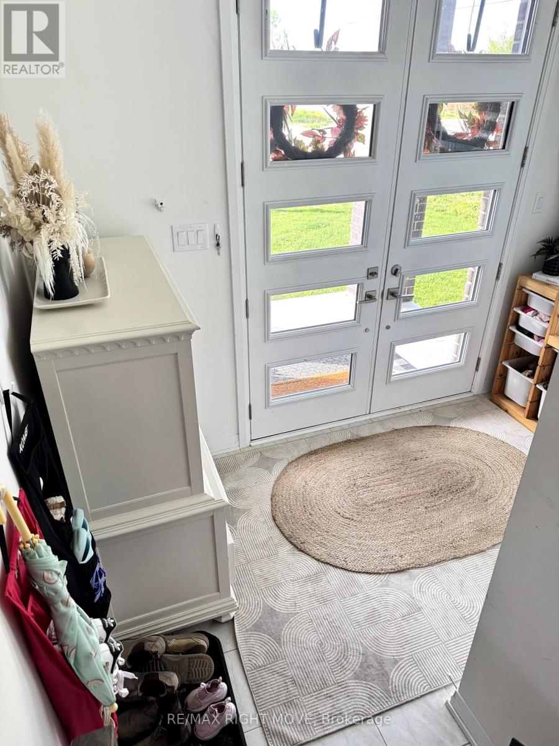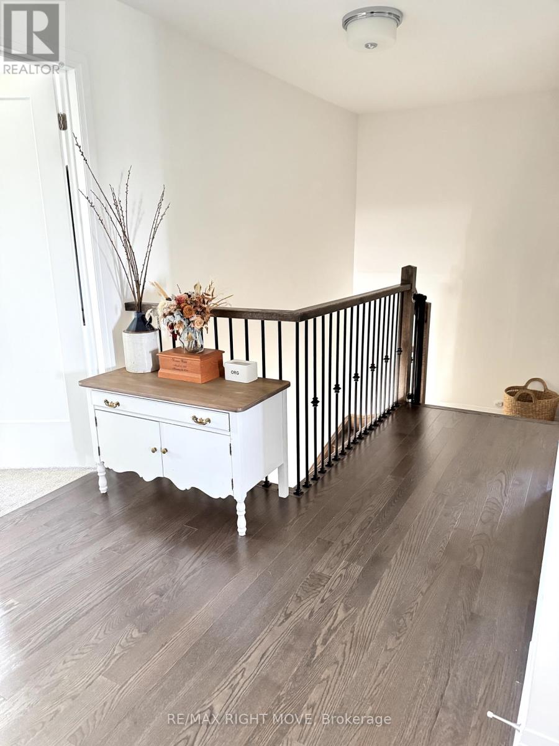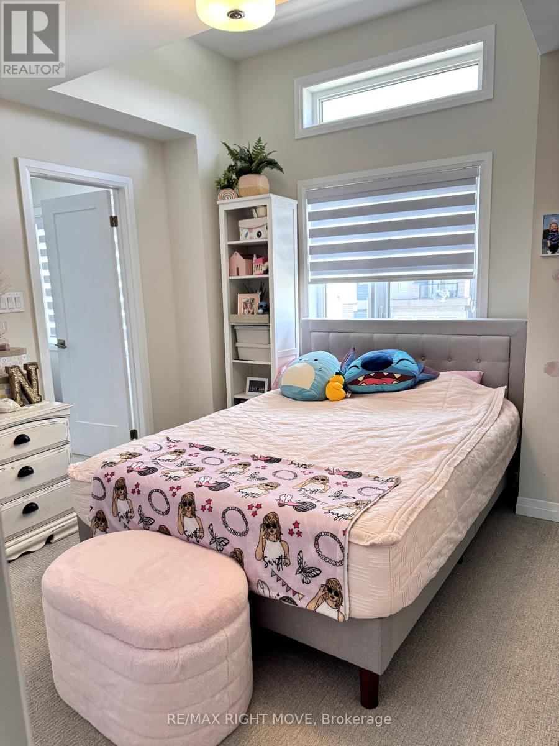4 Bedroom
4 Bathroom
2,000 - 2,500 ft2
Fireplace
Central Air Conditioning
Forced Air
$3,200 Monthly
Step into contemporary comfort in this spacious 4-bed, 3.5-bath detached residence. Crisp white walls, oversized windows and striking light fixtures create a bright, airy atmosphere from the moment you enter. The open-concept main floor is ideal for entertaining and everyday living. A sleek kitchen with high-gloss cabinetry and matching countertops delivers a clean, modern aesthetic and flows seamlessly into the generous living and dining areas, making gatherings effortless. Upstairs, four large bedrooms provide plenty of personal space. The primary suite boasts a luxurious five-piece ensuite, while two additional full bathrooms offer convenience for family or guests. Abundant natural light, stylish contemporary finishes and a thoughtful layout combine to create a home that is as functional as it is beautiful. Available for lease starting November 1, 2025, this property offers the perfect blend of modern design and practical living. Schedule a private viewing and secure your new home today. (id:50638)
Property Details
|
MLS® Number
|
S12405434 |
|
Property Type
|
Single Family |
|
Community Name
|
West Shore |
|
Features
|
Sump Pump |
|
Parking Space Total
|
6 |
Building
|
Bathroom Total
|
4 |
|
Bedrooms Above Ground
|
4 |
|
Bedrooms Total
|
4 |
|
Appliances
|
Water Heater, Oven - Built-in |
|
Basement Development
|
Unfinished |
|
Basement Type
|
N/a (unfinished) |
|
Construction Style Attachment
|
Detached |
|
Cooling Type
|
Central Air Conditioning |
|
Exterior Finish
|
Stucco, Brick |
|
Fireplace Present
|
Yes |
|
Foundation Type
|
Concrete |
|
Half Bath Total
|
1 |
|
Heating Fuel
|
Natural Gas |
|
Heating Type
|
Forced Air |
|
Stories Total
|
2 |
|
Size Interior
|
2,000 - 2,500 Ft2 |
|
Type
|
House |
|
Utility Water
|
Municipal Water |
Parking
Land
|
Acreage
|
No |
|
Sewer
|
Septic System |
https://www.realtor.ca/real-estate/28866895/3701-quayside-drive-severn-west-shore-west-shore




