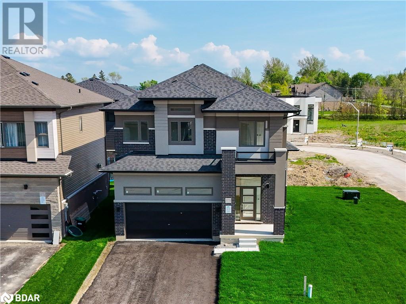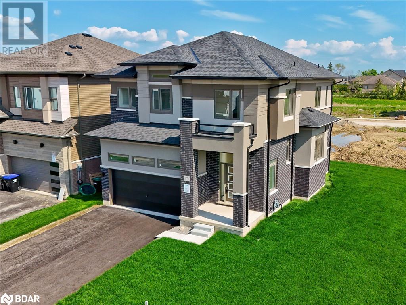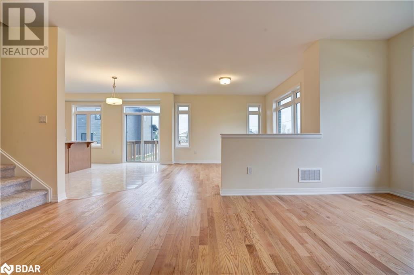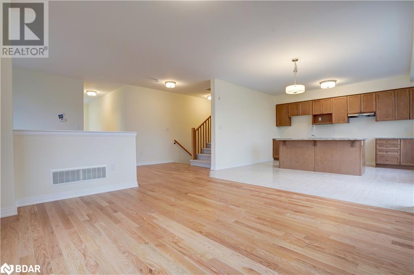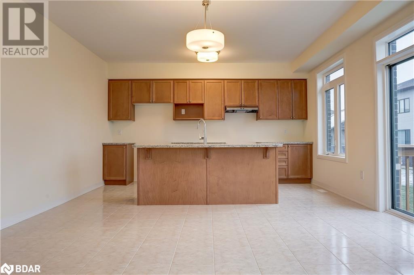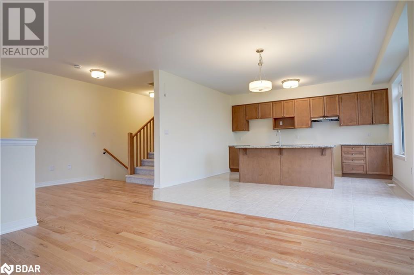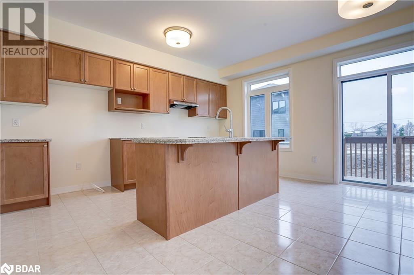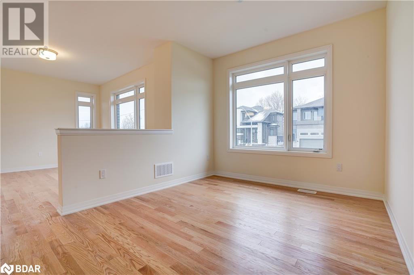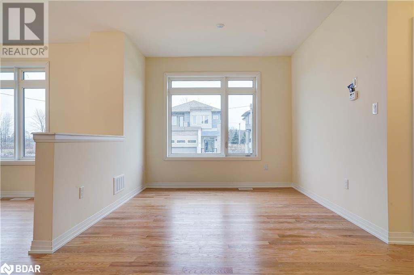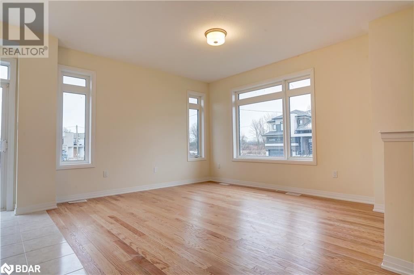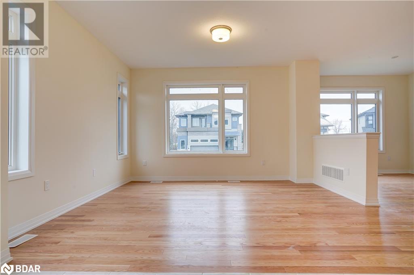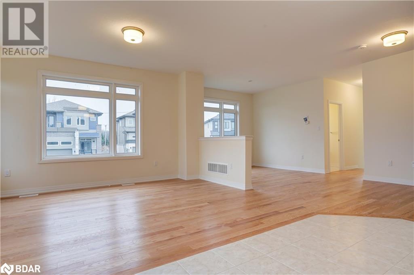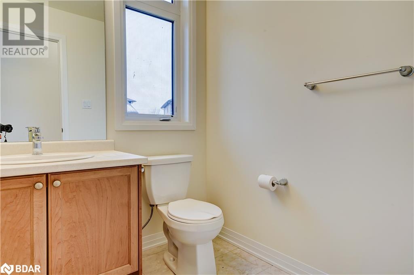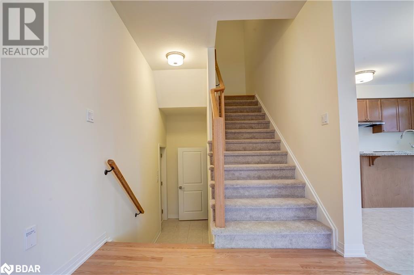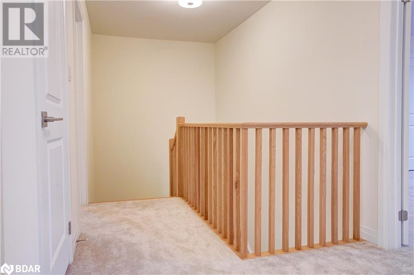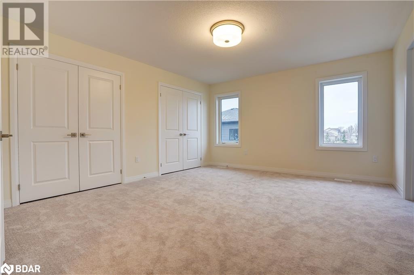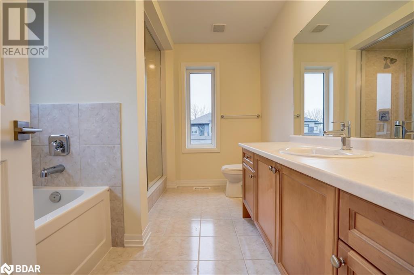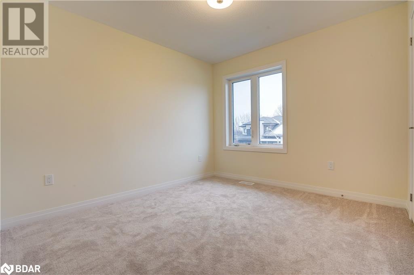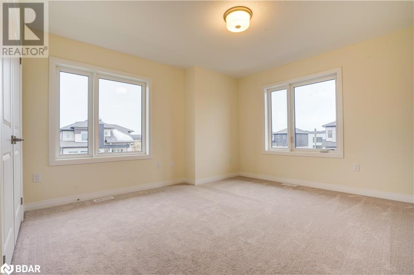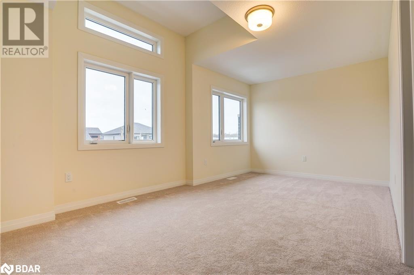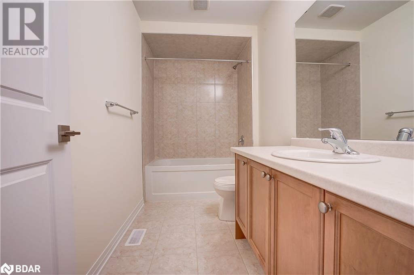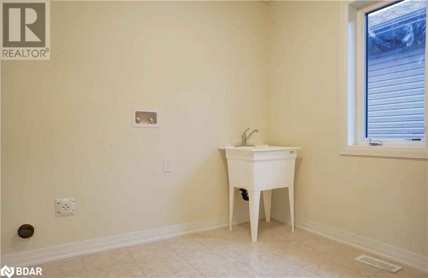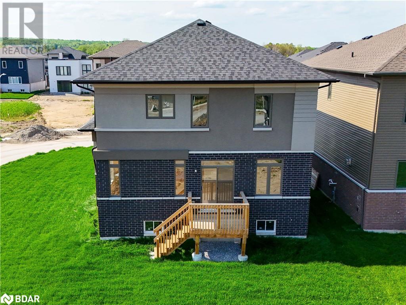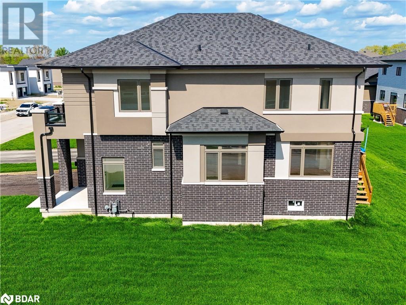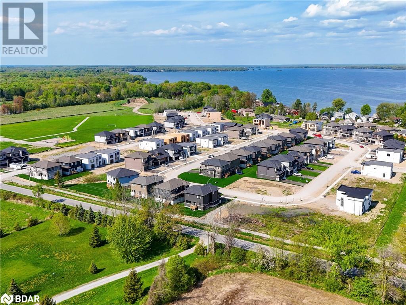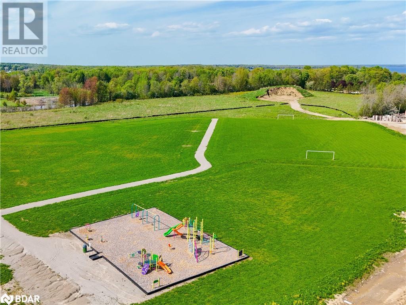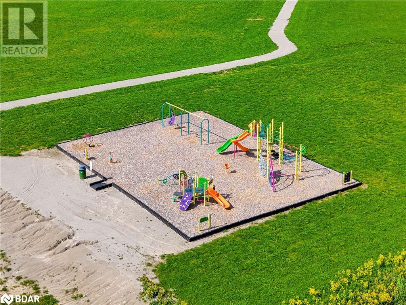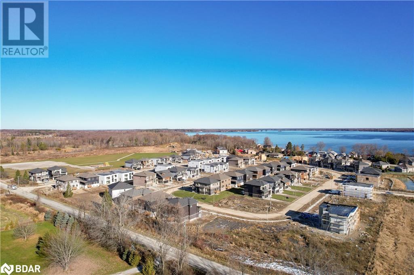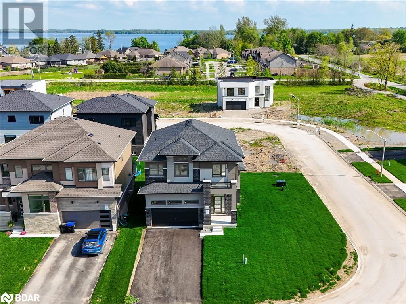4 Bedroom
3 Bathroom
2309
2 Level
None
Forced Air
$979,000
Introducing Paradise by the Lake, the latest development by LIV Communities. Recently opened for occupancy, this custom-built contemporary home on the west side of Lake Couchiching boasts a range of impressive features and upgrades. The main level is designed with an open concept, encompassing a dining area, living room, and a well-lit kitchen with a central island. Moving to the second level, you'll find four bedrooms, including a spacious primary bedroom with dual closets and an ensuite bathroom. The basement is unfinished, providing an opportunity for personal customization. Situated on a corner lot, the property offers ample yard space and parking for four cars. The proposed Westshore Recreation Centre is conveniently located nearby, which includes a children's playground. Additionally, an unopened road allowance down Menoke Beach Rd leads to Lake Couchiching. Enjoy easy highway access to both north and southbound Highway 11, making it just over an hour's drive to the GTA, 7 minutes from Orillia, and 15 minutes to Muskoka. Don't miss out on this exceptional opportunity! (id:50638)
Property Details
|
MLS® Number
|
40515384 |
|
Property Type
|
Single Family |
|
Amenities Near By
|
Park, Playground, Schools |
|
Equipment Type
|
Water Heater |
|
Features
|
Corner Site, Crushed Stone Driveway, Country Residential, Sump Pump |
|
Parking Space Total
|
5 |
|
Rental Equipment Type
|
Water Heater |
Building
|
Bathroom Total
|
3 |
|
Bedrooms Above Ground
|
4 |
|
Bedrooms Total
|
4 |
|
Architectural Style
|
2 Level |
|
Basement Development
|
Unfinished |
|
Basement Type
|
Full (unfinished) |
|
Constructed Date
|
2023 |
|
Construction Style Attachment
|
Detached |
|
Cooling Type
|
None |
|
Exterior Finish
|
Brick Veneer, Stucco |
|
Foundation Type
|
Poured Concrete |
|
Half Bath Total
|
1 |
|
Heating Fuel
|
Natural Gas |
|
Heating Type
|
Forced Air |
|
Stories Total
|
2 |
|
Size Interior
|
2309 |
|
Type
|
House |
|
Utility Water
|
Municipal Water |
Parking
Land
|
Access Type
|
Water Access, Highway Nearby |
|
Acreage
|
No |
|
Land Amenities
|
Park, Playground, Schools |
|
Sewer
|
Municipal Sewage System |
|
Size Depth
|
98 Ft |
|
Size Frontage
|
50 Ft |
|
Size Irregular
|
0.125 |
|
Size Total
|
0.125 Ac|under 1/2 Acre |
|
Size Total Text
|
0.125 Ac|under 1/2 Acre |
|
Zoning Description
|
R1-15 (h) |
Rooms
| Level |
Type |
Length |
Width |
Dimensions |
|
Second Level |
Laundry Room |
|
|
8'8'' x 7'11'' |
|
Second Level |
4pc Bathroom |
|
|
10'9'' x 5'2'' |
|
Second Level |
Bedroom |
|
|
17'11'' x 10'4'' |
|
Second Level |
Bedroom |
|
|
15'4'' x 11'9'' |
|
Second Level |
Bedroom |
|
|
12'2'' x 10'8'' |
|
Second Level |
Full Bathroom |
|
|
8'0'' x 10'9'' |
|
Second Level |
Primary Bedroom |
|
|
13'5'' x 13'5'' |
|
Main Level |
Living Room |
|
|
13'11'' x 12'6'' |
|
Main Level |
Kitchen |
|
|
16'4'' x 15'1'' |
|
Main Level |
Dining Room |
|
|
9'10'' x 10'0'' |
|
Main Level |
2pc Bathroom |
|
|
5'10'' x 5'9'' |
|
Main Level |
Foyer |
|
|
9'11'' x 5'9'' |
https://www.realtor.ca/real-estate/26302543/3770-sunbank-crescent-severn


