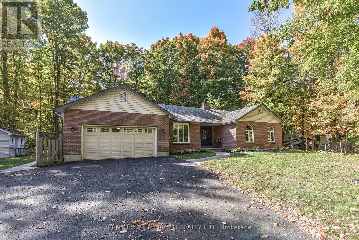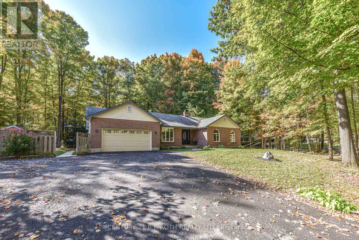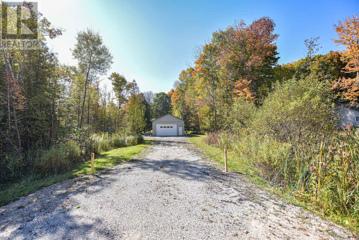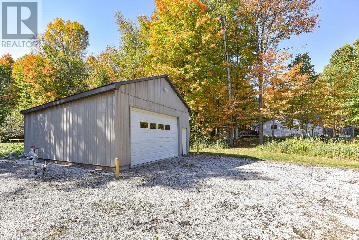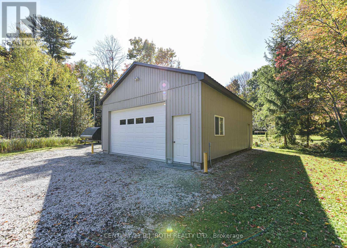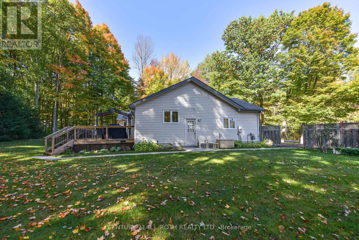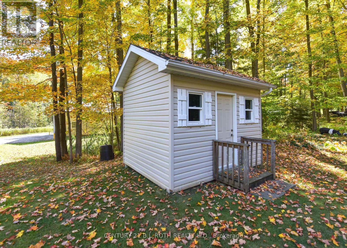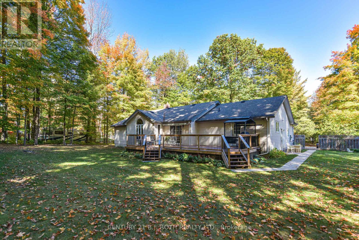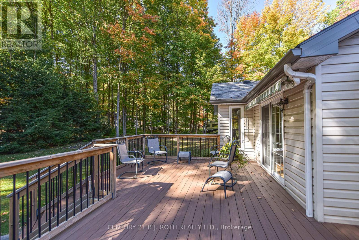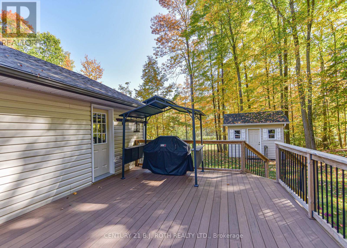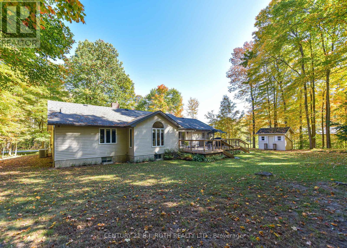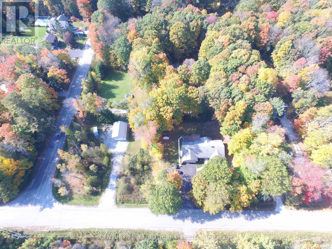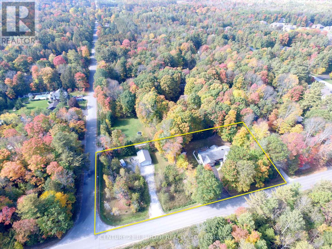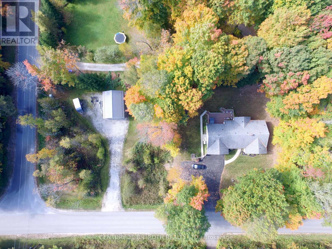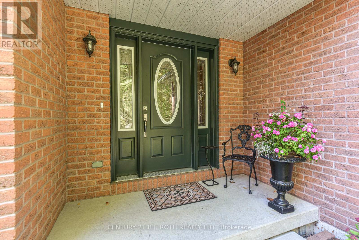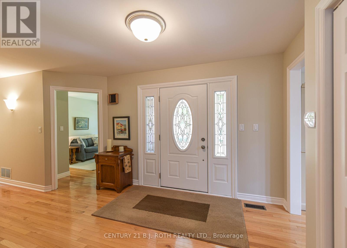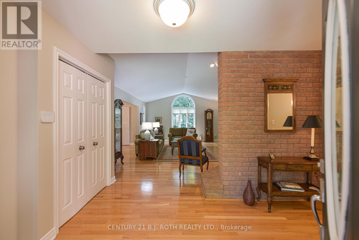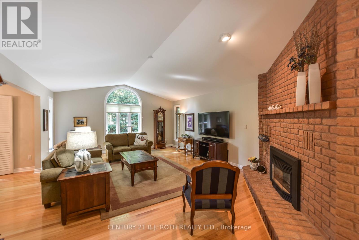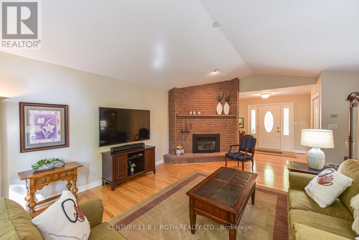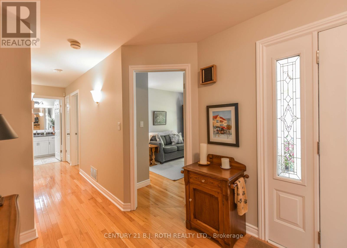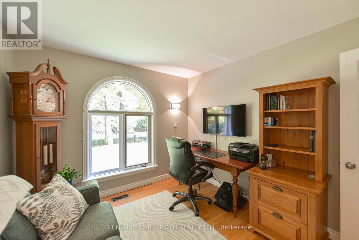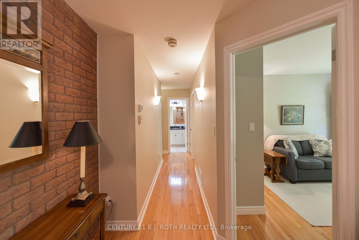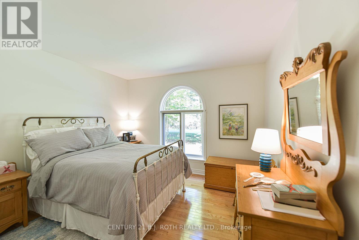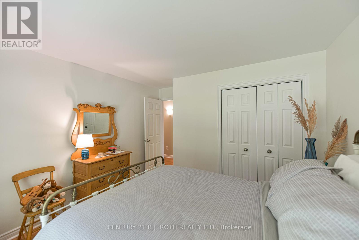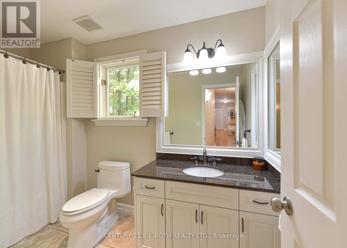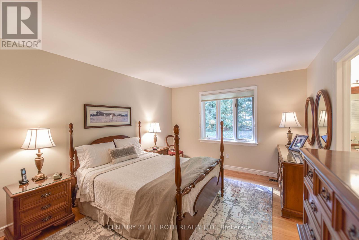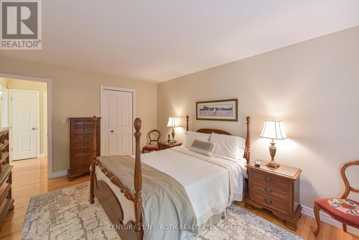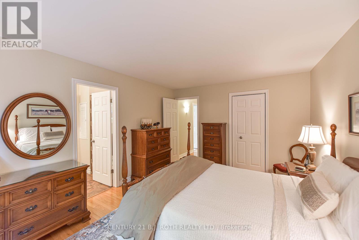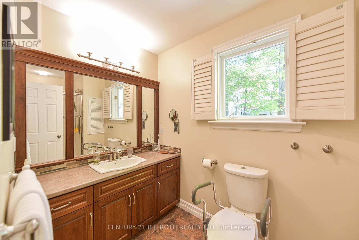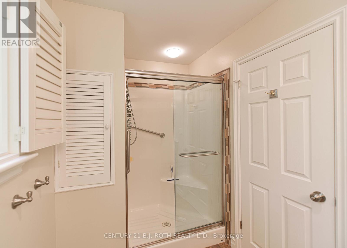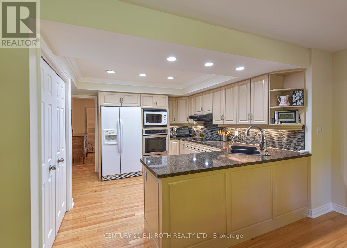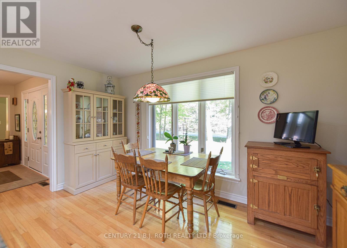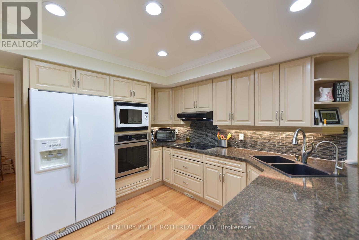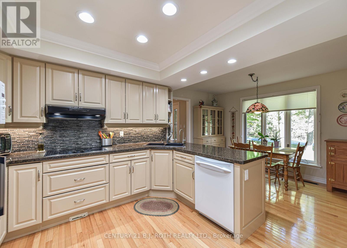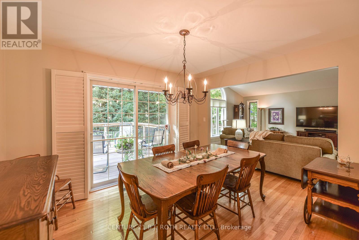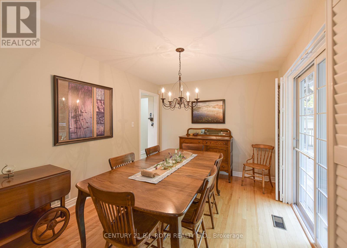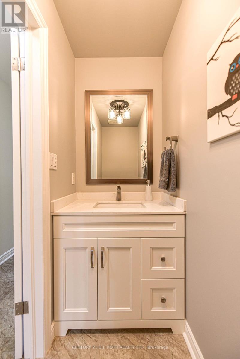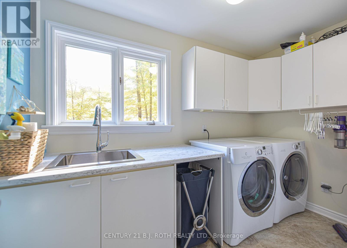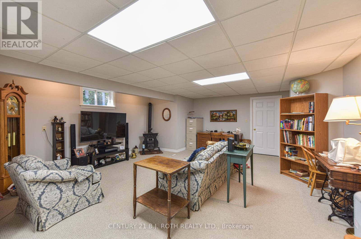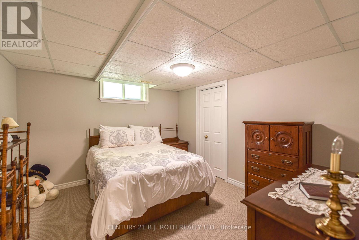5 Bedroom
3 Bathroom
Bungalow
Fireplace
Central Air Conditioning
Forced Air
$1,099,000
Welcome to the highly desirable community of Marchmont; located minutes west of Orillia with great schools and parks, close to trails. This custom built bungalow sits on a large corner lot and feature a large living rm with cathedral ceiling and gas fireplace with a brick wall feature, large eat-in kitchen plus a formal dining rm. master with ensuite, 2 additional bedrooms and full bath, main floor laundry and powder rm and attached over sized double garage with inside entry. Hardwood flooring in all principle rooms. Large composite back deck looking over a very private yard. The lower level has a large family rm and 2 additional bedrooms and plenty of space to be complete as you need it. Additionally, there is a large 30' by 24' shop with power that has its own gated driveway and lots of extra parking. **** EXTRAS **** Back-up Generator, Central Vacuum, In-law Capability, Water Purifier, Water Softener, Workshop, Irrigation System, Invisible Fence. (id:50638)
Property Details
|
MLS® Number
|
S8257714 |
|
Property Type
|
Single Family |
|
Community Name
|
Marchmont |
|
Parking Space Total
|
8 |
Building
|
Bathroom Total
|
3 |
|
Bedrooms Above Ground
|
3 |
|
Bedrooms Below Ground
|
2 |
|
Bedrooms Total
|
5 |
|
Architectural Style
|
Bungalow |
|
Basement Type
|
Full |
|
Construction Style Attachment
|
Detached |
|
Cooling Type
|
Central Air Conditioning |
|
Exterior Finish
|
Vinyl Siding |
|
Fireplace Present
|
Yes |
|
Heating Fuel
|
Natural Gas |
|
Heating Type
|
Forced Air |
|
Stories Total
|
1 |
|
Type
|
House |
Parking
Land
|
Acreage
|
No |
|
Sewer
|
Septic System |
|
Size Irregular
|
334.41 X 145.15 Ft |
|
Size Total Text
|
334.41 X 145.15 Ft |
Rooms
| Level |
Type |
Length |
Width |
Dimensions |
|
Basement |
Family Room |
9.14 m |
4.34 m |
9.14 m x 4.34 m |
|
Main Level |
Living Room |
6.1 m |
4.98 m |
6.1 m x 4.98 m |
|
Main Level |
Dining Room |
3.76 m |
3.3 m |
3.76 m x 3.3 m |
|
Main Level |
Kitchen |
3.81 m |
3.35 m |
3.81 m x 3.35 m |
|
Main Level |
Primary Bedroom |
4.62 m |
2.67 m |
4.62 m x 2.67 m |
|
Main Level |
Bathroom |
3.73 m |
1.78 m |
3.73 m x 1.78 m |
|
Main Level |
Bedroom 2 |
3.68 m |
3.51 m |
3.68 m x 3.51 m |
|
Main Level |
Bedroom 3 |
3.51 m |
3.2 m |
3.51 m x 3.2 m |
|
Main Level |
Bathroom |
3.51 m |
1.78 m |
3.51 m x 1.78 m |
|
Main Level |
Bathroom |
2.49 m |
1.07 m |
2.49 m x 1.07 m |
|
Main Level |
Laundry Room |
3.51 m |
1.98 m |
3.51 m x 1.98 m |
|
Main Level |
Eating Area |
|
|
Measurements not available |
https://www.realtor.ca/real-estate/26782900/3770-wainman-line-severn-marchmont


