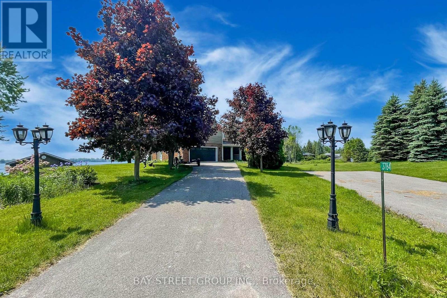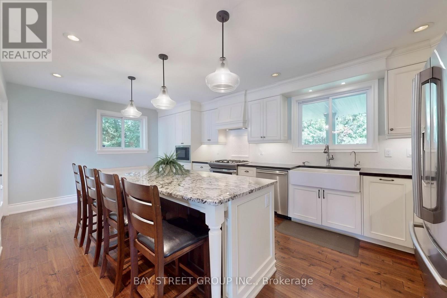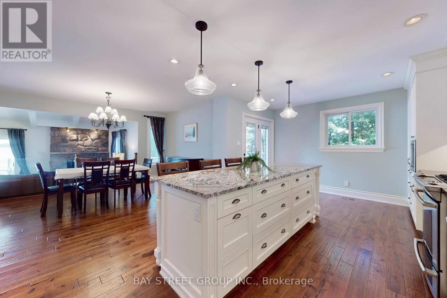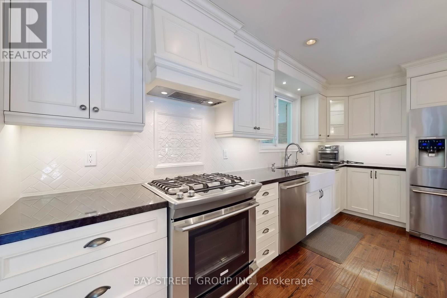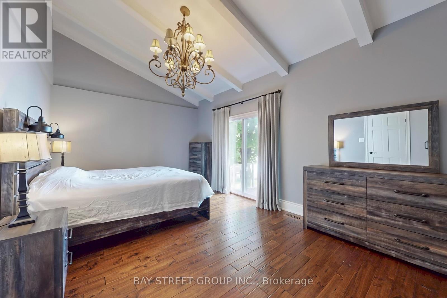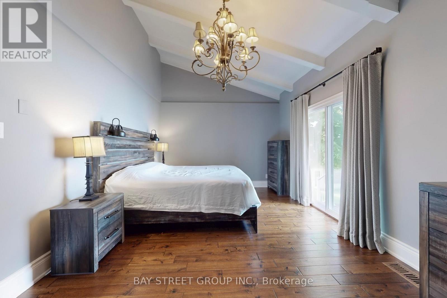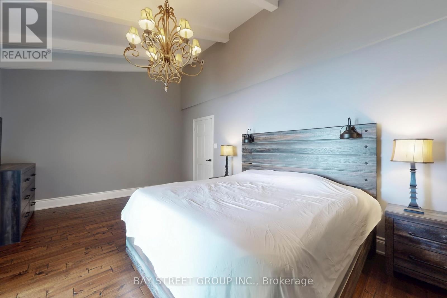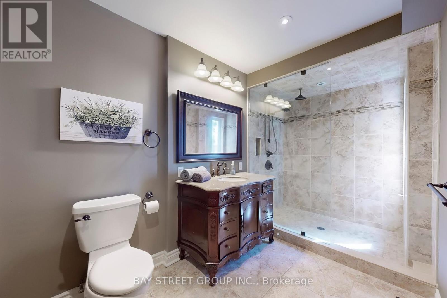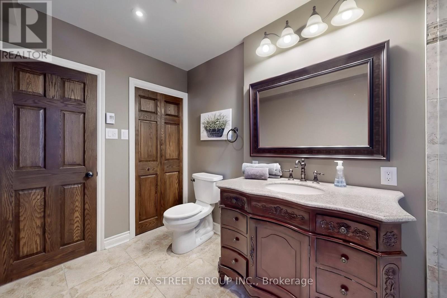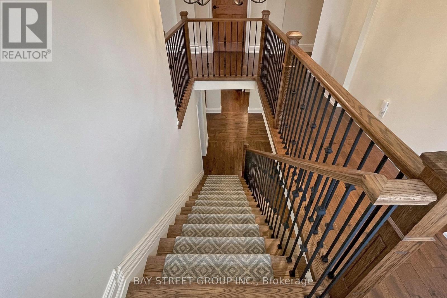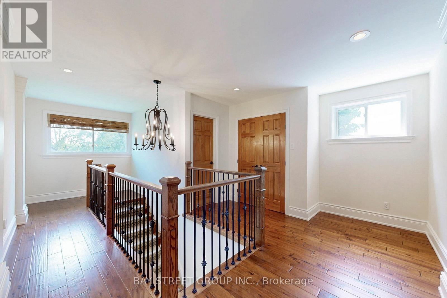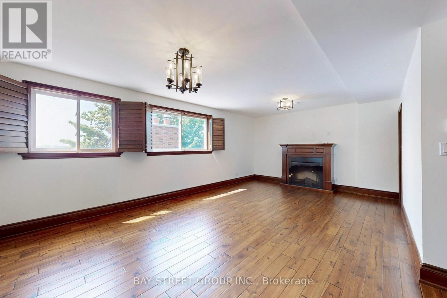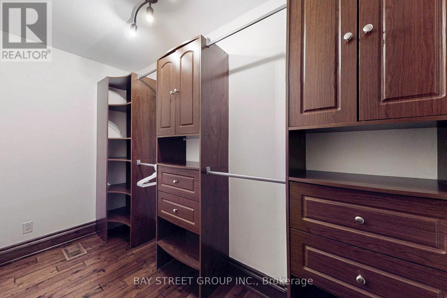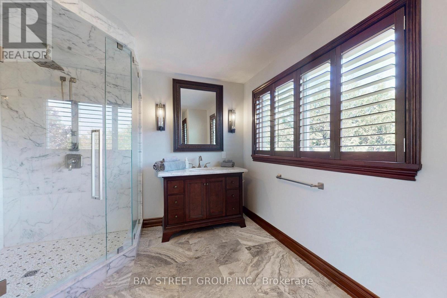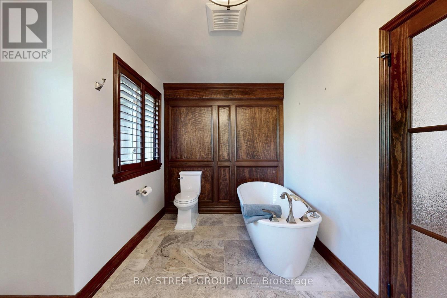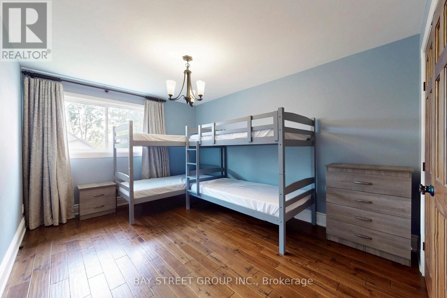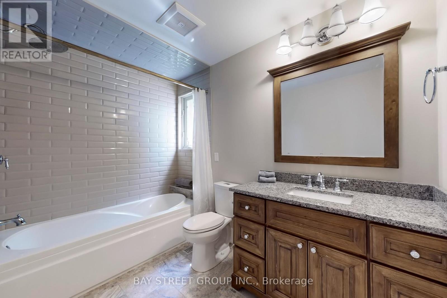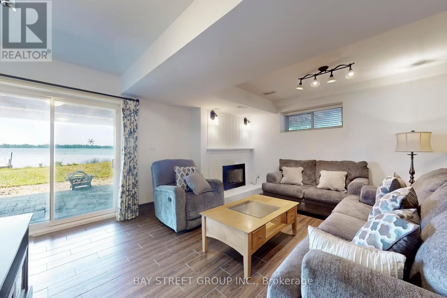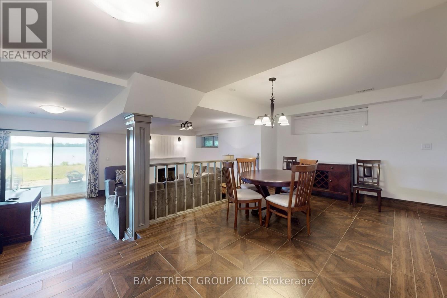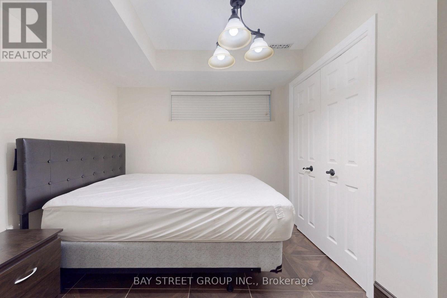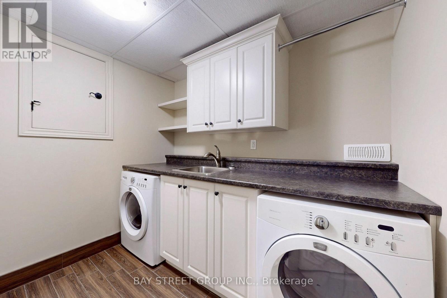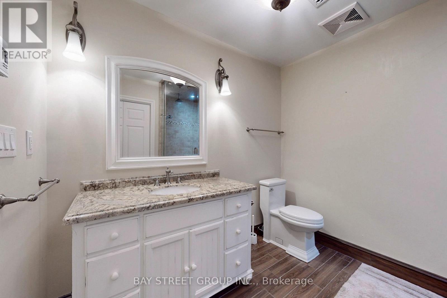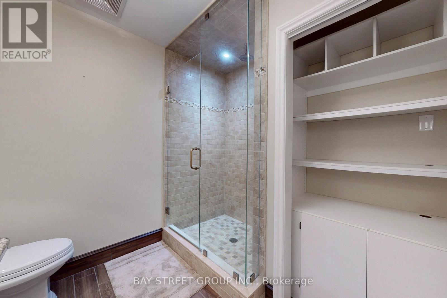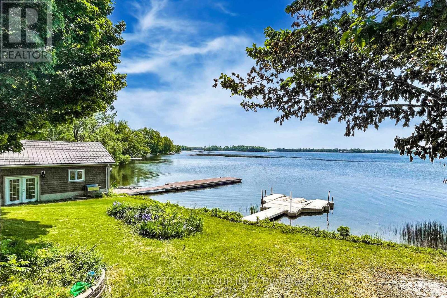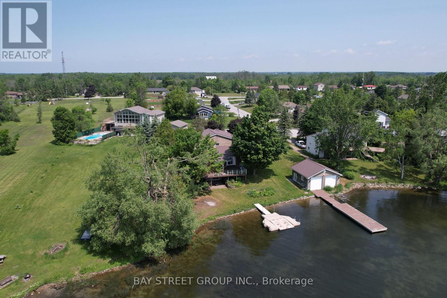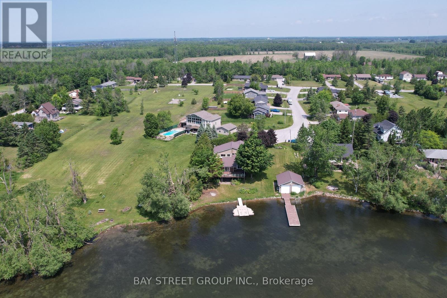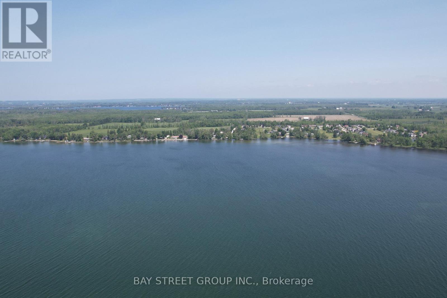5 Bedroom
4 Bathroom
2,500 - 3,000 ft2
Fireplace
Central Air Conditioning
Forced Air
Waterfront
$1,880,000
Welcome to your dream lakeside retreat! Nestled on the serene shores of Lake Simcoe, this charming 4-season cottage offers the perfect blend of relaxation and modern comfort, just 90 minutes from the GTA and 20 minutes to Orillia.As you enter the open-concept main level, you are welcomed by a bright kitchen featuring a large island, granite countertops, and stainless steel appliances. The kitchen flows seamlessly into the dining and living areas, where you'll find a cozy fireplace and a walkout to a spacious lake-view deck - perfect for entertaining or relaxing by the water.A main-floor bedroom with its own walkout offers convenience and privacy, adjacent to a beautifully finished 3-piece bath with heated floors. Three additional bedrooms and two full bathrooms complete the second floor. The lower level offers a separate 1-bedroom in-law suite featuring a kitchen/dining area, 3-piece bath with heated floors, and a cozy family room with fireplace and walkout. This property is thoughtfully designed for all-season comfort and winter readiness. The electrical panel is generator-ready to provide full-house power during outages. The furnace is automatically temperature-controlled, ensuring warmth even during power interruptions. Outdoor water lines are self-draining and require no winter maintenance. Radiant heated floors in the basement, the main-floor bathroom, and the primary ensuite enhance comfort throughout the colder months. (id:50638)
Property Details
|
MLS® Number
|
S12214912 |
|
Property Type
|
Single Family |
|
Community Name
|
Rural Ramara |
|
Easement
|
Easement |
|
Features
|
Irregular Lot Size, Carpet Free |
|
Parking Space Total
|
6 |
|
Structure
|
Boathouse, Dock |
|
View Type
|
Direct Water View, Unobstructed Water View |
|
Water Front Type
|
Waterfront |
Building
|
Bathroom Total
|
4 |
|
Bedrooms Above Ground
|
4 |
|
Bedrooms Below Ground
|
1 |
|
Bedrooms Total
|
5 |
|
Appliances
|
Garage Door Opener Remote(s), Water Treatment, Dishwasher, Dryer, Garage Door Opener, Microwave, Stove, Washer, Refrigerator |
|
Basement Development
|
Finished |
|
Basement Features
|
Walk Out |
|
Basement Type
|
N/a (finished) |
|
Construction Style Attachment
|
Detached |
|
Cooling Type
|
Central Air Conditioning |
|
Exterior Finish
|
Brick |
|
Fireplace Present
|
Yes |
|
Foundation Type
|
Block |
|
Heating Fuel
|
Propane |
|
Heating Type
|
Forced Air |
|
Stories Total
|
2 |
|
Size Interior
|
2,500 - 3,000 Ft2 |
|
Type
|
House |
|
Utility Water
|
Municipal Water |
Parking
Land
|
Access Type
|
Year-round Access, Private Docking |
|
Acreage
|
No |
|
Sewer
|
Septic System |
|
Size Frontage
|
133 Ft |
|
Size Irregular
|
133 Ft ; Irregular |
|
Size Total Text
|
133 Ft ; Irregular|under 1/2 Acre |
Rooms
| Level |
Type |
Length |
Width |
Dimensions |
|
Second Level |
Bathroom |
5.03 m |
3.28 m |
5.03 m x 3.28 m |
|
Second Level |
Bedroom 2 |
6.25 m |
4.37 m |
6.25 m x 4.37 m |
|
Second Level |
Bedroom 3 |
4.6 m |
3.28 m |
4.6 m x 3.28 m |
|
Second Level |
Bathroom |
2.9 m |
2 m |
2.9 m x 2 m |
|
Second Level |
Bedroom 4 |
5.03 m |
3.25 m |
5.03 m x 3.25 m |
|
Lower Level |
Laundry Room |
2.57 m |
2.49 m |
2.57 m x 2.49 m |
|
Lower Level |
Utility Room |
5.79 m |
2.77 m |
5.79 m x 2.77 m |
|
Lower Level |
Kitchen |
3.61 m |
2.77 m |
3.61 m x 2.77 m |
|
Lower Level |
Dining Room |
3.43 m |
5.92 m |
3.43 m x 5.92 m |
|
Lower Level |
Bathroom |
3 m |
2.8 m |
3 m x 2.8 m |
|
Main Level |
Foyer |
3.81 m |
1.83 m |
3.81 m x 1.83 m |
|
Main Level |
Kitchen |
6.43 m |
3.68 m |
6.43 m x 3.68 m |
|
Main Level |
Dining Room |
4.27 m |
3.58 m |
4.27 m x 3.58 m |
|
Main Level |
Living Room |
6.2 m |
4.6 m |
6.2 m x 4.6 m |
|
Main Level |
Primary Bedroom |
5.46 m |
3.58 m |
5.46 m x 3.58 m |
|
Main Level |
Bathroom |
6.25 m |
4.37 m |
6.25 m x 4.37 m |
https://www.realtor.ca/real-estate/28456710/3784-tuppy-drive-ramara-rural-ramara



