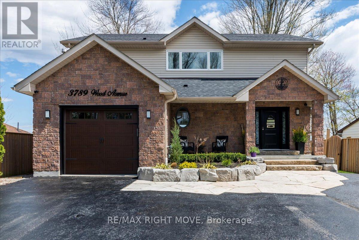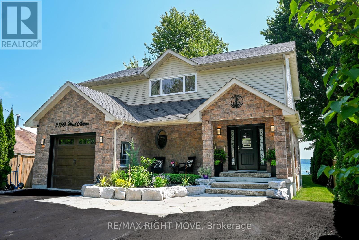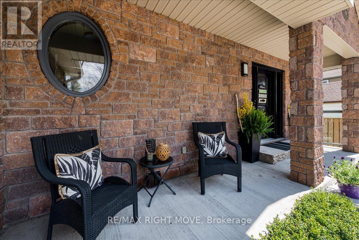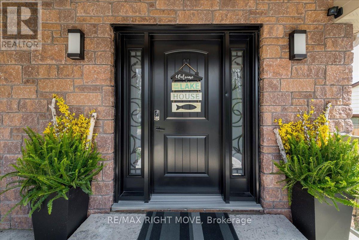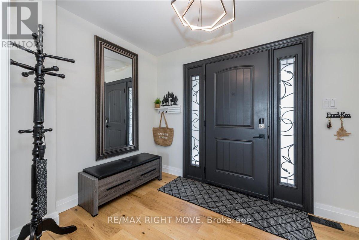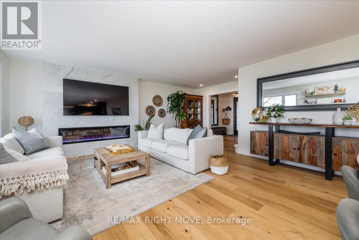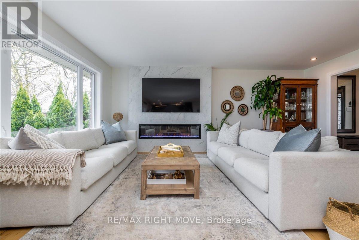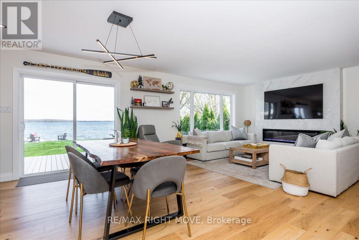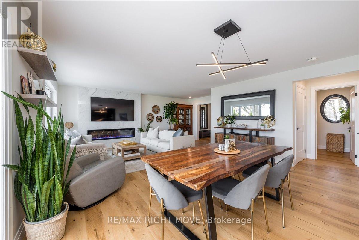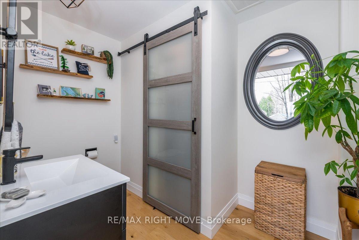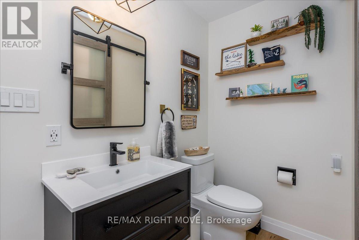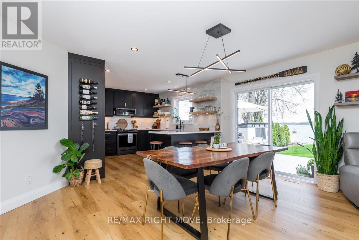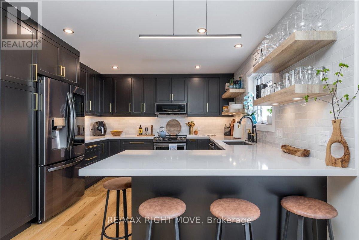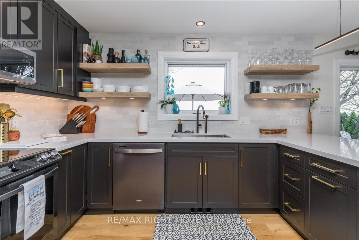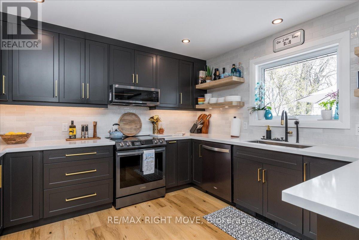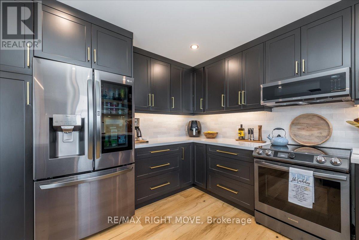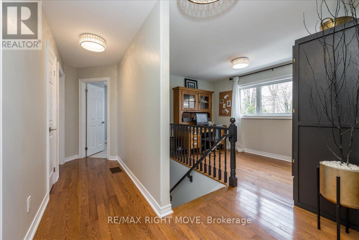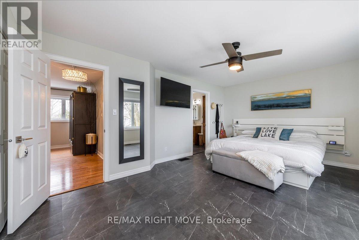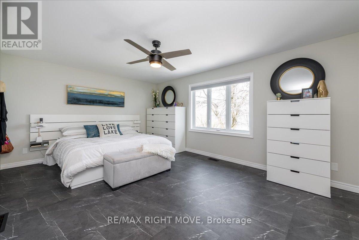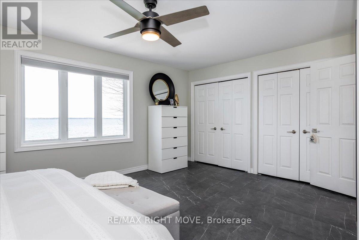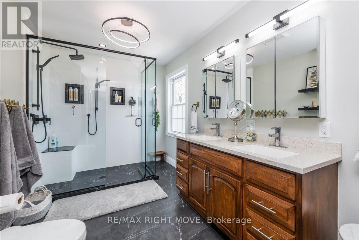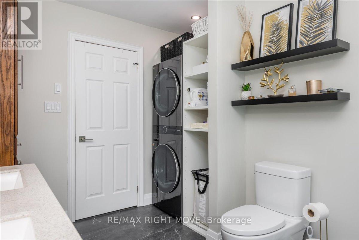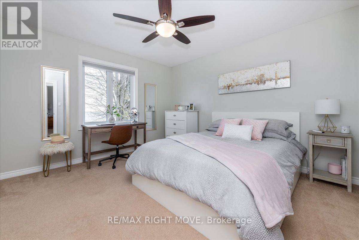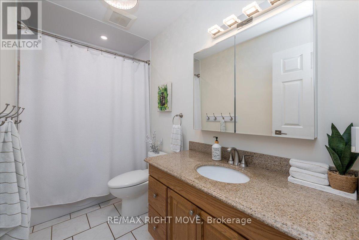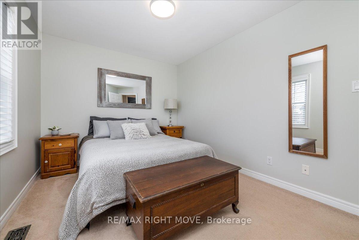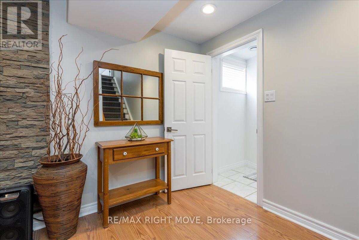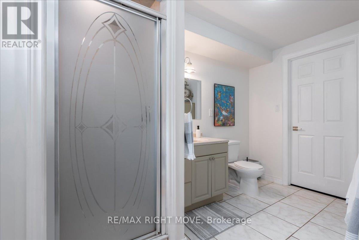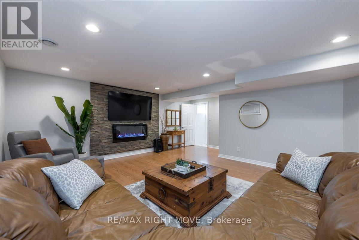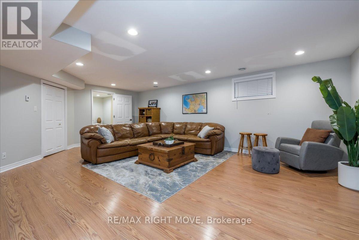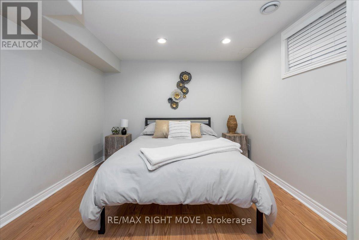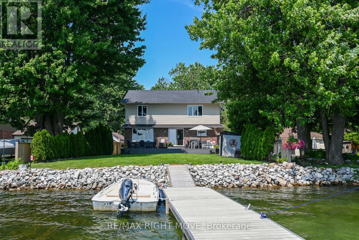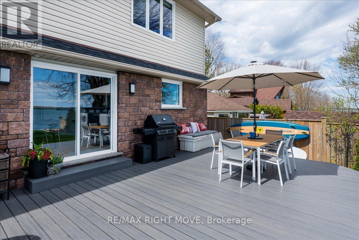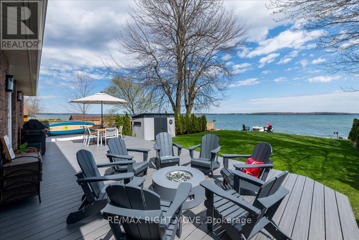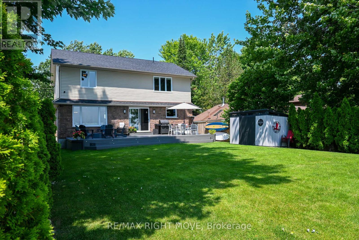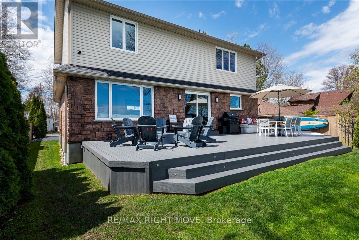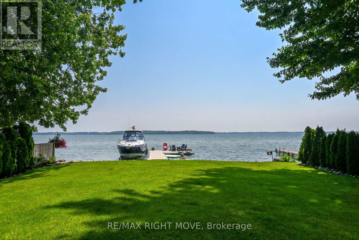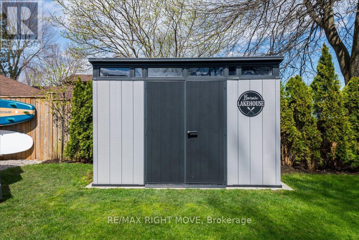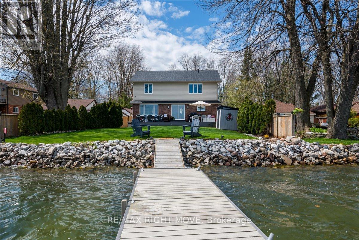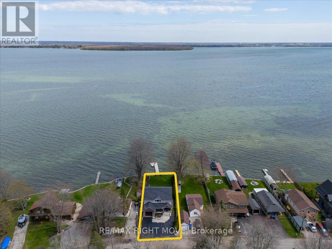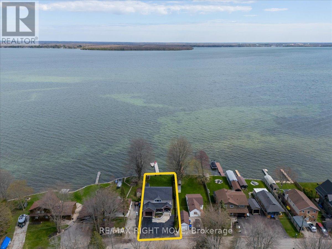4 Bedroom
4 Bathroom
Fireplace
Central Air Conditioning
Forced Air
Waterfront
Landscaped
$1,790,000
Luxury waterfront living awaits in this 4 bedroom, 4 bathroom, 2-storey on Lake Couchiching! Nestled in the sought-after neighbourhood of Westshore in Severn, this meticulously renovated home boasts 50 feet of coveted waterfront on Lake Couchiching's western shores. With ample natural light flooding the open-concept living areas, every detail shines, from the newly appointed kitchen with top-of-the-line appliances and peninsula bar to the serene primary bedroom featuring a luxurious 4-piece ensuite and upper level laundry. Enjoy panoramic lake views from every bedroom, and entertain in style in the spacious rec room on the lower level, complete with a cozy, electric fireplace. Step outside to the expansive backyard oasis, featuring a 35 x 16 ft large composite deck and 40 ft private dock perfect for entertaining guests or simply soaking in the breathtaking views. This spectacular property is located along the Trent Severn Waterway and has deep water that can easily accomodate a 34 ft cruiser. With easy access to Hwy 11, and only minutes to Orillia & Washago, this is more than a home, it's a lifestyle of unparalleled beauty and convenience. Welcome to your lakeside paradise! (id:50638)
Property Details
|
MLS® Number
|
S8297602 |
|
Property Type
|
Single Family |
|
Community Name
|
West Shore |
|
Features
|
Sump Pump |
|
Parking Space Total
|
5 |
|
Structure
|
Deck, Dock |
|
View Type
|
Direct Water View |
|
Water Front Type
|
Waterfront |
Building
|
Bathroom Total
|
4 |
|
Bedrooms Above Ground
|
3 |
|
Bedrooms Below Ground
|
1 |
|
Bedrooms Total
|
4 |
|
Appliances
|
Water Heater, Water Softener, Dishwasher, Dryer, Garage Door Opener, Refrigerator, Stove, Washer, Window Coverings |
|
Basement Development
|
Finished |
|
Basement Type
|
Full (finished) |
|
Construction Style Attachment
|
Detached |
|
Cooling Type
|
Central Air Conditioning |
|
Exterior Finish
|
Stone, Vinyl Siding |
|
Fireplace Present
|
Yes |
|
Foundation Type
|
Poured Concrete |
|
Heating Fuel
|
Natural Gas |
|
Heating Type
|
Forced Air |
|
Stories Total
|
2 |
|
Type
|
House |
|
Utility Water
|
Municipal Water |
Parking
Land
|
Access Type
|
Year-round Access, Private Docking |
|
Acreage
|
No |
|
Landscape Features
|
Landscaped |
|
Sewer
|
Sanitary Sewer |
|
Size Irregular
|
50.12 X 151 Ft |
|
Size Total Text
|
50.12 X 151 Ft |
|
Surface Water
|
Lake/pond |
Rooms
| Level |
Type |
Length |
Width |
Dimensions |
|
Second Level |
Primary Bedroom |
5.5 m |
3 m |
5.5 m x 3 m |
|
Second Level |
Bathroom |
2.36 m |
4.34 m |
2.36 m x 4.34 m |
|
Second Level |
Office |
3.91 m |
2.28 m |
3.91 m x 2.28 m |
|
Second Level |
Bedroom 2 |
3.66 m |
3.93 m |
3.66 m x 3.93 m |
|
Second Level |
Bedroom 3 |
2.9 m |
4.32 m |
2.9 m x 4.32 m |
|
Lower Level |
Bathroom |
3.57 m |
1.99 m |
3.57 m x 1.99 m |
|
Lower Level |
Bedroom 4 |
3.59 m |
3.28 m |
3.59 m x 3.28 m |
|
Lower Level |
Family Room |
7.09 m |
5.99 m |
7.09 m x 5.99 m |
|
Main Level |
Kitchen |
3.68 m |
3.19 m |
3.68 m x 3.19 m |
|
Main Level |
Dining Room |
4.85 m |
4.07 m |
4.85 m x 4.07 m |
|
Main Level |
Living Room |
6.11 m |
3.73 m |
6.11 m x 3.73 m |
|
Main Level |
Bathroom |
2.15 m |
2.89 m |
2.15 m x 2.89 m |
Utilities
https://www.realtor.ca/real-estate/26835942/3789-wood-avenue-severn-west-shore


