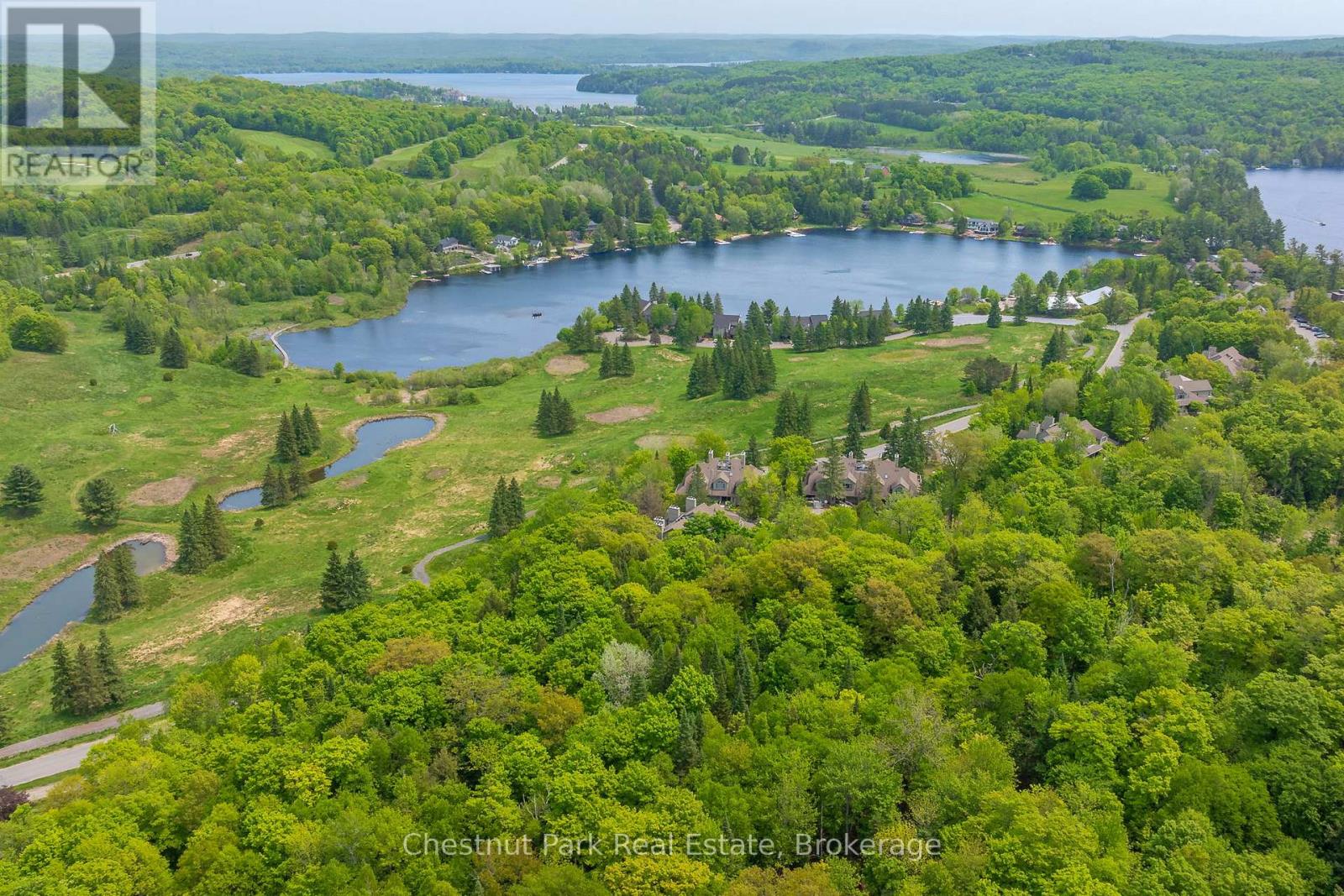2 Bedroom
2 Bathroom
1,200 - 1,399 ft2
Fireplace
Central Air Conditioning, Air Exchanger
Forced Air
Waterfront
Landscaped
$599,000Maintenance, Parking
$915.78 Monthly
Nestled in the sought-after Grandview community, this beautifully refreshed 2-bedroom, 2-bathroom condo offers the perfect Muskoka summer escape. Freshly painted and thoughtfully designed, the bright open-concept layout features expansive windows that invite in streams of natural light and serene green views. Unwind by the fireplace after a day in the sun, or step onto your private balcony ideal for morning coffee or evening drinks while soaking in the peaceful surroundings.The spacious primary bedroom is your personal retreat, complete with its own walkout to the balcony for warm summer evenings under the stars. A second bedroom with an ensuite offers versatility for guests, a home office, or a cozy den. Enjoy direct access to a private trail leading to Fairy Lake, where a private dock invites you to swim, paddle, or simply relax by the water. Spend your days hiking nearby trails, golfing at scenic courses, or exploring everything the vibrant town of Huntsville has to offer just minutes away. With boutique shops, local dining, and summer events, theres always something to enjoy.Whether your are seeking a seasonal getaway or a year-round residence, this condo blends Muskoka's natural beauty with effortless comfort and convenience. (id:50638)
Property Details
|
MLS® Number
|
X11968115 |
|
Property Type
|
Single Family |
|
Community Name
|
Chaffey |
|
Amenities Near By
|
Ski Area, Golf Nearby |
|
Community Features
|
Pet Restrictions |
|
Easement
|
Unknown |
|
Features
|
Hillside, Balcony |
|
Parking Space Total
|
1 |
|
Structure
|
Deck, Dock |
|
Water Front Type
|
Waterfront |
Building
|
Bathroom Total
|
2 |
|
Bedrooms Above Ground
|
2 |
|
Bedrooms Total
|
2 |
|
Age
|
31 To 50 Years |
|
Amenities
|
Fireplace(s), Storage - Locker |
|
Appliances
|
Water Heater - Tankless, Water Heater, Water Meter |
|
Cooling Type
|
Central Air Conditioning, Air Exchanger |
|
Exterior Finish
|
Wood |
|
Fire Protection
|
Smoke Detectors |
|
Fireplace Present
|
Yes |
|
Fireplace Total
|
1 |
|
Heating Fuel
|
Natural Gas |
|
Heating Type
|
Forced Air |
|
Size Interior
|
1,200 - 1,399 Ft2 |
|
Type
|
Apartment |
Parking
Land
|
Access Type
|
Year-round Access, Private Docking |
|
Acreage
|
No |
|
Land Amenities
|
Ski Area, Golf Nearby |
|
Landscape Features
|
Landscaped |
|
Surface Water
|
Lake/pond |
|
Zoning Description
|
C4 - 0227 |
Rooms
| Level |
Type |
Length |
Width |
Dimensions |
|
Main Level |
Foyer |
1.45 m |
3.33 m |
1.45 m x 3.33 m |
|
Main Level |
Bedroom |
5.05 m |
3.67 m |
5.05 m x 3.67 m |
|
Main Level |
Bathroom |
2.45 m |
1.76 m |
2.45 m x 1.76 m |
|
Main Level |
Kitchen |
2.6 m |
2.62 m |
2.6 m x 2.62 m |
|
Main Level |
Dining Room |
3.98 m |
4.51 m |
3.98 m x 4.51 m |
|
Main Level |
Living Room |
4.17 m |
3.91 m |
4.17 m x 3.91 m |
|
Main Level |
Primary Bedroom |
4.29 m |
3.54 m |
4.29 m x 3.54 m |
|
Main Level |
Bathroom |
2.62 m |
2.52 m |
2.62 m x 2.52 m |
|
Main Level |
Laundry Room |
2.36 m |
1.96 m |
2.36 m x 1.96 m |
https://www.realtor.ca/real-estate/27904203/3831-grandview-forest-hill-drive-huntsville-chaffey-chaffey








































