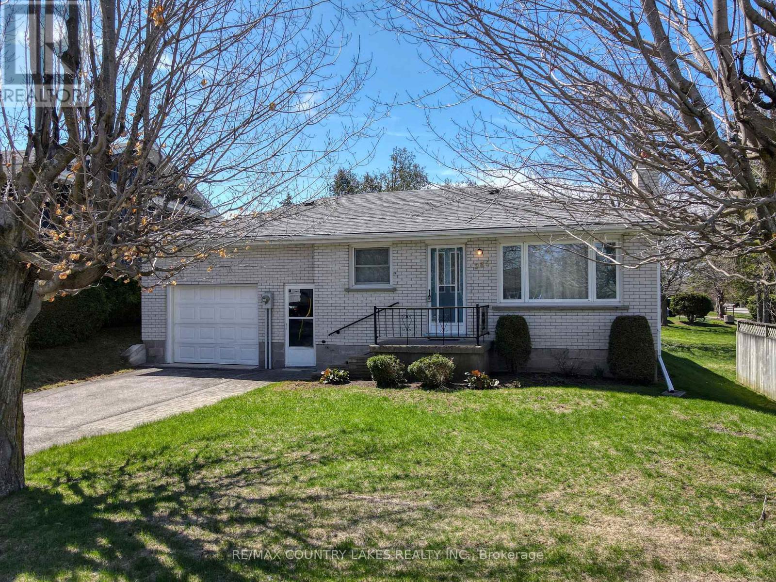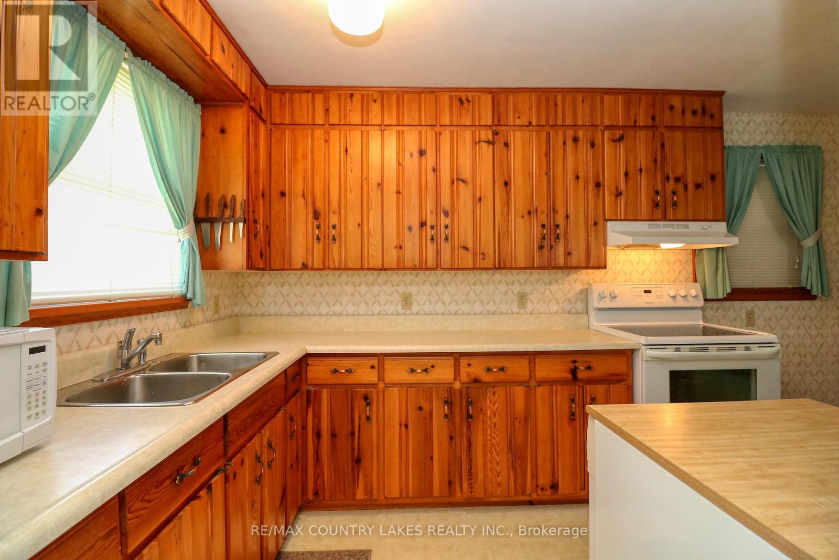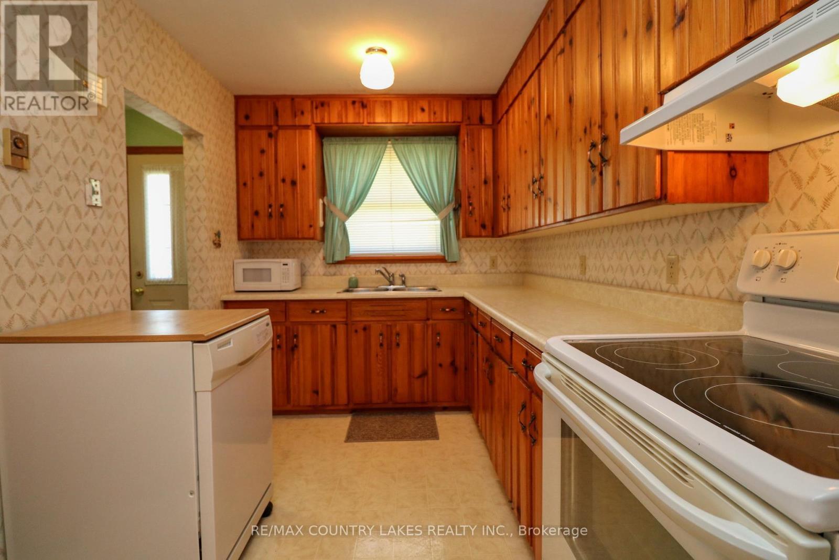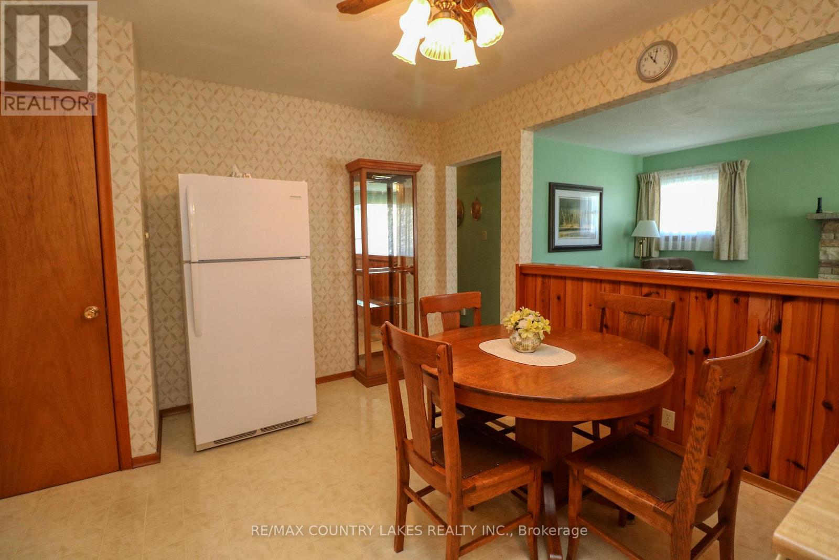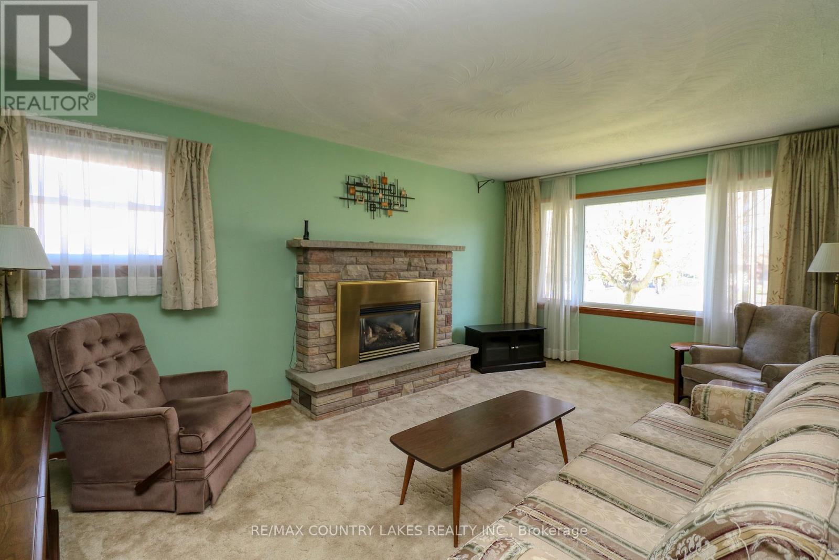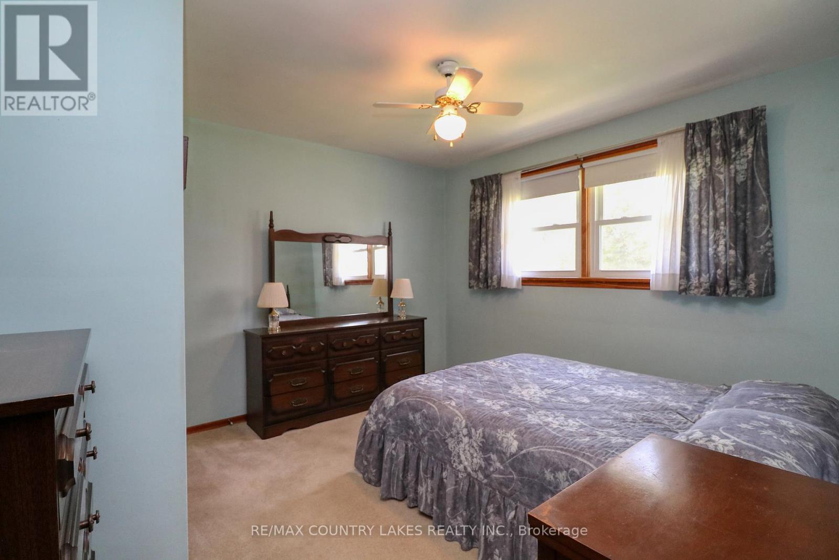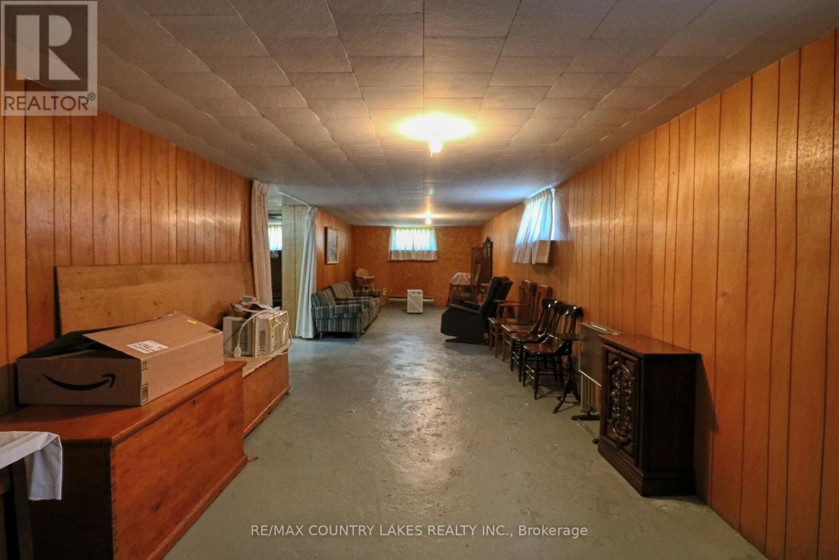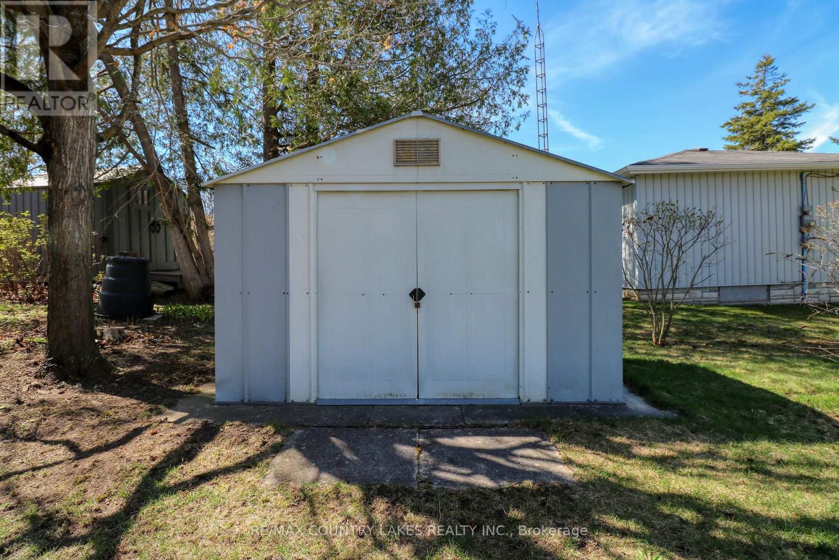3 Bedroom
1 Bathroom
700 - 1,100 ft2
Bungalow
Fireplace
Radiant Heat
$599,900
Pride of Ownership Shows Through in this Lovely 3 Bedroom, 1 Bath All Brick Bungalow Offering an Attached 1.5 Car Garage & Full Basement! Large Living Room With Gas Fireplace & Pass Through to Big Eat-in Kitchen, 3 Good Sized Bedrooms On Main Floor & 4 Piece Bath, Lower Laundry Room & Large Cold Cellar, 10 Minute Walk to Beautiful Lake Simcoe & Beaverton Pier, Private Rear Yard and Gardens, Rear Patio & Garden Shed, Close to Town and All Amenities, Great Starter Home or Retirement, Quiet Neighborhood & Great Neighbours. (id:50638)
Property Details
|
MLS® Number
|
N12115301 |
|
Property Type
|
Single Family |
|
Community Name
|
Beaverton |
|
Amenities Near By
|
Place Of Worship, Schools |
|
Community Features
|
Community Centre |
|
Features
|
Wooded Area |
|
Parking Space Total
|
4 |
|
Structure
|
Patio(s), Shed |
Building
|
Bathroom Total
|
1 |
|
Bedrooms Above Ground
|
3 |
|
Bedrooms Total
|
3 |
|
Age
|
51 To 99 Years |
|
Amenities
|
Fireplace(s) |
|
Appliances
|
Water Heater, Water Meter, Dryer, Garage Door Opener Remote(s), Microwave, Stove, Washer, Window Coverings, Refrigerator |
|
Architectural Style
|
Bungalow |
|
Basement Development
|
Unfinished |
|
Basement Type
|
N/a (unfinished) |
|
Construction Style Attachment
|
Detached |
|
Exterior Finish
|
Brick |
|
Fire Protection
|
Smoke Detectors |
|
Fireplace Present
|
Yes |
|
Flooring Type
|
Carpeted |
|
Foundation Type
|
Block, Concrete |
|
Heating Fuel
|
Electric |
|
Heating Type
|
Radiant Heat |
|
Stories Total
|
1 |
|
Size Interior
|
700 - 1,100 Ft2 |
|
Type
|
House |
|
Utility Water
|
Municipal Water |
Parking
Land
|
Acreage
|
No |
|
Land Amenities
|
Place Of Worship, Schools |
|
Sewer
|
Sanitary Sewer |
|
Size Depth
|
165 Ft |
|
Size Frontage
|
48 Ft |
|
Size Irregular
|
48 X 165 Ft |
|
Size Total Text
|
48 X 165 Ft |
|
Surface Water
|
Lake/pond |
Rooms
| Level |
Type |
Length |
Width |
Dimensions |
|
Basement |
Recreational, Games Room |
3.26 m |
11.8 m |
3.26 m x 11.8 m |
|
Basement |
Laundry Room |
2.29 m |
2.55 m |
2.29 m x 2.55 m |
|
Basement |
Workshop |
3.68 m |
2.66 m |
3.68 m x 2.66 m |
|
Main Level |
Foyer |
1.61 m |
0.96 m |
1.61 m x 0.96 m |
|
Main Level |
Kitchen |
2.37 m |
5.44 m |
2.37 m x 5.44 m |
|
Main Level |
Living Room |
3.49 m |
5.31 m |
3.49 m x 5.31 m |
|
Main Level |
Primary Bedroom |
3.49 m |
3.68 m |
3.49 m x 3.68 m |
|
Main Level |
Bedroom 2 |
2.61 m |
3.51 m |
2.61 m x 3.51 m |
|
Main Level |
Bedroom 3 |
2.5 m |
2.98 m |
2.5 m x 2.98 m |
Utilities
|
Cable
|
Installed |
|
Sewer
|
Installed |
https://www.realtor.ca/real-estate/28240695/385-church-street-brock-beaverton-beaverton


