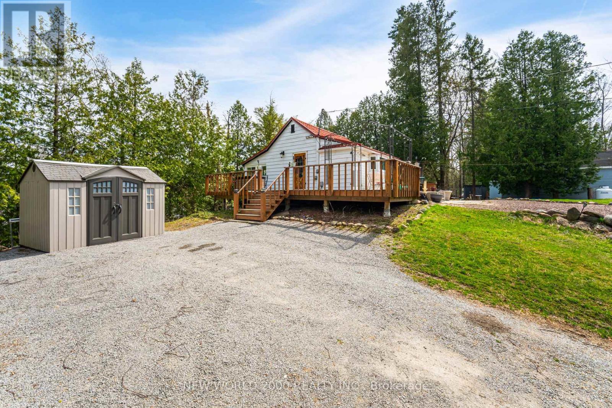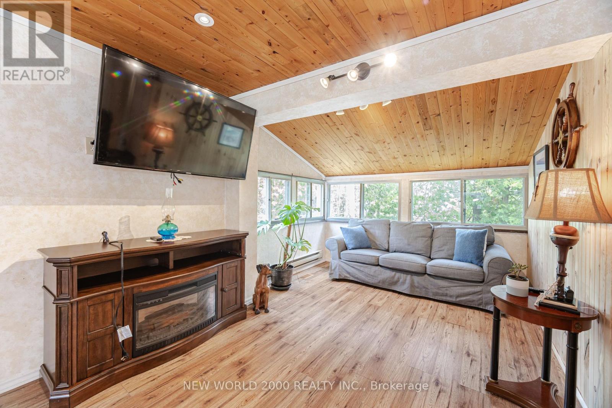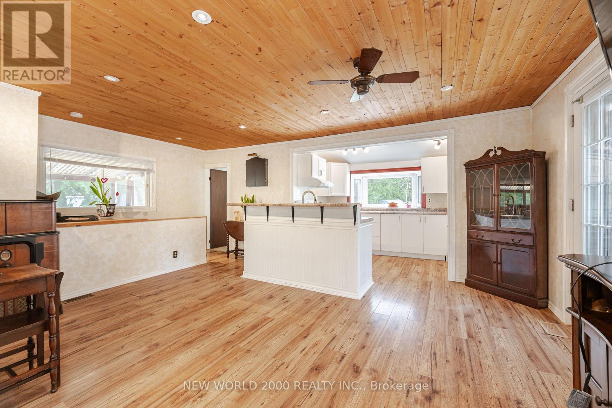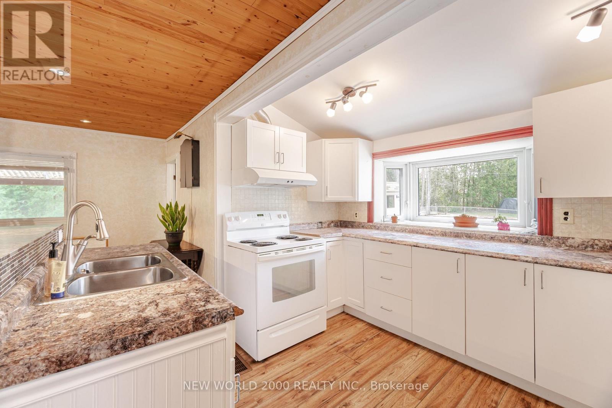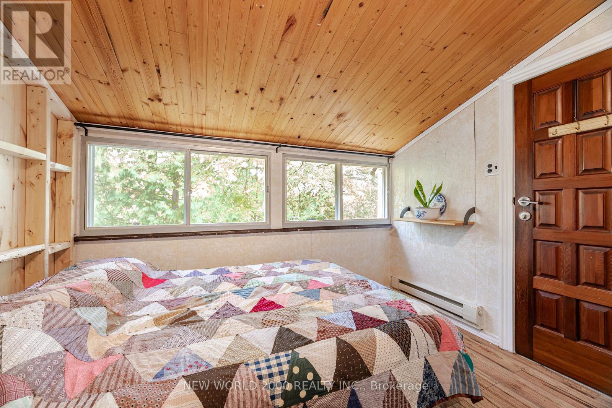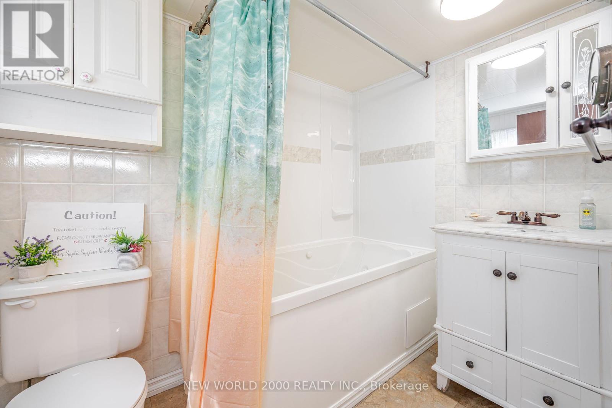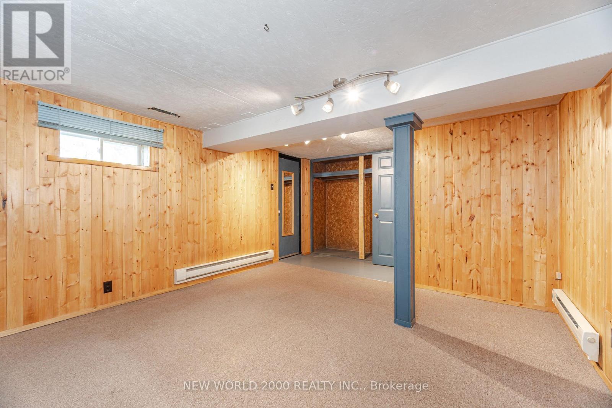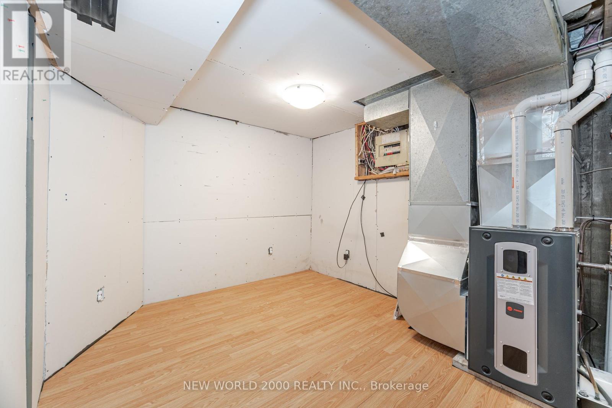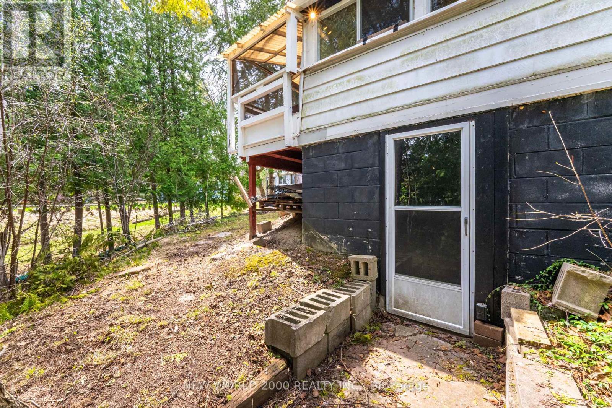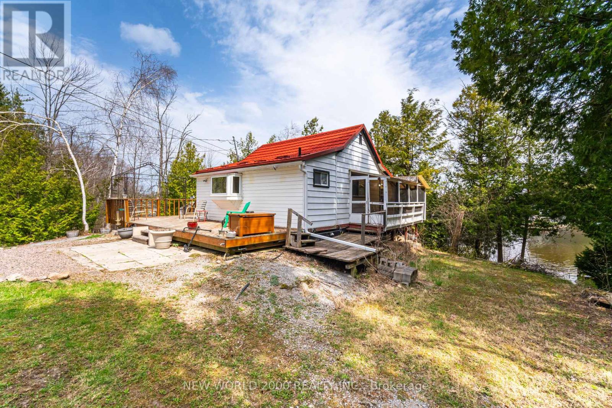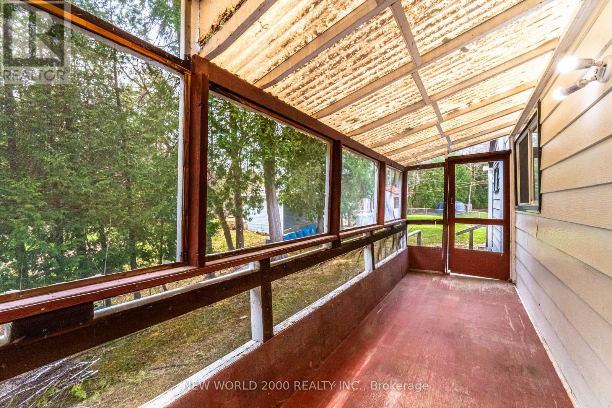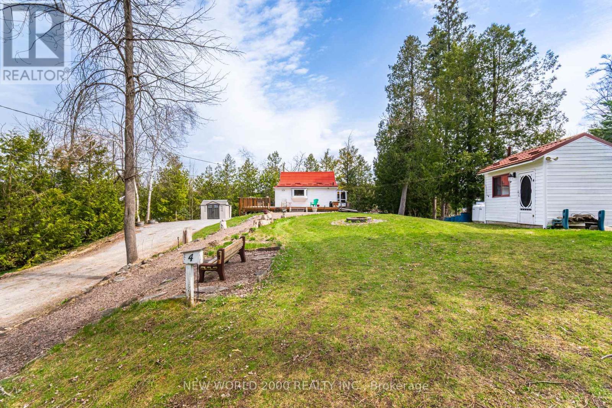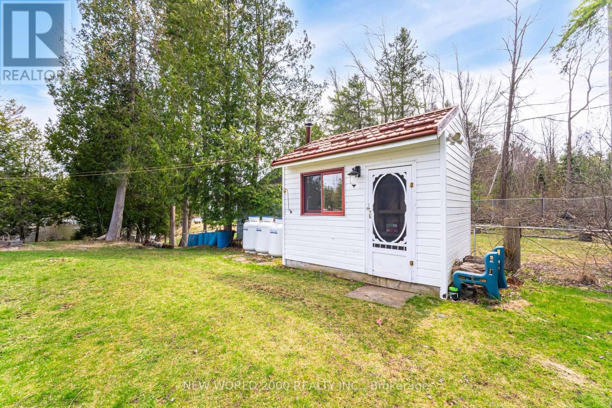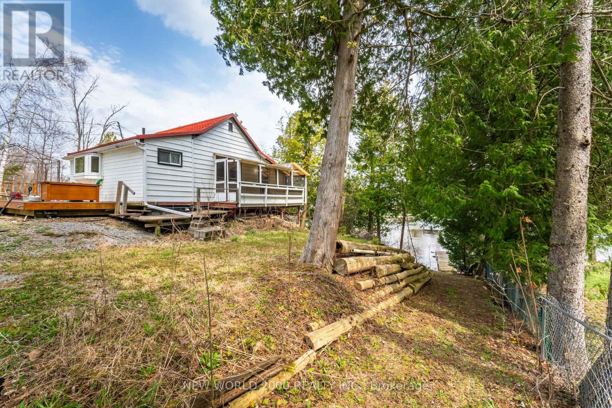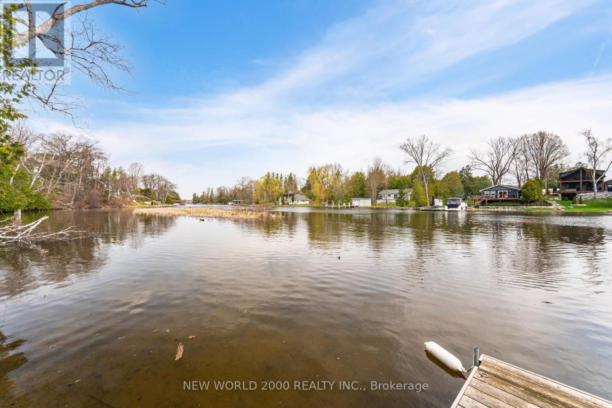2 Bedroom
1 Bathroom
0 - 699 ft2
Bungalow
Forced Air
Waterfront
$599,000
Wow ! Riverfront Property combining investment and recreation. ! Over 150 feet of water frontage within this double lot. Direct boat access to Lake Simcoe. 2 bedroom year round home with a full walk out basement. Tender loving care will make this home your oasis. Note: septic system, drilled well and water filter system. (id:50638)
Property Details
|
MLS® Number
|
N12122521 |
|
Property Type
|
Single Family |
|
Community Name
|
Pefferlaw |
|
Easement
|
Unknown |
|
Features
|
Irregular Lot Size |
|
Parking Space Total
|
4 |
|
Structure
|
Shed |
|
View Type
|
Direct Water View |
|
Water Front Type
|
Waterfront |
Building
|
Bathroom Total
|
1 |
|
Bedrooms Above Ground
|
2 |
|
Bedrooms Total
|
2 |
|
Appliances
|
Water Treatment |
|
Architectural Style
|
Bungalow |
|
Basement Features
|
Walk Out |
|
Basement Type
|
N/a |
|
Construction Style Attachment
|
Detached |
|
Exterior Finish
|
Aluminum Siding |
|
Foundation Type
|
Block |
|
Heating Fuel
|
Propane |
|
Heating Type
|
Forced Air |
|
Stories Total
|
1 |
|
Size Interior
|
0 - 699 Ft2 |
|
Type
|
House |
|
Utility Water
|
Drilled Well |
Parking
Land
|
Access Type
|
Year-round Access, Private Docking |
|
Acreage
|
No |
|
Sewer
|
Septic System |
|
Size Depth
|
152 Ft ,10 In |
|
Size Frontage
|
61 Ft ,2 In |
|
Size Irregular
|
61.2 X 152.9 Ft |
|
Size Total Text
|
61.2 X 152.9 Ft |
Rooms
| Level |
Type |
Length |
Width |
Dimensions |
|
Basement |
Bedroom 2 |
4.9 m |
3.65 m |
4.9 m x 3.65 m |
|
Basement |
Laundry Room |
5.58 m |
4 m |
5.58 m x 4 m |
|
Basement |
Mud Room |
3 m |
3 m |
3 m x 3 m |
|
Main Level |
Kitchen |
3.82 m |
1.64 m |
3.82 m x 1.64 m |
|
Main Level |
Living Room |
6.23 m |
6.62 m |
6.23 m x 6.62 m |
|
Main Level |
Bedroom |
3 m |
3 m |
3 m x 3 m |
Utilities
|
Cable
|
Installed |
|
Electricity
|
Installed |
|
Sewer
|
Installed |
https://www.realtor.ca/real-estate/28256370/4-chambers-lane-georgina-pefferlaw-pefferlaw


