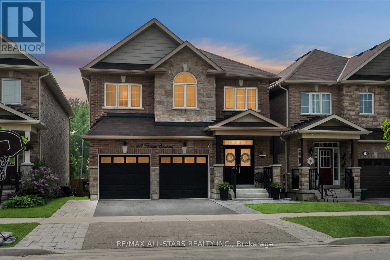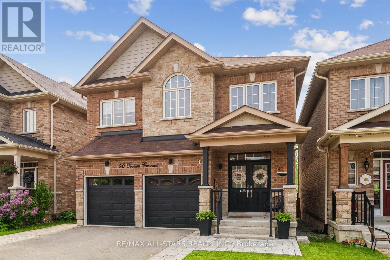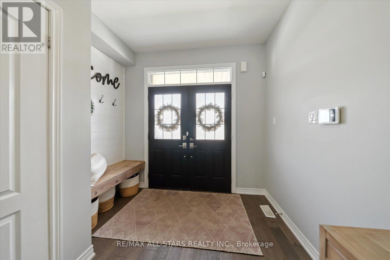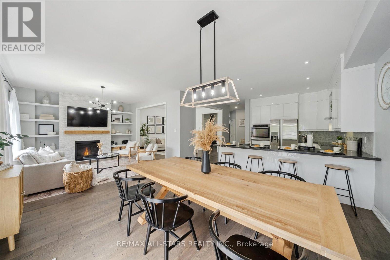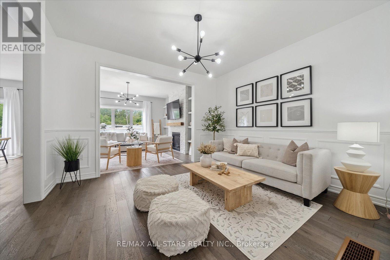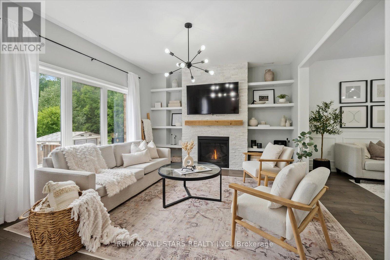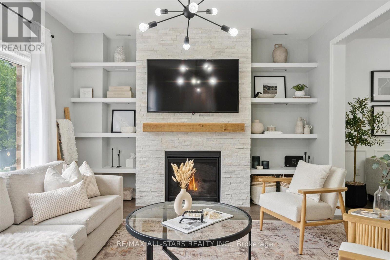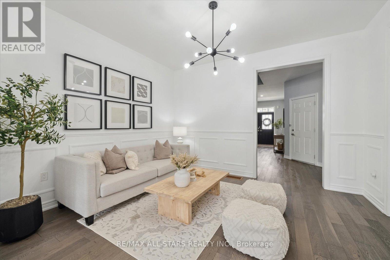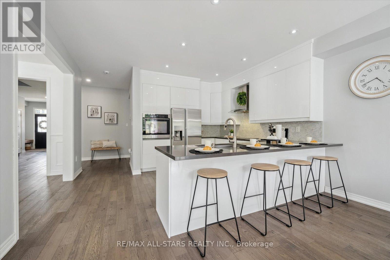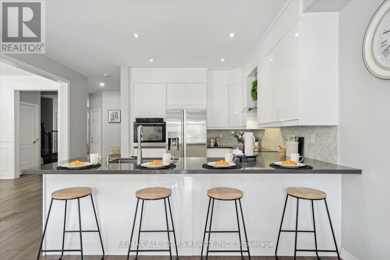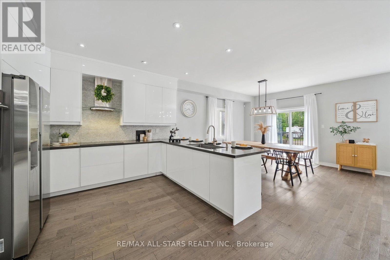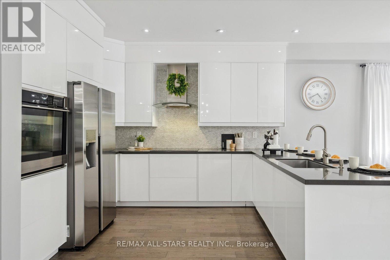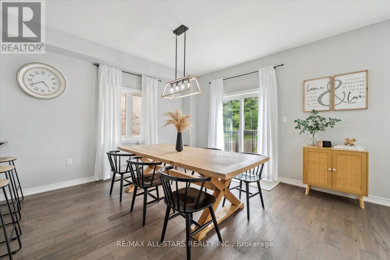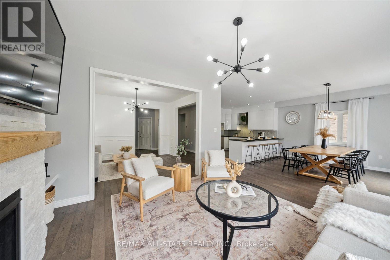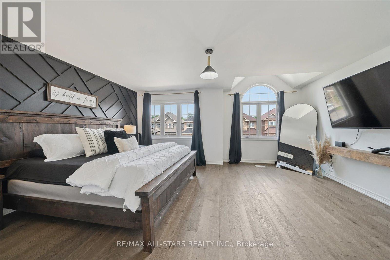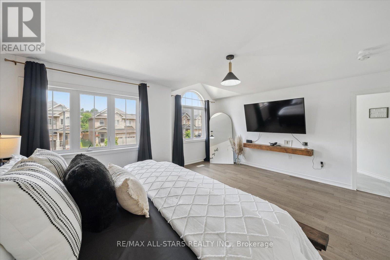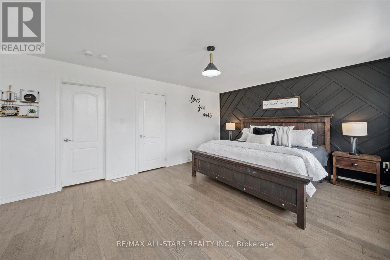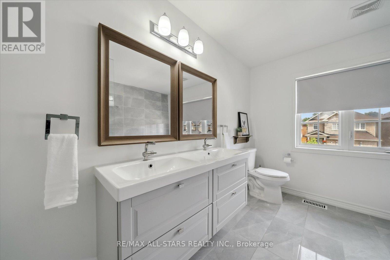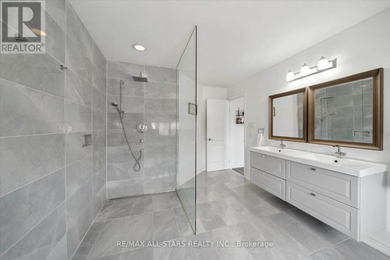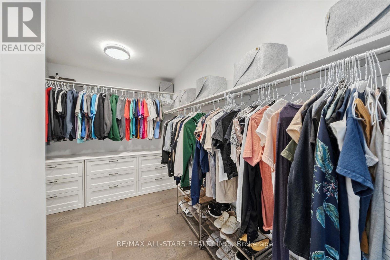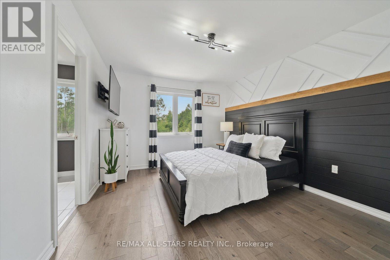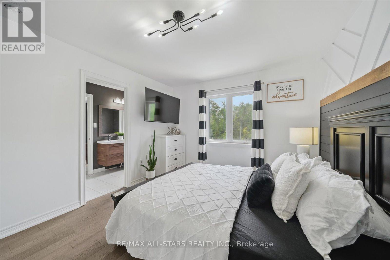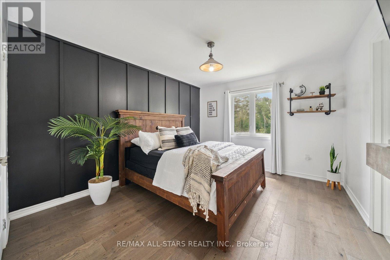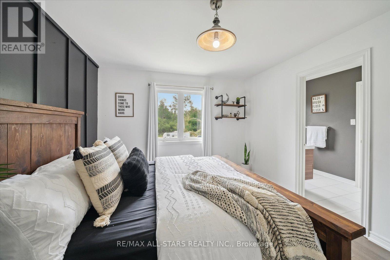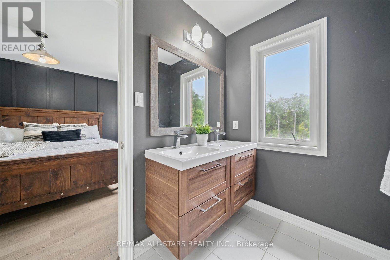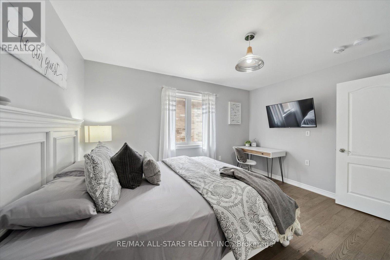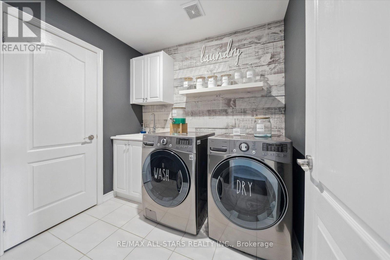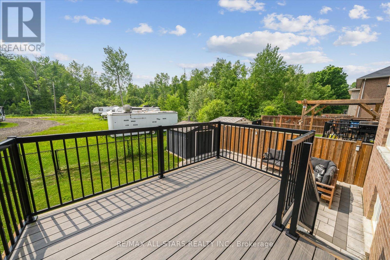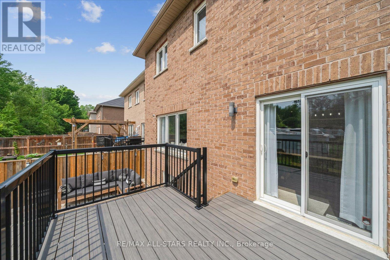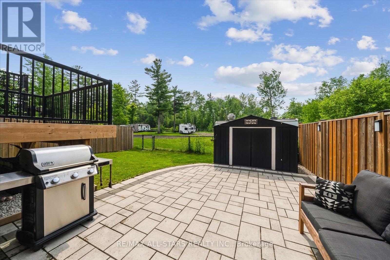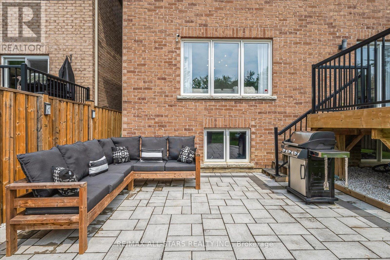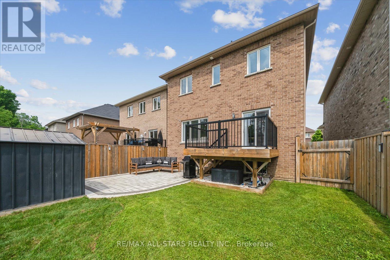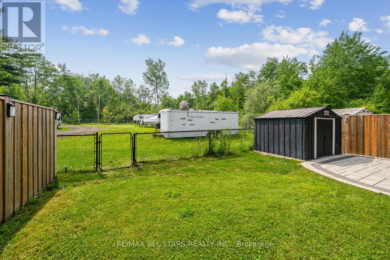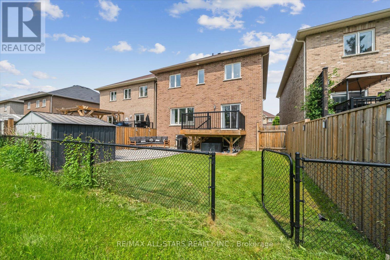4 Bedroom
4 Bathroom
2,000 - 2,500 ft2
Fireplace
Central Air Conditioning
Forced Air
$999,900
Welcome to this stunning 4 bedroom, 4 bathroom home located in a sought after, family friendly neighbourhood. Thoughtfully designed with modern elegance, this home boasts a spacious layout and stylish finishes throughout. The heart of the home is a sleek, contemporary kitchen featuring a built-in oven, breakfast bar, modern cabinetry, and large windows that fill the space with natural light. The adjacent family room offers a cozy gas fireplace framed by custom built-in shelving and overlooks the backyard perfect for gathering and relaxing. Hardwood flooring runs throughout the home, adding warmth and sophistication. Upstairs, each of the four generously sized bedrooms has access to its own bathroom, offering ultimate convenience and privacy. The primary suite features a luxurious 4 piece ensuite, an oversized walk-in closet, and large windows. Two additional bedrooms feature eye catching custom feature walls.The second floor laundry room adds functionality to daily living, while the unfinished basement with above grade windows presents a blank canvas for your dream rec room, home gym, or in-law suite. Enjoy outdoor living with an interlock patio in the fully fenced backyard ideal for summer BBQs and relaxation. The home also features a custom interlock front walkway, a 2 car garage, and a double driveway. Located minutes from schools, the library, pool, the Black River, and Lake Simcoe and just 15 minutes to Hwy 404 and 5 minutes to Hwy 48. This is the perfect blend of luxury, location, and lifestyle. Don't miss your chance to make this exceptional property your new home! **Offers Welcome Anytime!** (id:50638)
Open House
This property has open houses!
Starts at:
12:00 pm
Ends at:
2:00 pm
Property Details
|
MLS® Number
|
N12206670 |
|
Property Type
|
Single Family |
|
Community Name
|
Sutton & Jackson's Point |
|
Amenities Near By
|
Schools, Beach |
|
Community Features
|
School Bus |
|
Equipment Type
|
Water Heater |
|
Parking Space Total
|
6 |
|
Rental Equipment Type
|
Water Heater |
Building
|
Bathroom Total
|
4 |
|
Bedrooms Above Ground
|
4 |
|
Bedrooms Total
|
4 |
|
Amenities
|
Fireplace(s) |
|
Appliances
|
Oven - Built-in, Dishwasher, Dryer, Oven, Hood Fan, Stove, Washer, Refrigerator |
|
Basement Type
|
Full |
|
Construction Style Attachment
|
Detached |
|
Cooling Type
|
Central Air Conditioning |
|
Exterior Finish
|
Brick |
|
Fireplace Present
|
Yes |
|
Fireplace Total
|
1 |
|
Flooring Type
|
Hardwood |
|
Foundation Type
|
Poured Concrete |
|
Half Bath Total
|
1 |
|
Heating Fuel
|
Natural Gas |
|
Heating Type
|
Forced Air |
|
Stories Total
|
2 |
|
Size Interior
|
2,000 - 2,500 Ft2 |
|
Type
|
House |
|
Utility Water
|
Municipal Water |
Parking
Land
|
Acreage
|
No |
|
Land Amenities
|
Schools, Beach |
|
Sewer
|
Sanitary Sewer |
|
Size Depth
|
101 Ft ,7 In |
|
Size Frontage
|
36 Ft ,1 In |
|
Size Irregular
|
36.1 X 101.6 Ft |
|
Size Total Text
|
36.1 X 101.6 Ft |
|
Surface Water
|
Lake/pond |
Rooms
| Level |
Type |
Length |
Width |
Dimensions |
|
Second Level |
Laundry Room |
1.95 m |
2.08 m |
1.95 m x 2.08 m |
|
Second Level |
Bathroom |
1.49 m |
2.4 m |
1.49 m x 2.4 m |
|
Second Level |
Bathroom |
1.47 m |
2.29 m |
1.47 m x 2.29 m |
|
Second Level |
Bathroom |
2.94 m |
4.22 m |
2.94 m x 4.22 m |
|
Second Level |
Primary Bedroom |
5.43 m |
4.61 m |
5.43 m x 4.61 m |
|
Second Level |
Bedroom |
3.44 m |
4.04 m |
3.44 m x 4.04 m |
|
Second Level |
Bedroom |
3.53 m |
4.57 m |
3.53 m x 4.57 m |
|
Second Level |
Bedroom |
3.27 m |
3.94 m |
3.27 m x 3.94 m |
|
Main Level |
Foyer |
2.74 m |
3.43 m |
2.74 m x 3.43 m |
|
Main Level |
Living Room |
3.99 m |
3.62 m |
3.99 m x 3.62 m |
|
Main Level |
Kitchen |
4.39 m |
3.83 m |
4.39 m x 3.83 m |
|
Main Level |
Dining Room |
4.37 m |
3.95 m |
4.37 m x 3.95 m |
|
Main Level |
Family Room |
4.08 m |
3.95 m |
4.08 m x 3.95 m |
|
Main Level |
Bathroom |
1.98 m |
1.81 m |
1.98 m x 1.81 m |
Utilities
|
Cable
|
Available |
|
Electricity
|
Installed |
|
Sewer
|
Installed |
https://www.realtor.ca/real-estate/28438540/40-prosser-crescent-georgina-sutton-jacksons-point-sutton-jacksons-point


