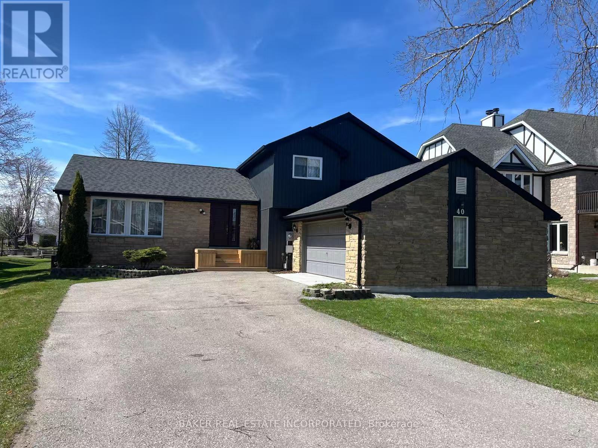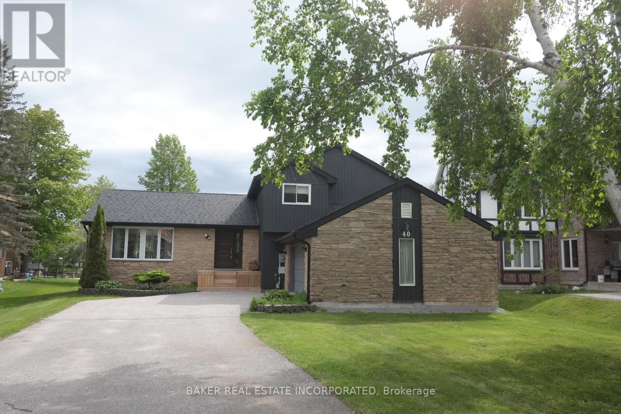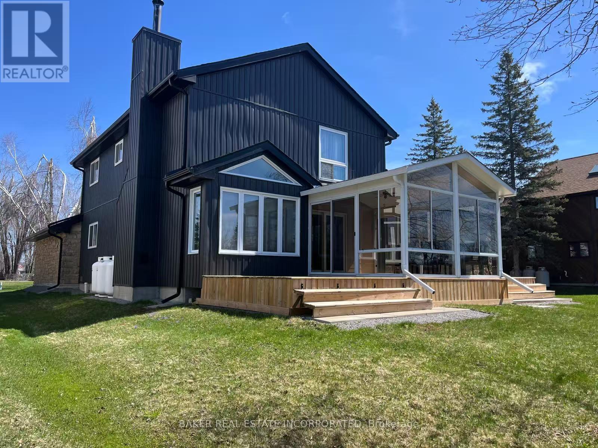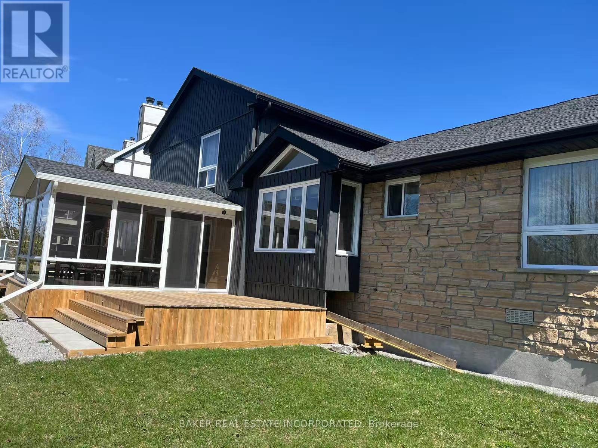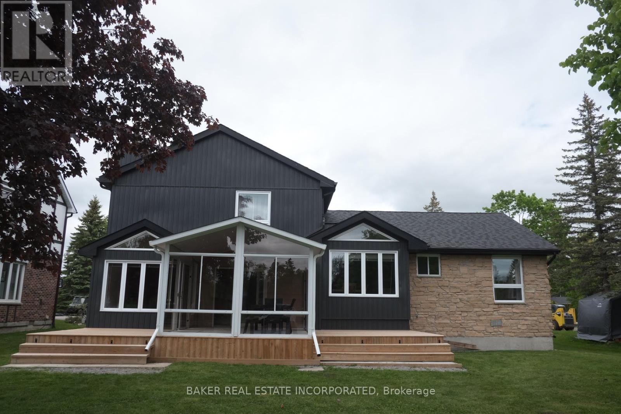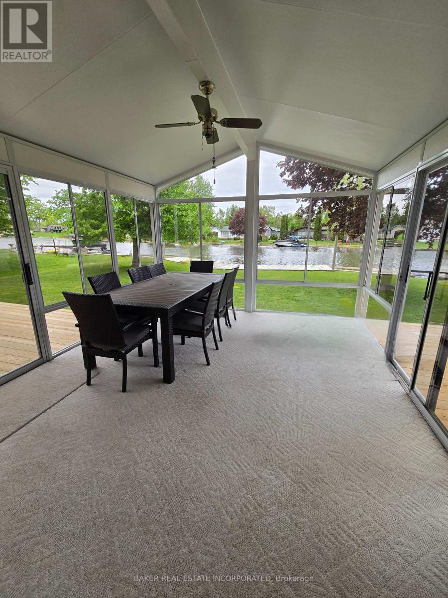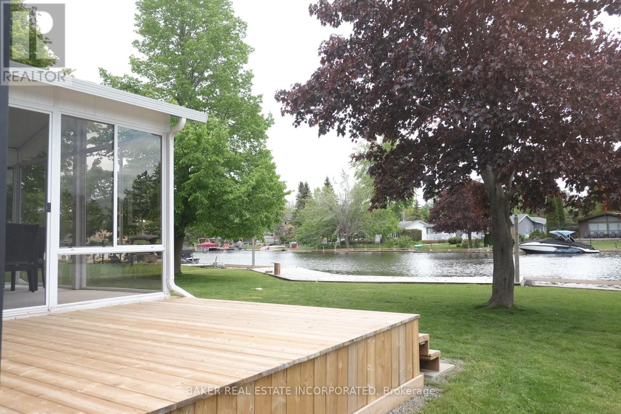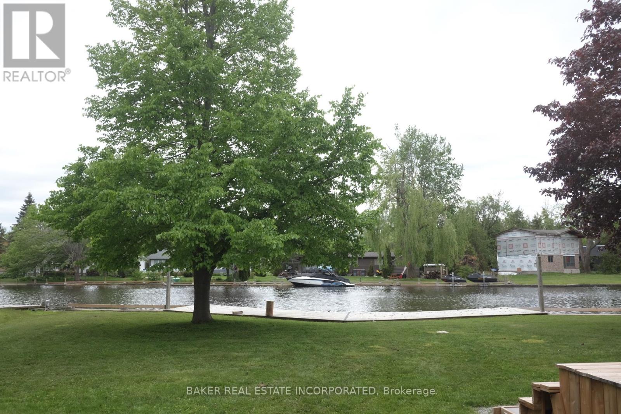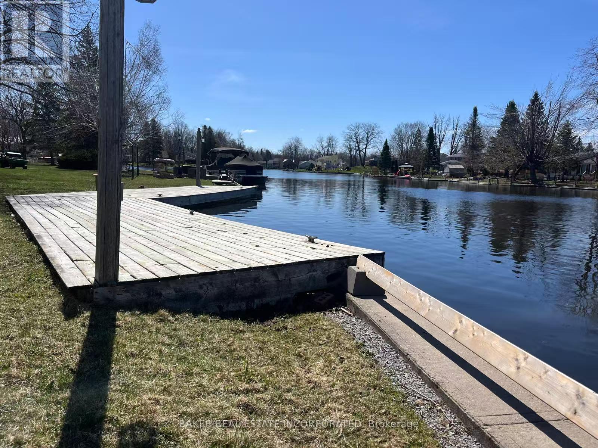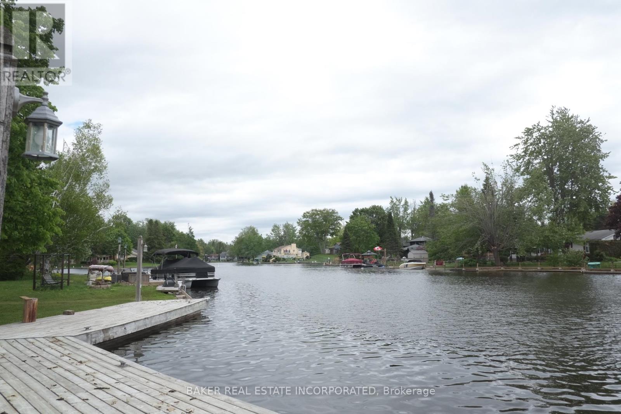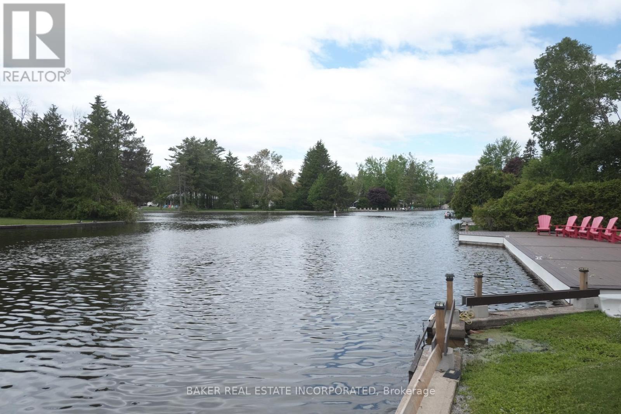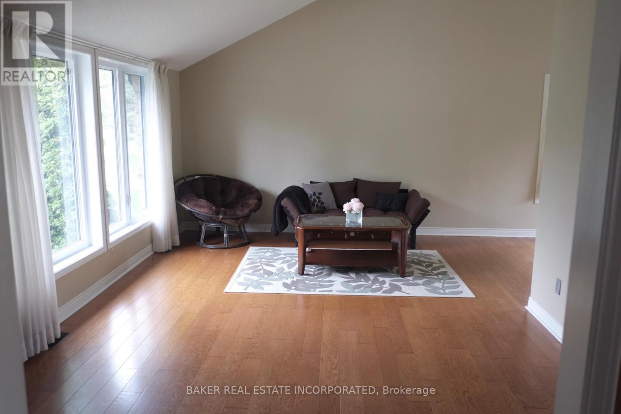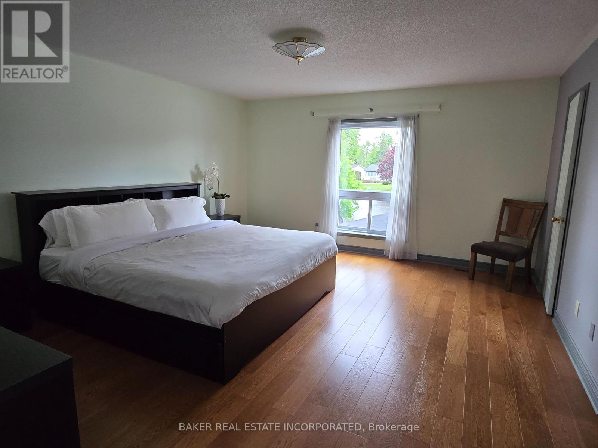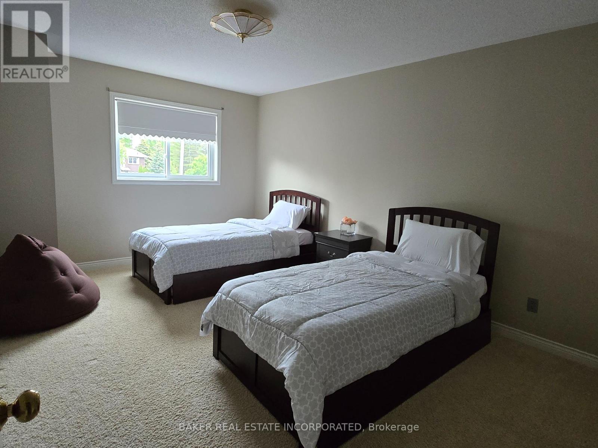4 Bedroom
3 Bathroom
2,500 - 3,000 ft2
Fireplace
Central Air Conditioning
Forced Air
Waterfront
$3,350 Monthly
Welcome to 40 Turtle Path, a rare gem in the heart of Lagoon City - Ontario's waterfront paradise! This beautifully maintained approx 2800 sf. home offers the ultimate in canal-side living, with direct access to Lake Simcoe right from your private dock. Enjoy serene views, a sun-soaked south-facing shoreline, a cozy wood-burning fireplace, and spacious open-concept living. Enjoy year round living which features a large dock, perfect for waterway access! Only 90 minutes from Toronto. (id:50638)
Property Details
|
MLS® Number
|
S12186745 |
|
Property Type
|
Single Family |
|
Community Name
|
Brechin |
|
Easement
|
Unknown |
|
Features
|
Waterway, Open Space, Flat Site |
|
Parking Space Total
|
8 |
|
Structure
|
Porch |
|
View Type
|
View, Direct Water View |
|
Water Front Type
|
Waterfront |
Building
|
Bathroom Total
|
3 |
|
Bedrooms Above Ground
|
4 |
|
Bedrooms Total
|
4 |
|
Age
|
16 To 30 Years |
|
Amenities
|
Fireplace(s) |
|
Appliances
|
Central Vacuum |
|
Basement Type
|
Crawl Space |
|
Construction Style Attachment
|
Detached |
|
Cooling Type
|
Central Air Conditioning |
|
Exterior Finish
|
Brick, Stone |
|
Fire Protection
|
Smoke Detectors |
|
Fireplace Present
|
Yes |
|
Fireplace Total
|
1 |
|
Flooring Type
|
Cushion/lino/vinyl, Hardwood, Carpeted |
|
Foundation Type
|
Concrete |
|
Heating Fuel
|
Electric |
|
Heating Type
|
Forced Air |
|
Stories Total
|
2 |
|
Size Interior
|
2,500 - 3,000 Ft2 |
|
Type
|
House |
|
Utility Water
|
Municipal Water |
Parking
|
Attached Garage
|
|
|
Garage
|
|
|
Inside Entry
|
|
Land
|
Access Type
|
Public Road, Year-round Access, Private Docking |
|
Acreage
|
No |
|
Sewer
|
Sanitary Sewer |
|
Size Depth
|
209 Ft |
|
Size Frontage
|
65 Ft |
|
Size Irregular
|
65 X 209 Ft ; 90 Ft. Waterfront |
|
Size Total Text
|
65 X 209 Ft ; 90 Ft. Waterfront |
Rooms
| Level |
Type |
Length |
Width |
Dimensions |
|
Second Level |
Primary Bedroom |
5.05 m |
4.5 m |
5.05 m x 4.5 m |
|
Second Level |
Bedroom |
4.5 m |
3.5 m |
4.5 m x 3.5 m |
|
Second Level |
Bedroom |
3.4 m |
4.7 m |
3.4 m x 4.7 m |
|
Ground Level |
Living Room |
3.8 m |
5.8 m |
3.8 m x 5.8 m |
|
Ground Level |
Foyer |
4.6 m |
2.4 m |
4.6 m x 2.4 m |
|
Ground Level |
Dining Room |
3.9 m |
2.8 m |
3.9 m x 2.8 m |
|
Ground Level |
Kitchen |
5.8 m |
3.85 m |
5.8 m x 3.85 m |
|
Ground Level |
Family Room |
5.05 m |
7 m |
5.05 m x 7 m |
|
Ground Level |
Sunroom |
4.45 m |
3.75 m |
4.45 m x 3.75 m |
|
Ground Level |
Bedroom |
4.6 m |
4.1 m |
4.6 m x 4.1 m |
|
Ground Level |
Laundry Room |
2.8 m |
3.4 m |
2.8 m x 3.4 m |
Utilities
|
Cable
|
Available |
|
Electricity
|
Available |
|
Sewer
|
Available |
https://www.realtor.ca/real-estate/28396476/40-turtle-path-ramara-brechin-brechin


