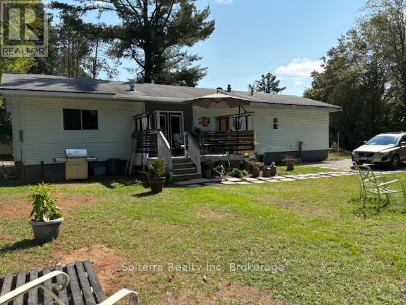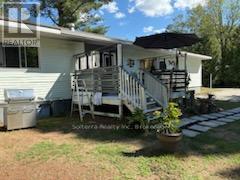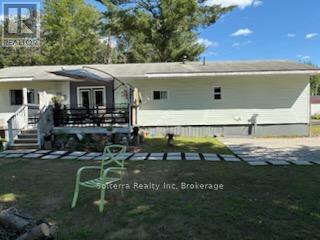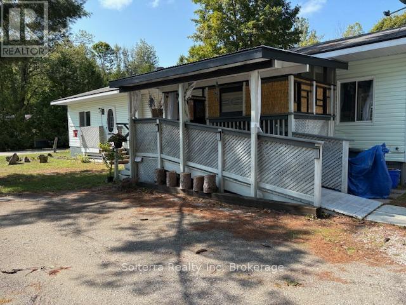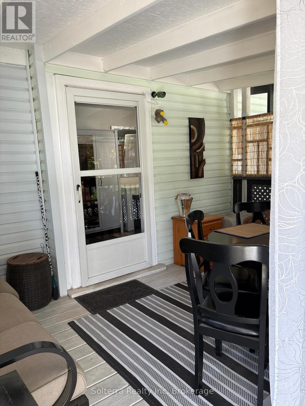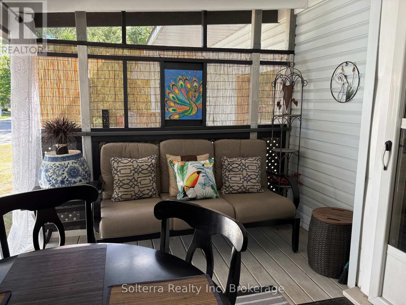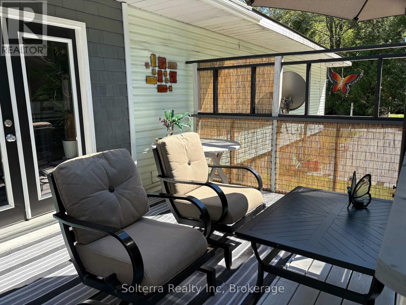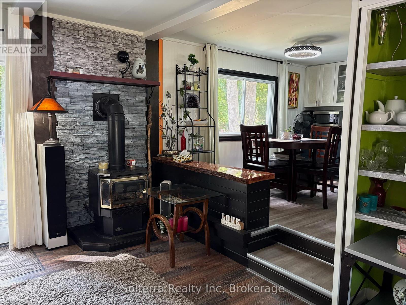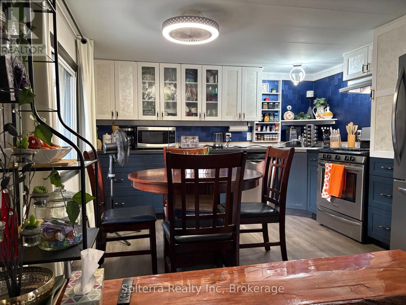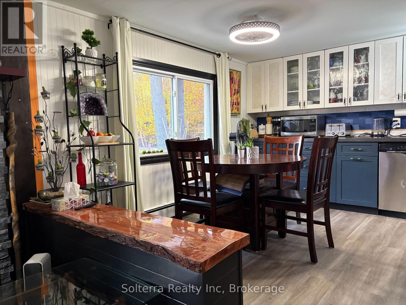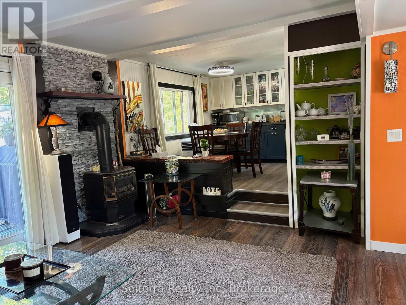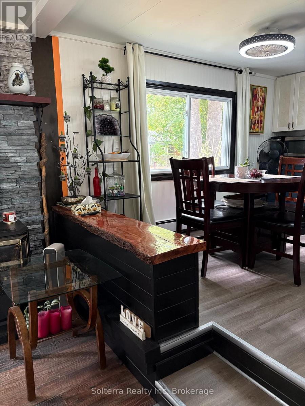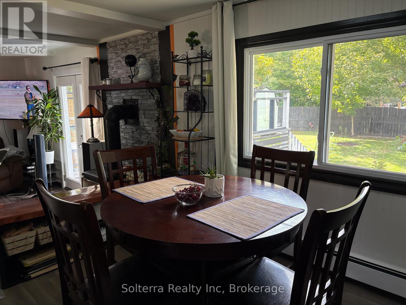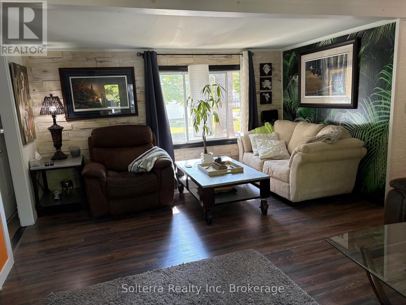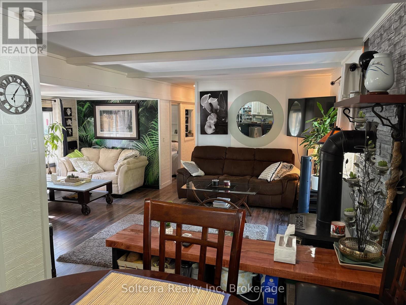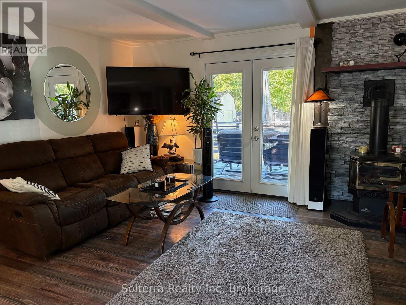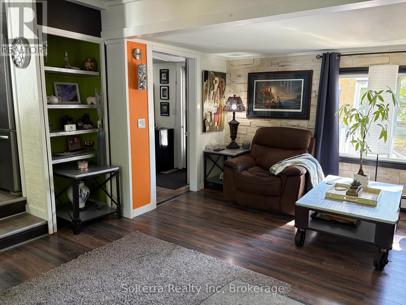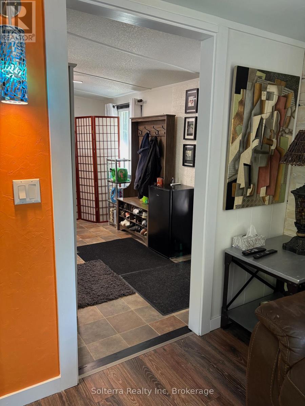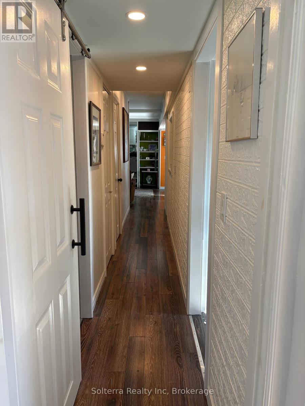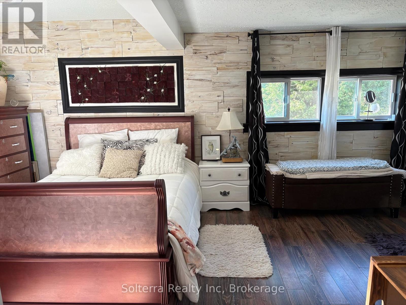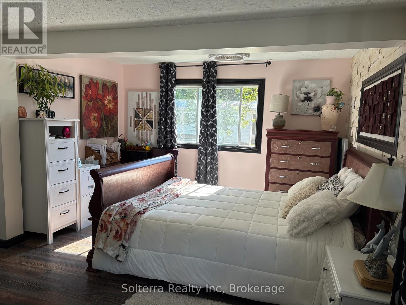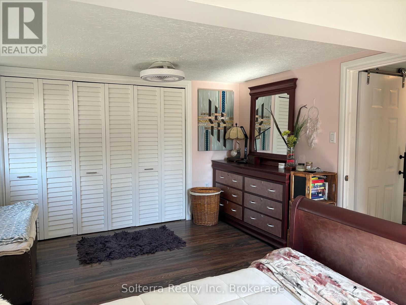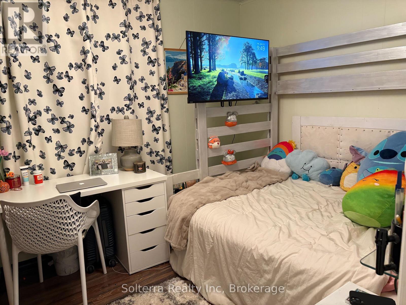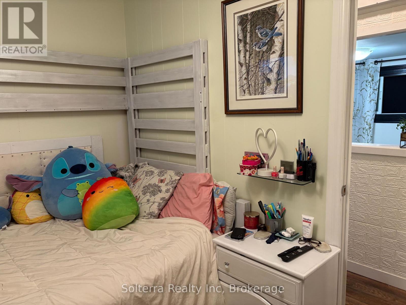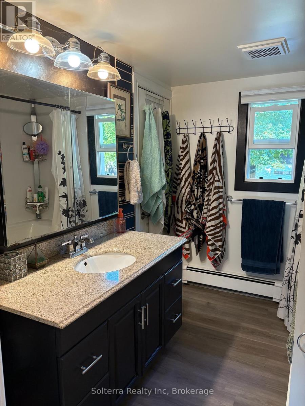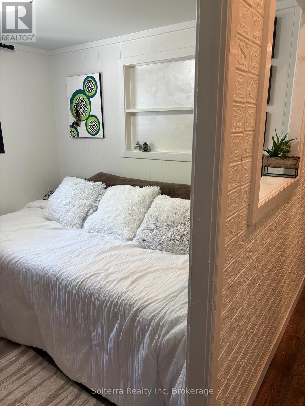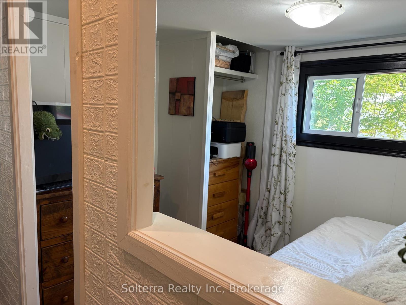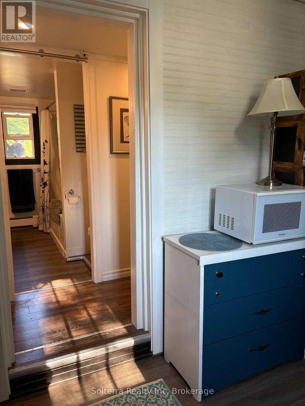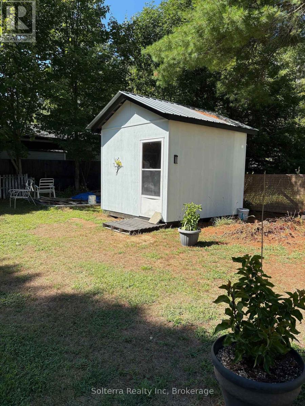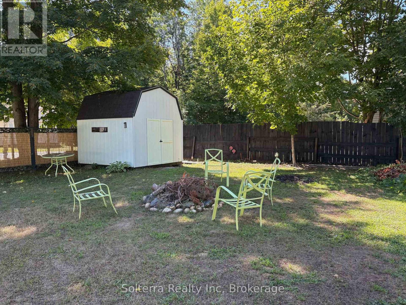3 Bedroom
1 Bathroom
1,100 - 1,500 ft2
Bungalow
Fireplace
Wall Unit
Hot Water Radiator Heat
Landscaped
$349,000
Affordable Muskoka Living Just Minutes from Town!Welcome to 1713 Highway 11 South, Unit 402 a charming, updated 3-bedroom, 1-bath mobile home nestled on an exceptionally large, private lot in Big Pine Acres, just 8 minutes from the heart of Gravenhurst. Whether you're a first-time buyer, downsizer, or looking for an affordable retreat in cottage country, this stylish and functional home is packed with upgrades, space, and warmth. Enjoy the Muskoka lifestyle with multiple decks, a screened-in sunroom, an outdoor firepit, and two sheds, all surrounded by fresh paint, bamboo privacy fencing, and thoughtful landscaping. Inside, you'll find fresh flooring, new lighting, modern finishes, and rustic cedar accents that make the space feel cozy and current. This is more than a mobile; it's a beautifully maintained year-round home in a quiet, friendly park with parking for four, a private yard, and a relaxed country feel. All the major work has been done, just move in and enjoy! (id:50638)
Property Details
|
MLS® Number
|
X12361417 |
|
Property Type
|
Single Family |
|
Community Name
|
Morrison |
|
Community Features
|
School Bus |
|
Equipment Type
|
Propane Tank |
|
Features
|
Level Lot, Wooded Area, Flat Site, Lane, Lighting, Level |
|
Parking Space Total
|
4 |
|
Rental Equipment Type
|
Propane Tank |
|
Structure
|
Deck, Porch, Shed, Outbuilding |
Building
|
Bathroom Total
|
1 |
|
Bedrooms Above Ground
|
3 |
|
Bedrooms Total
|
3 |
|
Amenities
|
Fireplace(s) |
|
Appliances
|
Water Heater, Dishwasher, Dryer, Freezer, Stove, Washer, Window Coverings, Refrigerator |
|
Architectural Style
|
Bungalow |
|
Cooling Type
|
Wall Unit |
|
Exterior Finish
|
Vinyl Siding |
|
Fireplace Present
|
Yes |
|
Fireplace Total
|
1 |
|
Foundation Type
|
Concrete |
|
Heating Fuel
|
Propane |
|
Heating Type
|
Hot Water Radiator Heat |
|
Stories Total
|
1 |
|
Size Interior
|
1,100 - 1,500 Ft2 |
|
Type
|
Mobile Home |
|
Utility Water
|
Shared Well |
Parking
Land
|
Acreage
|
No |
|
Fence Type
|
Fenced Yard |
|
Landscape Features
|
Landscaped |
|
Sewer
|
Septic System |
Rooms
| Level |
Type |
Length |
Width |
Dimensions |
|
Main Level |
Foyer |
4.29 m |
2.16 m |
4.29 m x 2.16 m |
|
Main Level |
Family Room |
3.99 m |
3.54 m |
3.99 m x 3.54 m |
|
Main Level |
Kitchen |
2.95 m |
3.47 m |
2.95 m x 3.47 m |
|
Main Level |
Bedroom |
4.87 m |
3.59 m |
4.87 m x 3.59 m |
|
Main Level |
Bedroom 2 |
3.62 m |
2.68 m |
3.62 m x 2.68 m |
|
Main Level |
Bedroom 3 |
2.52 m |
2.19 m |
2.52 m x 2.19 m |
|
Main Level |
Mud Room |
3.35 m |
2.25 m |
3.35 m x 2.25 m |
Utilities
https://www.realtor.ca/real-estate/28770655/402-1713-highway-11-south-unit-502-road-e-gravenhurst-morrison-morrison


