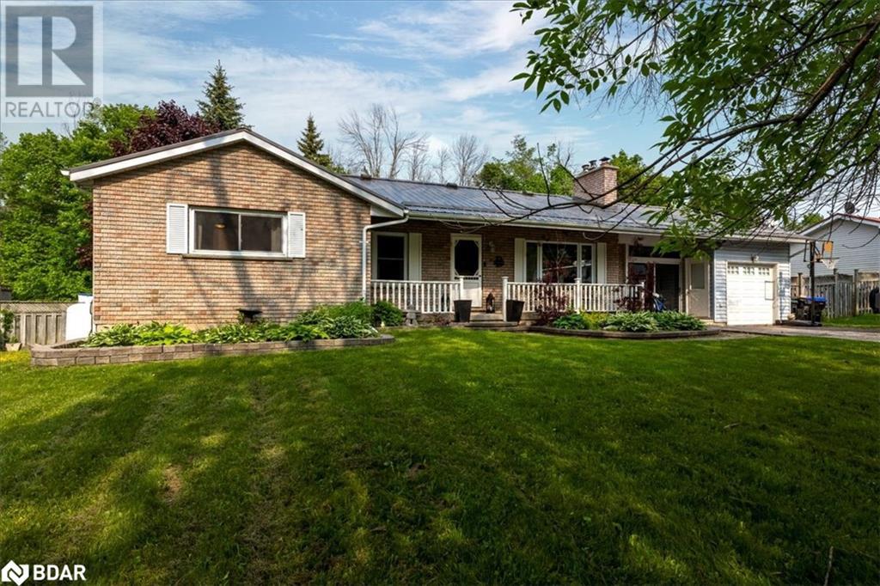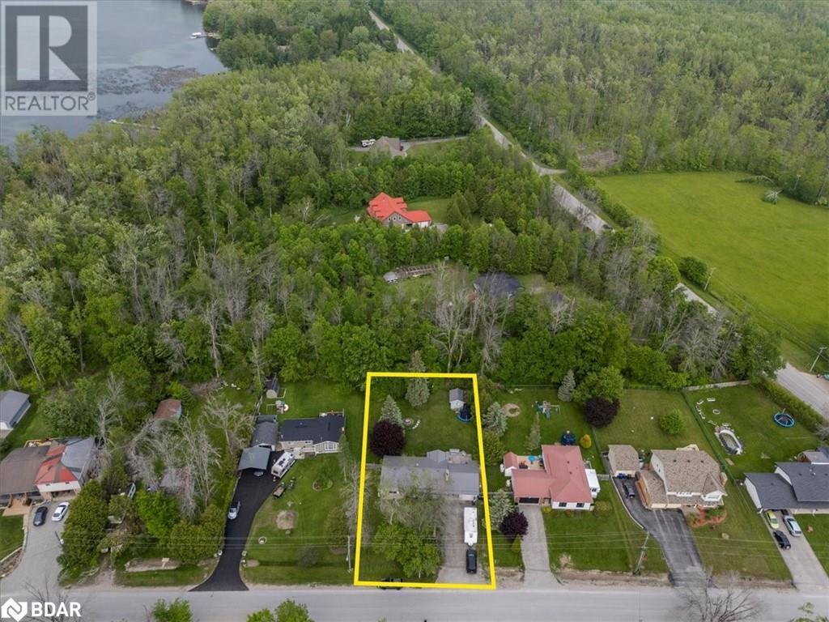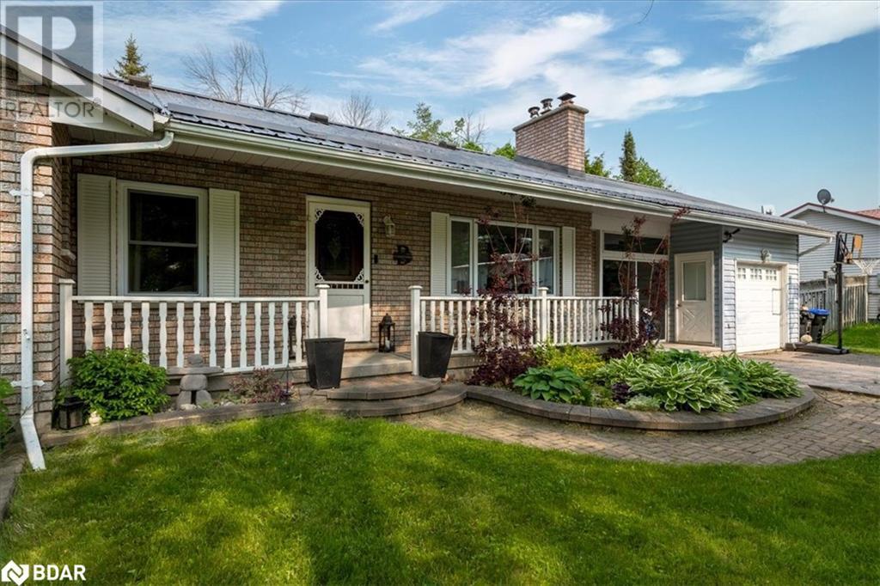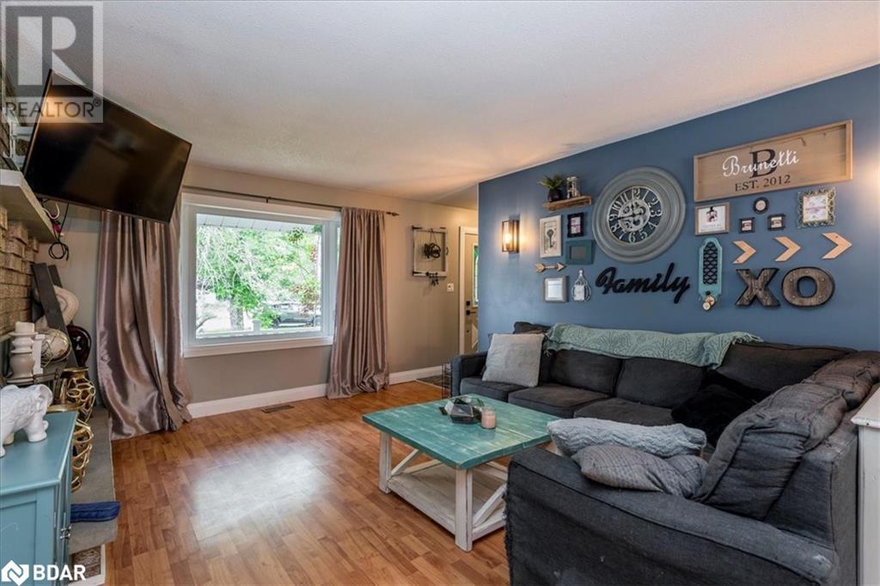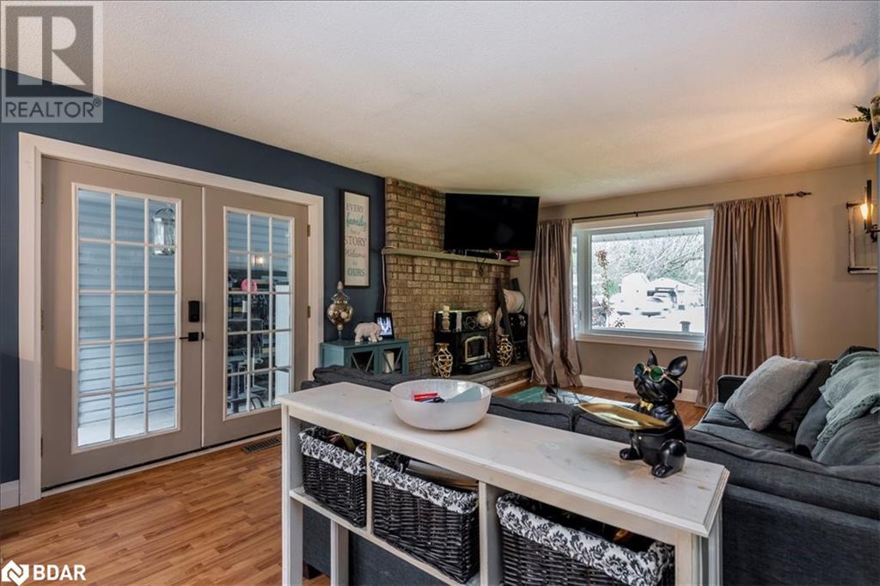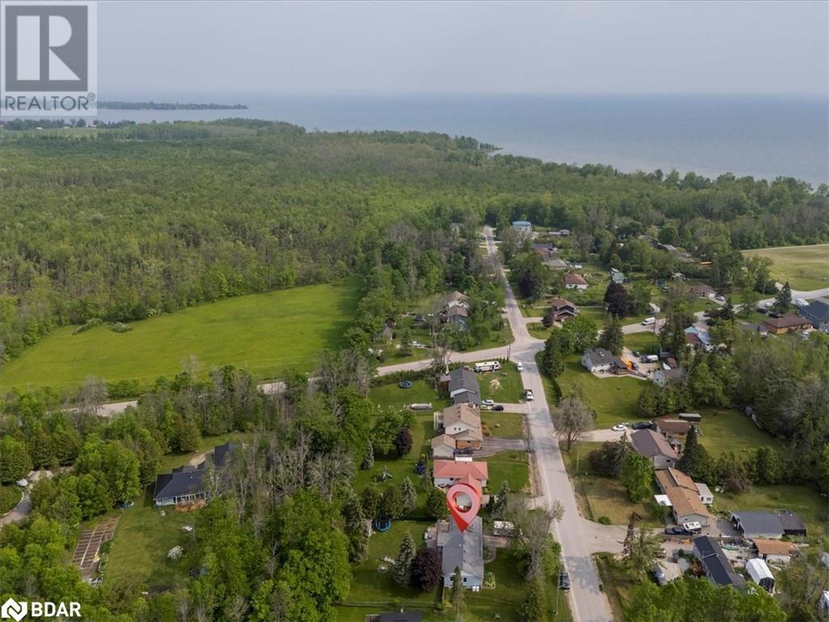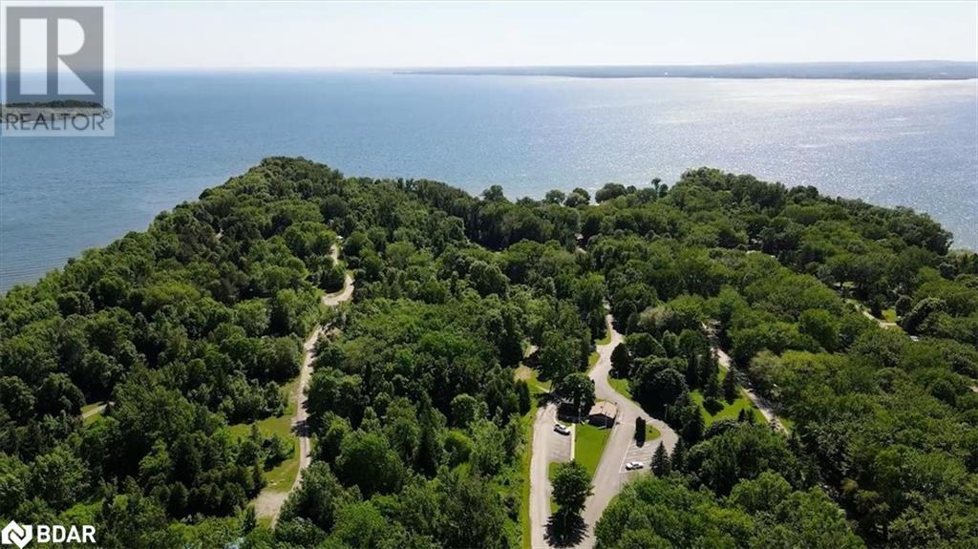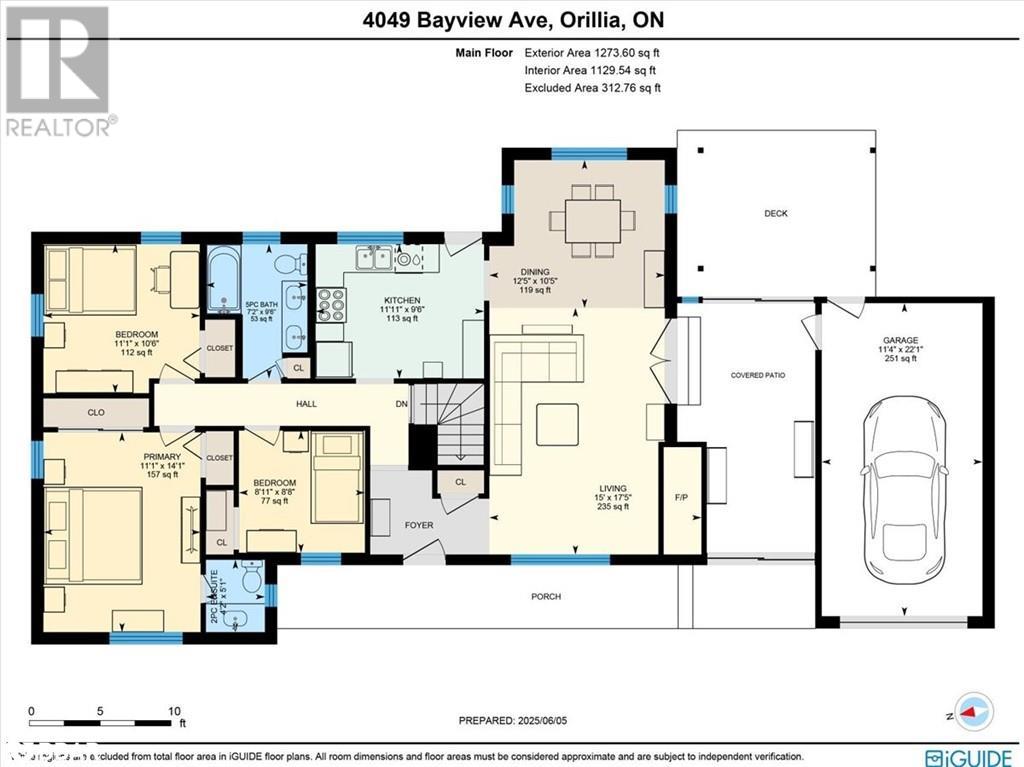4 Bedroom
3 Bathroom
2,208 ft2
Bungalow
Fireplace
Central Air Conditioning
Forced Air
$696,900
Spacious Ranch Bungalow In The Desirable Joyland Beach Community! Lovely 3+1 Bed, 3 Bath, Approx 2208 Fin Sqft Home Steps From McPhee Bay w/Deeded Beach Access! Sought-After Location Close To Marina Del Ray, Lake Country Adventure & McRae Point Provincial Park. Large Living Room w/Fireplace & Walkout To Enclosed Breezeway. Formal Dining Room. Fully Equipped Kitchen w/SS Appliances & Walkout. Primary Suite w/Ensuite Bath. Updated Main Bath. Lower Level Family Room w/Bar Area & Fireplace, Rec Room, 4th Bedroom & Full Bathroom. Private Park-Like Yard w/Mature Trees, Patio, Deck, Pergola, Shed + A Built-In BBQ! KEY UPDATES & FEATURES: Windows, Metal Roof, Furnace, Heated Floors (Main & Ensuite Baths), Generator, Huge 89’x175’ Lot, 6 Car Driveway, Covered Front Porch, Multiple Walkouts + A Fully Fenced Yard. Enjoy Year-Round Lakeside Living! (id:50638)
Open House
This property has open houses!
Starts at:
12:00 pm
Ends at:
2:00 pm
Property Details
|
MLS® Number
|
40737757 |
|
Property Type
|
Single Family |
|
Amenities Near By
|
Beach, Park, Playground |
|
Communication Type
|
High Speed Internet |
|
Equipment Type
|
Propane Tank |
|
Features
|
Country Residential |
|
Parking Space Total
|
7 |
|
Rental Equipment Type
|
Propane Tank |
|
Structure
|
Workshop, Shed |
Building
|
Bathroom Total
|
3 |
|
Bedrooms Above Ground
|
3 |
|
Bedrooms Below Ground
|
1 |
|
Bedrooms Total
|
4 |
|
Appliances
|
Dishwasher, Dryer, Refrigerator, Stove, Water Softener, Washer, Hood Fan, Window Coverings |
|
Architectural Style
|
Bungalow |
|
Basement Development
|
Finished |
|
Basement Type
|
Full (finished) |
|
Constructed Date
|
1988 |
|
Construction Style Attachment
|
Detached |
|
Cooling Type
|
Central Air Conditioning |
|
Exterior Finish
|
Brick, Vinyl Siding |
|
Fireplace Fuel
|
Wood |
|
Fireplace Present
|
Yes |
|
Fireplace Total
|
2 |
|
Fireplace Type
|
Other - See Remarks |
|
Half Bath Total
|
1 |
|
Heating Fuel
|
Propane |
|
Heating Type
|
Forced Air |
|
Stories Total
|
1 |
|
Size Interior
|
2,208 Ft2 |
|
Type
|
House |
|
Utility Water
|
Drilled Well |
Parking
Land
|
Access Type
|
Water Access |
|
Acreage
|
No |
|
Fence Type
|
Fence |
|
Land Amenities
|
Beach, Park, Playground |
|
Sewer
|
Septic System |
|
Size Depth
|
175 Ft |
|
Size Frontage
|
90 Ft |
|
Size Irregular
|
0.362 |
|
Size Total
|
0.362 Ac|under 1/2 Acre |
|
Size Total Text
|
0.362 Ac|under 1/2 Acre |
|
Zoning Description
|
Residential |
Rooms
| Level |
Type |
Length |
Width |
Dimensions |
|
Lower Level |
Cold Room |
|
|
27'1'' x 2'11'' |
|
Lower Level |
Storage |
|
|
26'7'' x 15'6'' |
|
Lower Level |
Bedroom |
|
|
12'5'' x 8'6'' |
|
Lower Level |
3pc Bathroom |
|
|
Measurements not available |
|
Lower Level |
Recreation Room |
|
|
27'1'' x 22'1'' |
|
Main Level |
Bedroom |
|
|
8'11'' x 8'8'' |
|
Main Level |
Primary Bedroom |
|
|
14'1'' x 11'1'' |
|
Main Level |
Bedroom |
|
|
11'1'' x 10'6'' |
|
Main Level |
2pc Bathroom |
|
|
Measurements not available |
|
Main Level |
5pc Bathroom |
|
|
Measurements not available |
|
Main Level |
Kitchen |
|
|
11'11'' x 9'6'' |
|
Main Level |
Dining Room |
|
|
12'5'' x 10'5'' |
|
Main Level |
Living Room |
|
|
15'0'' x 17'5'' |
Utilities
https://www.realtor.ca/real-estate/28426793/4049-bayview-avenue-simcoe


