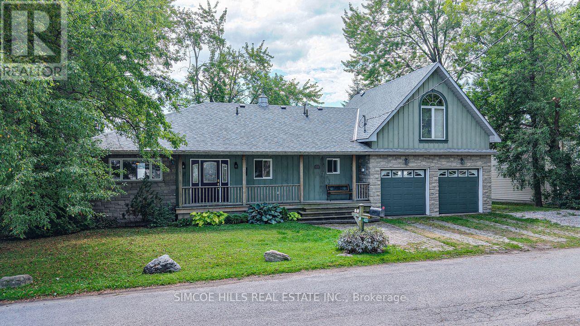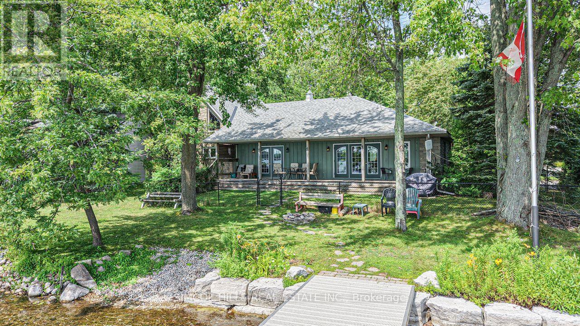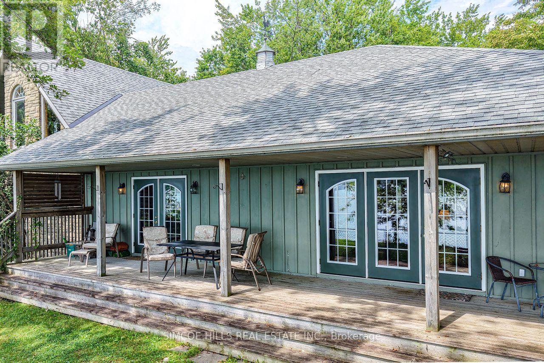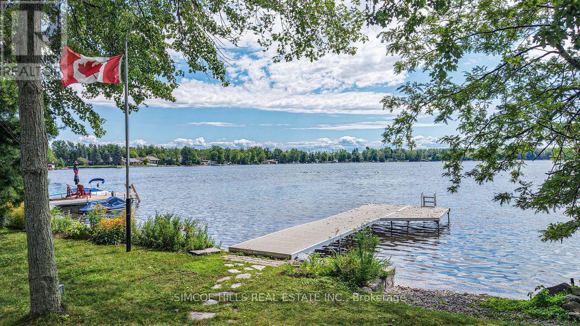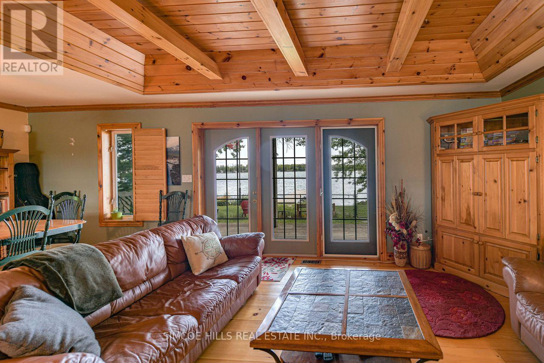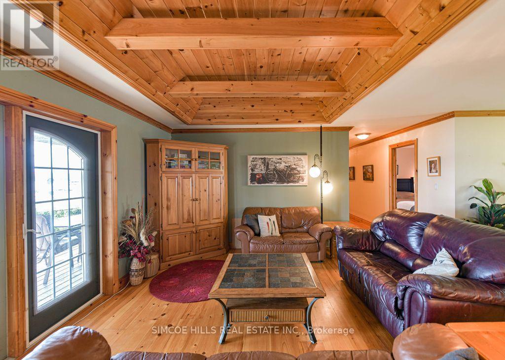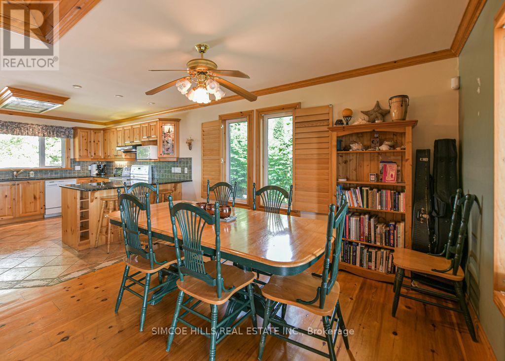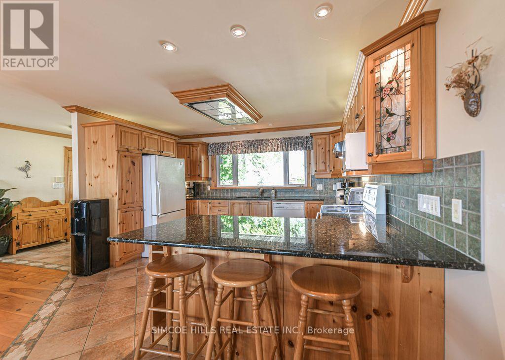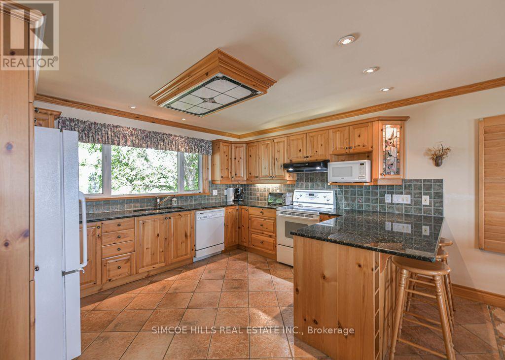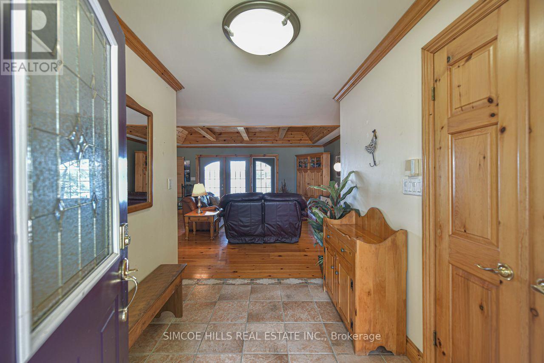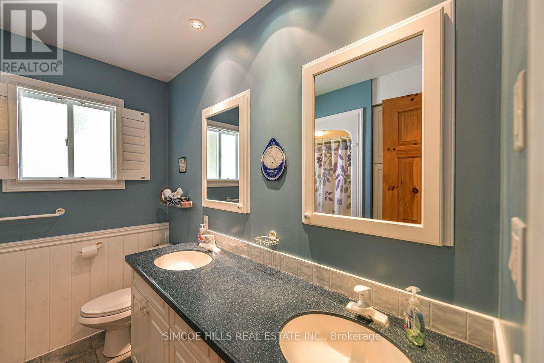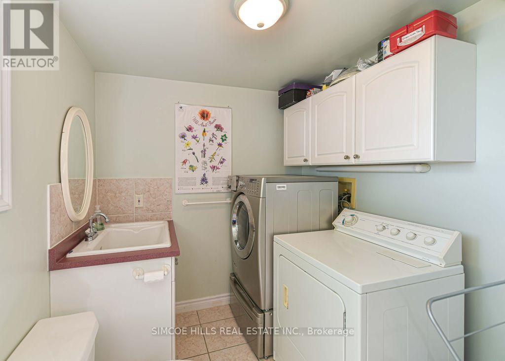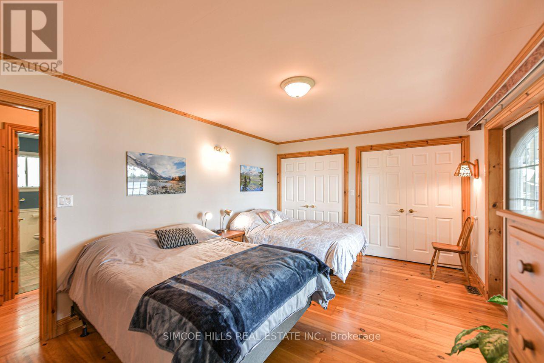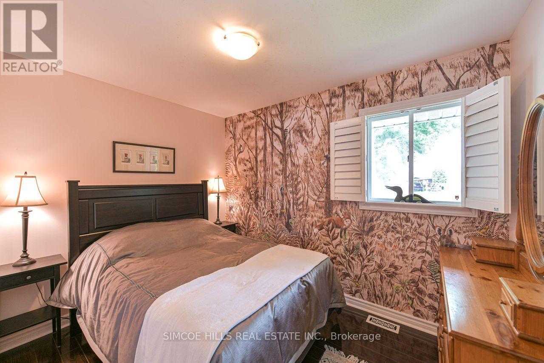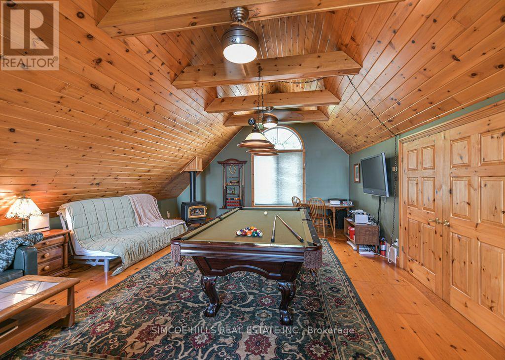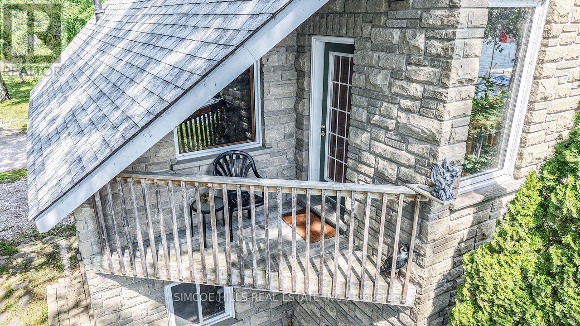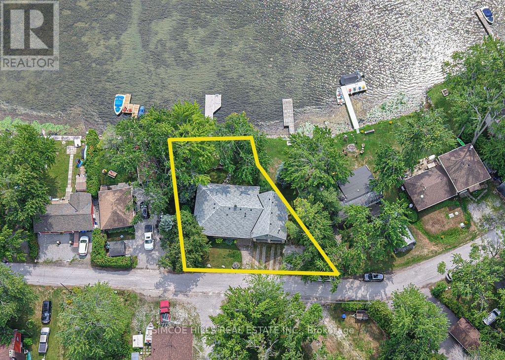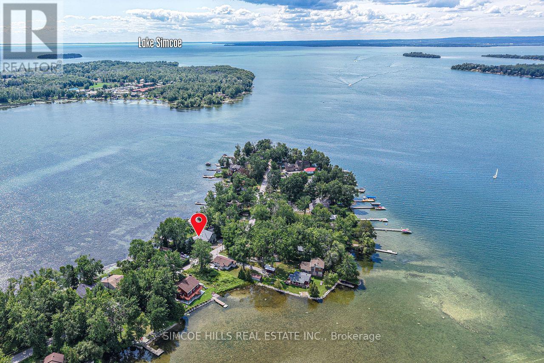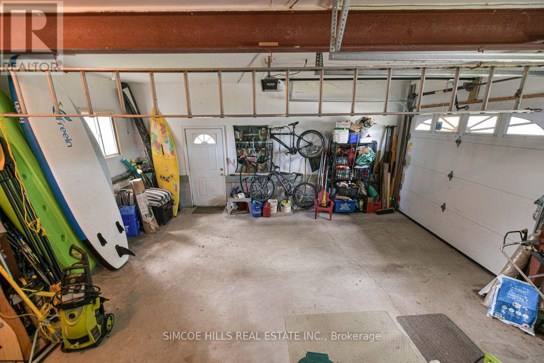2 Bedroom
2 Bathroom
1,500 - 2,000 ft2
Fireplace
Central Air Conditioning
Forced Air
Waterfront On Lake
$1,100,000
Lake Simcoe --1800 sf waterfront home with 60' frontage. Features incl: open concept kitchen/living/dining area with garden doors leading to large covered porch overlooking the water. Granite countertops, built in microwave, and breakfast bar, hardwood flooring, main floor laundry, spacious primary bedroom plus large recreation/games room. 2 covered porches--front and back--an attached double car garage with inside entry. Private setting, close to marina, parks, minutes to shopping and on school bus route. This move in ready home includes all furnishings too--easy year round or weekend living on the water! (id:50638)
Property Details
|
MLS® Number
|
S12363939 |
|
Property Type
|
Single Family |
|
Community Name
|
Rural Ramara |
|
Easement
|
Unknown |
|
Equipment Type
|
Propane Tank |
|
Features
|
Flat Site |
|
Parking Space Total
|
8 |
|
Rental Equipment Type
|
Propane Tank |
|
Structure
|
Dock |
|
View Type
|
Direct Water View |
|
Water Front Type
|
Waterfront On Lake |
Building
|
Bathroom Total
|
2 |
|
Bedrooms Above Ground
|
2 |
|
Bedrooms Total
|
2 |
|
Amenities
|
Fireplace(s) |
|
Basement Type
|
Crawl Space |
|
Construction Style Attachment
|
Detached |
|
Cooling Type
|
Central Air Conditioning |
|
Exterior Finish
|
Wood, Stone |
|
Fireplace Present
|
Yes |
|
Fireplace Total
|
1 |
|
Foundation Type
|
Block |
|
Heating Fuel
|
Propane |
|
Heating Type
|
Forced Air |
|
Stories Total
|
2 |
|
Size Interior
|
1,500 - 2,000 Ft2 |
|
Type
|
House |
Parking
Land
|
Access Type
|
Public Road, Private Docking |
|
Acreage
|
No |
|
Sewer
|
Holding Tank |
|
Size Depth
|
92 Ft |
|
Size Frontage
|
64 Ft ,10 In |
|
Size Irregular
|
64.9 X 92 Ft |
|
Size Total Text
|
64.9 X 92 Ft |
|
Zoning Description
|
Sr |
Rooms
| Level |
Type |
Length |
Width |
Dimensions |
|
Main Level |
Laundry Room |
2.3 m |
2.09 m |
2.3 m x 2.09 m |
|
Main Level |
Bathroom |
2.38 m |
2.62 m |
2.38 m x 2.62 m |
|
Main Level |
Bedroom |
5.05 m |
3.48 m |
5.05 m x 3.48 m |
|
Main Level |
Bedroom 2 |
3.5 m |
2.62 m |
3.5 m x 2.62 m |
|
Main Level |
Dining Room |
3.4 m |
3.91 m |
3.4 m x 3.91 m |
|
Main Level |
Kitchen |
4.16 m |
3.71 m |
4.16 m x 3.71 m |
|
Main Level |
Living Room |
4.04 m |
5.24 m |
4.04 m x 5.24 m |
|
Upper Level |
Recreational, Games Room |
5.36 m |
8.89 m |
5.36 m x 8.89 m |
Utilities
|
Cable
|
Available |
|
Electricity
|
Installed |
|
Wireless
|
Available |
|
Electricity Connected
|
Connected |
https://www.realtor.ca/real-estate/28776103/4283-plum-point-road-ramara-rural-ramara


