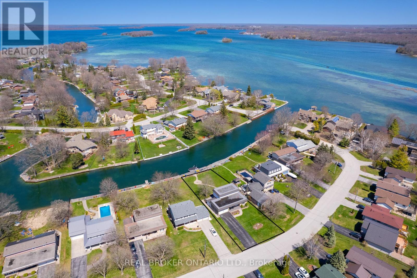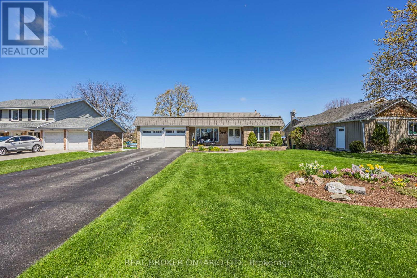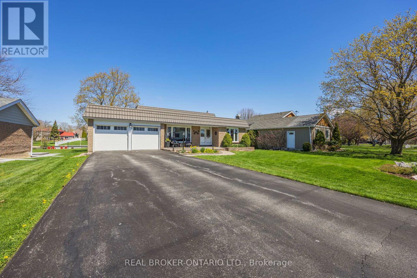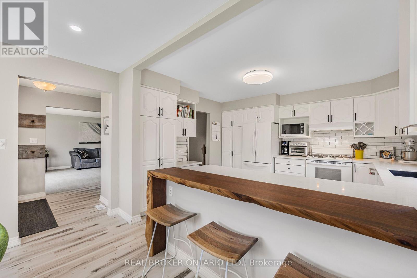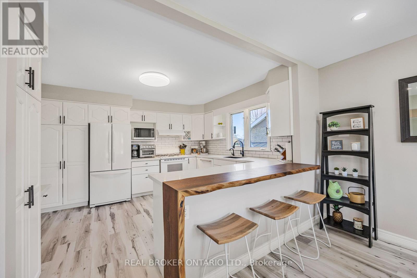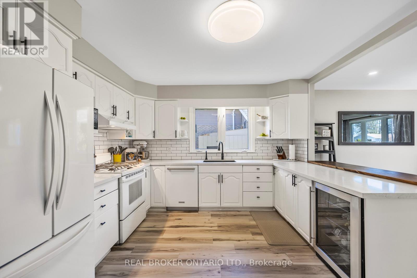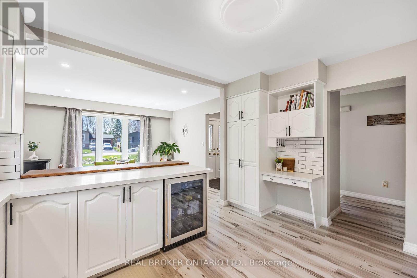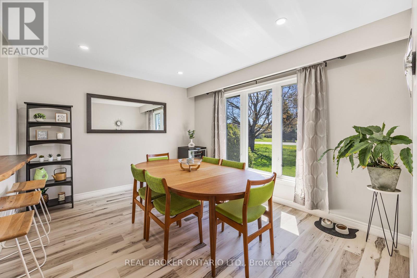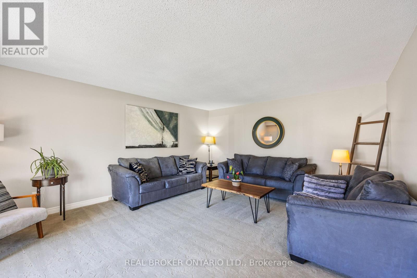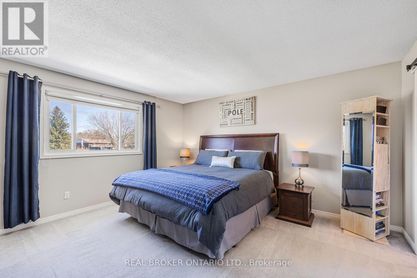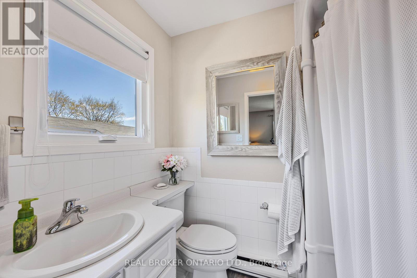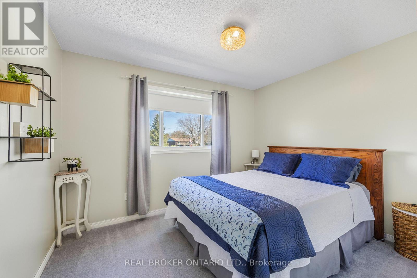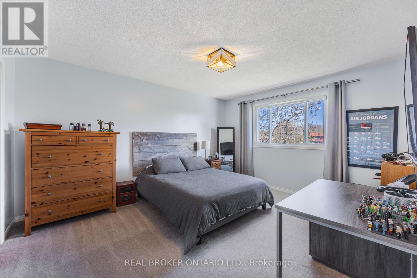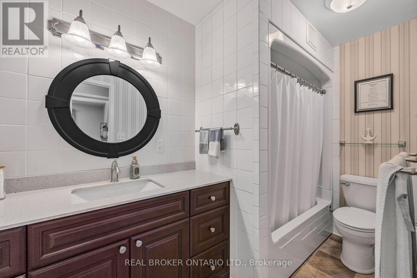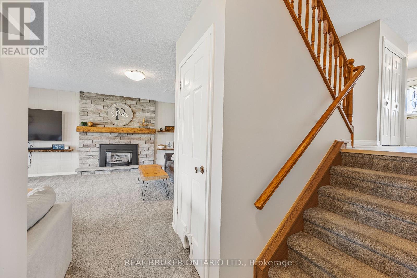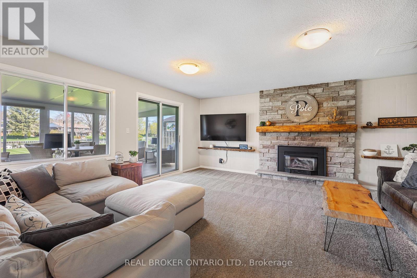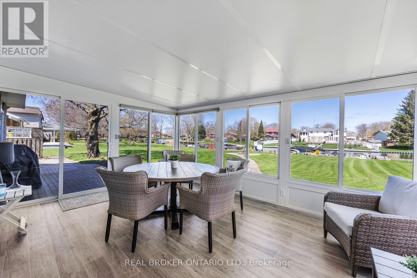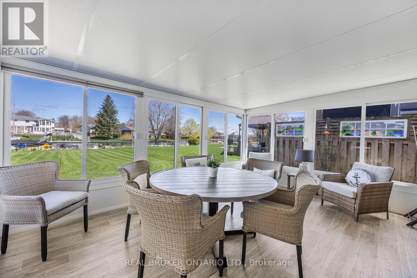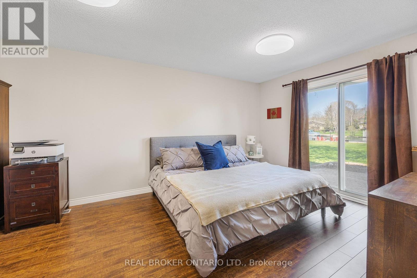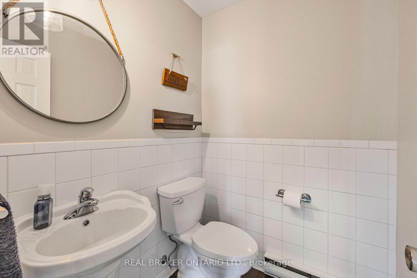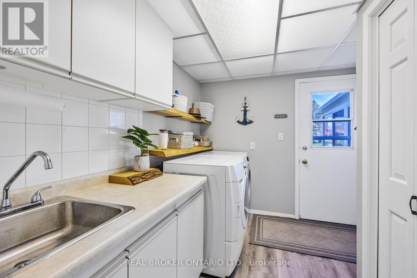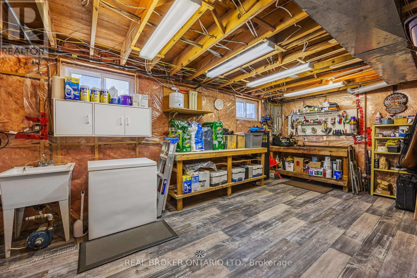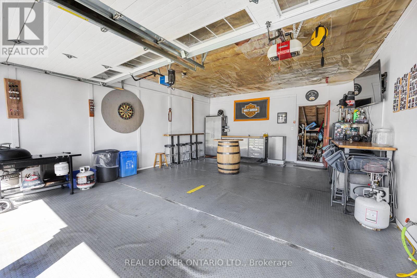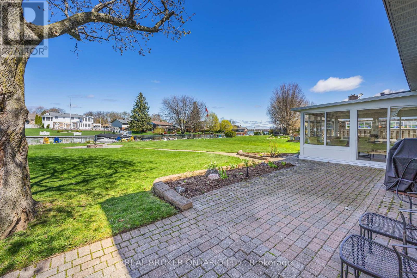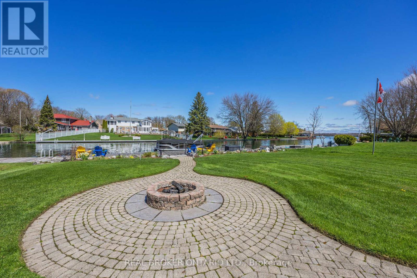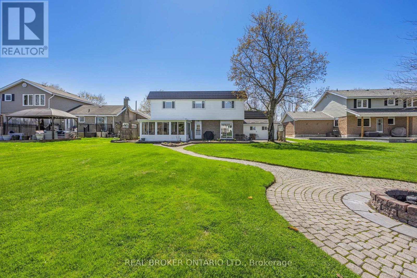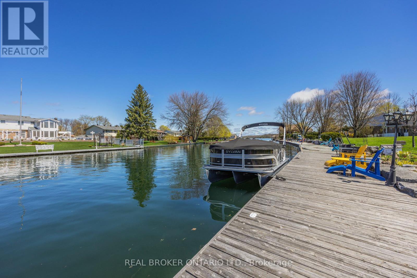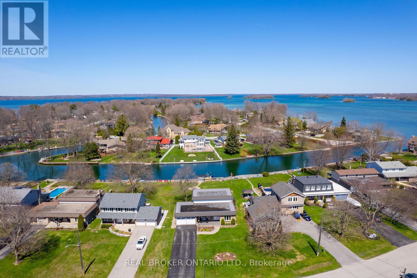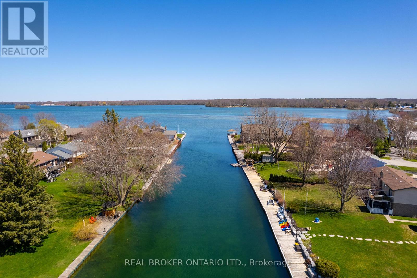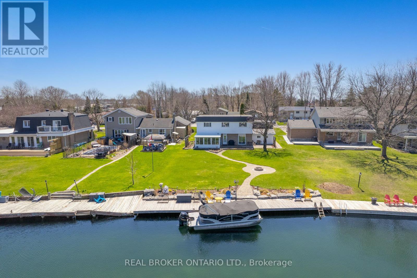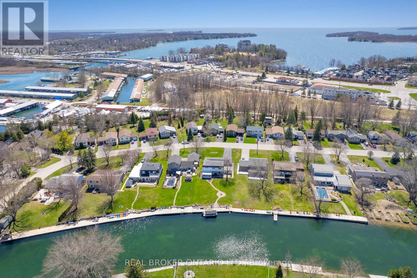4 Bedroom
3 Bathroom
Fireplace
Central Air Conditioning
Forced Air
Waterfront On Canal
Landscaped
$1,250,000
Welcome to Couchiching Point! This spectacular home is situated on the highly sought-after 100ft wide Dougall Canal, perfect for swimming, boating and the easiest possible access to all that Lake Couchiching and the Trent Severn Waterway has to offer! Enjoy your summer days and evenings at this meticulously maintained property with stunning gardens, beautiful views, your very own lakeside fire pit and a fully screened-in sunroom addition. This updated home is perfect for a family and perfect for those who like to entertain. The updated kitchen is a chef's dream and with multiple living rooms you'll have enough room for the whole family! This property is truly a show-stopper and a must-see! (id:50638)
Property Details
|
MLS® Number
|
S8308850 |
|
Property Type
|
Single Family |
|
Community Name
|
Orillia |
|
Amenities Near By
|
Beach, Marina, Park |
|
Features
|
Cul-de-sac, Flat Site |
|
Parking Space Total
|
8 |
|
Structure
|
Porch |
|
View Type
|
Direct Water View, View Of Water |
|
Water Front Type
|
Waterfront On Canal |
Building
|
Bathroom Total
|
3 |
|
Bedrooms Above Ground
|
3 |
|
Bedrooms Below Ground
|
1 |
|
Bedrooms Total
|
4 |
|
Appliances
|
Central Vacuum, Water Heater, Water Treatment, Blinds, Dishwasher, Dryer, Garage Door Opener, Refrigerator, Stove, Washer, Window Coverings, Wine Fridge |
|
Basement Development
|
Finished |
|
Basement Type
|
Crawl Space (finished) |
|
Construction Style Attachment
|
Detached |
|
Construction Style Split Level
|
Backsplit |
|
Cooling Type
|
Central Air Conditioning |
|
Exterior Finish
|
Aluminum Siding, Brick |
|
Fireplace Present
|
Yes |
|
Fireplace Total
|
1 |
|
Foundation Type
|
Block |
|
Heating Fuel
|
Natural Gas |
|
Heating Type
|
Forced Air |
|
Type
|
House |
|
Utility Water
|
Municipal Water |
Parking
Land
|
Access Type
|
Year-round Access, Private Docking |
|
Acreage
|
No |
|
Land Amenities
|
Beach, Marina, Park |
|
Landscape Features
|
Landscaped |
|
Sewer
|
Sanitary Sewer |
|
Size Irregular
|
73.62 X 211.25 Ft |
|
Size Total Text
|
73.62 X 211.25 Ft|under 1/2 Acre |
Rooms
| Level |
Type |
Length |
Width |
Dimensions |
|
Second Level |
Primary Bedroom |
4.42 m |
4.17 m |
4.42 m x 4.17 m |
|
Second Level |
Bedroom |
4.37 m |
3.73 m |
4.37 m x 3.73 m |
|
Second Level |
Bedroom |
3.35 m |
3.51 m |
3.35 m x 3.51 m |
|
Second Level |
Bathroom |
1.5 m |
3.2 m |
1.5 m x 3.2 m |
|
Second Level |
Bathroom |
1.52 m |
2.13 m |
1.52 m x 2.13 m |
|
Basement |
Workshop |
6.91 m |
3.84 m |
6.91 m x 3.84 m |
|
Lower Level |
Laundry Room |
2.74 m |
2.54 m |
2.74 m x 2.54 m |
|
Lower Level |
Family Room |
5.46 m |
5.16 m |
5.46 m x 5.16 m |
|
Lower Level |
Bathroom |
1.55 m |
1.5 m |
1.55 m x 1.5 m |
|
Lower Level |
Bedroom |
5.44 m |
3.43 m |
5.44 m x 3.43 m |
|
Main Level |
Kitchen |
7.09 m |
4.04 m |
7.09 m x 4.04 m |
|
Main Level |
Living Room |
5.74 m |
4.47 m |
5.74 m x 4.47 m |
https://www.realtor.ca/real-estate/26851764/444-mooney-crescent-orillia-orillia


