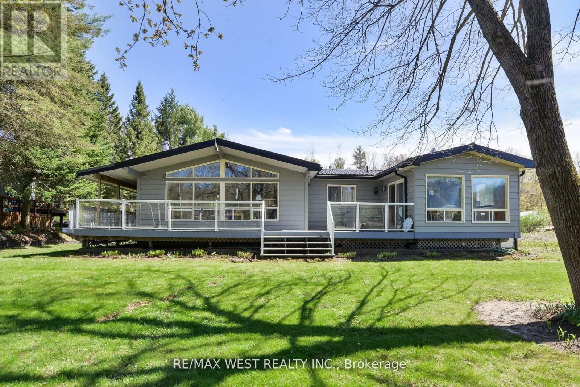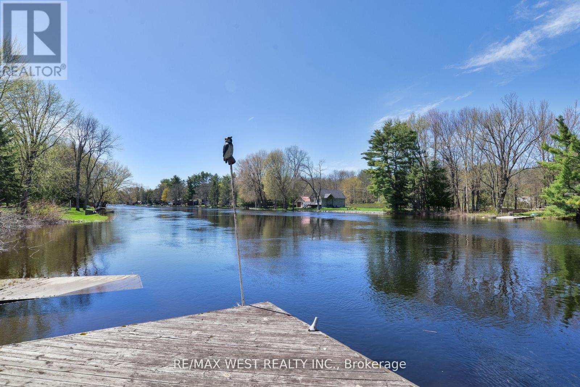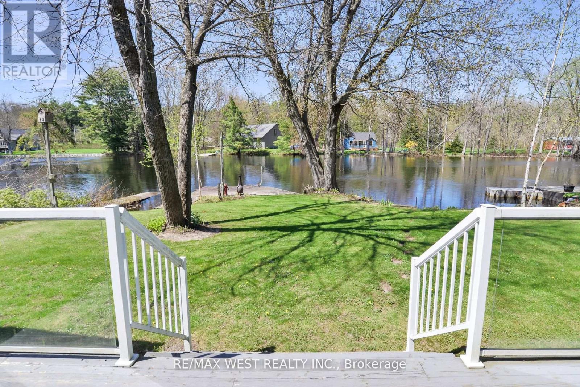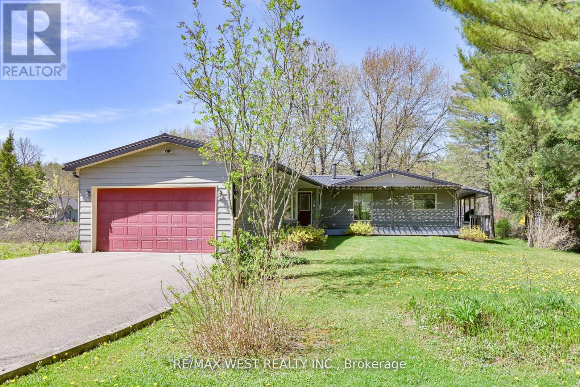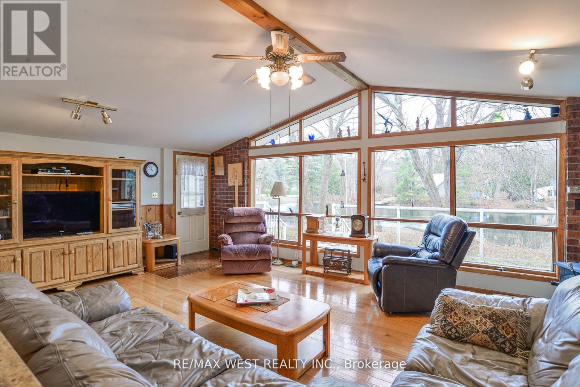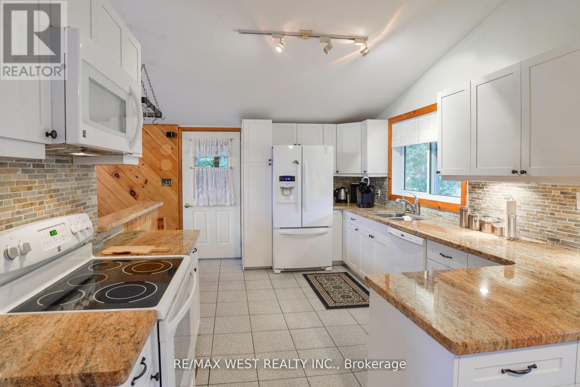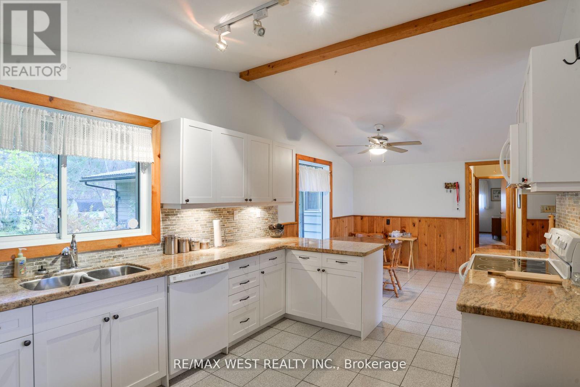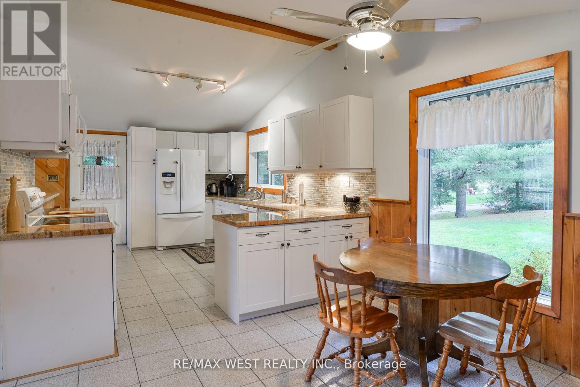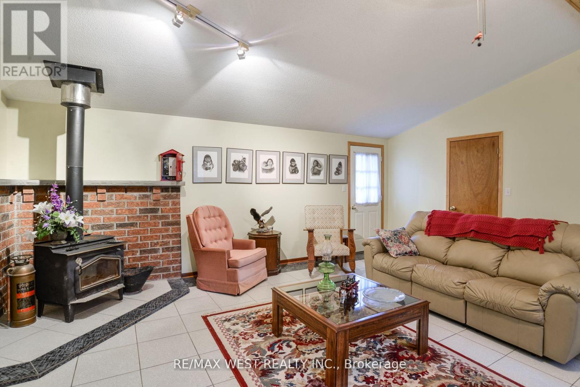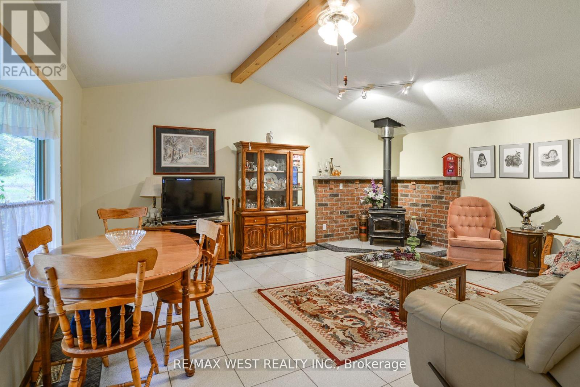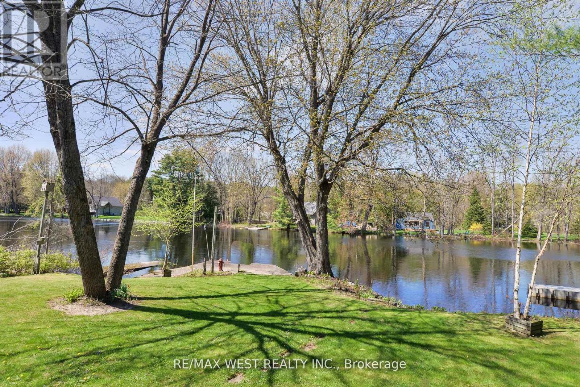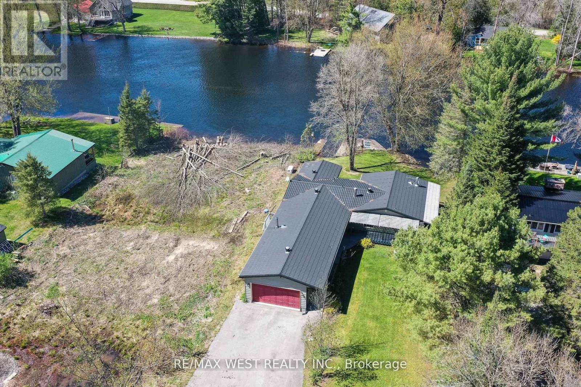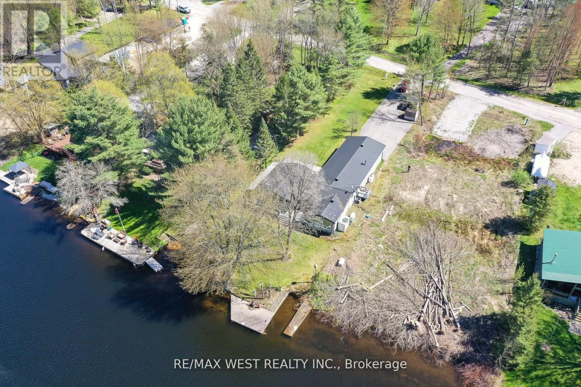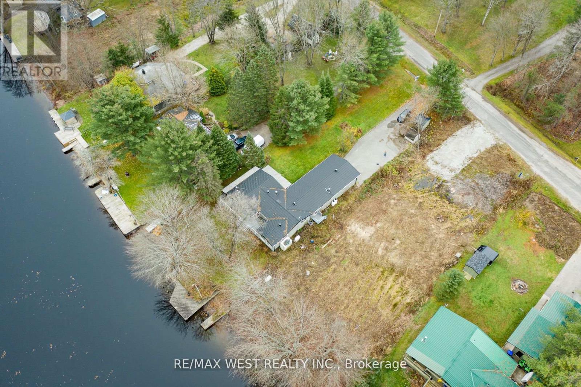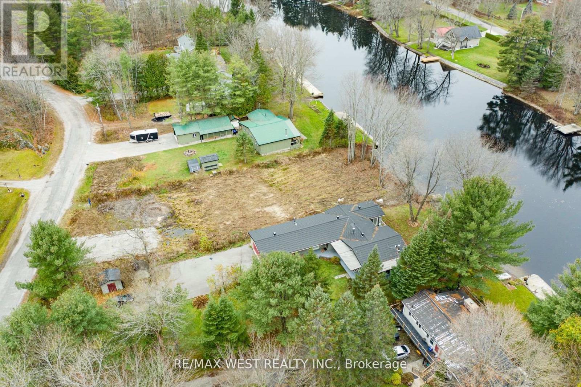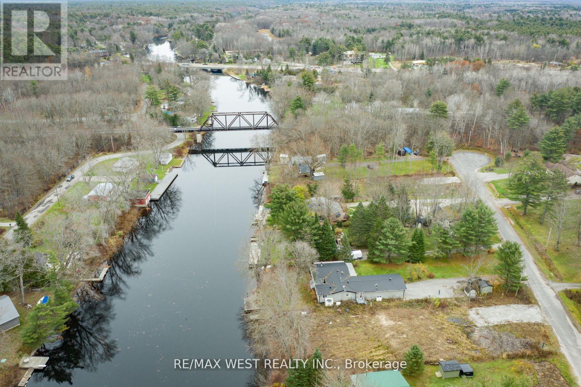3 Bedroom
2 Bathroom
Bungalow
Fireplace
Central Air Conditioning
Forced Air
Waterfront
Acreage
$989,000
Picturesque Riverfront Living On The Trent Severn Waterway In Peaceful Washago! Large Custom-Built 3 Bed, 2 Bath, Bungalow With Over 1600 Sq On A Oversized 80'x 235' Lot. Massive Wrap-Around Porch/patio. Renovated Eat-in Kitchen. 4 Season Sunroom W/Panoramic Views Of The Water. Massive Family Room W/Wood Stove & Separate Entrance. Large Family Room With Wood Fireplace + Unparalleled Views Of The Waterfront. Private Yard W/Mature Trees & Dock. Boat Almost Anywhere From This High Demand Location. Tranquil Living W/Municipal Water, Back Up Generator + A Metal Roof W/ice Shield! Vaulted Ceilings. Quiet Low Traffic Setting. Main Floor Laundry. Full Sized Partially Finished Basement Ready For Finishing. 8 Car Paved Driveway. Oversized Double Garage. Easy Hwy Access., 20 Min To Orillia, 90 Min To GTA 14 Minutes To Gravenhurst, Endless Potential. (id:50638)
Property Details
|
MLS® Number
|
S8320044 |
|
Property Type
|
Agriculture |
|
Community Name
|
Rural Severn |
|
Farm Type
|
Farm |
|
Parking Space Total
|
10 |
|
Water Front Type
|
Waterfront |
Building
|
Bathroom Total
|
2 |
|
Bedrooms Above Ground
|
3 |
|
Bedrooms Total
|
3 |
|
Architectural Style
|
Bungalow |
|
Basement Type
|
Full |
|
Cooling Type
|
Central Air Conditioning |
|
Exterior Finish
|
Wood |
|
Fireplace Present
|
Yes |
|
Heating Fuel
|
Propane |
|
Heating Type
|
Forced Air |
|
Stories Total
|
1 |
|
Utility Water
|
Municipal Water |
Parking
Land
|
Acreage
|
Yes |
|
Sewer
|
Septic System |
|
Size Irregular
|
82 X 235 Ft |
|
Size Total Text
|
82 X 235 Ft|5 - 9.99 Acres |
Rooms
| Level |
Type |
Length |
Width |
Dimensions |
|
Main Level |
Kitchen |
4.22 m |
3.15 m |
4.22 m x 3.15 m |
|
Main Level |
Laundry Room |
|
|
Measurements not available |
|
Main Level |
Living Room |
7.06 m |
5.69 m |
7.06 m x 5.69 m |
|
Main Level |
Family Room |
6.98 m |
4.37 m |
6.98 m x 4.37 m |
|
Main Level |
Dining Room |
3.28 m |
2.84 m |
3.28 m x 2.84 m |
|
Main Level |
Primary Bedroom |
4.32 m |
3.15 m |
4.32 m x 3.15 m |
|
Main Level |
Bedroom |
3.33 m |
3.17 m |
3.33 m x 3.17 m |
|
Main Level |
Bedroom |
3.25 m |
3.15 m |
3.25 m x 3.15 m |
|
Main Level |
Sunroom |
3.91 m |
3.45 m |
3.91 m x 3.45 m |
|
Main Level |
Bathroom |
|
|
Measurements not available |
|
Main Level |
Bathroom |
|
|
Measurements not available |
Utilities
|
Sewer
|
Available |
|
Cable
|
Available |
https://www.realtor.ca/real-estate/26867192/4594-trent-trail-severn-rural-severn


