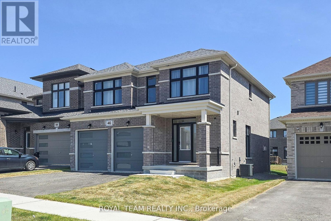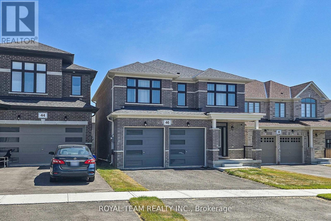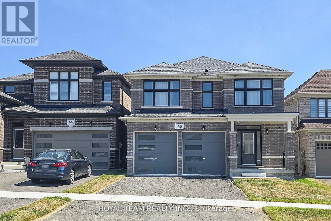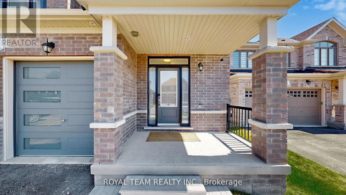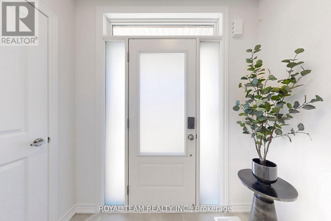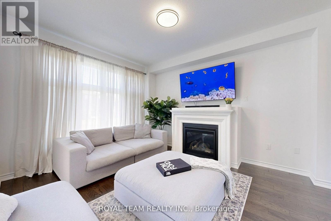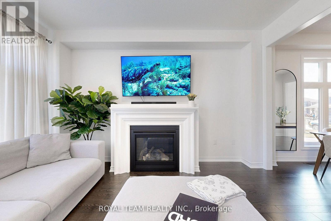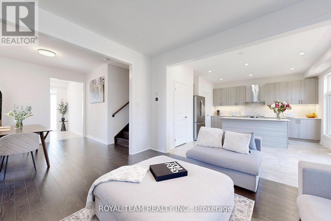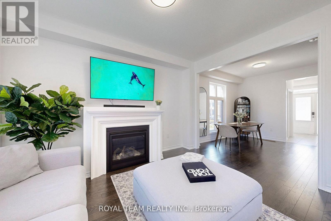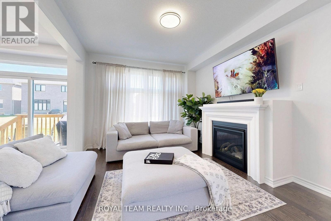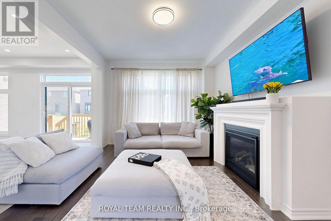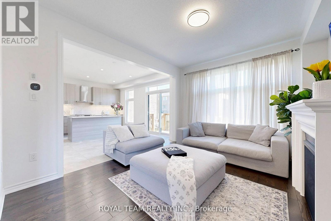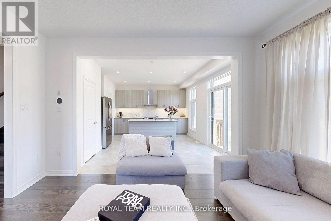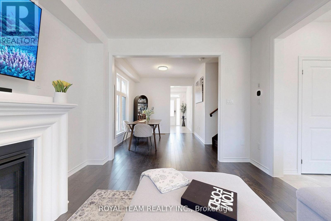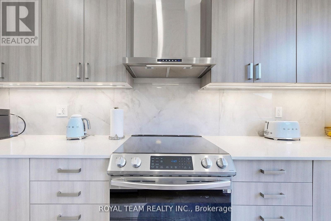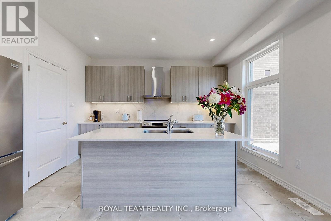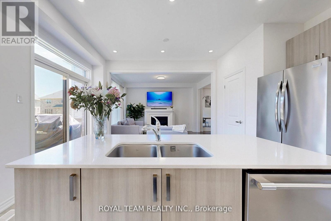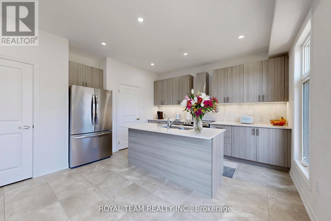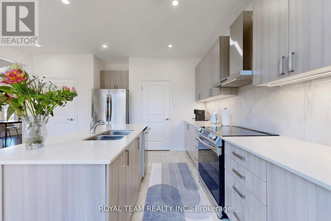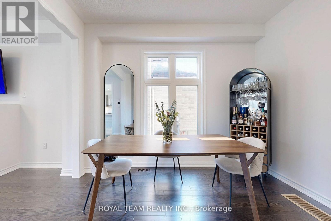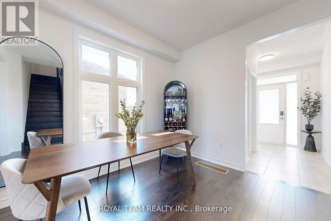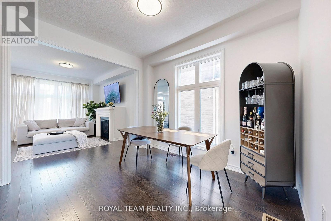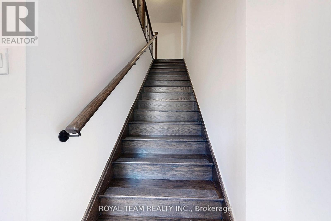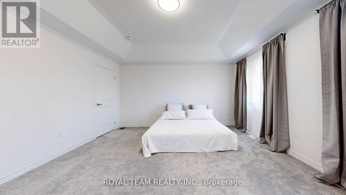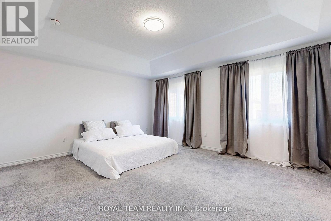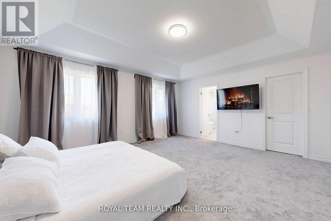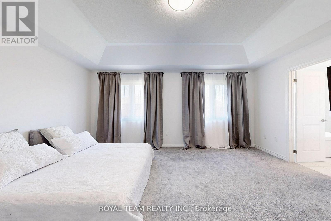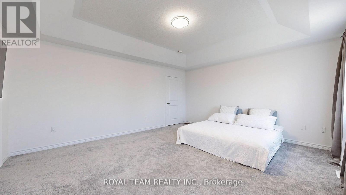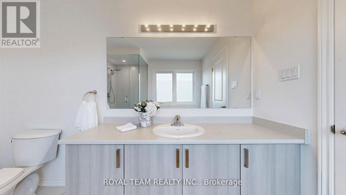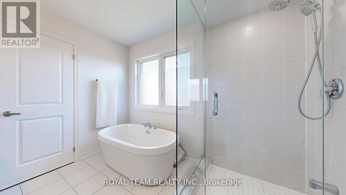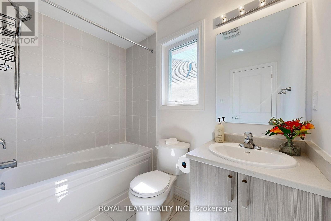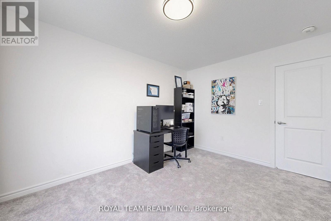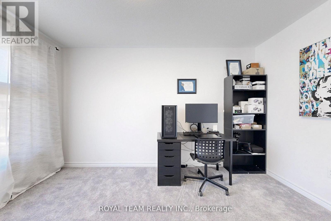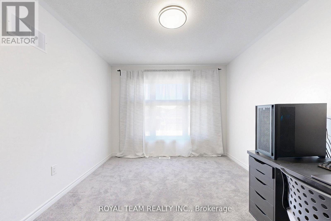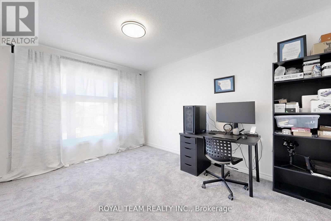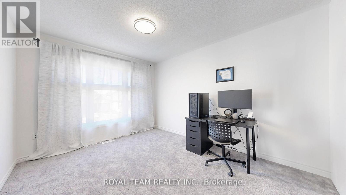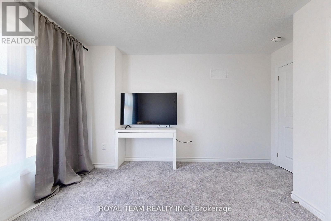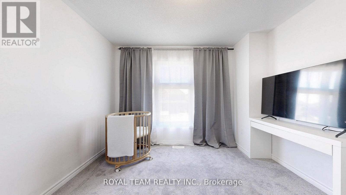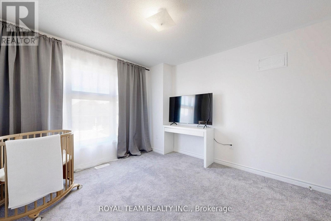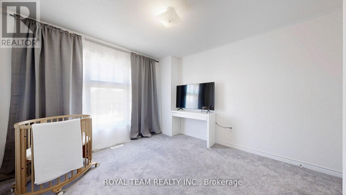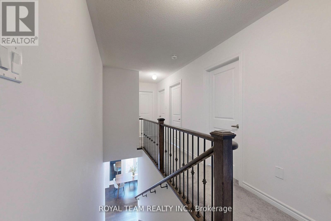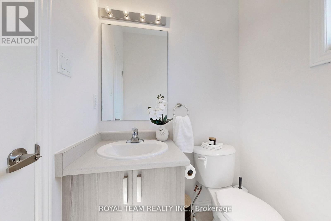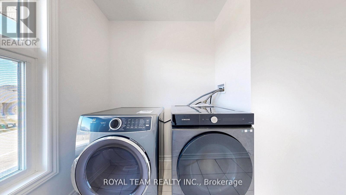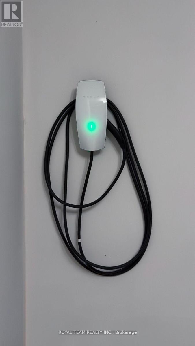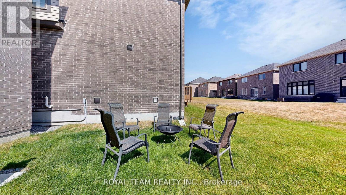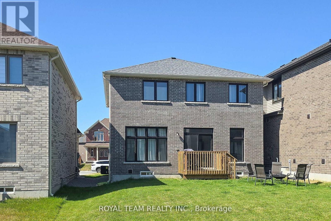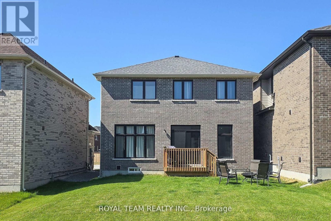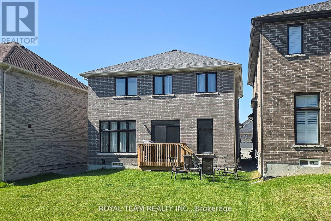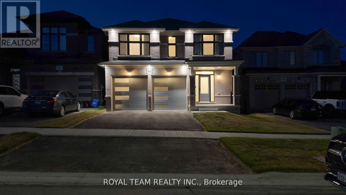3 Bedroom
3 Bathroom
1,500 - 2,000 ft2
Fireplace
Central Air Conditioning
Forced Air
$889,000
Dreaming of living near a lake? This is a rare opportunity to enjoy life in Sutton, near Lake Simcoe. Welcome to this absolutely unique, light-filled three-bedroom home! The bright,modern-design kitchen features custom cabinets, a double stainless steel sink, granite countertops, a stylish backsplash, stainless steel appliances, ceramic flooring, and a separate pantry. The breakfast area opens onto a sunlit deck and includes a breakfast bar,flowing seamlessly into the living area. A large gas fireplace and a beautiful picture window overlooking the backyard make this space especially inviting for cozy family evenings. Open Concept Dining Area With Large Window. The Master Bedroom With 5 PC Ensuite Washroom feature quality vanity cabinets, beautiful countertops, freestanding tub in the master washroom.Large Walk-In Closet. 9 ceilings on the main floor and 8 ceilings on the second floor,upgraded ceramic tiles and hardwood flooring (main floor). Smoke and carbon monoxide detectors. Electric Car Charger. (id:50638)
Property Details
|
MLS® Number
|
N12447393 |
|
Property Type
|
Single Family |
|
Community Name
|
Sutton & Jackson's Point |
|
Amenities Near By
|
Park |
|
Equipment Type
|
Water Heater |
|
Features
|
Lighting |
|
Parking Space Total
|
4 |
|
Rental Equipment Type
|
Water Heater |
|
Structure
|
Deck |
Building
|
Bathroom Total
|
3 |
|
Bedrooms Above Ground
|
3 |
|
Bedrooms Total
|
3 |
|
Age
|
0 To 5 Years |
|
Amenities
|
Fireplace(s) |
|
Appliances
|
Garage Door Opener Remote(s), Dishwasher, Dryer, Hood Fan, Stove, Washer, Refrigerator |
|
Basement Features
|
Separate Entrance |
|
Basement Type
|
Full |
|
Construction Style Attachment
|
Detached |
|
Cooling Type
|
Central Air Conditioning |
|
Exterior Finish
|
Brick |
|
Fire Protection
|
Smoke Detectors |
|
Fireplace Present
|
Yes |
|
Fireplace Total
|
1 |
|
Flooring Type
|
Ceramic, Hardwood, Carpeted |
|
Foundation Type
|
Brick |
|
Half Bath Total
|
1 |
|
Heating Fuel
|
Natural Gas |
|
Heating Type
|
Forced Air |
|
Stories Total
|
2 |
|
Size Interior
|
1,500 - 2,000 Ft2 |
|
Type
|
House |
|
Utility Water
|
Municipal Water |
Parking
Land
|
Acreage
|
No |
|
Land Amenities
|
Park |
|
Sewer
|
Sanitary Sewer |
|
Size Depth
|
105 Ft |
|
Size Frontage
|
36 Ft ,1 In |
|
Size Irregular
|
36.1 X 105 Ft |
|
Size Total Text
|
36.1 X 105 Ft |
|
Surface Water
|
Lake/pond |
|
Zoning Description
|
Residential |
Rooms
| Level |
Type |
Length |
Width |
Dimensions |
|
Second Level |
Primary Bedroom |
4.57 m |
5.18 m |
4.57 m x 5.18 m |
|
Second Level |
Bedroom 2 |
3.17 m |
3.96 m |
3.17 m x 3.96 m |
|
Second Level |
Bedroom 3 |
3.36 m |
3.36 m |
3.36 m x 3.36 m |
|
Main Level |
Kitchen |
2.62 m |
3.96 m |
2.62 m x 3.96 m |
|
Main Level |
Eating Area |
2.44 m |
3.9 m |
2.44 m x 3.9 m |
|
Main Level |
Living Room |
3.54 m |
4.27 m |
3.54 m x 4.27 m |
|
Main Level |
Dining Room |
3.23 m |
3.35 m |
3.23 m x 3.35 m |
Utilities
|
Cable
|
Available |
|
Electricity
|
Installed |
|
Sewer
|
Installed |
https://www.realtor.ca/real-estate/28956919/46-ainslie-hill-crescent-georgina-sutton-jacksons-point-sutton-jacksons-point


