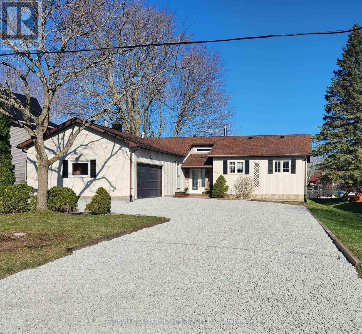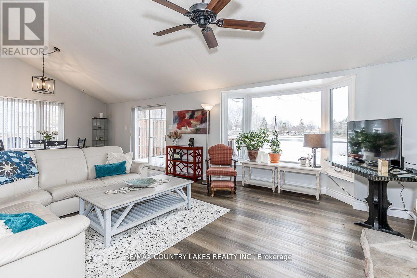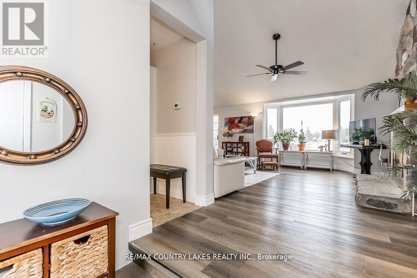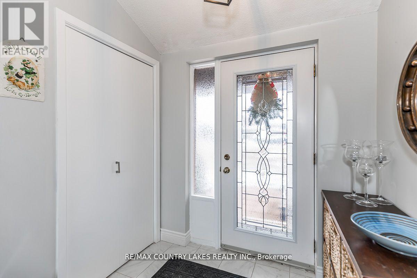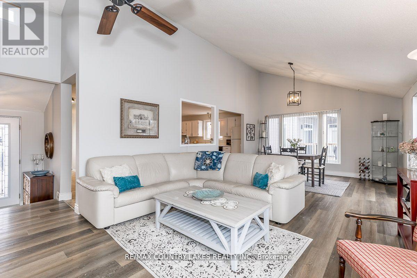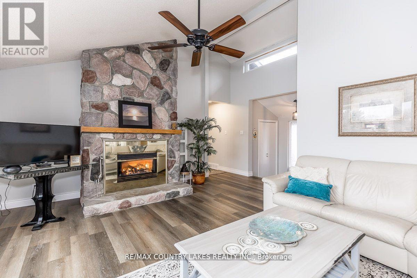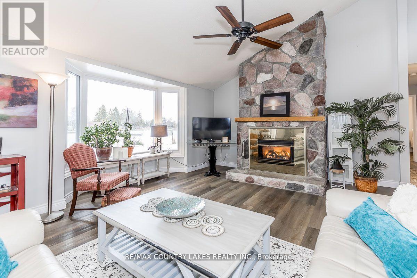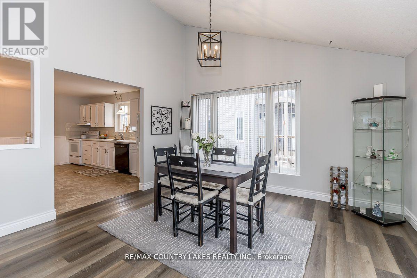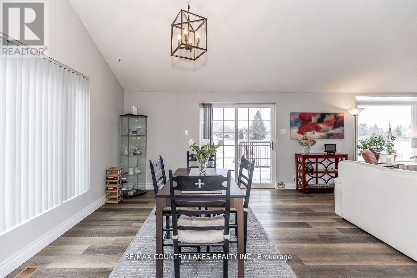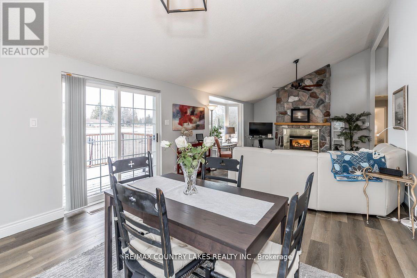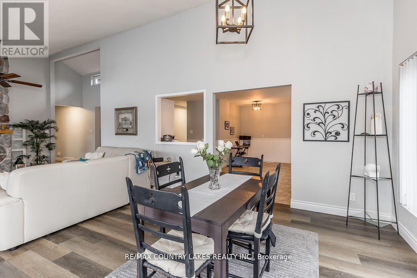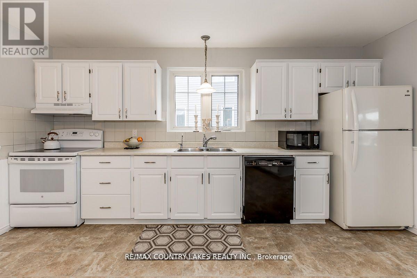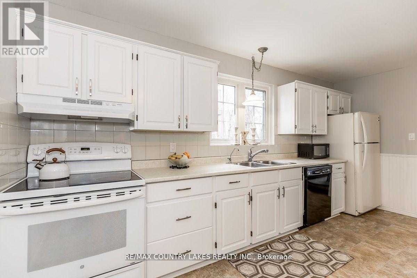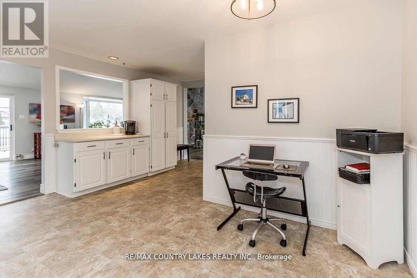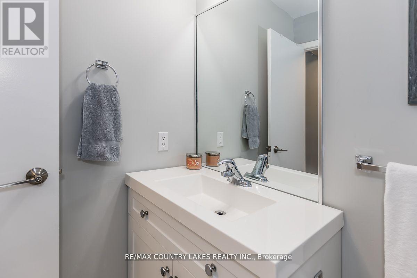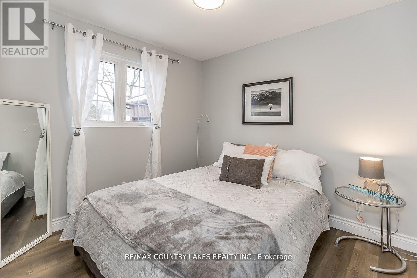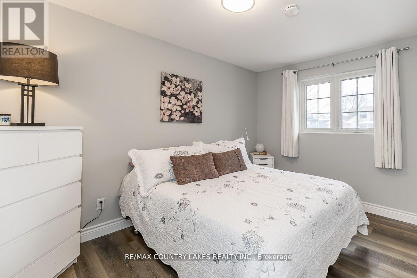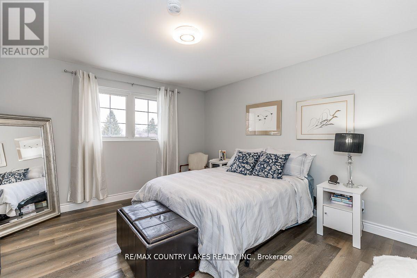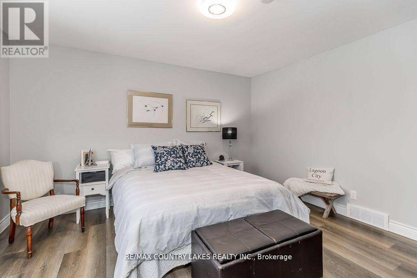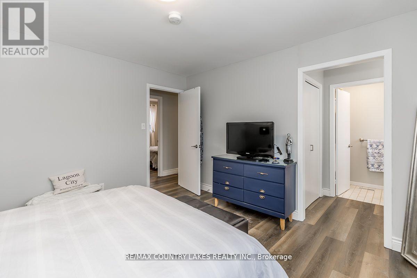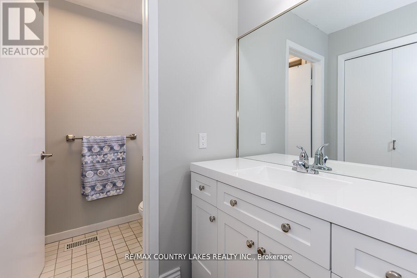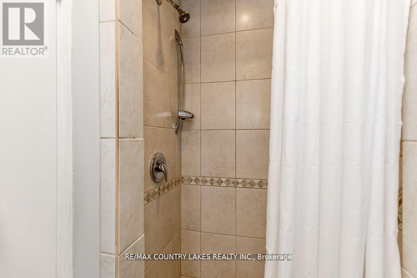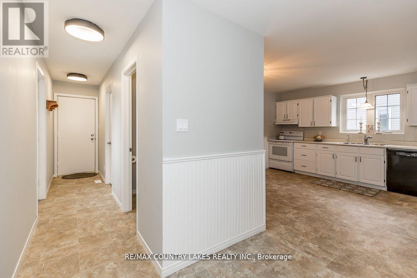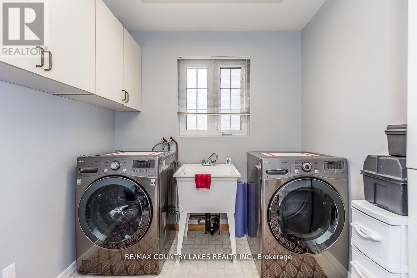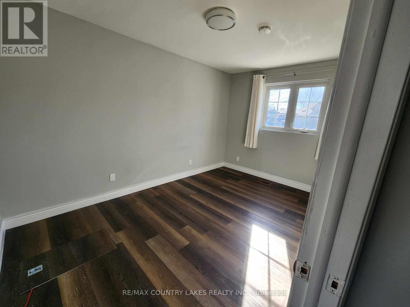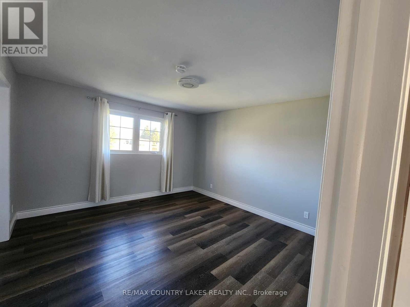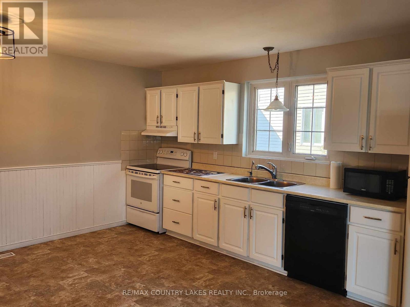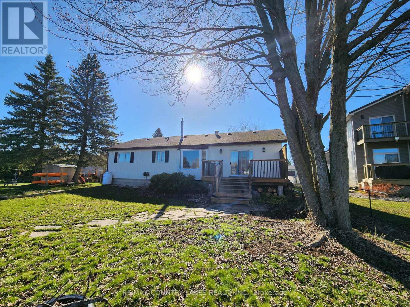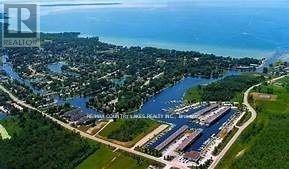3 Bedroom
3 Bathroom
Bungalow
Fireplace
Central Air Conditioning
Forced Air
Waterfront
$954,000
This Direct Waterfront Bungalow Is Waiting For You. Newly painted exterior, newly graveled driveway. This Home Offers 1800 sq ft Of Open Concept, Large Living, Dining and Kitchen For Welcoming Entertaining. Professionally Painted Throughout, All New Bathroom Vanities, Laminate Flooring, Extra Large Laundry Room, Three Beds, 2.5 Bath. Walk Out to Your Back Deck Overlooking The Water. Enjoy The Local Amenities, 2 Private Beaches, Parks, Swimming, Boating, Fishing, Walking Trails Through Nature. A Large Double Heated/Insulated Garage For Your Toys or Workshop. Local Resort With Dining, Overnight stays And A Stunning Patio On The Water To View The Boats Going By. 4 Seasons of Enjoyment in This Waterfront Community. **** EXTRAS **** Large Lot, Open Concept, Waterfront, Back Deck, Parking for 7, Double Heated Garage. Exterior newly painted. (id:50638)
Property Details
|
MLS® Number
|
S8273476 |
|
Property Type
|
Single Family |
|
Community Name
|
Brechin |
|
Parking Space Total
|
7 |
|
View Type
|
Direct Water View |
|
Water Front Type
|
Waterfront |
Building
|
Bathroom Total
|
3 |
|
Bedrooms Above Ground
|
3 |
|
Bedrooms Total
|
3 |
|
Appliances
|
Central Vacuum |
|
Architectural Style
|
Bungalow |
|
Basement Type
|
Crawl Space |
|
Construction Style Attachment
|
Detached |
|
Cooling Type
|
Central Air Conditioning |
|
Exterior Finish
|
Stone, Wood |
|
Fireplace Present
|
Yes |
|
Foundation Type
|
Wood/piers |
|
Heating Fuel
|
Propane |
|
Heating Type
|
Forced Air |
|
Stories Total
|
1 |
|
Type
|
House |
|
Utility Water
|
Municipal Water |
Parking
Land
|
Access Type
|
Year-round Access, Private Docking |
|
Acreage
|
No |
|
Sewer
|
Sanitary Sewer |
|
Size Irregular
|
60 X 203 Ft |
|
Size Total Text
|
60 X 203 Ft|under 1/2 Acre |
Rooms
| Level |
Type |
Length |
Width |
Dimensions |
|
Main Level |
Living Room |
9.14 m |
4.11 m |
9.14 m x 4.11 m |
|
Main Level |
Dining Room |
9.14 m |
4.11 m |
9.14 m x 4.11 m |
|
Main Level |
Kitchen |
4.75 m |
3.84 m |
4.75 m x 3.84 m |
|
Main Level |
Primary Bedroom |
4.08 m |
3.84 m |
4.08 m x 3.84 m |
|
Main Level |
Bedroom 2 |
2.77 m |
2.8 m |
2.77 m x 2.8 m |
|
Main Level |
Bedroom 3 |
2.77 m |
2.5 m |
2.77 m x 2.5 m |
|
Main Level |
Laundry Room |
4.69 m |
2.13 m |
4.69 m x 2.13 m |
Utilities
https://www.realtor.ca/real-estate/26805993/47-turtle-path-ramara-brechin


