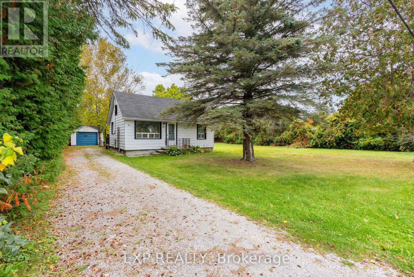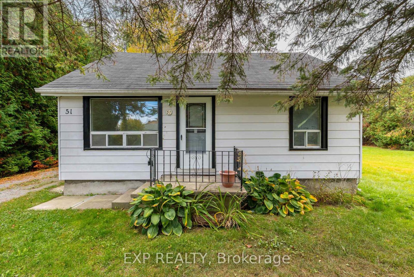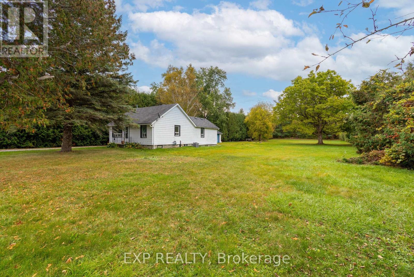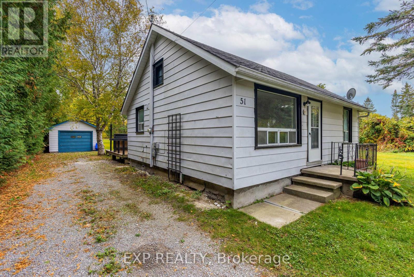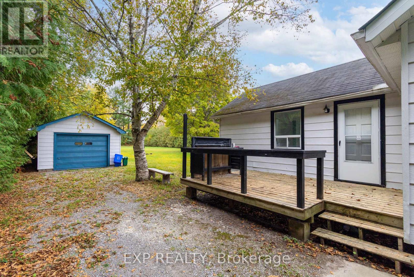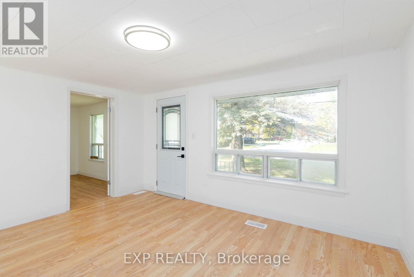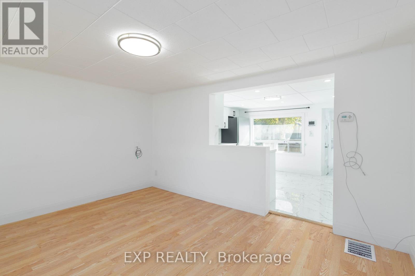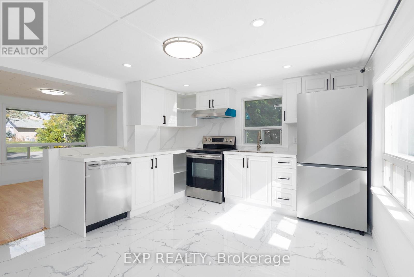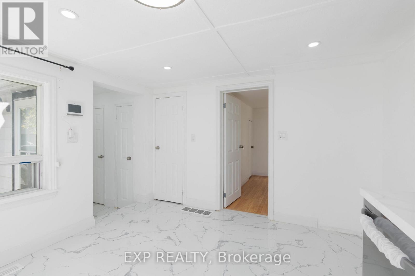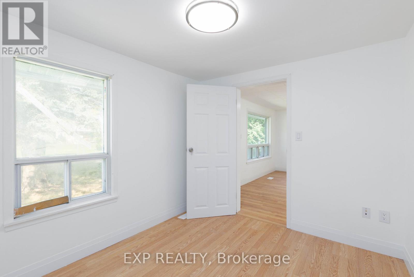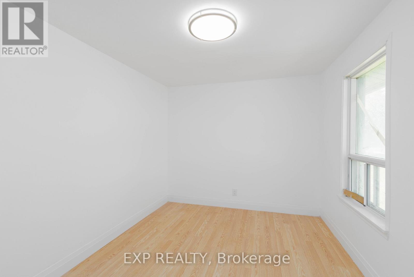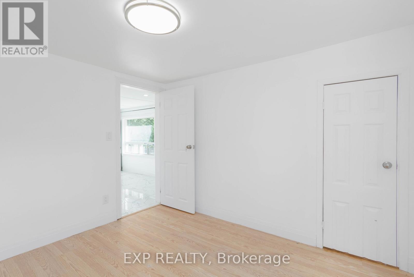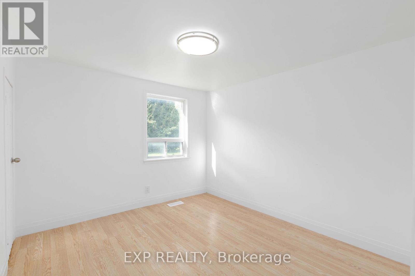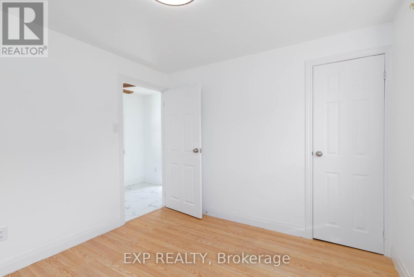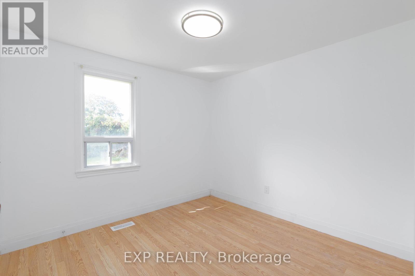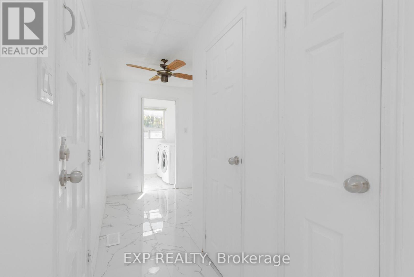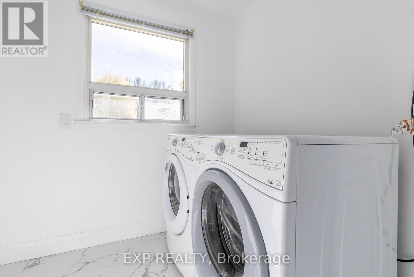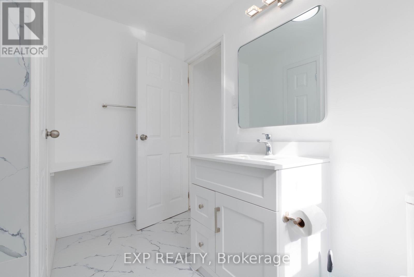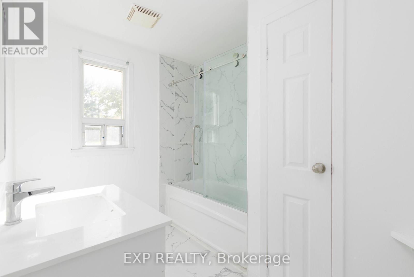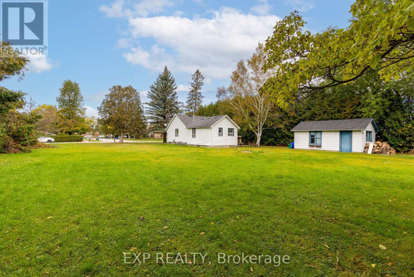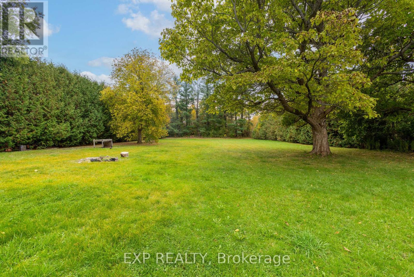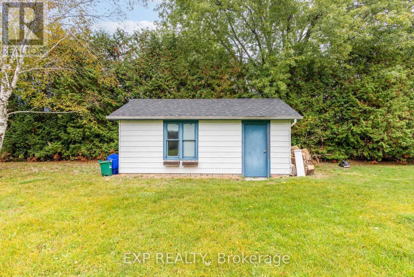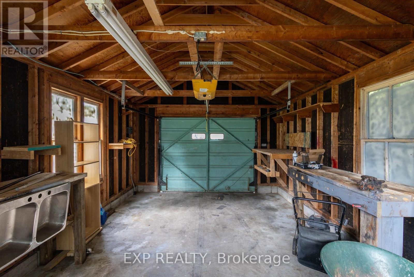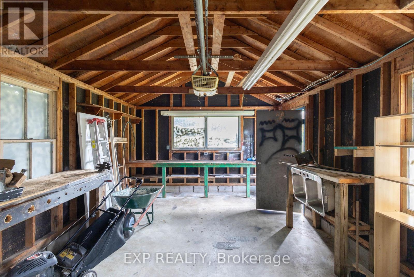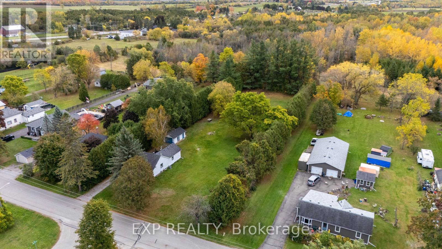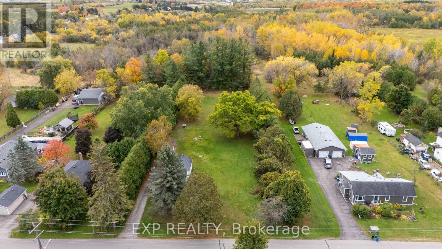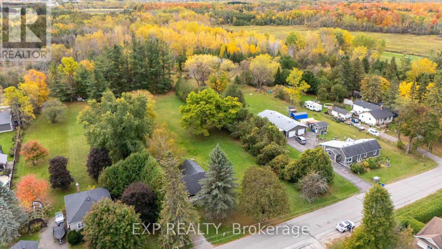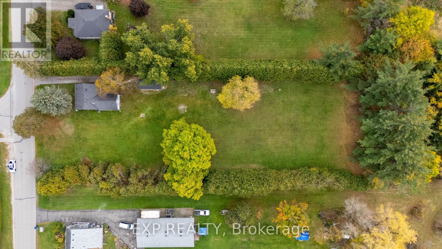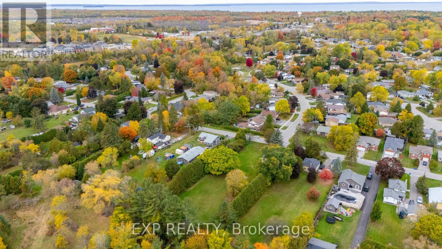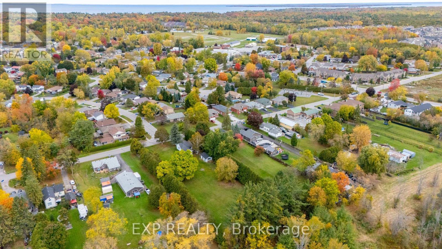3 Bedroom
1 Bathroom
700 - 1,100 ft2
Bungalow
Central Air Conditioning
Forced Air
$2,500 Monthly
Located On A Quiet Dead-End Street In Downtown Sutton, This 3-Bedroom Bungalow Sits On A Large, Private, Hedged Lot. Featuring An Updated Kitchen With Brand-New Stainless-Steel Appliances Including Fridge, Rangehood, And Dishwasher, Along With A Beautifully Updated Bathroom and Laundry Room (2025). Everything On One Level For Easy Living, Plus A Part Basement Perfect For Storage. Relax On The Back Deck And Enjoy The Peaceful, Tree-Lined Setting. A Detached Garage With Hydro Provides Extra Space And Versatility. Steps To Schools, Shops, And Amenities, Less Than 1 Minute To Hwy 48 And Only 15 Minutes To Hwy 404. High-Speed Cable/Internet Available. (id:50638)
Property Details
|
MLS® Number
|
N12467528 |
|
Property Type
|
Single Family |
|
Community Name
|
Sutton & Jackson's Point |
|
Amenities Near By
|
Park, Public Transit, Schools |
|
Community Features
|
School Bus |
|
Features
|
Carpet Free, In Suite Laundry |
|
Parking Space Total
|
4 |
|
Structure
|
Deck |
Building
|
Bathroom Total
|
1 |
|
Bedrooms Above Ground
|
3 |
|
Bedrooms Total
|
3 |
|
Appliances
|
Water Heater, Dishwasher, Dryer, Stove, Washer, Refrigerator |
|
Architectural Style
|
Bungalow |
|
Basement Type
|
Partial |
|
Construction Style Attachment
|
Detached |
|
Cooling Type
|
Central Air Conditioning |
|
Exterior Finish
|
Vinyl Siding |
|
Flooring Type
|
Tile, Laminate |
|
Foundation Type
|
Concrete |
|
Heating Fuel
|
Natural Gas |
|
Heating Type
|
Forced Air |
|
Stories Total
|
1 |
|
Size Interior
|
700 - 1,100 Ft2 |
|
Type
|
House |
|
Utility Water
|
Municipal Water |
Parking
Land
|
Acreage
|
No |
|
Land Amenities
|
Park, Public Transit, Schools |
|
Sewer
|
Sanitary Sewer |
|
Size Depth
|
367 Ft ,7 In |
|
Size Frontage
|
118 Ft ,9 In |
|
Size Irregular
|
118.8 X 367.6 Ft |
|
Size Total Text
|
118.8 X 367.6 Ft |
|
Surface Water
|
Lake/pond |
Rooms
| Level |
Type |
Length |
Width |
Dimensions |
|
Main Level |
Kitchen |
3.45 m |
4.2 m |
3.45 m x 4.2 m |
|
Main Level |
Living Room |
4.18 m |
3.31 m |
4.18 m x 3.31 m |
|
Main Level |
Primary Bedroom |
3.15 m |
2.91 m |
3.15 m x 2.91 m |
|
Main Level |
Bedroom 2 |
3.16 m |
2.58 m |
3.16 m x 2.58 m |
|
Main Level |
Bedroom 3 |
2.87 m |
2.95 m |
2.87 m x 2.95 m |
|
Main Level |
Laundry Room |
2.2 m |
1.86 m |
2.2 m x 1.86 m |
Utilities
|
Cable
|
Available |
|
Electricity
|
Installed |
|
Sewer
|
Installed |
https://www.realtor.ca/real-estate/29000979/51-burke-street-georgina-sutton-jacksons-point-sutton-jacksons-point


