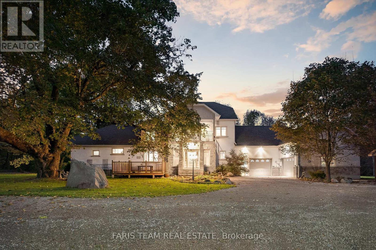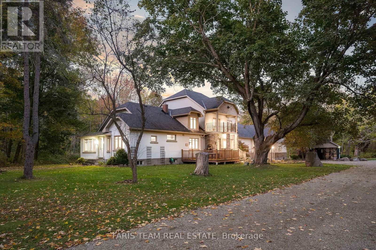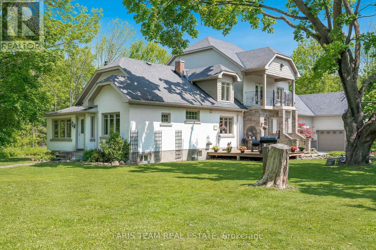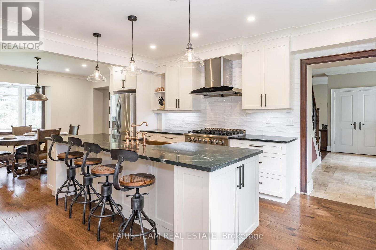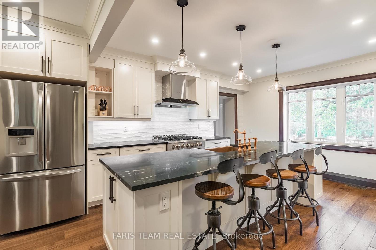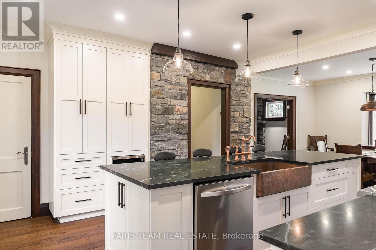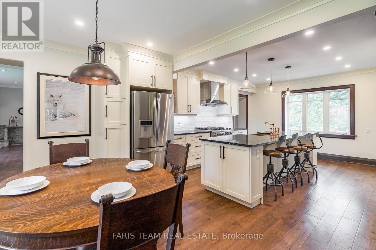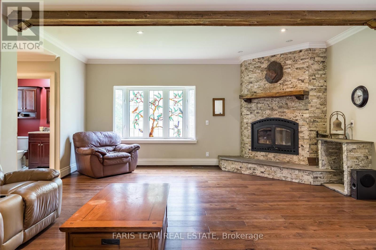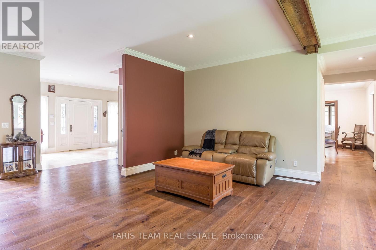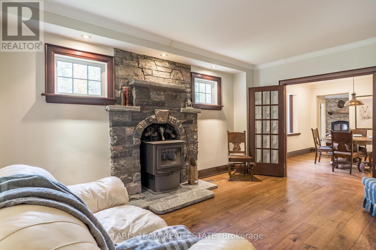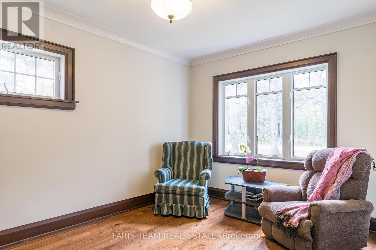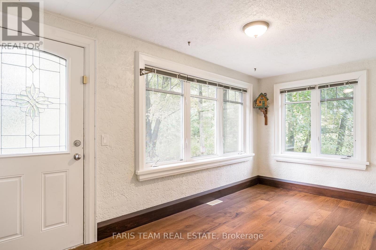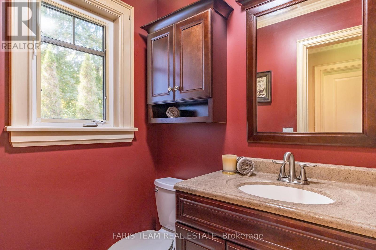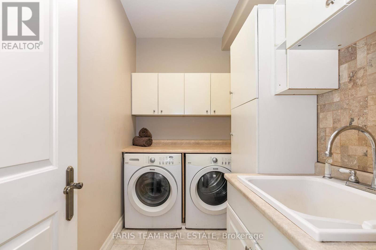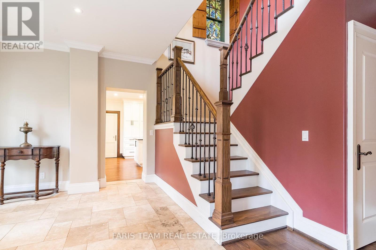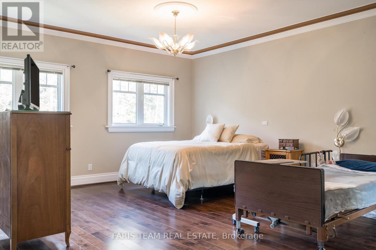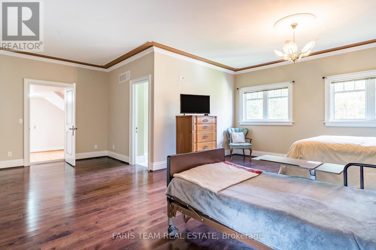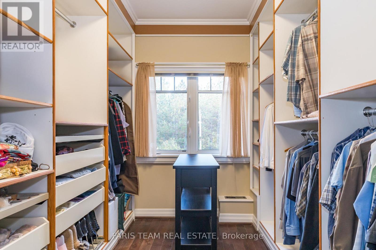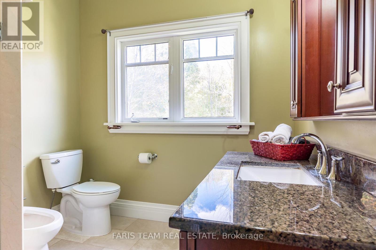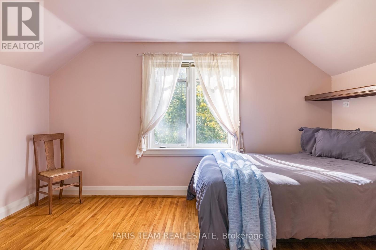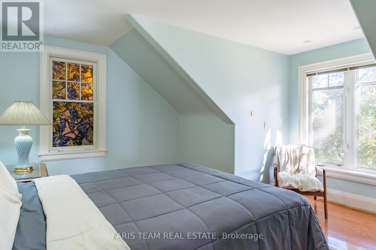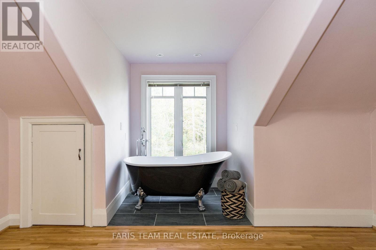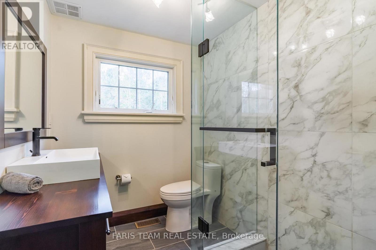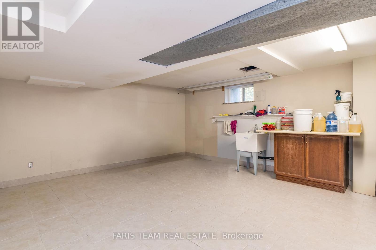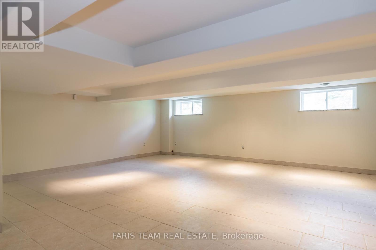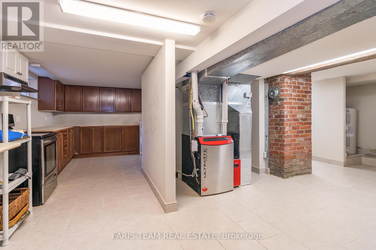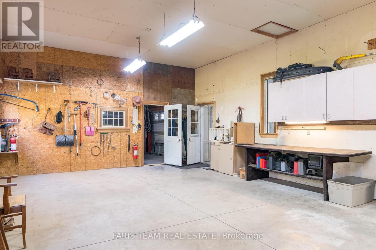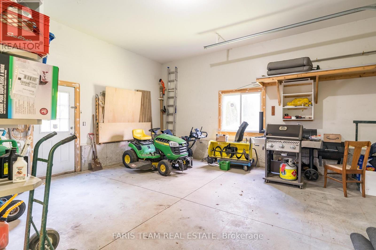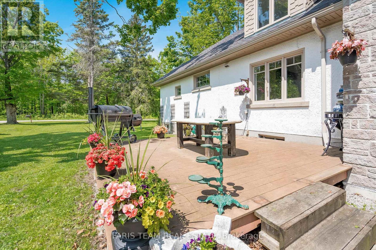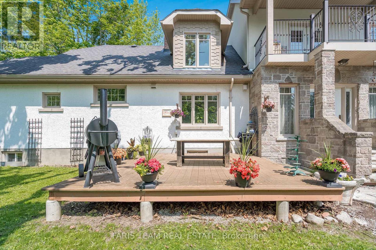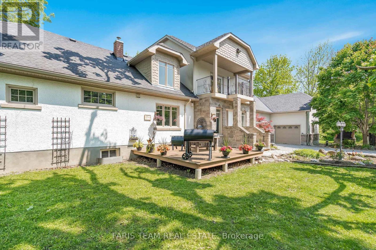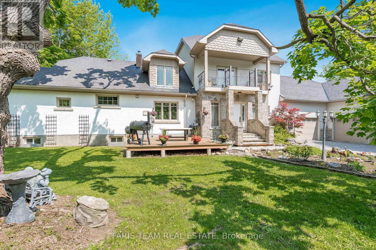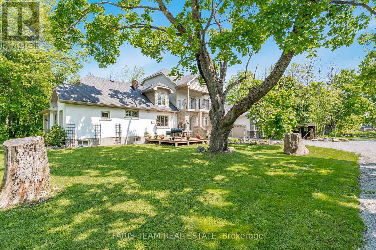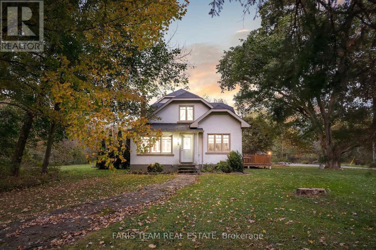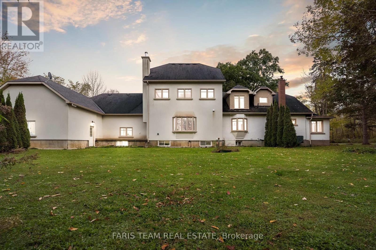3 Bedroom
3 Bathroom
3,500 - 5,000 ft2
Fireplace
Central Air Conditioning
Forced Air
$1,499,900
Top 5 Reasons You Will Love This Home: 1) Exquisite home set on over an acre, surrounded by hundreds of acres of tranquil forest and rolling farmland for unmatched privacy 2) Every detail thoughtfully designed with custom high-end finishes, including two wood-burning fireplaces and a built-in outdoor oven for culinary delights 3) Massive garage accommodating four cars, plus an additional heated workshop space with a large overhead door, perfect for projects or storage, as well as a home generator for added peace of mind 4) Primary suite providing a true retreat, featuring a large walk-in closet, a luxurious ensuite, and a versatile bonus space 5) Ideally located near Highway 400 and Mount St. Louis Ski Resort, offering convenience and access to year-round outdoor activities. 3,567 above grade sq.ft. plus a partially finished basement. Visit our website for more detailed information. (id:50638)
Property Details
|
MLS® Number
|
S12212917 |
|
Property Type
|
Single Family |
|
Community Name
|
Rural Oro-Medonte |
|
Amenities Near By
|
Ski Area |
|
Features
|
Level Lot, Wooded Area |
|
Parking Space Total
|
17 |
|
Structure
|
Shed |
Building
|
Bathroom Total
|
3 |
|
Bedrooms Above Ground
|
3 |
|
Bedrooms Total
|
3 |
|
Amenities
|
Fireplace(s) |
|
Appliances
|
Central Vacuum, Dishwasher, Dryer, Garage Door Opener, Microwave, Stove, Water Heater, Washer, Window Coverings, Refrigerator |
|
Basement Development
|
Partially Finished |
|
Basement Type
|
Full (partially Finished) |
|
Construction Style Attachment
|
Detached |
|
Cooling Type
|
Central Air Conditioning |
|
Exterior Finish
|
Stucco |
|
Fireplace Present
|
Yes |
|
Fireplace Total
|
2 |
|
Flooring Type
|
Hardwood, Ceramic |
|
Foundation Type
|
Poured Concrete |
|
Half Bath Total
|
1 |
|
Heating Fuel
|
Propane |
|
Heating Type
|
Forced Air |
|
Stories Total
|
2 |
|
Size Interior
|
3,500 - 5,000 Ft2 |
|
Type
|
House |
|
Utility Water
|
Drilled Well |
Parking
Land
|
Acreage
|
No |
|
Land Amenities
|
Ski Area |
|
Sewer
|
Septic System |
|
Size Depth
|
250 Ft |
|
Size Frontage
|
180 Ft |
|
Size Irregular
|
180 X 250 Ft |
|
Size Total Text
|
180 X 250 Ft|1/2 - 1.99 Acres |
|
Zoning Description
|
Ru |
Rooms
| Level |
Type |
Length |
Width |
Dimensions |
|
Second Level |
Other |
4.16 m |
3.99 m |
4.16 m x 3.99 m |
|
Second Level |
Primary Bedroom |
7.14 m |
6.1 m |
7.14 m x 6.1 m |
|
Second Level |
Bedroom |
4.23 m |
4 m |
4.23 m x 4 m |
|
Second Level |
Bedroom |
4.22 m |
3.1 m |
4.22 m x 3.1 m |
|
Lower Level |
Recreational, Games Room |
7.93 m |
6.74 m |
7.93 m x 6.74 m |
|
Lower Level |
Other |
8.83 m |
7.6 m |
8.83 m x 7.6 m |
|
Main Level |
Kitchen |
4.72 m |
4.26 m |
4.72 m x 4.26 m |
|
Main Level |
Other |
4.23 m |
3.25 m |
4.23 m x 3.25 m |
|
Main Level |
Living Room |
8.31 m |
5.4 m |
8.31 m x 5.4 m |
|
Main Level |
Family Room |
4.89 m |
3.61 m |
4.89 m x 3.61 m |
|
Main Level |
Sunroom |
4.83 m |
2.34 m |
4.83 m x 2.34 m |
|
Main Level |
Den |
4.22 m |
2.95 m |
4.22 m x 2.95 m |
|
Main Level |
Laundry Room |
2.88 m |
1.63 m |
2.88 m x 1.63 m |
https://www.realtor.ca/real-estate/28451741/5395-line-8-n-oro-medonte-rural-oro-medonte


