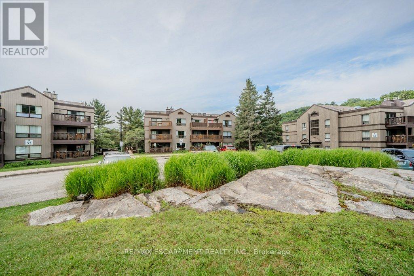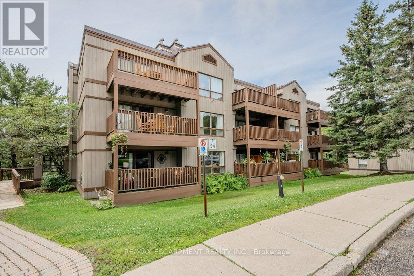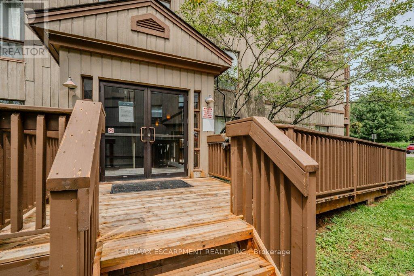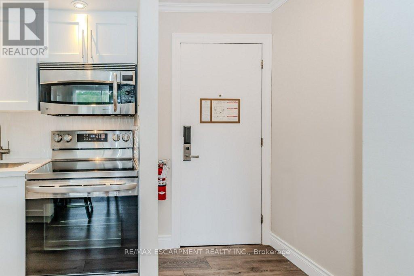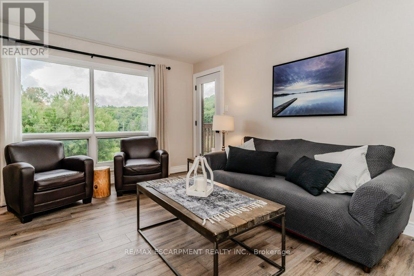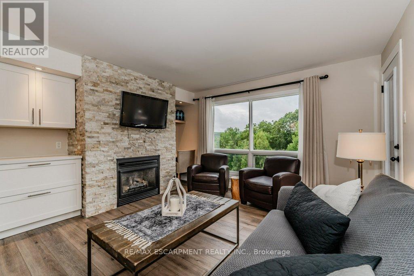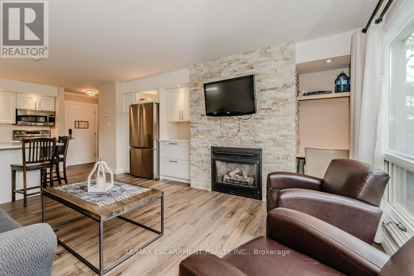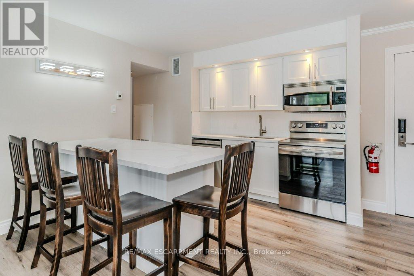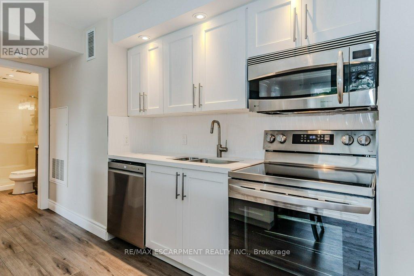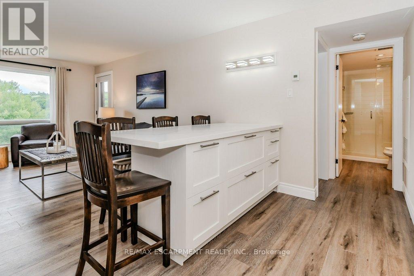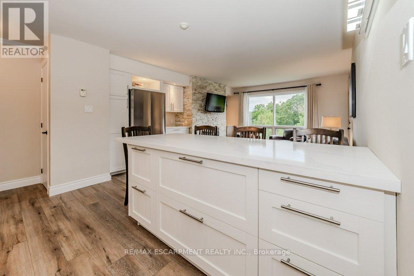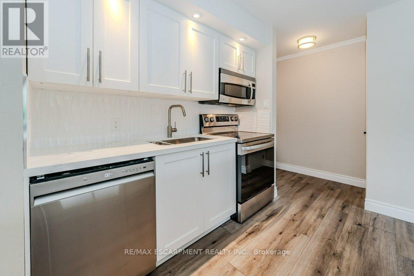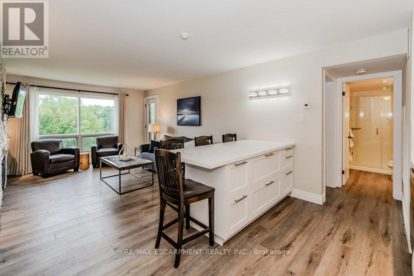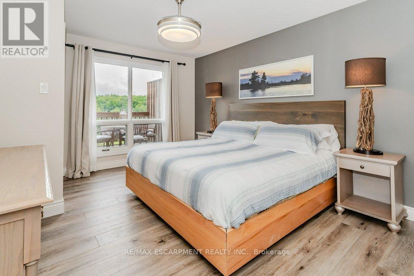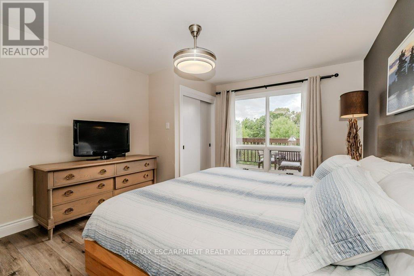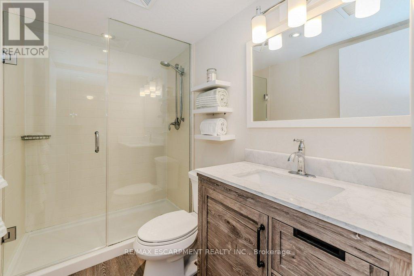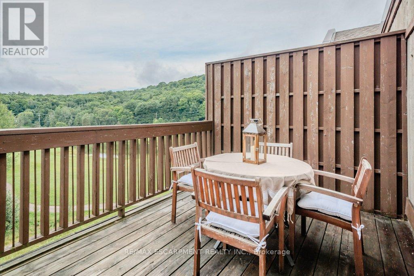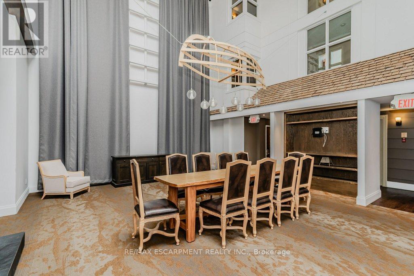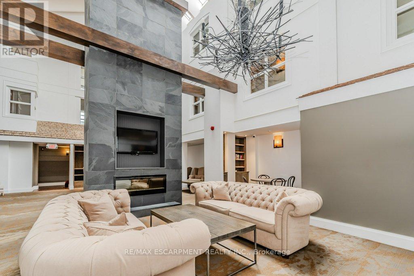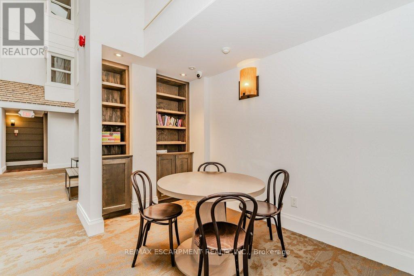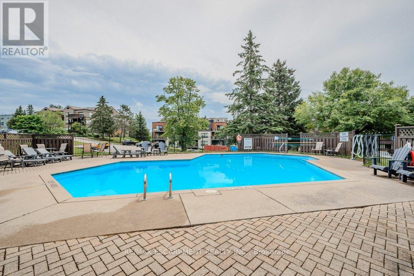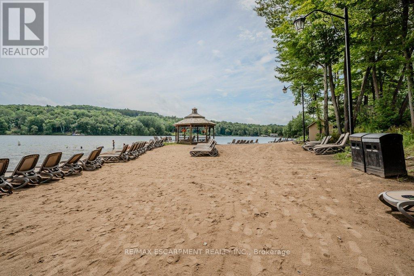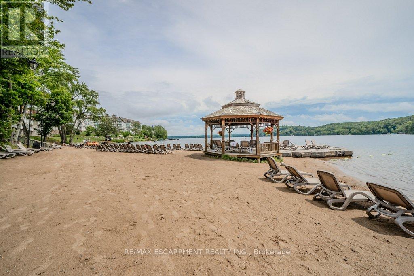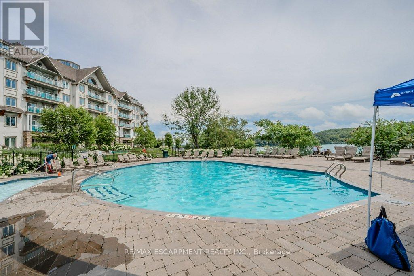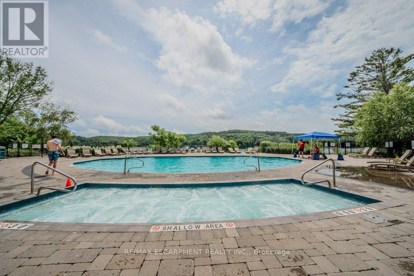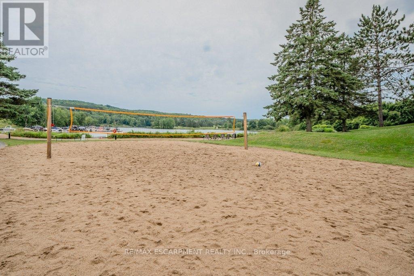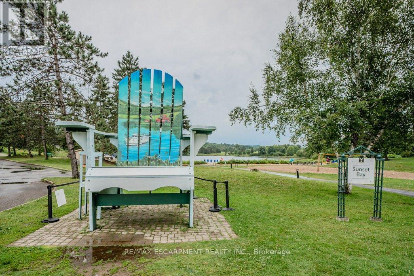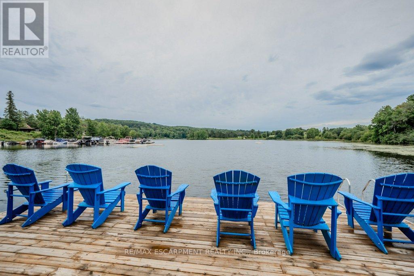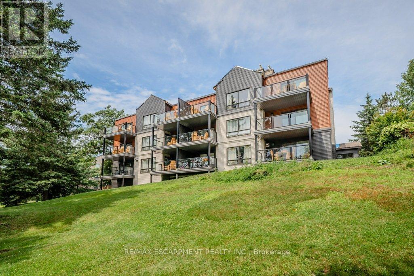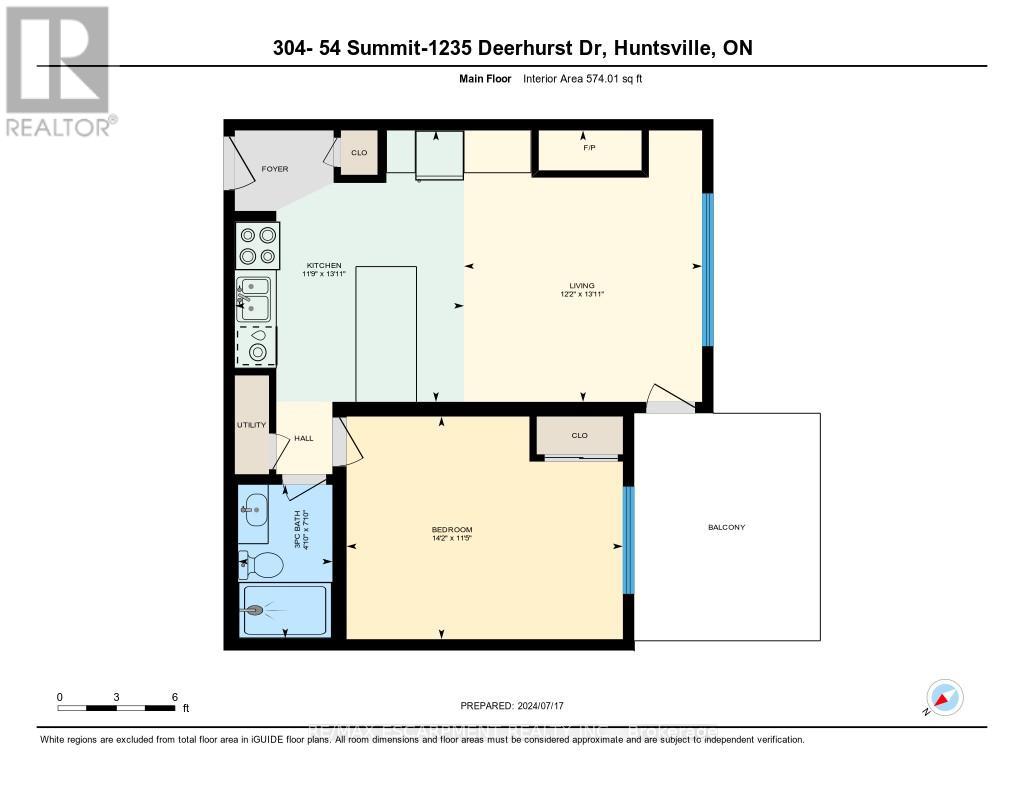1 Bedroom
1 Bathroom
500 - 599 ft2
Fireplace
Indoor Pool
Central Air Conditioning
Forced Air
Waterfront
$2,450 Monthly
Short term lease available from November 1 to May 31, 2026. Welcome to Deerhurst Resort and the Summit Lodges! Be amazed at the high end renovations completed featuring full size fridge, stove and dishwasher. Custom kitchen and oversized peninsula / island perfect for entertaining. High end flooring installed and updated bathroom. This spacious 1 bedroom condo with all of the amenities of Muskoka right at your doorstep. Beaches, tennis, pickle ball, hiking, world class golf, treetop trekking, 3 restaurants/ bars and so much more. As a resident of a condo at Deerhurst you are welcome to use the entire resort as your own backyard. This unit is turn key. The views from this top floor unit balcony are beautiful with a stunning view of the golf course. Quiet and serenity are waiting for you. (id:50638)
Property Details
|
MLS® Number
|
X12457887 |
|
Property Type
|
Single Family |
|
Community Name
|
Chaffey |
|
Amenities Near By
|
Beach, Golf Nearby, Hospital, Marina |
|
Communication Type
|
High Speed Internet |
|
Community Features
|
Pet Restrictions, Community Centre |
|
Features
|
Balcony, Carpet Free, Laundry- Coin Operated |
|
Pool Type
|
Indoor Pool |
|
Structure
|
Tennis Court, Deck |
|
View Type
|
View |
|
Water Front Type
|
Waterfront |
Building
|
Bathroom Total
|
1 |
|
Bedrooms Above Ground
|
1 |
|
Bedrooms Total
|
1 |
|
Age
|
16 To 30 Years |
|
Amenities
|
Exercise Centre, Party Room, Fireplace(s) |
|
Appliances
|
Dishwasher, Microwave, Stove, Refrigerator |
|
Cooling Type
|
Central Air Conditioning |
|
Exterior Finish
|
Vinyl Siding |
|
Fireplace Present
|
Yes |
|
Foundation Type
|
Block |
|
Heating Fuel
|
Natural Gas |
|
Heating Type
|
Forced Air |
|
Stories Total
|
3 |
|
Size Interior
|
500 - 599 Ft2 |
|
Type
|
Apartment |
Parking
Land
|
Acreage
|
No |
|
Land Amenities
|
Beach, Golf Nearby, Hospital, Marina |
Rooms
| Level |
Type |
Length |
Width |
Dimensions |
|
Main Level |
Kitchen |
3.58 m |
4.24 m |
3.58 m x 4.24 m |
|
Main Level |
Living Room |
6.71 m |
4.24 m |
6.71 m x 4.24 m |
|
Main Level |
Primary Bedroom |
4.34 m |
3.58 m |
4.34 m x 3.58 m |
|
Main Level |
Bathroom |
|
|
Measurements not available |
https://www.realtor.ca/real-estate/28980069/54-305-1235-deerhurst-drive-huntsville-chaffey-chaffey


