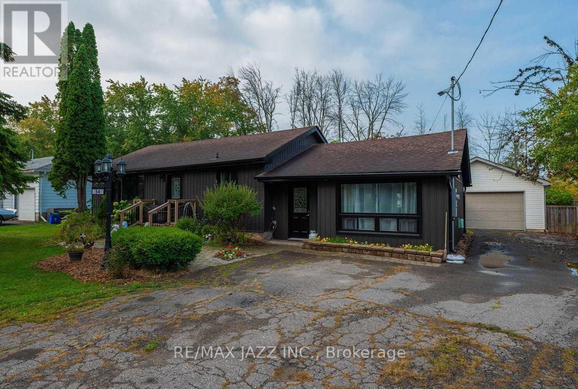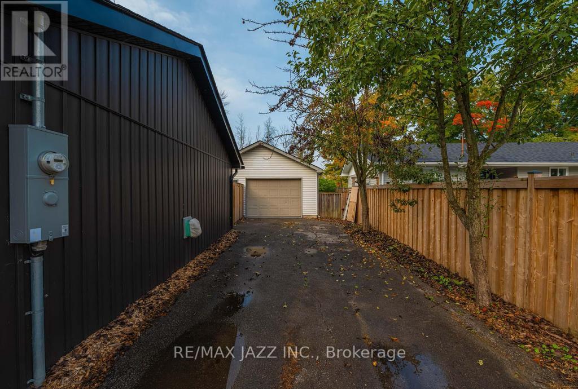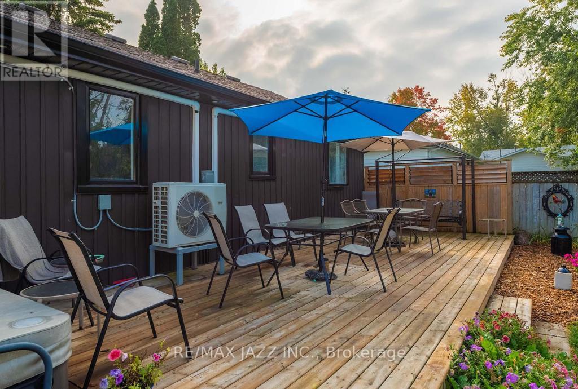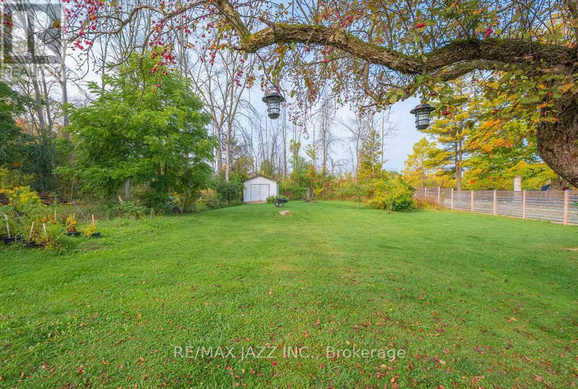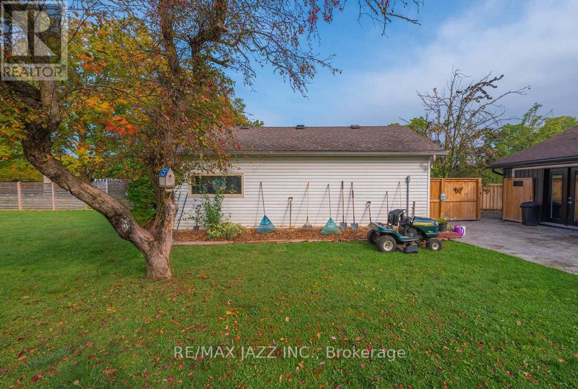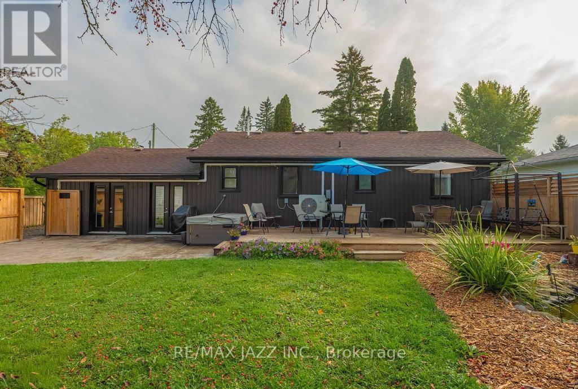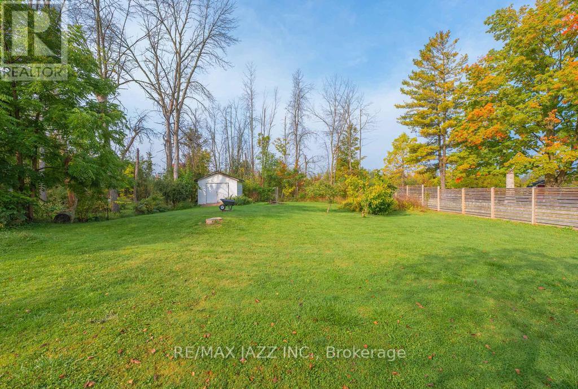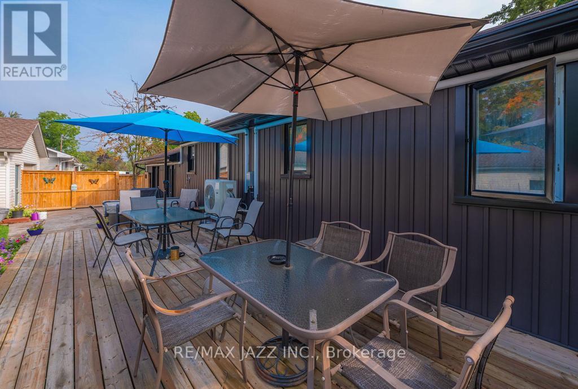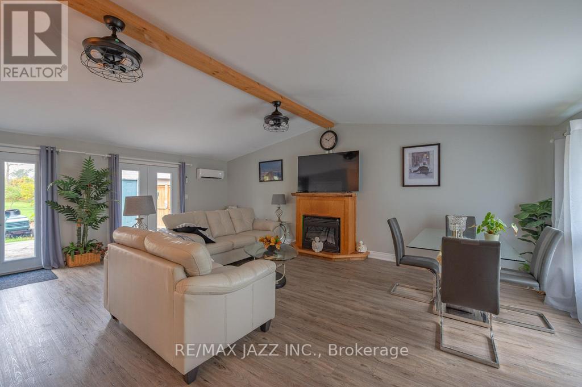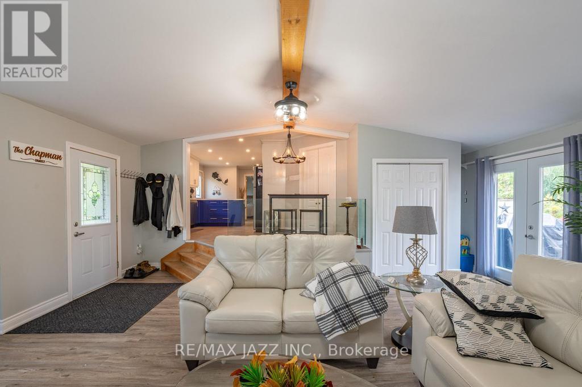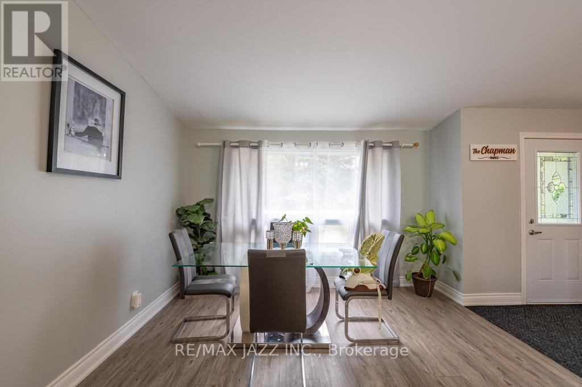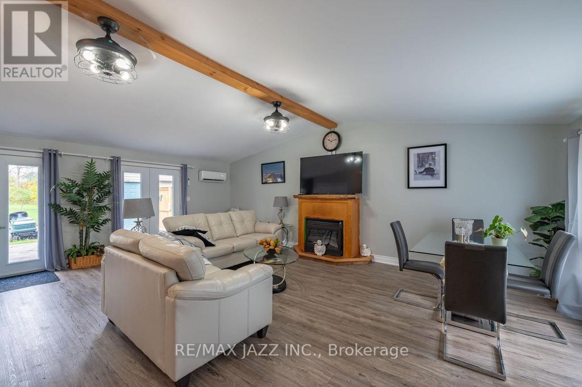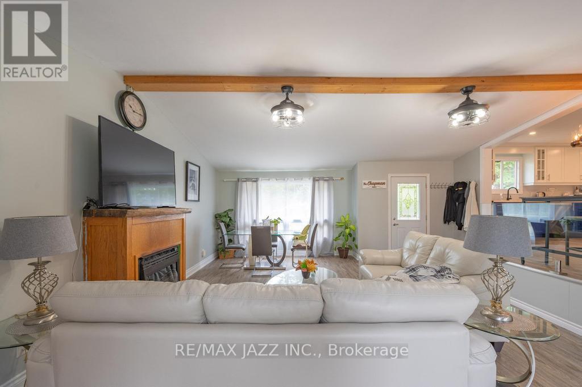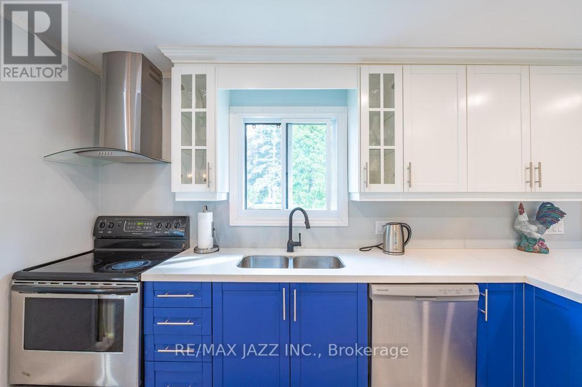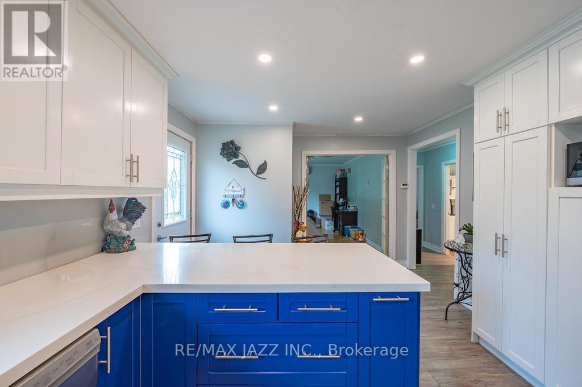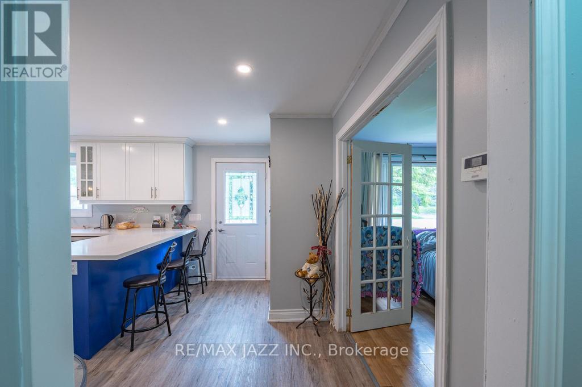3 Bedroom
1 Bathroom
1,100 - 1,500 ft2
Bungalow
Fireplace
Central Air Conditioning
Heat Pump, Not Known
$649,000
Welcome to 54 Virigina Blvd. This charming 3-Bedroom Bungalow with Detached Garage/ Workshop Near This Waterfront Community on Lake Simcoe. On a generous 75 x 209 ft Lot Tucked Away On A Quiet Street, This Home Is A Peaceful Retreat Backing Onto Scenic Farm Fields And Nestled Beside A Tranquil Wooded Area. The Main Level Offers An Open-Concept Living Area Perfect For Family Life, Featuring Generously Sized Bedrooms And A Well-Appointed Bathroom. Featuring a large heated garage with an attached workshop/storage. Head To The sunk in living room, And You'll Find A Fantastic Recreational Space. Whether Hosting Guests Or Creating A Private Retreat, This Space Offers Versatility And Comfort. A Fully Fenced Backyard and Garden Shed Enhance Outdoor Living and Storage. Located in a Peaceful Simcoe Waterfront Community, Just Steps Away From Deeded Beach Access, This Property Combines The Serenity Of A Private Escape With The Convenience. Outside, the expansive backyard provides a blank canvas for your landscaping dreams - ideal for entertaining or simply relaxing in a private outdoor retreat. Located near Virginia Beach Marina, public boat launch access, this home is a rare opportunity to enjoy lakeside community living with all of the urban conveniences close by. Whether you're looking to renovate, expand, or simply enjoy as-is, this property offers endless potential. (id:50638)
Property Details
|
MLS® Number
|
N12434153 |
|
Property Type
|
Single Family |
|
Community Name
|
Virginia |
|
Amenities Near By
|
Park, Place Of Worship, Schools |
|
Community Features
|
School Bus |
|
Features
|
Wooded Area, Gazebo |
|
Parking Space Total
|
7 |
|
Structure
|
Shed, Workshop |
Building
|
Bathroom Total
|
1 |
|
Bedrooms Above Ground
|
3 |
|
Bedrooms Total
|
3 |
|
Amenities
|
Fireplace(s) |
|
Appliances
|
Hot Tub, Water Heater - Tankless |
|
Architectural Style
|
Bungalow |
|
Basement Type
|
Crawl Space |
|
Construction Style Attachment
|
Detached |
|
Cooling Type
|
Central Air Conditioning |
|
Exterior Finish
|
Vinyl Siding |
|
Fireplace Present
|
Yes |
|
Flooring Type
|
Laminate |
|
Foundation Type
|
Concrete |
|
Heating Fuel
|
Electric |
|
Heating Type
|
Heat Pump, Not Known |
|
Stories Total
|
1 |
|
Size Interior
|
1,100 - 1,500 Ft2 |
|
Type
|
House |
|
Utility Water
|
Dug Well |
Parking
Land
|
Acreage
|
No |
|
Fence Type
|
Partially Fenced |
|
Land Amenities
|
Park, Place Of Worship, Schools |
|
Sewer
|
Septic System |
|
Size Depth
|
209 Ft |
|
Size Frontage
|
75 Ft |
|
Size Irregular
|
75 X 209 Ft |
|
Size Total Text
|
75 X 209 Ft |
Rooms
| Level |
Type |
Length |
Width |
Dimensions |
|
Main Level |
Kitchen |
5.98 m |
4.72 m |
5.98 m x 4.72 m |
|
Main Level |
Living Room |
6.13 m |
7.15 m |
6.13 m x 7.15 m |
|
Main Level |
Primary Bedroom |
4.75 m |
3.49 m |
4.75 m x 3.49 m |
|
Main Level |
Bedroom 2 |
3.07 m |
3.56 m |
3.07 m x 3.56 m |
|
Main Level |
Bedroom 3 |
3.03 m |
3.56 m |
3.03 m x 3.56 m |
|
Main Level |
Laundry Room |
1.42 m |
3.56 m |
1.42 m x 3.56 m |
|
Main Level |
Dining Room |
2.02 m |
3.23 m |
2.02 m x 3.23 m |
https://www.realtor.ca/real-estate/28928890/54-virginia-boulevard-georgina-virginia-virginia


